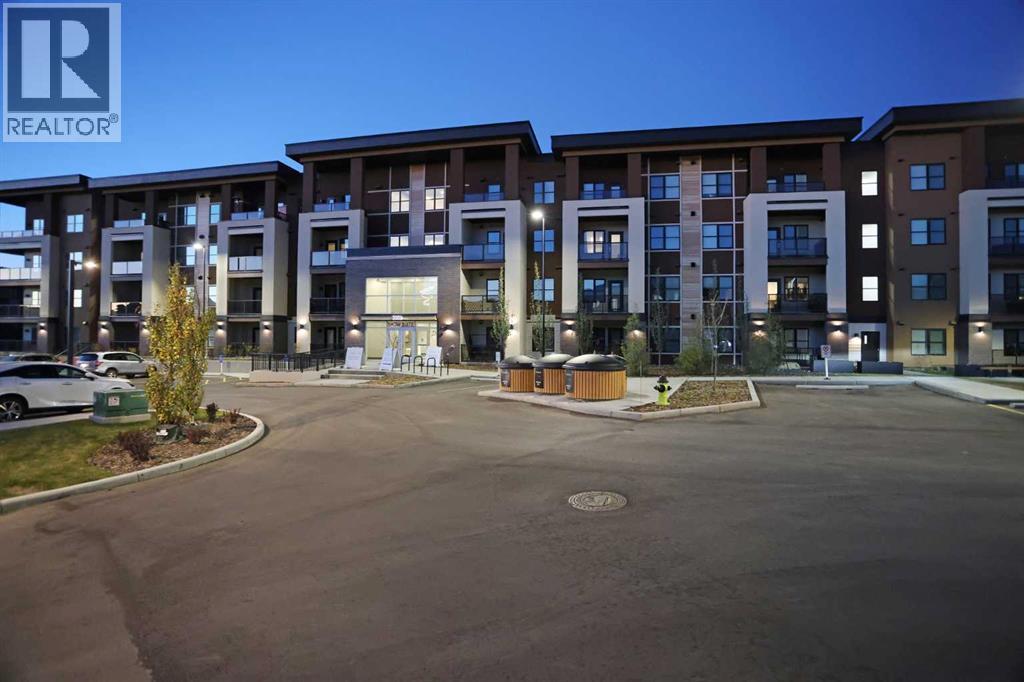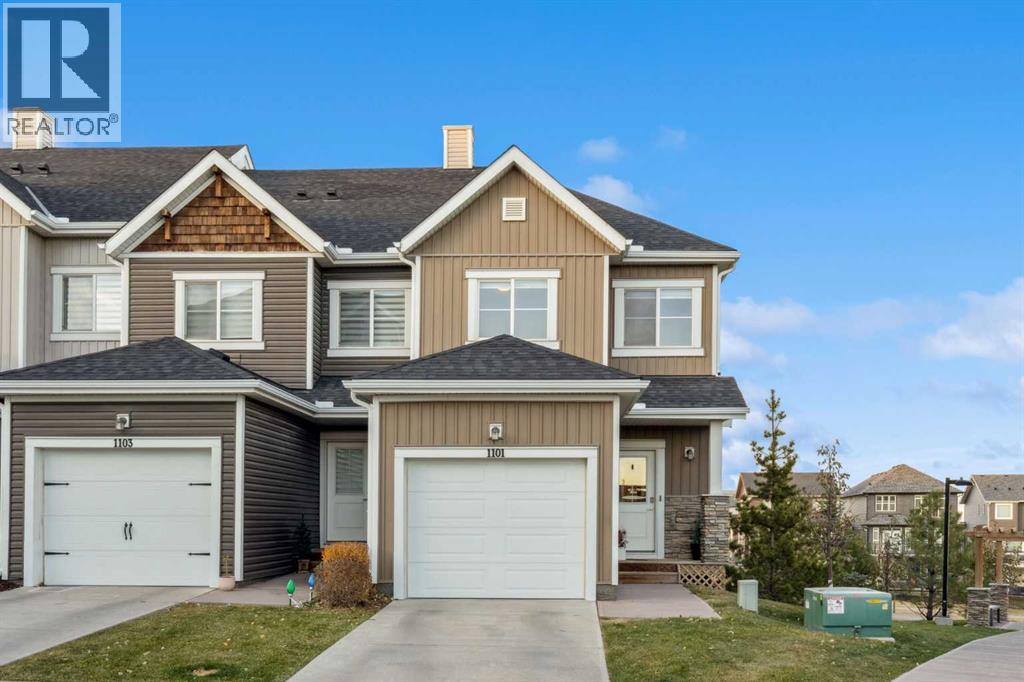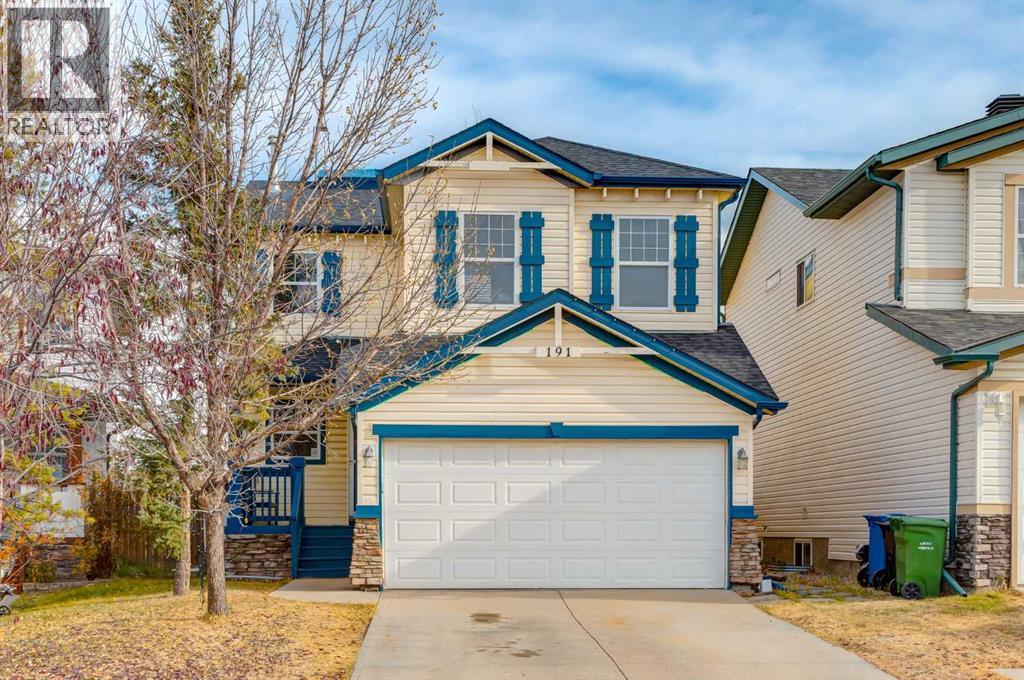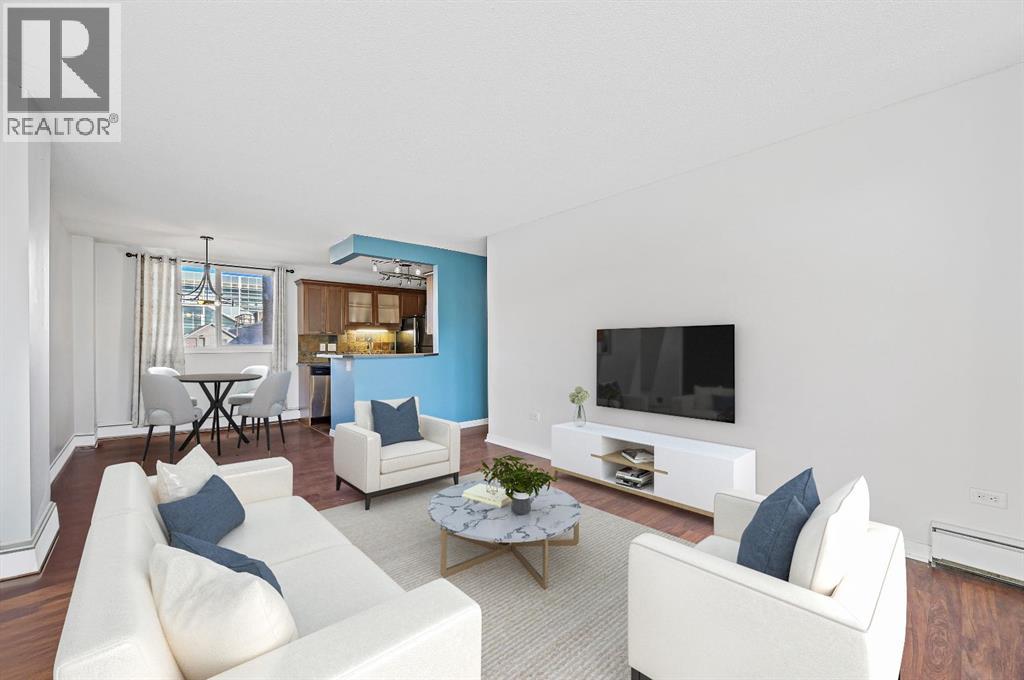- Houseful
- AB
- Calgary
- Country Hills
- 7 Country Hills Park NW
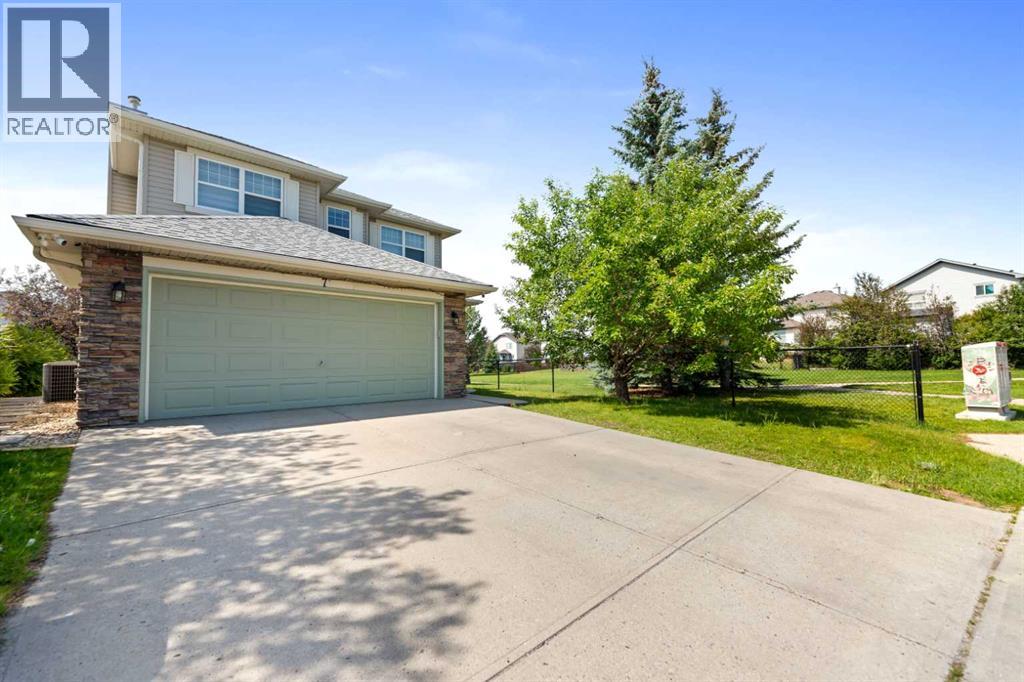
Highlights
Description
- Home value ($/Sqft)$395/Sqft
- Time on Houseful122 days
- Property typeSingle family
- Neighbourhood
- Median school Score
- Lot size5,554 Sqft
- Year built1999
- Garage spaces2
- Mortgage payment
Location, Location, location, near country hills golf club, walkway, soccer ground. Open to above 16 feet ceiling in living room, North East facing, 3+1 bedroom + 3.5 bath home with double front attached garage & developed basement located beside a green space/walking path in family-oriented Country Hills has plenty to offer. Walking in, the foyer offers a nice transition to the rest of the main floor; with flex room being the first thing you notice (perfect for a home office, formal dining, or kid’s play area) before opening up to the majestic living room with a full 2 storey tall ceiling height & a gas fireplace with a dramatic full height surround serving as a focal point. Seamlessly connected nearby, the dining area & spacious kitchen is ready for any occasion being well equipped BRAND two-tone glossy kitchen with wine rack and customised garbage pull outs and all brand new stainless steel appliances. Just a sliding patio door away, the generous deck (with low maintenance aluminum railings w/ glass inserts) provides ample room for outdoor furniture & a BBQ – all perfect for quality family time & entertaining guests alike when paired with the useable sunny fully fenced backyard. A half bath & a conveniently located laundry room/mudroom finish things off on the main floor. As the perfect retreat, the 2nd floor offers a 4-pc full bathroom, 2 well-sized bedrooms, & a large master suite ready to pamper with a 5-pc ensuite bath (separate shower & bathtub, dual vanities, & an enclosed toilet area) & dual closets (with one being a walk-in closet). Optimizing the space further, a built-in workstation area between the 2 secondary bedrooms offers the perfect spot for work or play. Heading downstairs, the developed ILLEGAL SUITE basement with separate entrance reveals a nice huge living room along with kitchen, bedroom and 4-pc full bathroom & separate laundry. Notable features include; CORNER LOT, SIDING ON PARK, BRAND NEW ROOF, BRAND NEW FURNANCE, BRAND NEW KITCHEN, COUN TERTOPS & APPLIANCES, BRAND NEW FLOORING THROUGOUT, fresh paint throughout, central AC, & plenty of windows to admire the beautiful green space nearby. Beyond the home, be spoiled by being next to a walking path that takes you to the surrounding Country Hills Golf Course, Nose Creek Parkway, & the many amenities that Harvest Hills Shopping Centre has to offer ( T&T Supermarket, Canadian Brewhouse, & Rexall drugstore just to name a few!). Schools, transit, & additional shopping/amenities/movie theatre/Vivo rec centre/library within the Country Hills shopping area are all nearby while Beddington Tr, Country Hills Blvd, Stoney Tr, & Deerfoot Tr are all a short drive away. With so much to offer inside & out, this well balanced home is ready for you today! (id:63267)
Home overview
- Cooling Central air conditioning, fully air conditioned
- Heat source Natural gas
- Heat type Forced air
- # total stories 2
- Construction materials Wood frame
- Fencing Fence
- # garage spaces 2
- # parking spaces 4
- Has garage (y/n) Yes
- # full baths 3
- # half baths 1
- # total bathrooms 4.0
- # of above grade bedrooms 4
- Flooring Carpeted, hardwood, linoleum, tile
- Has fireplace (y/n) Yes
- Community features Golf course development
- Subdivision Country hills
- View View
- Directions 2093977
- Lot desc Landscaped, underground sprinkler
- Lot dimensions 516
- Lot size (acres) 0.12750186
- Building size 2001
- Listing # A2236823
- Property sub type Single family residence
- Status Active
- Bathroom (# of pieces - 4) 1.47m X 2.62m
Level: Basement - Kitchen 2.8m X 4.01m
Level: Basement - Recreational room / games room 5.11m X 8.43m
Level: Basement - Furnace 3.25m X 4.14m
Level: Basement - Bedroom 3.43m X 3.1m
Level: Basement - Dining room 4.01m X 4.6m
Level: Main - Foyer 3.35m X 2.31m
Level: Main - Other 3.15m X 1.78m
Level: Main - Kitchen 3.41m X 3.83m
Level: Main - Bathroom (# of pieces - 2) 2.08m X 1.17m
Level: Main - Family room 4.78m X 4.09m
Level: Main - Living room 3.89m X 3.96m
Level: Main - Laundry 1.55m X 1.17m
Level: Main - Bathroom (# of pieces - 4) 2.69m X 1.47m
Level: Upper - Bathroom (# of pieces - 5) 3.99m X 3.58m
Level: Upper - Bedroom 3.12m X 3.28m
Level: Upper - Bedroom 3.43m X 3.2m
Level: Upper - Primary bedroom 3.96m X 4.19m
Level: Upper
- Listing source url Https://www.realtor.ca/real-estate/28555476/7-country-hills-park-nw-calgary-country-hills
- Listing type identifier Idx

$-2,106
/ Month

