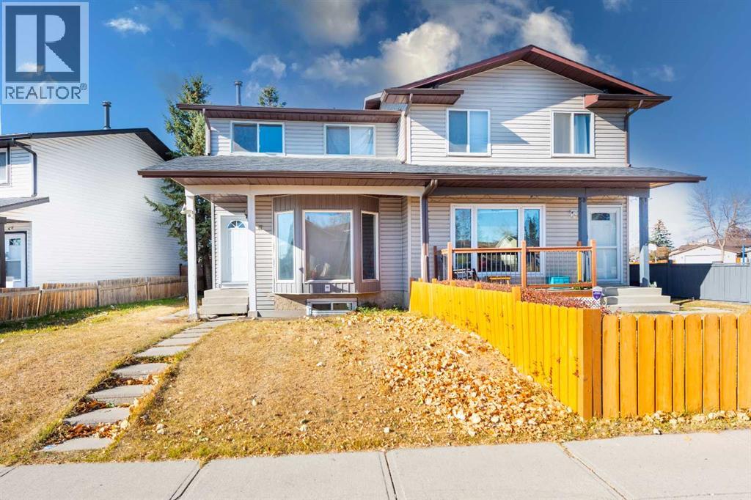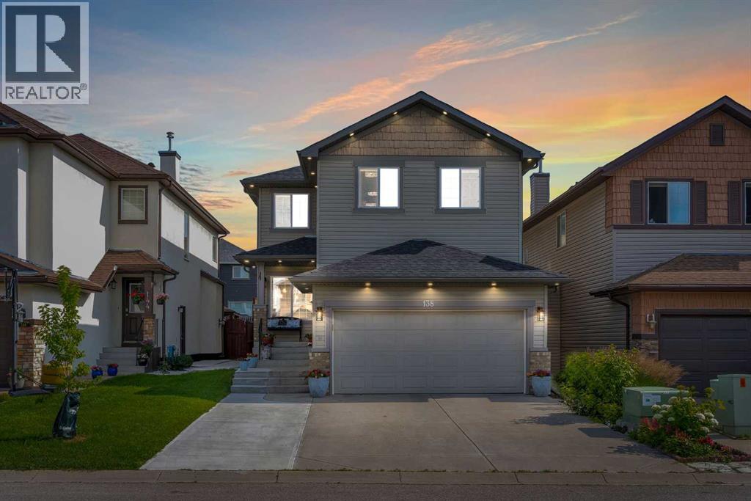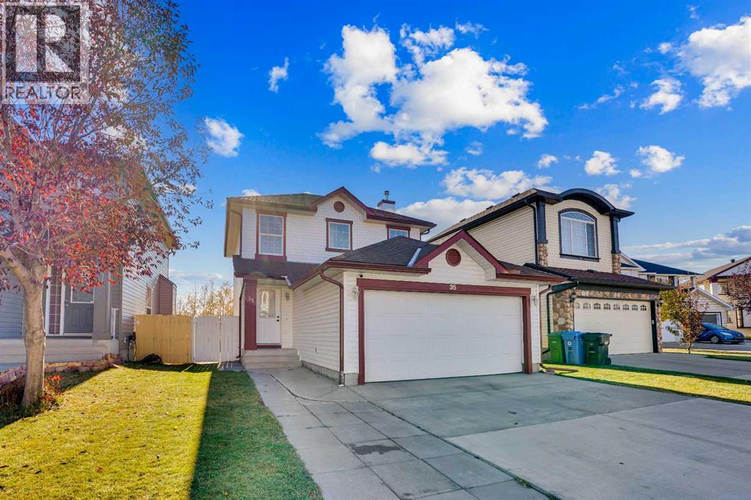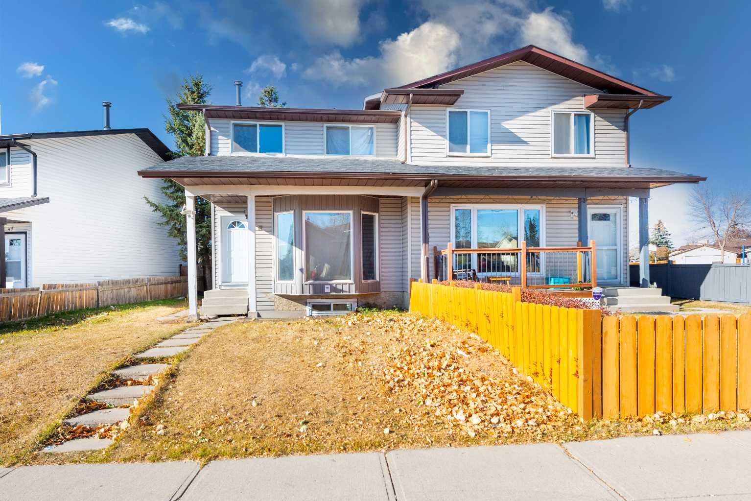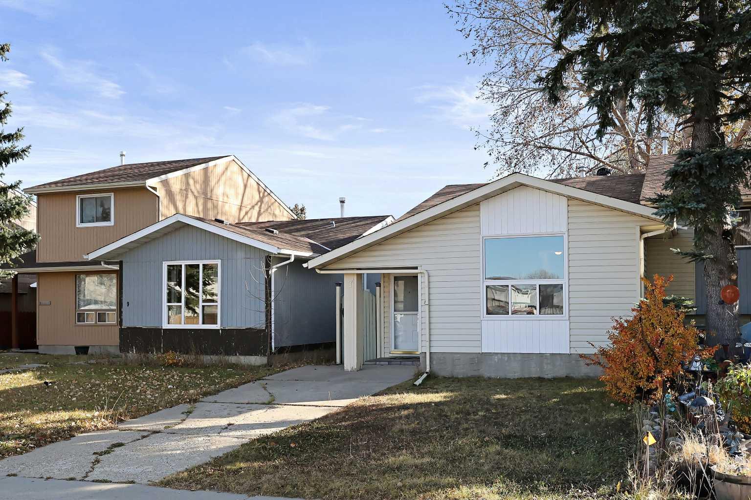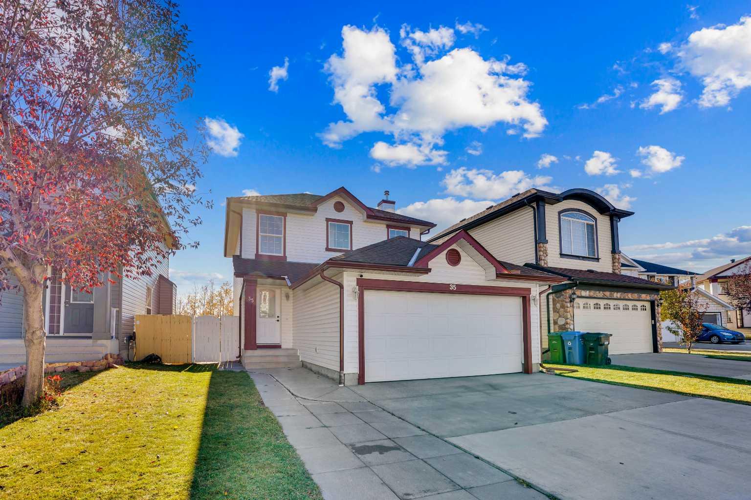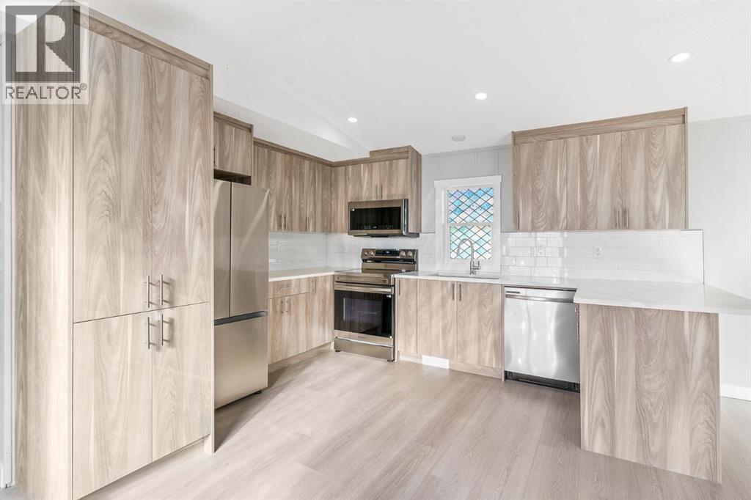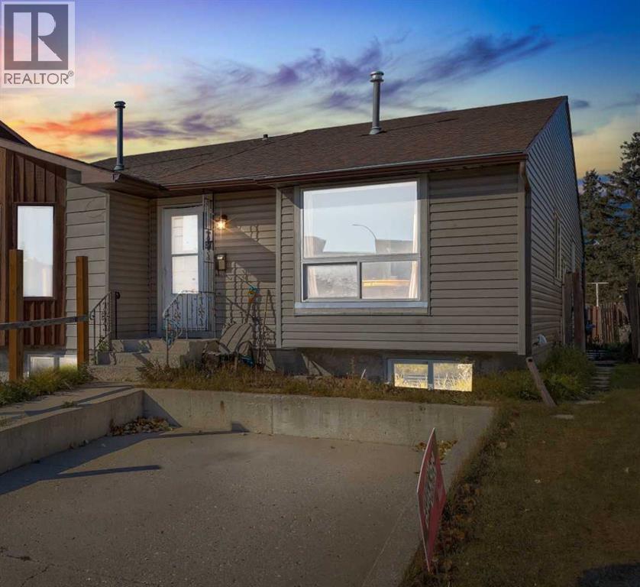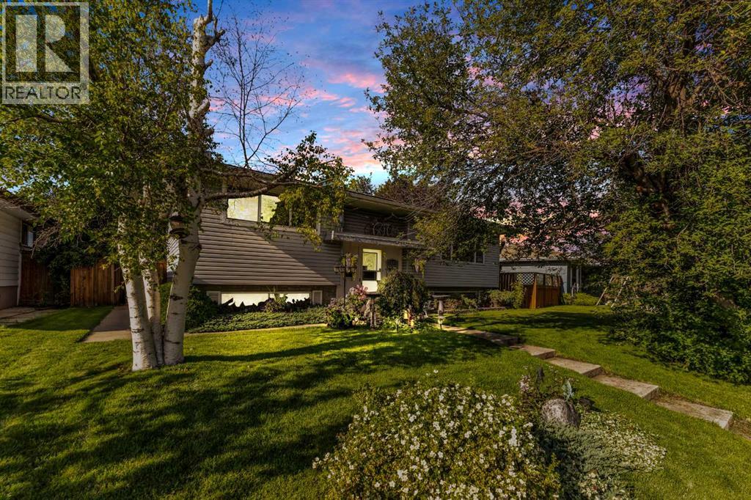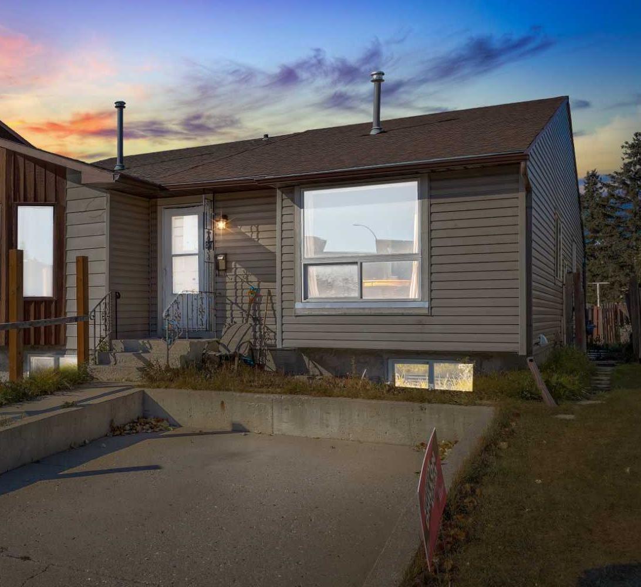- Houseful
- AB
- Calgary
- Falconridge
- 7 Falbury Cres NE
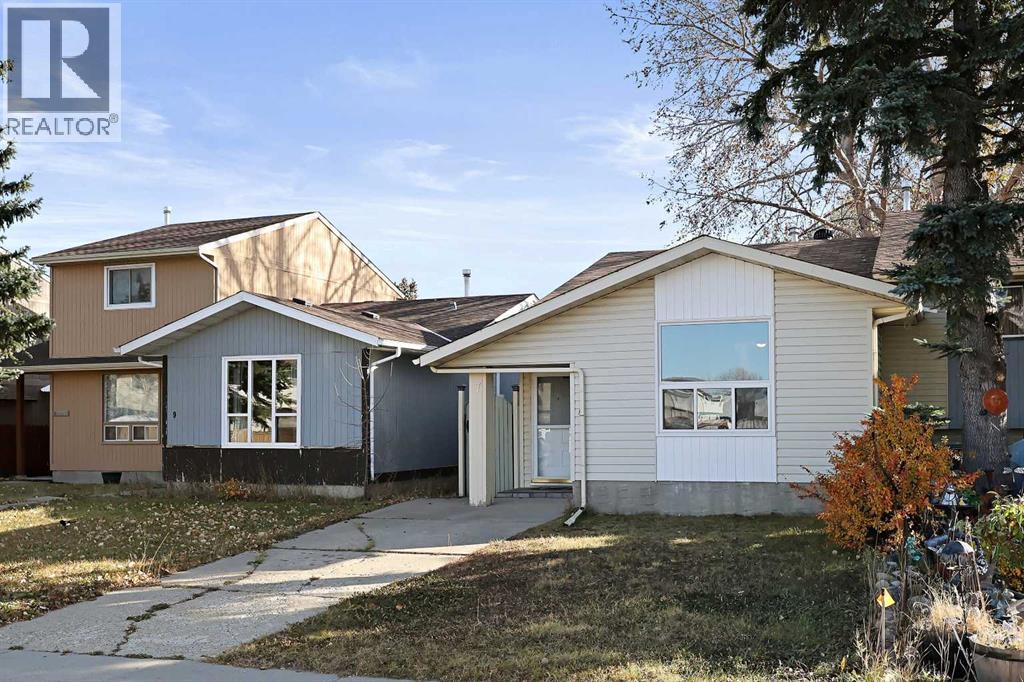
Highlights
Description
- Home value ($/Sqft)$371/Sqft
- Time on Housefulnew 2 hours
- Property typeSingle family
- StyleBi-level
- Neighbourhood
- Median school Score
- Lot size2,863 Sqft
- Year built1979
- Garage spaces1
- Mortgage payment
This 3-bedroom, 1.5-bath semi-detached home in Falconridge offers solid value with a smart layout and recent updates throughout. With 984 sq.ft. above grade plus a finished basement, there’s nearly 2,000 sq.ft. of total living space.The main floor includes a spacious living room, separate dining area, and a kitchen that’s efficient and easy to work in. Vinyl plank flooring has been installed throughout the home, and all the walls and ceilings have been freshly painted. Upgraded windows improve both comfort and energy savings. The primary bedroom has a 2-piece ensuite, and two more bedrooms share a full 4-piece bath.Downstairs, the finished basement adds a big family room, a flexible open area, and a large laundry/utility space with extra room for storage or projects. Outside, there’s a single detached garage with new shingles — perfect for parking or extra storage - and concrete parking pad at the front for visitors or RV parking. Recent improvements include a new hot water tank and bathroom fan. The home is within walking distance to schools, shops, and the local rec centre. Quick access to Stoney Trail makes commuting simple.Owner-occupied and well cared for, with bonus renovation materials (extra vinyl plank, ceramic tile, vent covers) included for future updates. A solid opportunity in a well-connected northeast neighbourhood. (id:63267)
Home overview
- Cooling None
- Heat source Natural gas
- Heat type Central heating, forced air
- Fencing Fence
- # garage spaces 1
- # parking spaces 1
- Has garage (y/n) Yes
- # full baths 1
- # half baths 1
- # total bathrooms 2.0
- # of above grade bedrooms 3
- Flooring Carpeted, ceramic tile, vinyl
- Subdivision Falconridge
- Directions 2020198
- Lot desc Landscaped
- Lot dimensions 266
- Lot size (acres) 0.065727696
- Building size 984
- Listing # A2265920
- Property sub type Single family residence
- Status Active
- Other 4.039m X 2.643m
Level: Basement - Laundry 6.501m X 2.515m
Level: Basement - Family room 9.525m X 3.176m
Level: Basement - Other 3.911m X 3.581m
Level: Basement - Dining room 2.896m X 2.719m
Level: Main - Living room 4.343m X 4.063m
Level: Main - Foyer 2.515m X 1.244m
Level: Main - Bedroom 2.972m X 2.795m
Level: Main - Primary bedroom 3.886m X 3.225m
Level: Main - Bedroom 2.795m X 2.667m
Level: Main - Bathroom (# of pieces - 4) 2.21m X 1.5m
Level: Main - Bathroom (# of pieces - 2) 2.21m X 0.786m
Level: Main - Kitchen 3.405m X 2.463m
Level: Main
- Listing source url Https://www.realtor.ca/real-estate/29021801/7-falbury-crescent-ne-calgary-falconridge
- Listing type identifier Idx

$-973
/ Month

