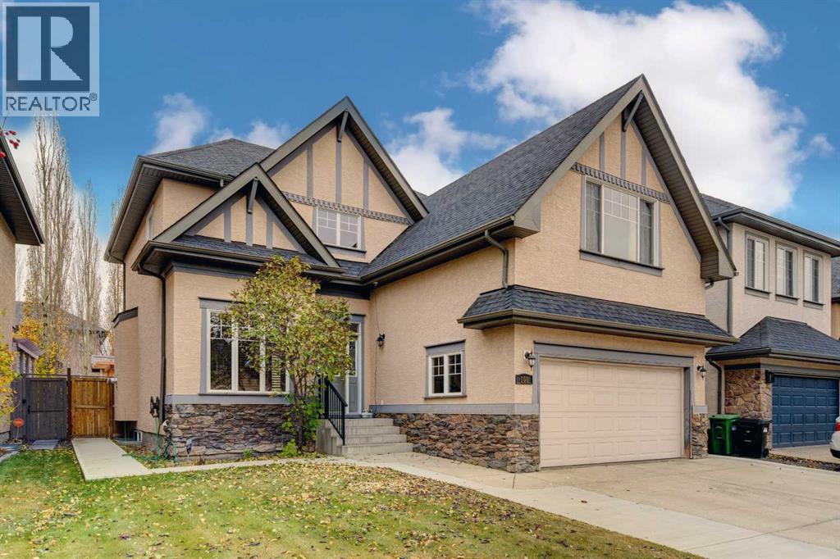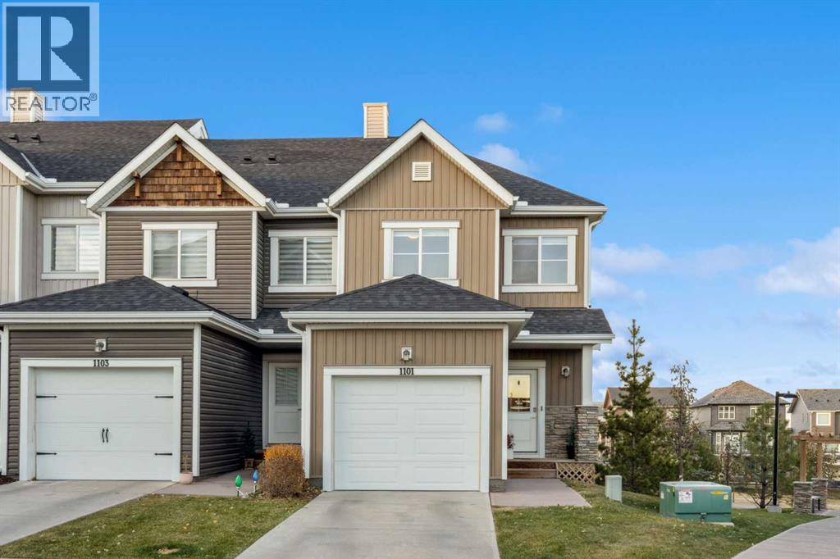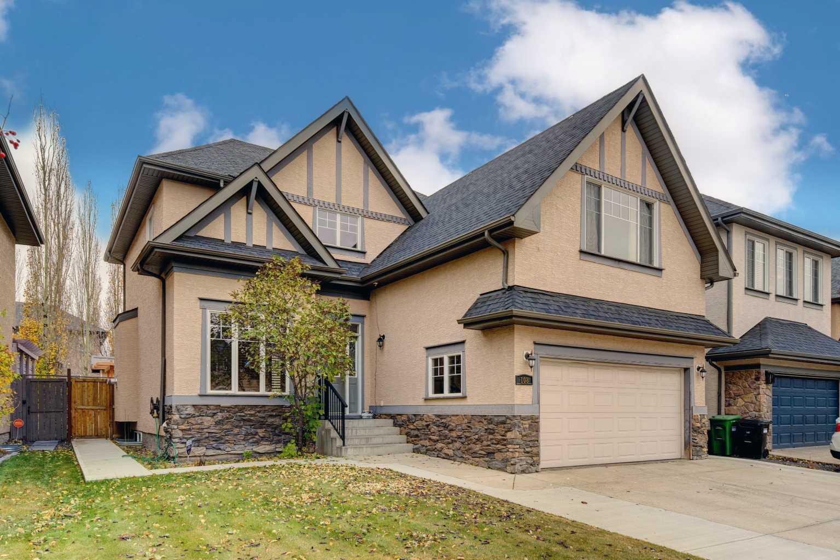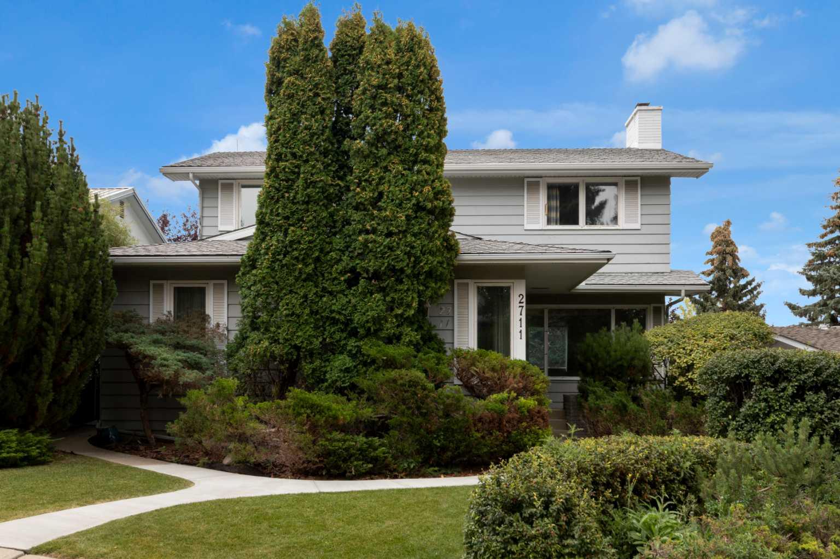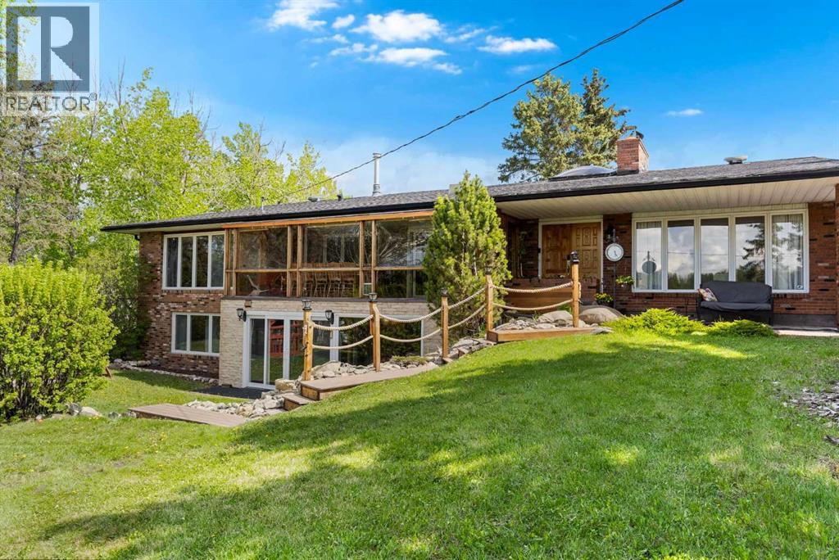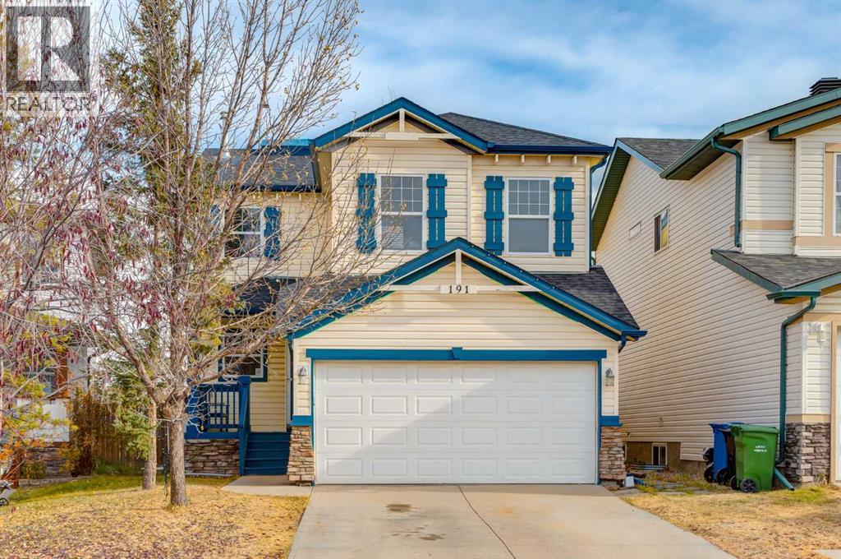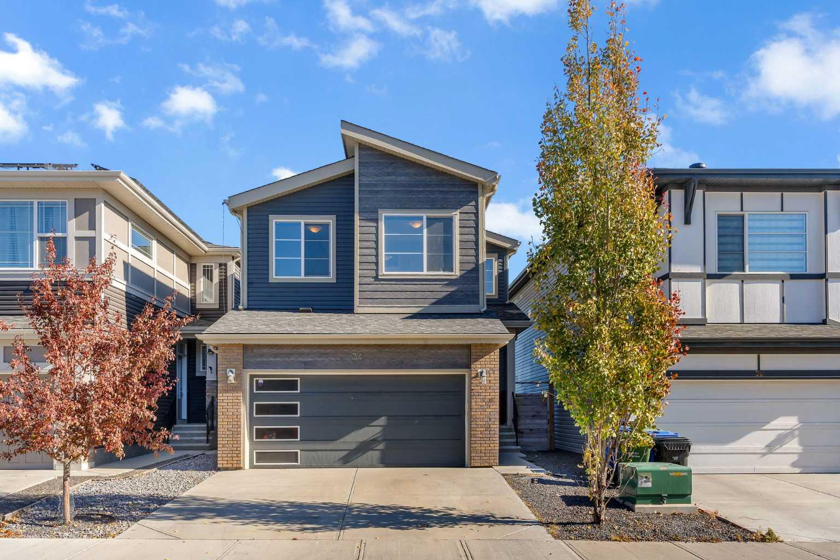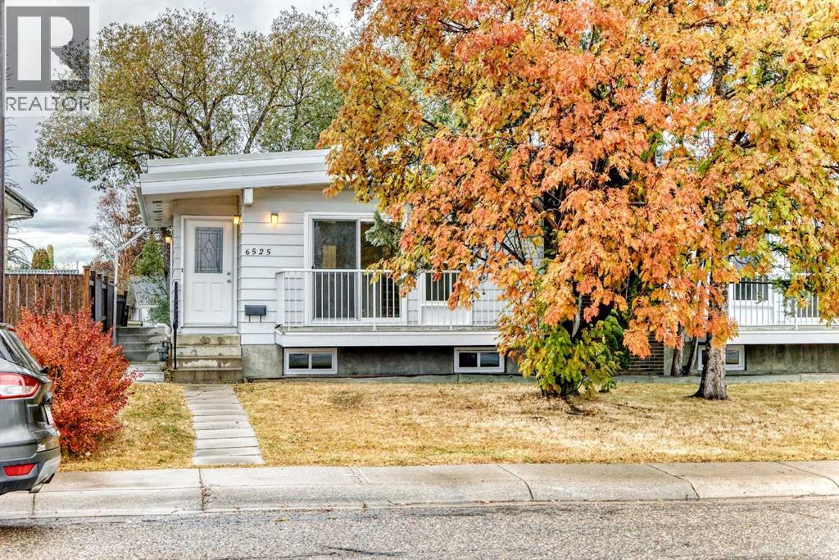
Highlights
Description
- Home value ($/Sqft)$347/Sqft
- Time on Housefulnew 7 hours
- Property typeSingle family
- Neighbourhood
- Median school Score
- Lot size6,932 Sqft
- Year built1982
- Garage spaces2
- Mortgage payment
LOCATION! Hawkwood NW! Enjoy the many benefits of this awesome COMMUNITY in this gorgeous, bright home. Beautiful 2 Storey Single house with double attached garage located on a quiet street! Well maintain with the same owner for over 27 years and it is time for the next buyer to enjoy this home! Rare to find a 4 bedroom (all upstairs) house which has over 2000 sqft+ with West Facing backyard! The lot size is huge (almost 7000 sq.ft) and it has a long driveway. .On the main floor, you will find a spacious Family Room, Living room, Kitchen, Dining room, Laundry mud room & a 2 pcs bathroom. Upper level there are a master bedroom with an en-suite & a walk-in closet, 3 cozy bedroom and a 4 pieces bathroom as well. Fresh paint throughout the entire house 2023, lots of pot lights installed on the second floor in 2023. Deck Maintenace in 2019. Roof is 11 years old. Samsung SS dishwasher (2022). Fully fenced backyard has a huge deck. Unfinished basement has couple windows ideal for future development. Close to Schools, Crowfoot Shopping Center & C-train station, YMCA. Forgot to mention Tom Baines Junior High School and Robert Thirsk High school! Easy to access major road like Stoney Trail, Country Hills Blvd, John Laurie Blvd. & Crowchild Trail. Don't miss this gem and call today! (id:63267)
Home overview
- Cooling None
- Heat type Forced air
- # total stories 2
- Construction materials Wood frame
- Fencing Fence
- # garage spaces 2
- # parking spaces 4
- Has garage (y/n) Yes
- # full baths 2
- # half baths 1
- # total bathrooms 3.0
- # of above grade bedrooms 4
- Flooring Laminate, tile
- Subdivision Hawkwood
- Lot desc Landscaped
- Lot dimensions 644
- Lot size (acres) 0.15913022
- Building size 2016
- Listing # A2268348
- Property sub type Single family residence
- Status Active
- Bedroom 2.92m X 3.962m
Level: 2nd - Primary bedroom 3.453m X 5.13m
Level: 2nd - Bedroom 2.947m X 3.328m
Level: 2nd - Bathroom (# of pieces - 4) Level: 2nd
- Bedroom 3.453m X 3.557m
Level: 2nd - Bathroom (# of pieces - 4) Level: 2nd
- Dining room 2.438m X 3.453m
Level: Main - Bathroom (# of pieces - 2) Level: Main
- Family room 3.606m X 4.801m
Level: Main - Living room 3.606m X 4.801m
Level: Main - Kitchen 4.877m X 3.453m
Level: Main
- Listing source url Https://www.realtor.ca/real-estate/29057880/7-hawksley-crescent-nw-calgary-hawkwood
- Listing type identifier Idx

$-1,866
/ Month

