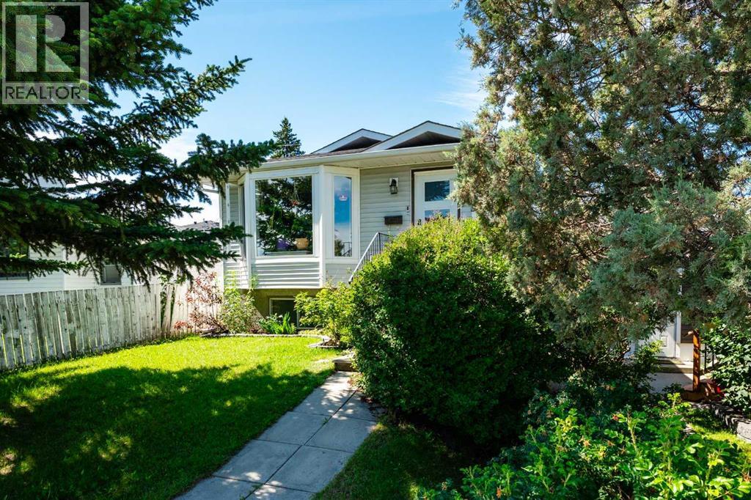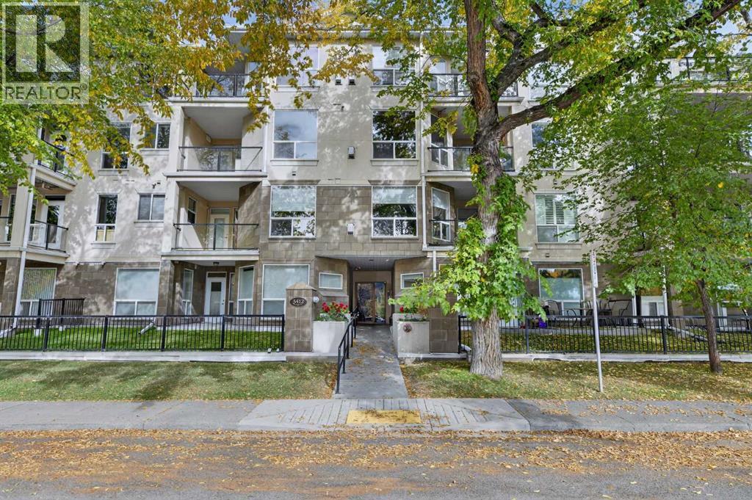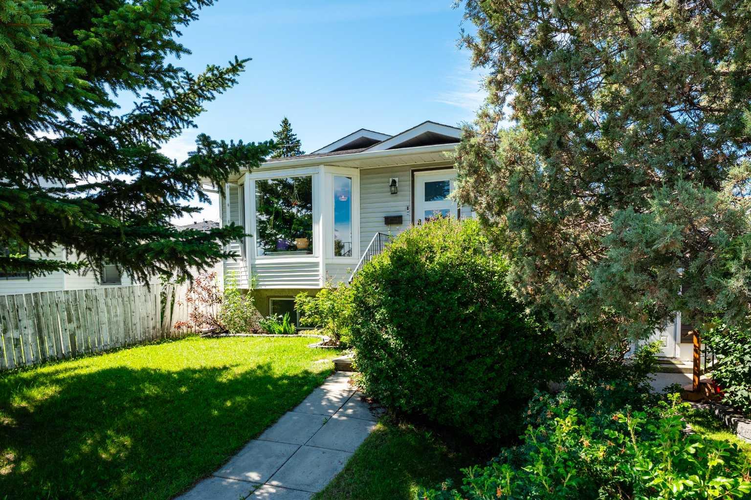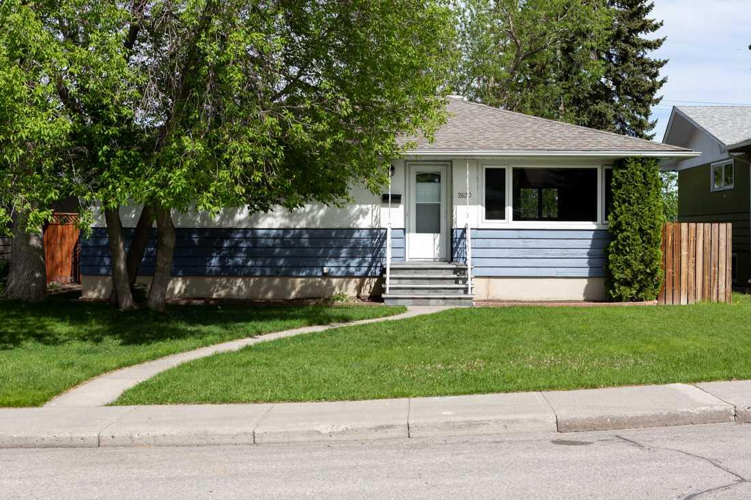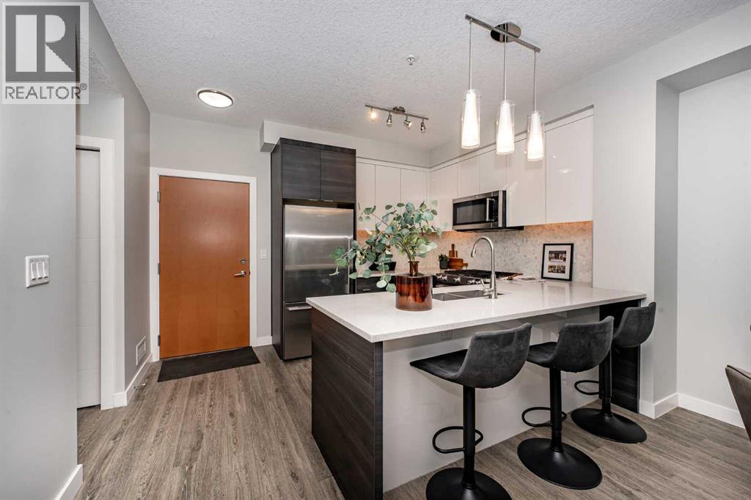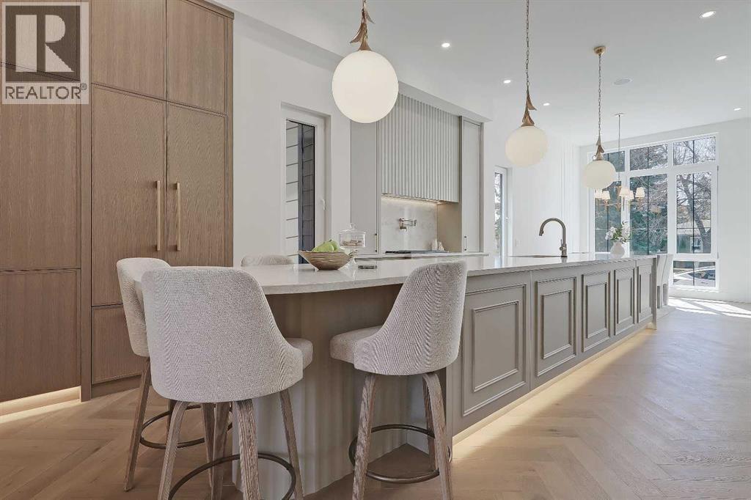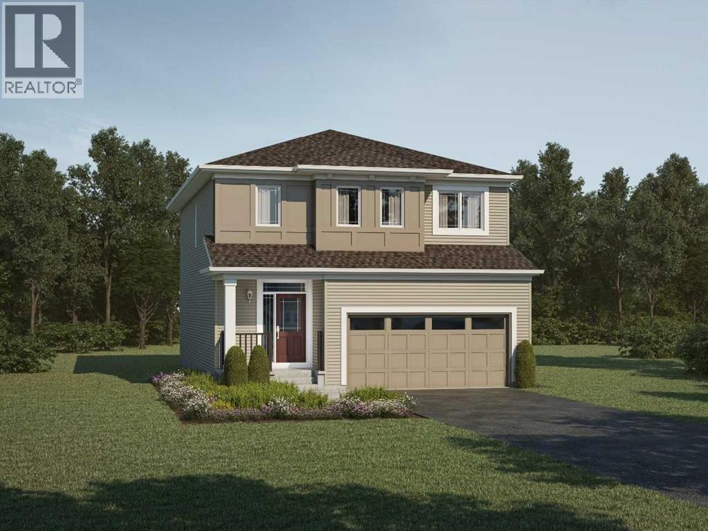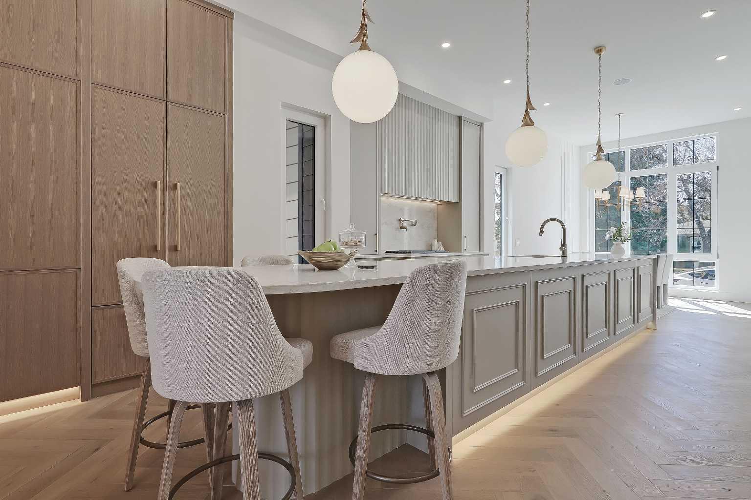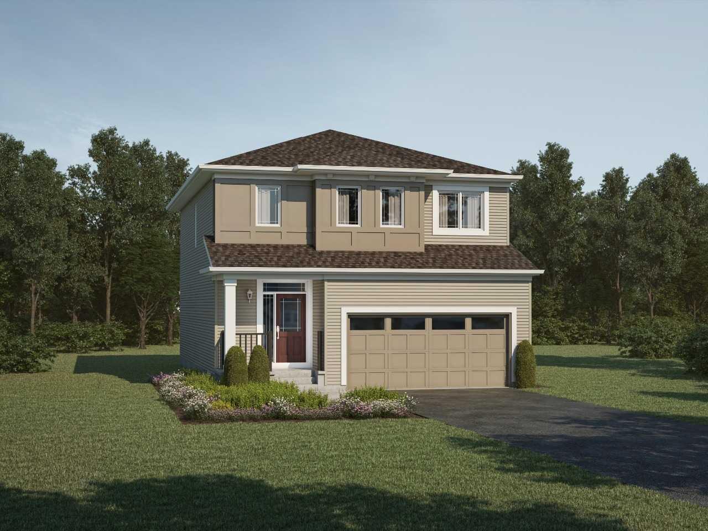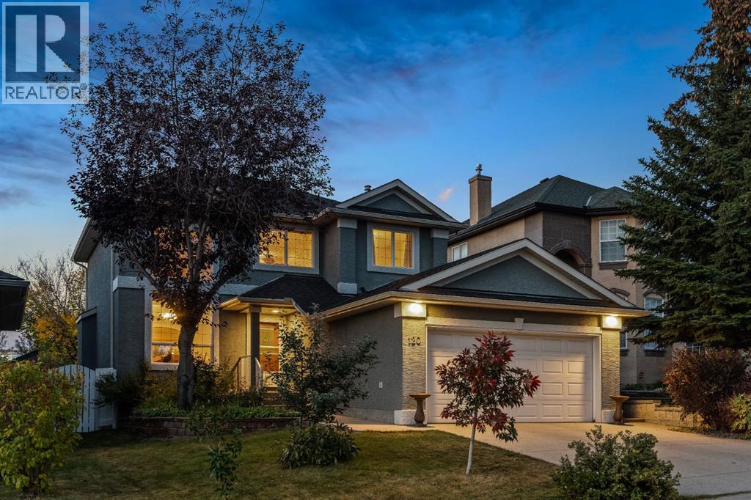- Houseful
- AB
- Calgary
- Springbank Hill
- 7 Mystic Ridge Way SW
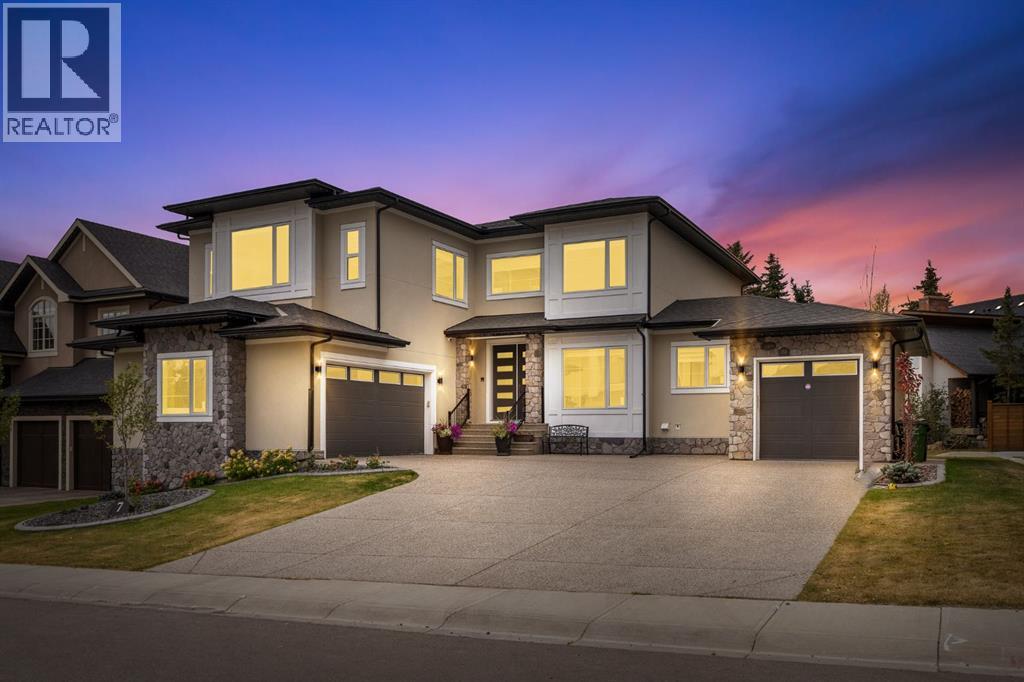
Highlights
Description
- Home value ($/Sqft)$579/Sqft
- Time on Housefulnew 4 hours
- Property typeSingle family
- Neighbourhood
- Median school Score
- Lot size10,344 Sqft
- Year built2021
- Garage spaces3
- Mortgage payment
Tucked away in the prestigious and peaceful community of Springbank Hill, this beautifully updated custom-built estate offers just under 5,200 sq ft of thoughtfully designed living space, perfectly suited for modern families and multi-generational living. With 7 bedrooms and 5 bathrooms, every member of the family will find space to live, relax, and connect in comfort.From the moment you step inside, you’ll feel the warmth of home. The grand foyer opens to an inviting main level where natural light pours through expansive windows, highlighting the brand new hardwood flooring, fresh paint, and a beautiful feature wall that anchors the main living area. The open-concept layout is ideal for family gatherings and celebrations, blending elegance with livability.At the heart of the home is a chef-inspired kitchen designed for connection — complete with premium stainless-steel appliances, custom cabinetry, granite countertops, and an oversized island where kids can do homework while dinner simmers. A separate spice kitchen makes meal prep effortless and keeps the main space pristine for entertaining. The adjacent dining area opens onto the back deck, offering a seamless flow for BBQs and outdoor family time.The main floor also includes a private office and a beautifully appointed guest or in-law suite, providing the perfect setup for extended family or visitors — ideal for multi-generational living.Upstairs, the primary retreat serves as a peaceful sanctuary with a walk-in closet and a fully updated spa-inspired ensuite, complete with heated tile flooring, a soaker tub, glass shower, and double vanity. Three additional bedrooms offer plenty of space for kids or guests, including a Jack & Jill bathroom and another with a private ensuite—all featuring fresh tile, modern finishes, and timeless style. A cozy bonus room and a balcony off the primary suite offer quiet spaces to unwind while taking in the beautiful valley views.The fully developed walk-up basement was design ed with family living in mind — featuring a spacious recreation area, updated wet bar, home theater, fitness space, two additional bedrooms, and a full bathroom. It’s the perfect setting for movie nights, sleepovers, or hosting out-of-town family members.Outside, enjoy a professionally landscaped yard, expansive patio, and lush green space where kids can play while adults gather. The oversized triple garage (double plus single) provides plenty of room for vehicles, hobbies, or extra storage — a must for busy family life.Every detail — from the new hardwood and tile flooring to the fresh paint and refined finishes — reflects care, quality, and attention to comfort.This isn’t just a house — it’s a home designed to bring generations together, offering luxury, functionality, and heart in one of Calgary’s most desirable communities. (id:63267)
Home overview
- Cooling Central air conditioning
- Heat source Natural gas
- Heat type Forced air
- # total stories 2
- Construction materials Wood frame
- Fencing Not fenced
- # garage spaces 3
- # parking spaces 10
- Has garage (y/n) Yes
- # full baths 4
- # half baths 1
- # total bathrooms 5.0
- # of above grade bedrooms 6
- Flooring Carpeted, hardwood, tile
- Has fireplace (y/n) Yes
- Subdivision Springbank hill
- Lot desc Landscaped, lawn
- Lot dimensions 961
- Lot size (acres) 0.23745985
- Building size 3609
- Listing # A2250424
- Property sub type Single family residence
- Status Active
- Bathroom (# of pieces - 5) 3.658m X 4.444m
Level: 2nd - Bedroom 4.014m X 3.658m
Level: 2nd - Bathroom (# of pieces - 5) 3.453m X 1.829m
Level: 2nd - Bathroom (# of pieces - 3) 1.548m X 3.2m
Level: 2nd - Bedroom 3.505m X 3.505m
Level: 2nd - Other 1.576m X 4.319m
Level: 2nd - Primary bedroom 5.358m X 4.319m
Level: 2nd - Laundry 1.804m X 2.134m
Level: 2nd - Bonus room 5.282m X 5.334m
Level: 2nd - Bedroom 4.09m X 3.429m
Level: 2nd - Other 25.375m X 2.591m
Level: 2nd - Furnace 3.024m X 4.215m
Level: Lower - Bathroom (# of pieces - 4) 2.844m X 1.524m
Level: Lower - Other 2.438m X 1.195m
Level: Lower - Laundry 1.753m X 2.262m
Level: Lower - Exercise room 3.734m X 2.438m
Level: Lower - Bedroom 3.709m X 4.267m
Level: Lower - Bedroom 2.691m X 4.039m
Level: Lower - Recreational room / games room 9.501m X 5.462m
Level: Lower - Media room 3.987m X 5.13m
Level: Lower
- Listing source url Https://www.realtor.ca/real-estate/28961722/7-mystic-ridge-way-sw-calgary-springbank-hill
- Listing type identifier Idx

$-5,568
/ Month

