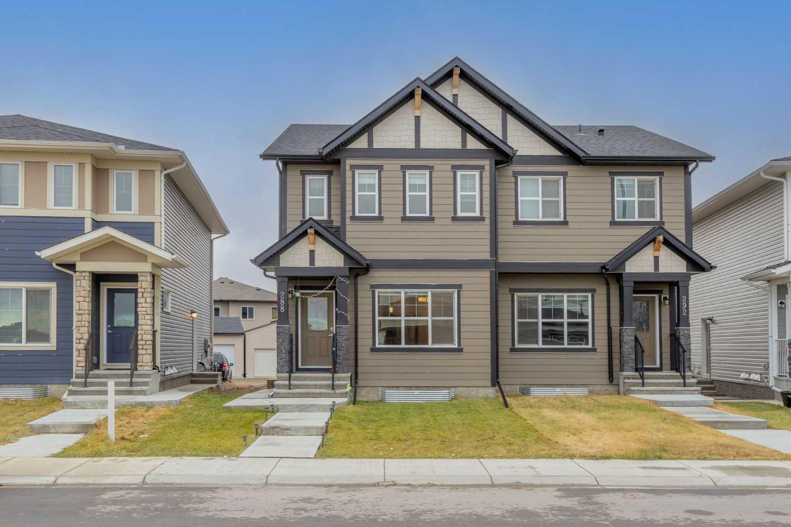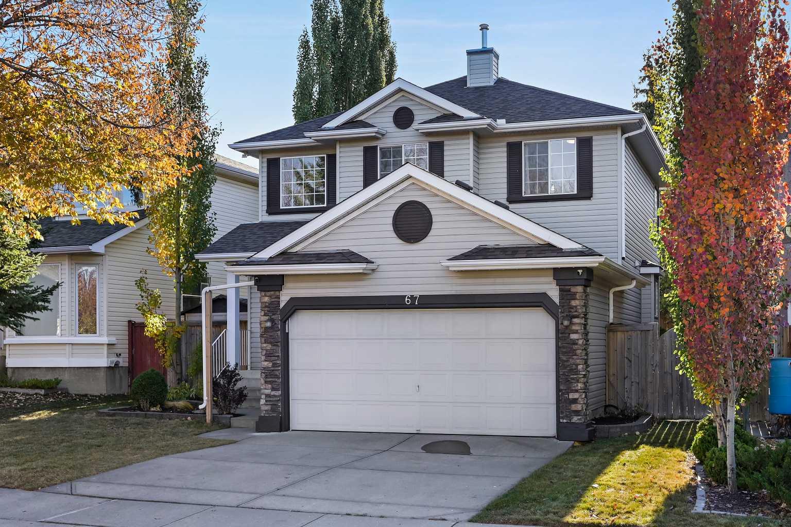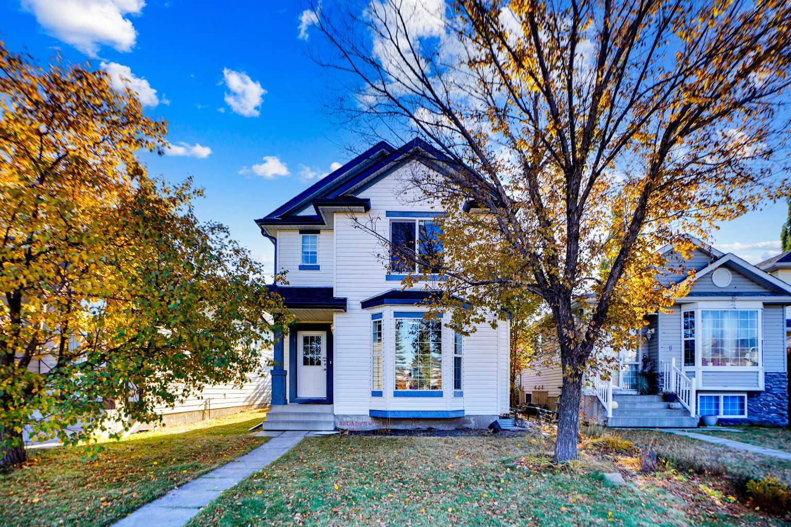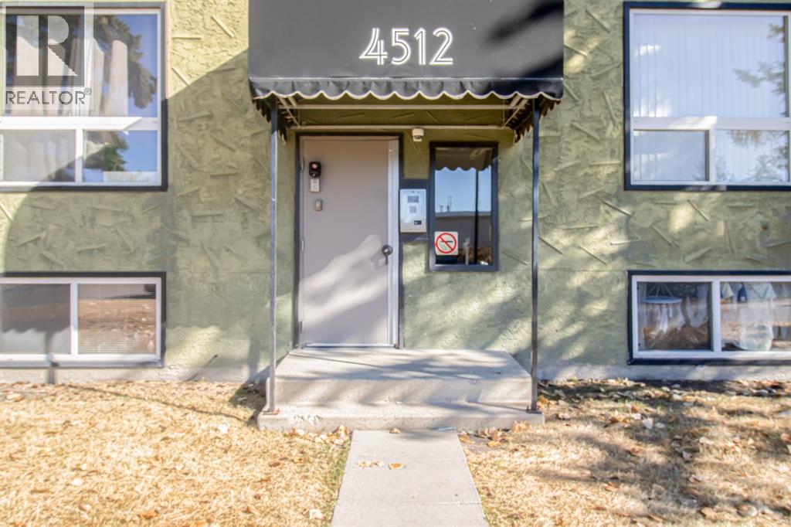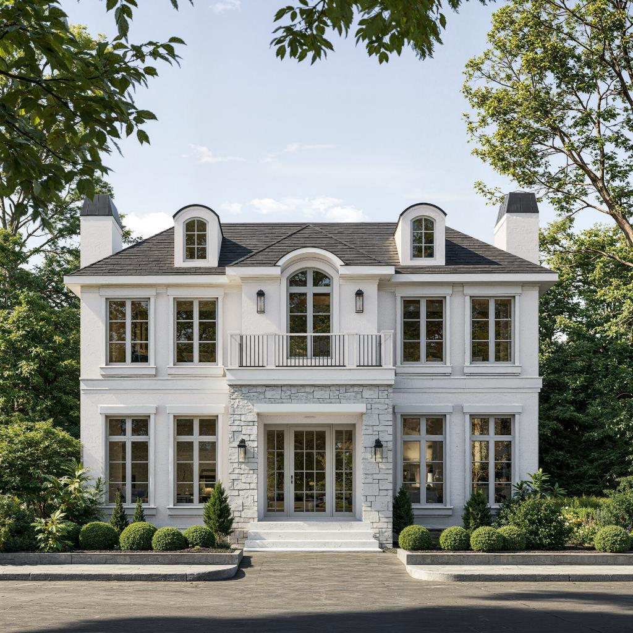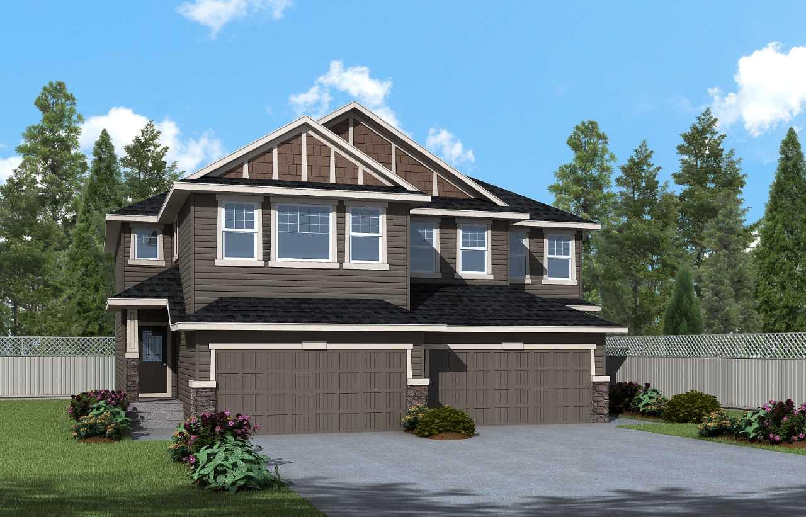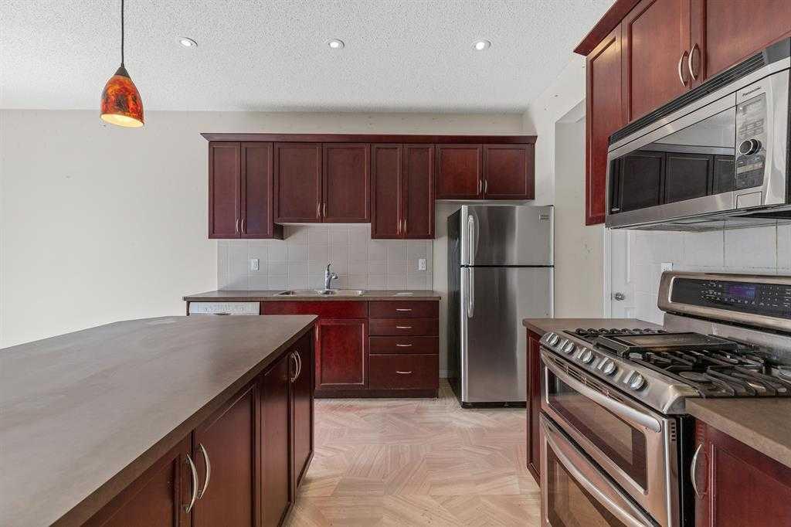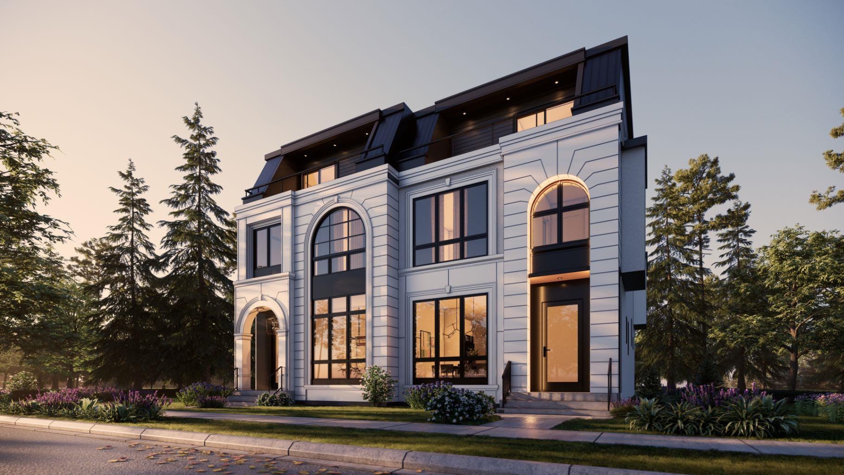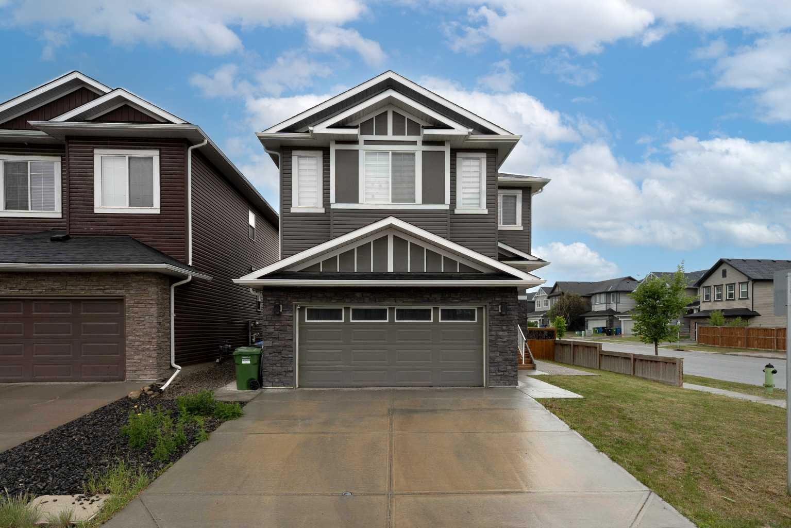
Highlights
Description
- Home value ($/Sqft)$352/Sqft
- Time on Houseful117 days
- Property typeResidential
- Style2 storey
- Neighbourhood
- Median school Score
- Lot size4,356 Sqft
- Year built2019
- Mortgage payment
Situated on a prime corner lot in the heart of Sherwood, 7 Sherview Grove NW offers the perfect blend of elevated curb appeal, thoughtful design, and versatile living spaces. This beautifully maintained two-storey home boasts an open-concept main level filled with natural light, featuring a welcoming foyer, a spacious living room anchored by a modern fireplace, and a chef-inspired kitchen complete with rich cabinetry, stone countertops, and a large island ideal for entertaining. The dining area flows seamlessly to the backyard, offering a perfect setting for family gatherings and outdoor enjoyment. Upstairs, you'll find three well-appointed bedrooms, including a luxurious primary suite with a walk-in closet and a spa-like ensuite featuring dual vanities, a soaker tub, and separate shower. A bright and airy bonus room offers the perfect flex space for a home office, playroom, or media area. The fully finished basement expands your living options with two additional bedrooms, a full bathroom, and a spacious rec area that is perfect for extended family or guests. The corner lot provides added privacy, extra yard space, and the bonus of side access, with beautiful exterior detailing and an attached double garage completing the package. With 3.5 bathrooms, flexible living zones, and proximity to major routes, shopping, schools, and parks, this home is a rare opportunity in a sought-after family-friendly neighborhood. Stylish, spacious, and move-in ready, this is Sherwood living at its best.
Home overview
- Cooling Central air
- Heat type Forced air, natural gas
- Pets allowed (y/n) No
- Construction materials Stone, vinyl siding, wood frame
- Roof Asphalt shingle
- Fencing Fenced
- # parking spaces 4
- Has garage (y/n) Yes
- Parking desc Double garage attached
- # full baths 3
- # half baths 1
- # total bathrooms 4.0
- # of above grade bedrooms 5
- # of below grade bedrooms 2
- Flooring Carpet, ceramic tile, hardwood
- Appliances Dishwasher, electric oven, electric stove, microwave, range hood, refrigerator, washer/dryer
- Laundry information Upper level
- County Calgary
- Subdivision Sherwood
- Zoning description R-g
- Exposure N
- Lot desc Back yard, corner lot, front yard
- Lot size (acres) 0.1
- Basement information Separate/exterior entry,finished,full
- Building size 2287
- Mls® # A2233468
- Property sub type Single family residence
- Status Active
- Tax year 2025
- Listing type identifier Idx

$-2,149
/ Month

