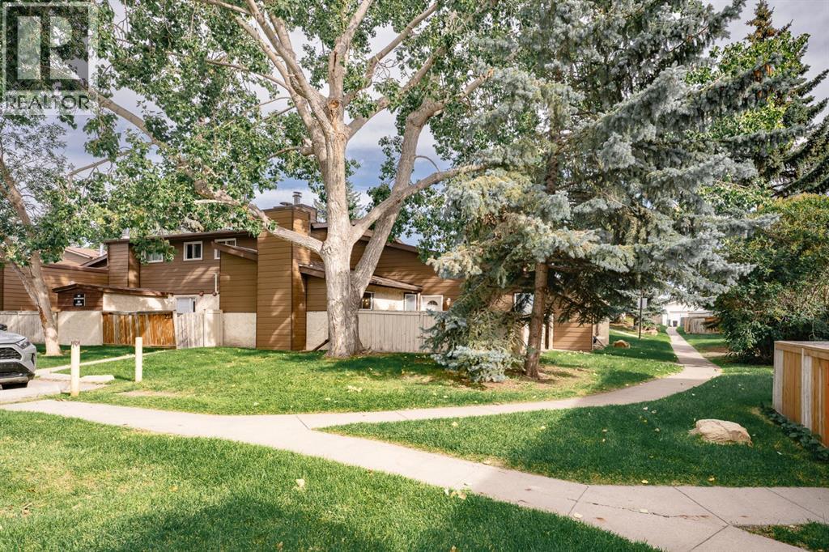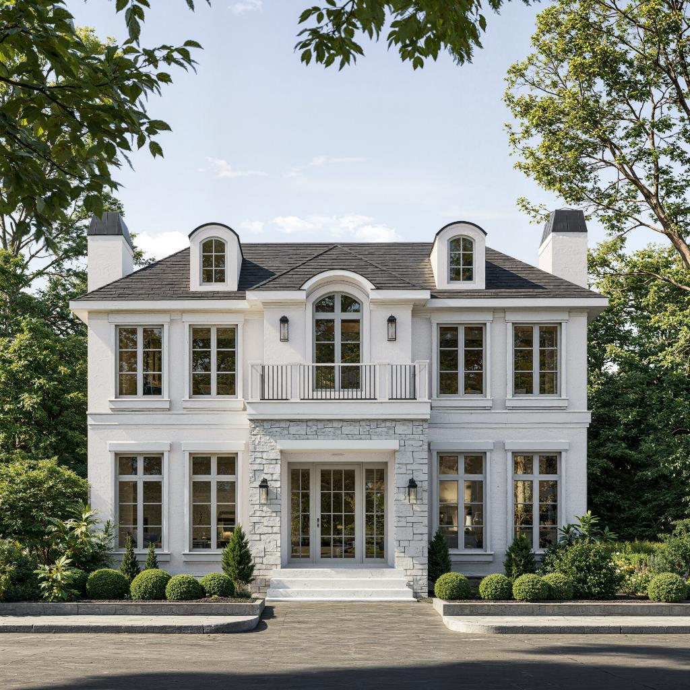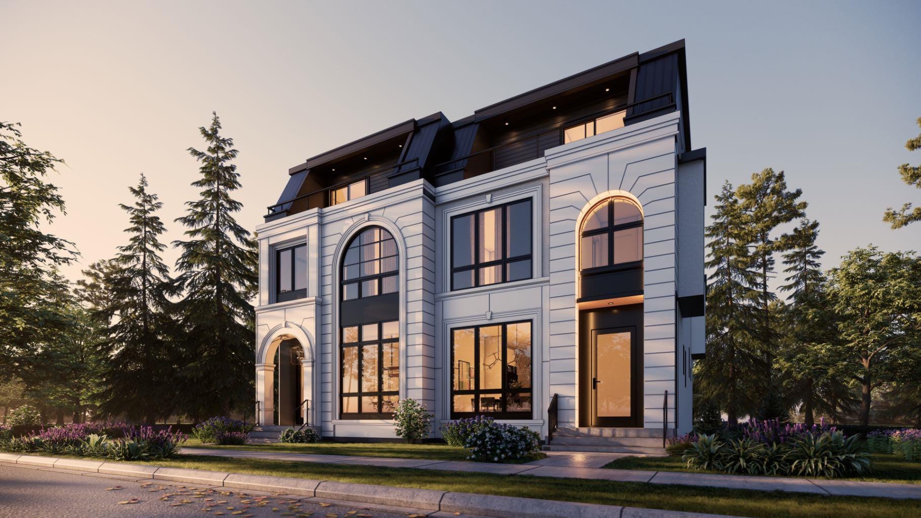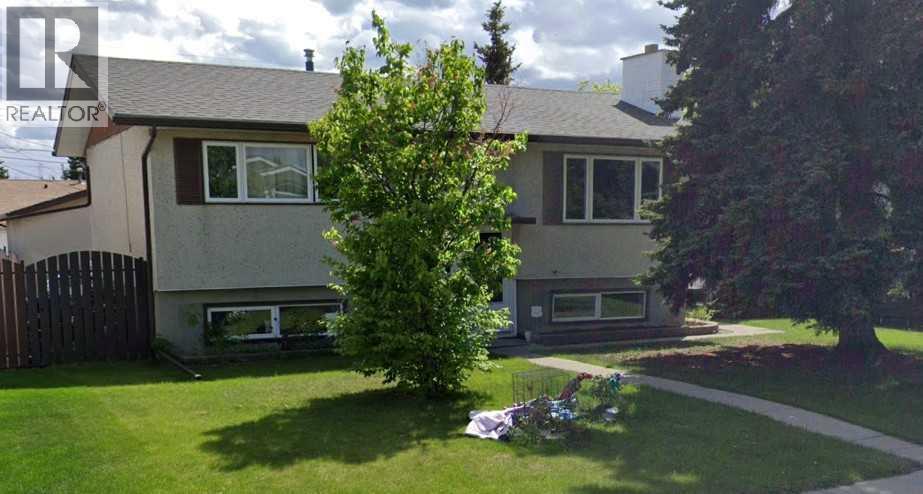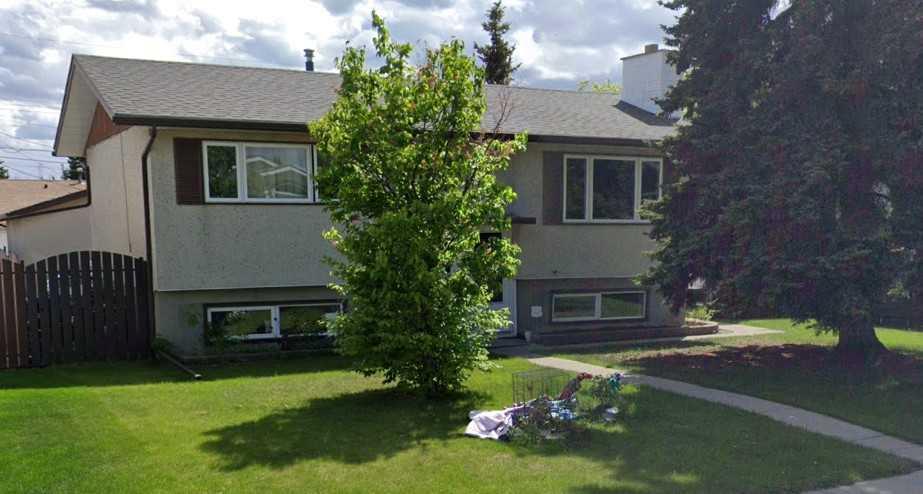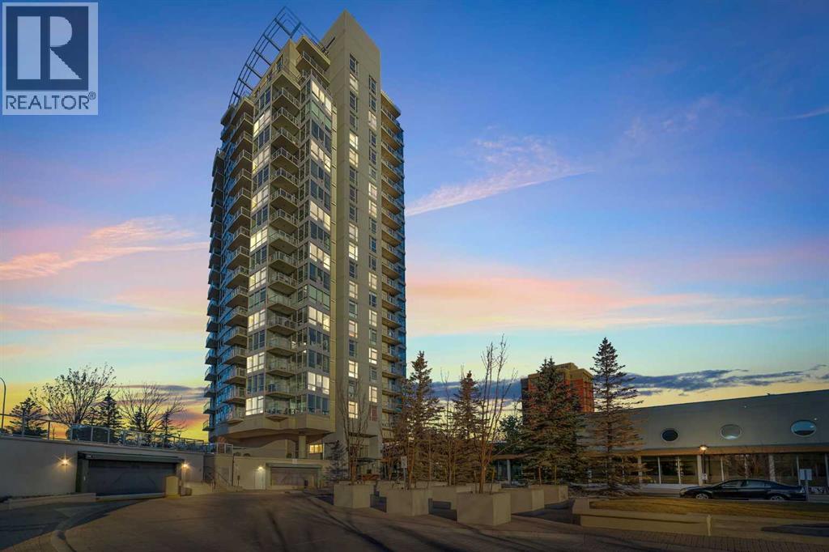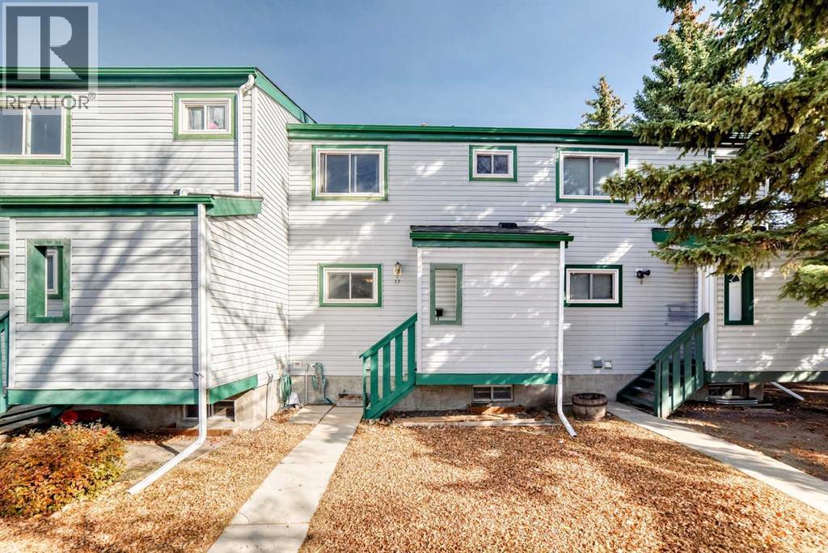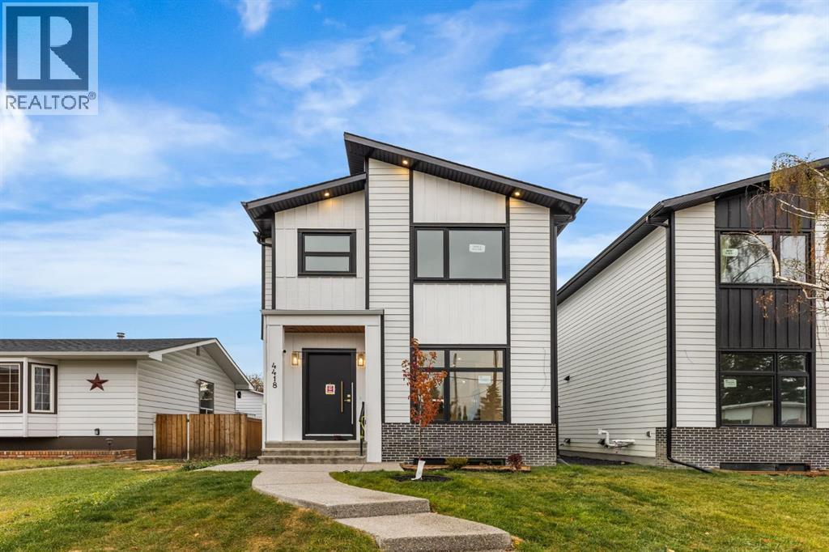- Houseful
- AB
- Calgary
- Bridgeland - Riverside
- 7 Street Ne Unit 426 #a
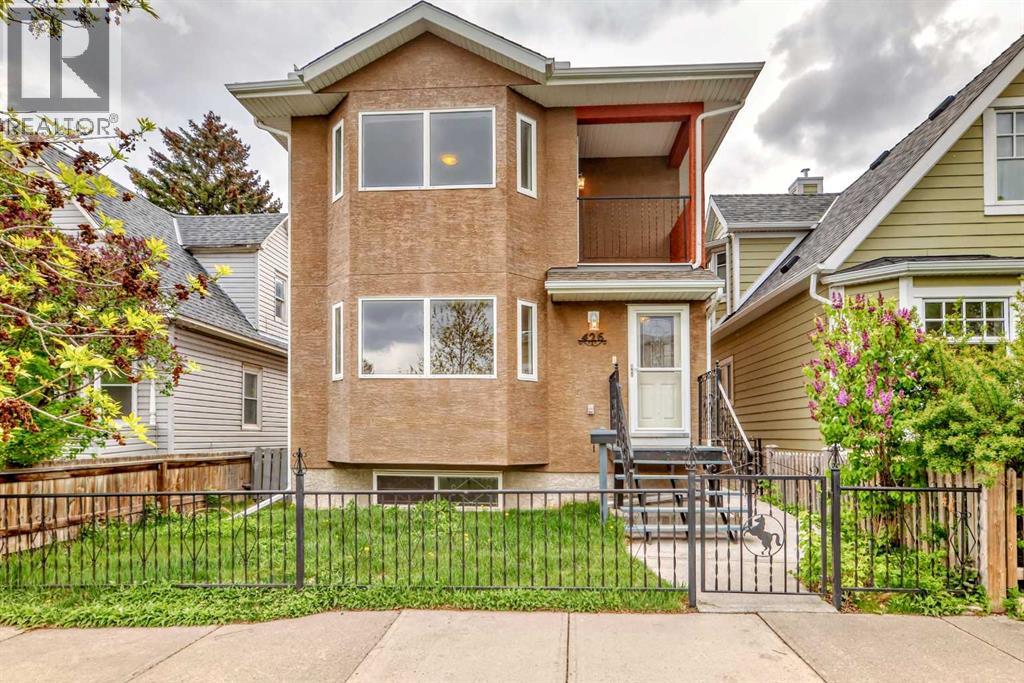
Highlights
Description
- Home value ($/Sqft)$439/Sqft
- Time on Houseful44 days
- Property typeSingle family
- Neighbourhood
- Median school Score
- Year built2010
- Garage spaces1
- Mortgage payment
Welcome to your new 4 Bedroom home in the sought after community of Bridgeland, that was built in 2010, very modern construction and quality. This large home is 2181.6 square feet above ground and with the basement it boasts a total of 3142 sq feet of living area. Main level offers a living room, a Bedroom which could double as an Office, kitchen with lots of cabinetry and an island, all with Granite Counter tops. Here, You will find an open floor plan including the dining room eating area, a 3-piece bathroom that has a Washer and Dryer . From the main level you access the back yard deck and detached over sized single garage with 220 volt plug-in. . Upstairs there are 3 bedrooms including the Primary Bedroom that has a sitting area, nook for computer desk or make-up area, large walk-In closet, 4 Piece-Ensuite bathroom with granite counter tops, and Bath Tub/Shower. Also on the upper level the 2 other bedrooms are a good size and in the hallway there's a full 4 Piece bathroom which is also roughed-in for a washer/dryer. The Basement is undeveloped with a 9 foot ceiling so it is an empty slate with many options to create whatever you want. . (RC-G Zoning 109.9 ft long by 29.82 ft wide). This property is In close walking distance to the shops and restaurants in the trendy Bridgeland Community. Also in close proximity to down town, bus routes, schools, and professional services. (id:63267)
Home overview
- Cooling None
- Heat source Natural gas
- Heat type Forced air
- # total stories 2
- Construction materials Poured concrete, wood frame
- Fencing Fence
- # garage spaces 1
- # parking spaces 1
- Has garage (y/n) Yes
- # full baths 3
- # total bathrooms 3.0
- # of above grade bedrooms 4
- Flooring Carpeted, ceramic tile, hardwood
- Subdivision Bridgeland/riverside
- Lot desc Landscaped, lawn
- Lot dimensions 3277.22
- Lot size (acres) 0.07700235
- Building size 2187
- Listing # A2254421
- Property sub type Single family residence
- Status Active
- Bedroom 2.972m X 4.191m
Level: 2nd - Bonus room 2.566m X 2.896m
Level: 2nd - Bathroom (# of pieces - 4) 2.795m X 2.414m
Level: 2nd - Primary bedroom 4.395m X 4.139m
Level: 2nd - Other 1.804m X 1.753m
Level: 2nd - Other 1.423m X 2.414m
Level: 2nd - Bathroom (# of pieces - 4) 1.5m X 4.673m
Level: 2nd - Other 1.981m X 1.701m
Level: 2nd - Bedroom 4.039m X 4.7m
Level: 2nd - Furnace 4.901m X 3.962m
Level: Basement - Other 6.044m X 3.481m
Level: Basement - Family room 6.044m X 6.224m
Level: Basement - Dining room 4.42m X 3.505m
Level: Main - Living room 4.014m X 4.139m
Level: Main - Other 1.271m X 1.929m
Level: Main - Bedroom 3.581m X 3.53m
Level: Main - Other 5.843m X 1.091m
Level: Main - Kitchen 4.42m X 3.124m
Level: Main - Other 1.372m X 1.676m
Level: Main - Bathroom (# of pieces - 3) 1.804m X 3.377m
Level: Main
- Listing source url Https://www.realtor.ca/real-estate/28826935/426-7a-street-ne-calgary-bridgelandriverside
- Listing type identifier Idx

$-2,560
/ Month



