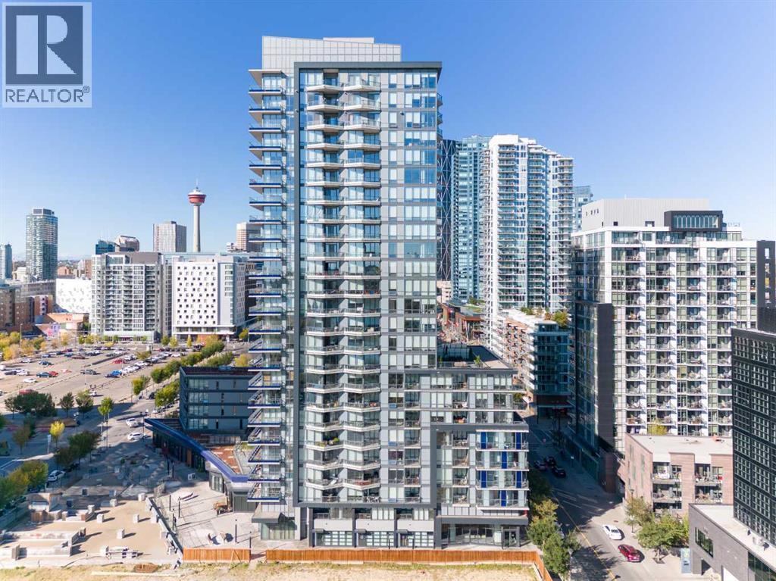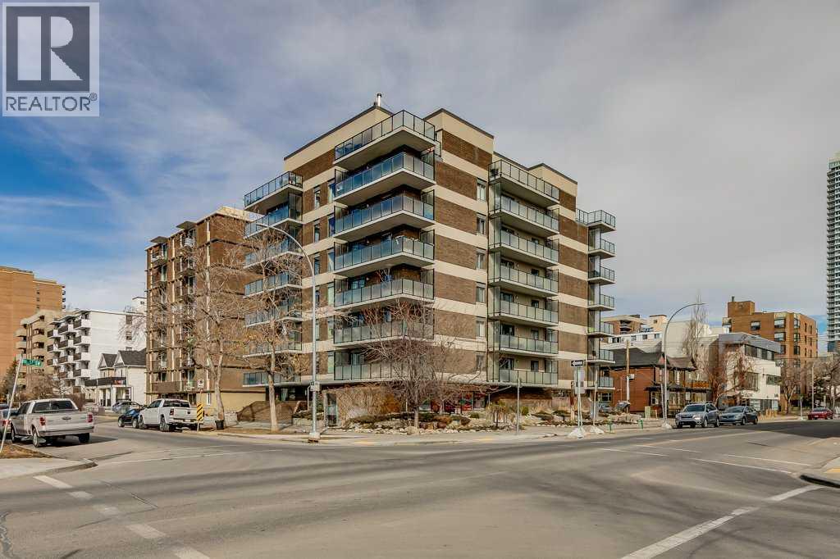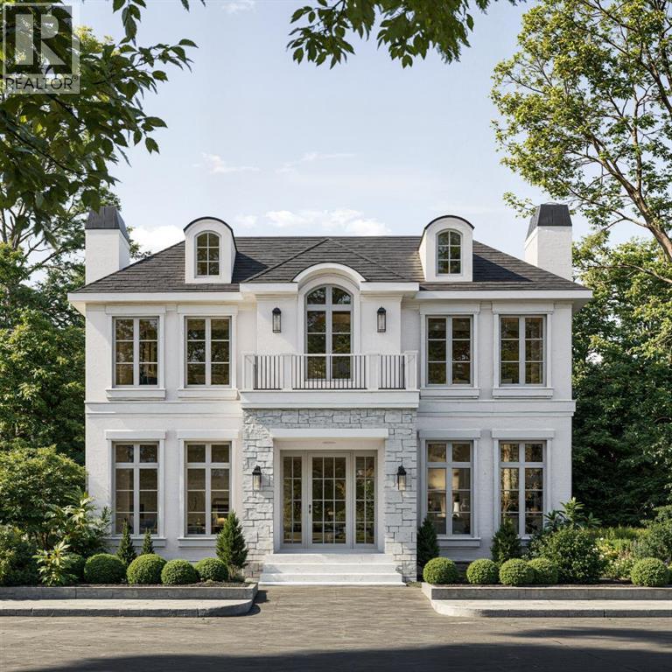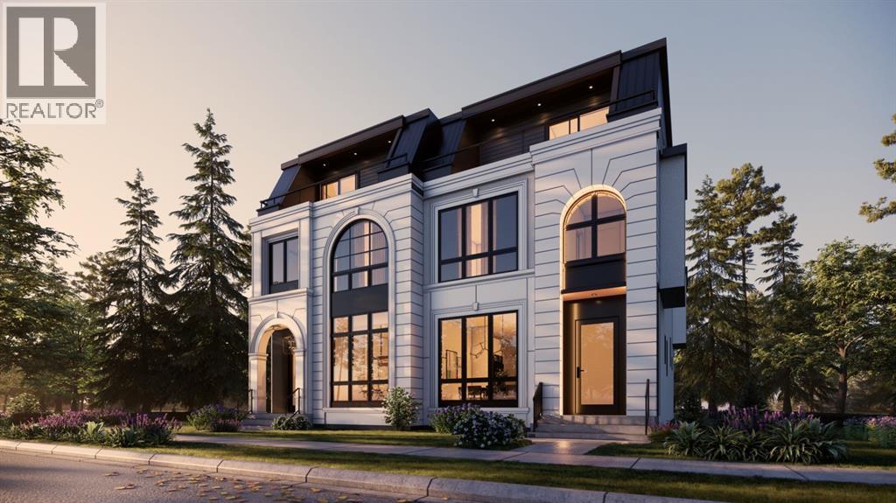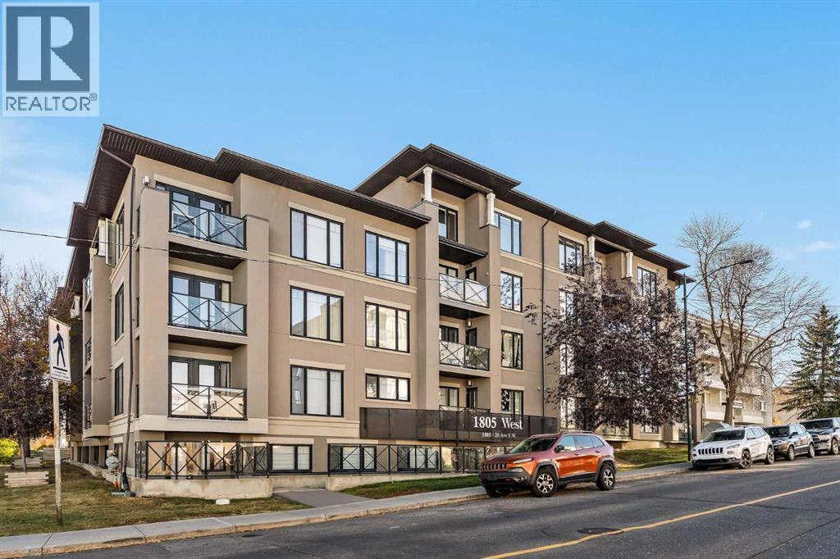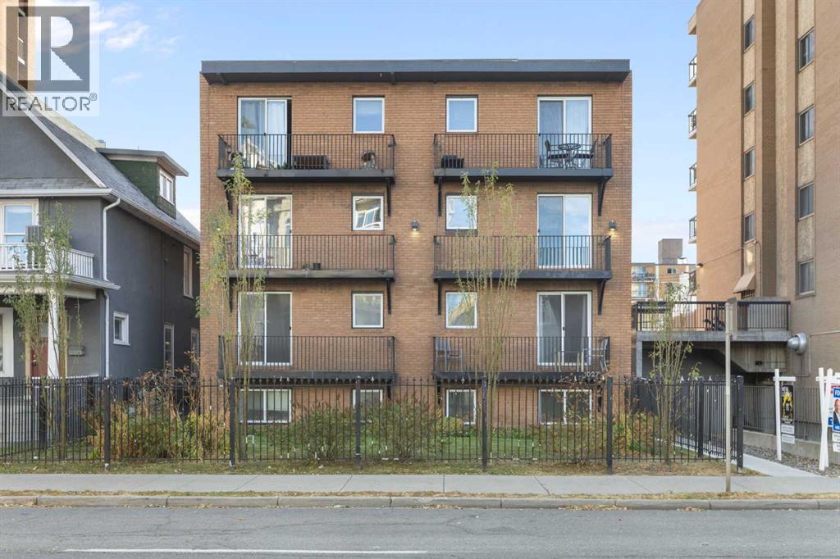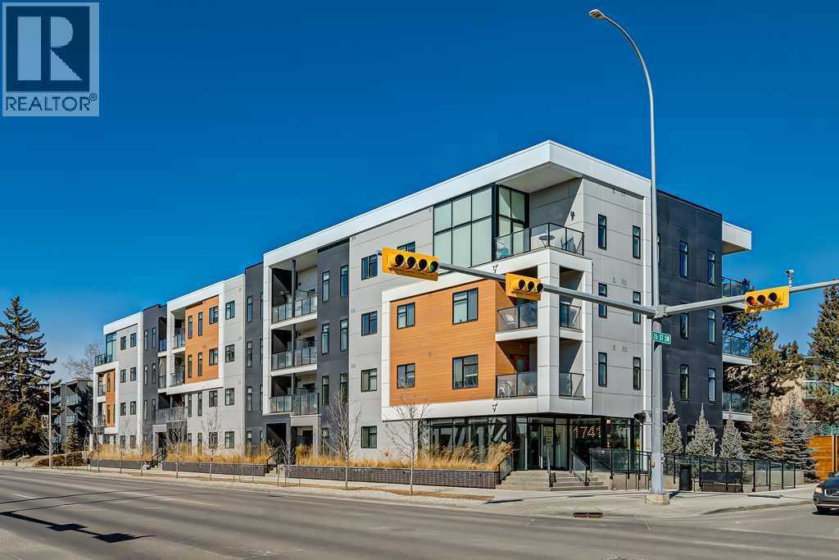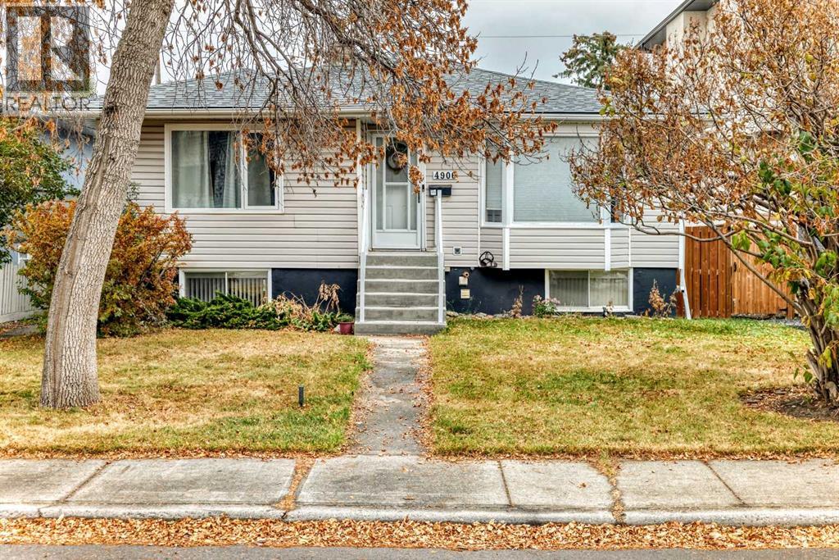- Houseful
- AB
- Calgary
- Elbow Park
- 7 Street Sw Unit 3012
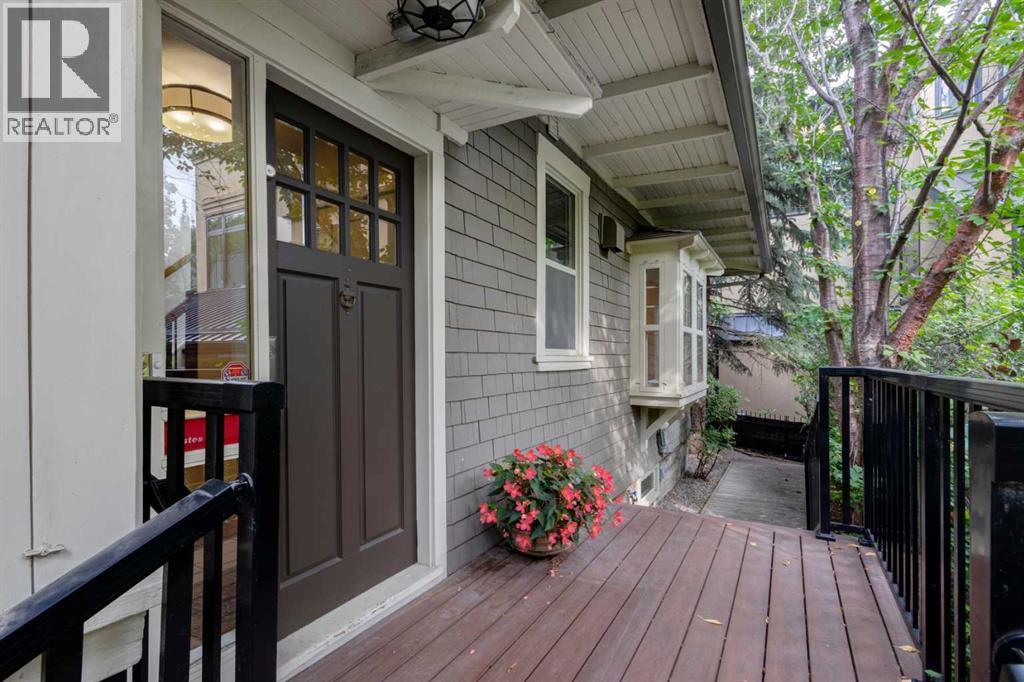
Highlights
Description
- Home value ($/Sqft)$620/Sqft
- Time on Houseful354 days
- Property typeSingle family
- Neighbourhood
- Median school Score
- Lot size6,243 Sqft
- Year built1926
- Garage spaces2
- Mortgage payment
Nestled on a picturesque tree-lined street just steps from the Glencoe Club, this charming 2-storey home offers 2,661 sq ft of spacious living. Featuring 3+1 bedrooms and 3.5 bathrooms, the open-concept main floor welcomes you with a wall of windows leading to a west-facing patio perfect for entertaining. The main level includes a generous living and dining area, a cozy family room, and an open kitchen with a center island. The master suite features a sitting area large walk in closet and a 5-piece ensuite with dual sinks. The fully finished basement includes a triple-safe waterproofing system for added peace of mind. Outside, enjoy a double detached garage and easy access to a paved lane. Located just half a block from scenic river pathways, parks, and minutes from downtown, this home is close to top schools like Western Canada, William Reid, and Earl Grey. (id:63267)
Home overview
- Cooling None
- Heat source Natural gas
- Heat type Forced air
- # total stories 2
- Construction materials Wood frame
- Fencing Fence
- # garage spaces 2
- # parking spaces 2
- Has garage (y/n) Yes
- # full baths 3
- # half baths 1
- # total bathrooms 4.0
- # of above grade bedrooms 4
- Flooring Carpeted, ceramic tile, hardwood
- Subdivision Elbow park
- Lot desc Landscaped
- Lot dimensions 580
- Lot size (acres) 0.14331603
- Building size 2662
- Listing # A2176648
- Property sub type Single family residence
- Status Active
- Bathroom (# of pieces - 5) Measurements not available
Level: 2nd - Bathroom (# of pieces - 4) Measurements not available
Level: 2nd - Bathroom (# of pieces - 3) Measurements not available
Level: Lower - Laundry 3.889m X 2.899m
Level: Lower - Recreational room / games room 3.377m X 5.919m
Level: Lower - Bedroom 3.353m X 5.31m
Level: Lower - Bathroom (# of pieces - 2) Measurements not available
Level: Main - Dining room 5.358m X 3.633m
Level: Main - Den 1.676m X 1.804m
Level: Main - Other 6.12m X 2.21m
Level: Main - Foyer 4.267m X 1.548m
Level: Main - Family room 5.358m X 4.289m
Level: Main - Living room 7.696m X 5.944m
Level: Main - Kitchen 3.225m X 8.025m
Level: Main - Bedroom 5.13m X 2.262m
Level: Upper - Bedroom 3.862m X 2.795m
Level: Upper - Primary bedroom 5.919m X 5.13m
Level: Upper
- Listing source url Https://www.realtor.ca/real-estate/27609154/3012-7-street-sw-calgary-elbow-park
- Listing type identifier Idx

$-4,400
/ Month



