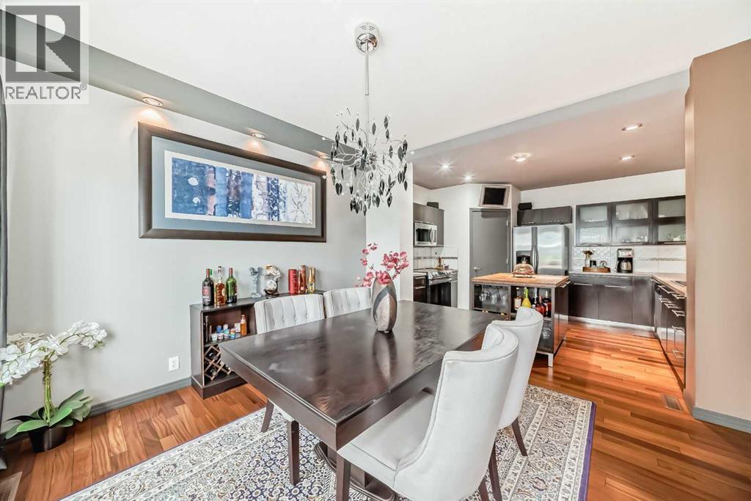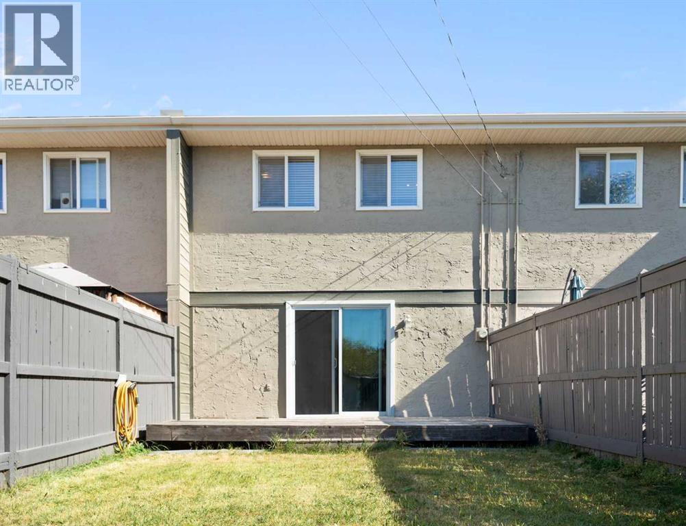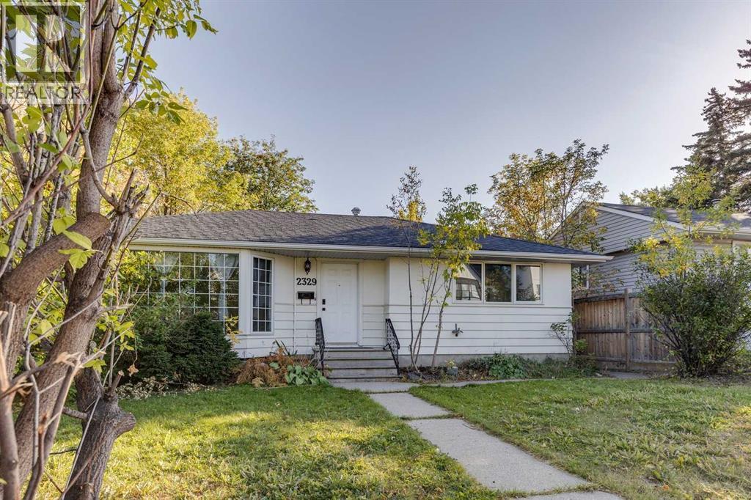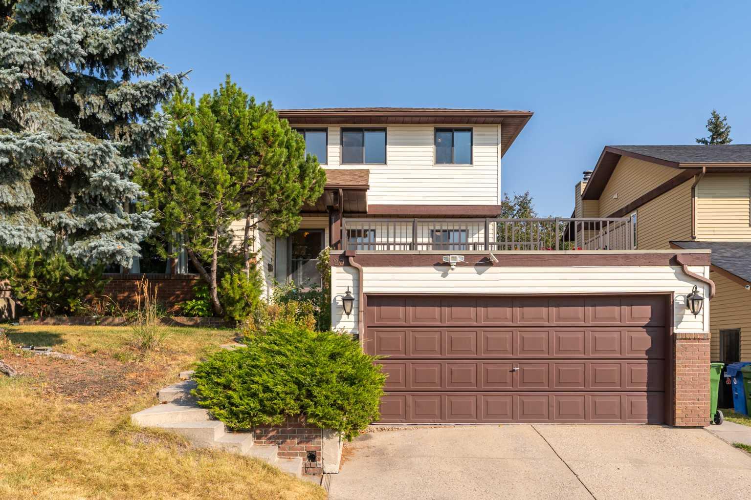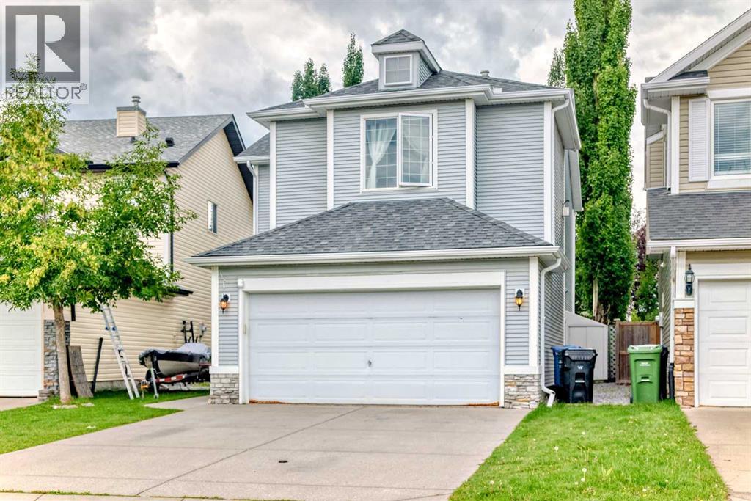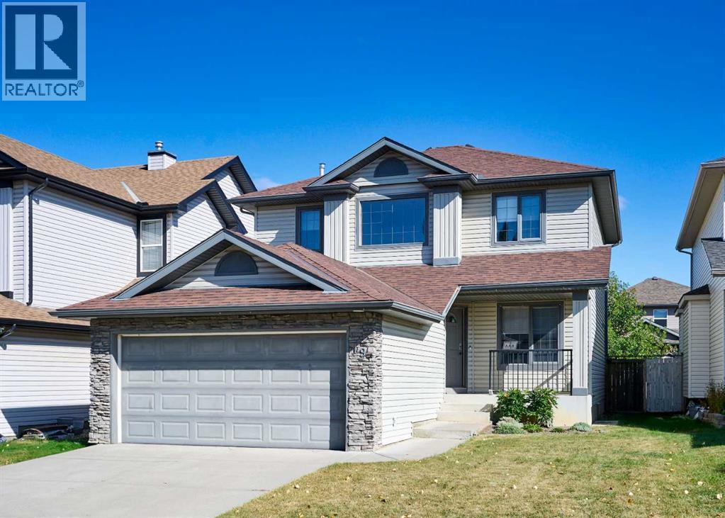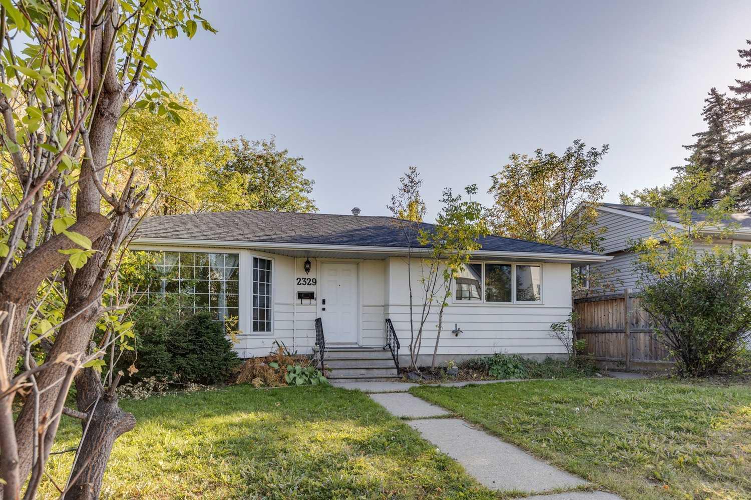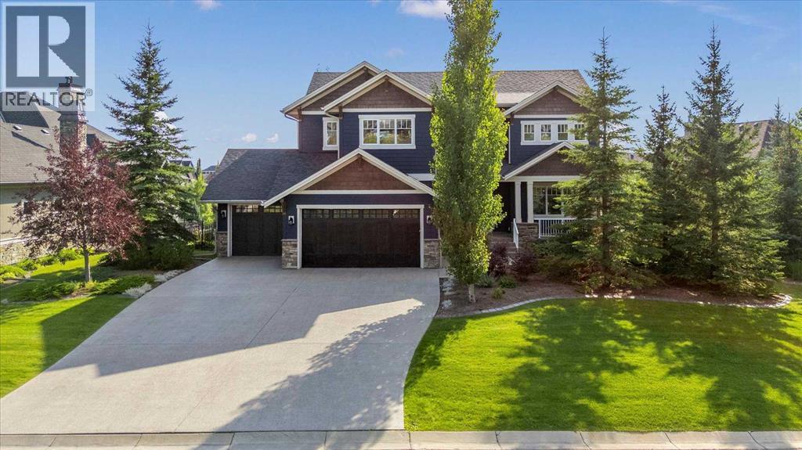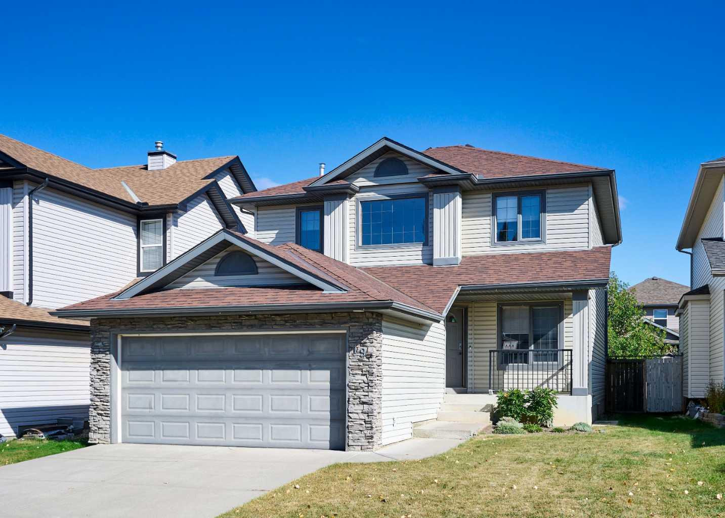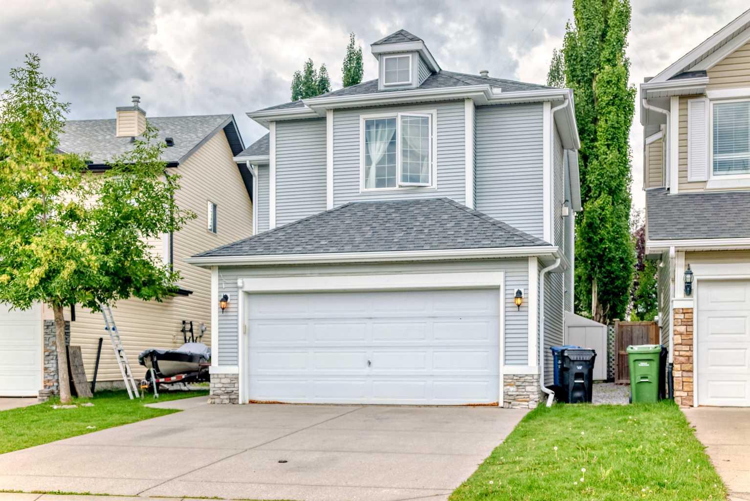- Houseful
- AB
- Calgary
- West Springs
- 7 W Coach Mnr SW
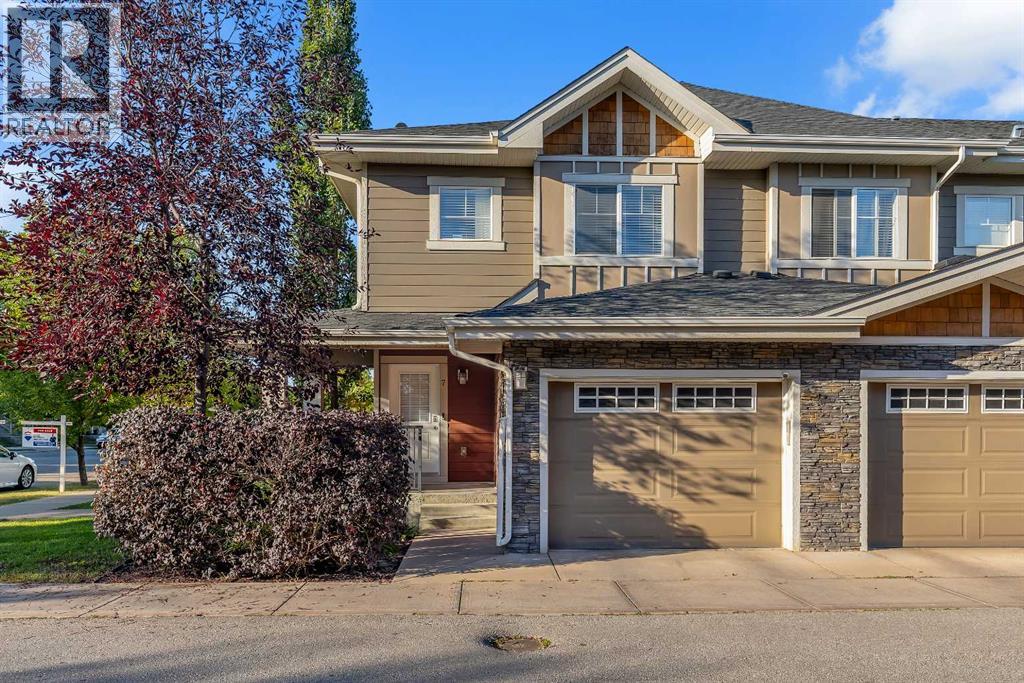
Highlights
Description
- Home value ($/Sqft)$410/Sqft
- Time on Housefulnew 2 hours
- Property typeSingle family
- Neighbourhood
- Median school Score
- Year built2013
- Garage spaces1
- Mortgage payment
Welcome to this well-maintained 3-bedroom, 3.5-bath end-unit townhouse in one of Calgary’s most sought-after communities—West Springs. Perfectly designed for a growing family, this home combines comfort, style, and convenience.Step inside to a sun-filled layout featuring luxury vinyl plank (LVP) flooring throughout, creating a modern and easy-care space. Large windows on three sides bathe the home in natural light, while the finished basement offers flexible space for a playroom, media area, or home office.Upstairs, three spacious bedrooms include a serene primary suite with its own ensuite, while the additional bathrooms provide practicality for busy mornings. The deck off the main level is ideal for summer barbecues and evening relaxation.This non-smoking, pet-free home is move-in ready and located in a quiet neighbourhood that’s a short stroll to playgrounds, a convenient bus stop, and minutes from downtown Calgary. Families will love being close to some of the city’s best schools such as: St. Joan of Arc, West Springs School, West Ridge School, Ernest Manning High School, and Calgary French & International School. (id:63267)
Home overview
- Cooling None
- Heat type Forced air
- # total stories 2
- Construction materials Wood frame
- Fencing Not fenced
- # garage spaces 1
- # parking spaces 1
- Has garage (y/n) Yes
- # full baths 3
- # half baths 1
- # total bathrooms 4.0
- # of above grade bedrooms 3
- Flooring Tile, vinyl plank
- Community features Pets allowed with restrictions
- Subdivision West springs
- Lot desc Garden area, landscaped, lawn
- Lot size (acres) 0.0
- Building size 1263
- Listing # A2258969
- Property sub type Single family residence
- Status Active
- Recreational room / games room 4.368m X 5.258m
Level: Basement - Bathroom (# of pieces - 3) 2.262m X 1.472m
Level: Basement - Furnace 2.819m X 2.057m
Level: Basement - Bathroom (# of pieces - 2) 1.576m X 1.576m
Level: Main - Kitchen 4.548m X 2.539m
Level: Main - Dining room 3.024m X 2.871m
Level: Main - Living room 3.301m X 3.606m
Level: Main - Foyer 4.139m X 2.615m
Level: Main - Primary bedroom 3.53m X 3.938m
Level: Upper - Bedroom 2.871m X 3.453m
Level: Upper - Bathroom (# of pieces - 3) 2.438m X 1.472m
Level: Upper - Other 2.234m X 2.057m
Level: Upper - Bathroom (# of pieces - 4) 2.387m X 1.5m
Level: Upper - Bedroom 3.328m X 2.92m
Level: Upper
- Listing source url Https://www.realtor.ca/real-estate/28917044/7-west-coach-manor-sw-calgary-west-springs
- Listing type identifier Idx

$-896
/ Month

