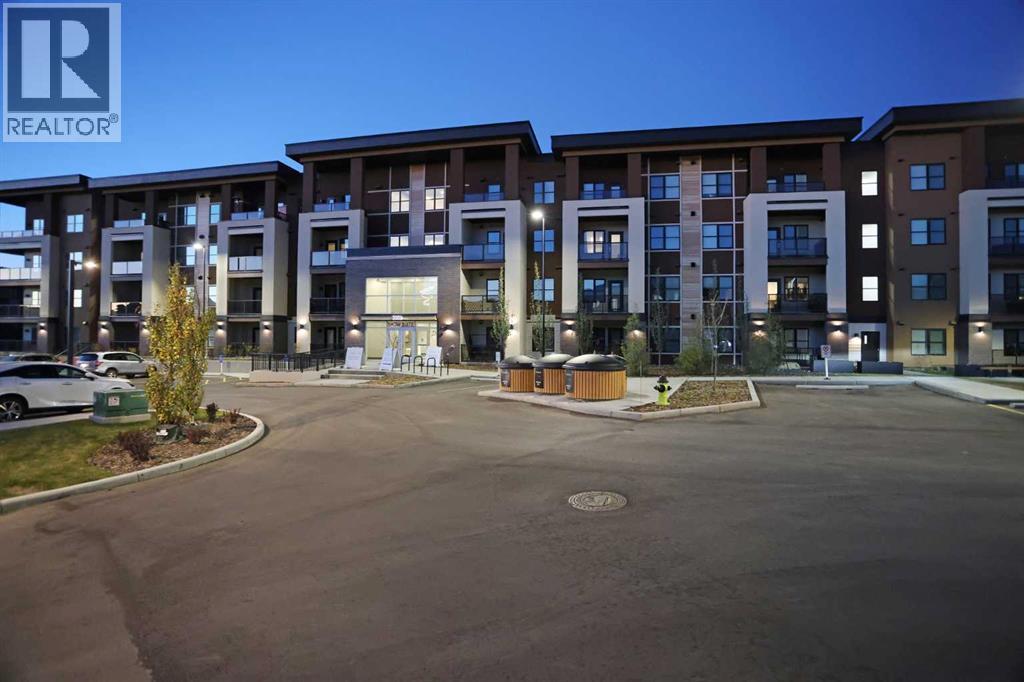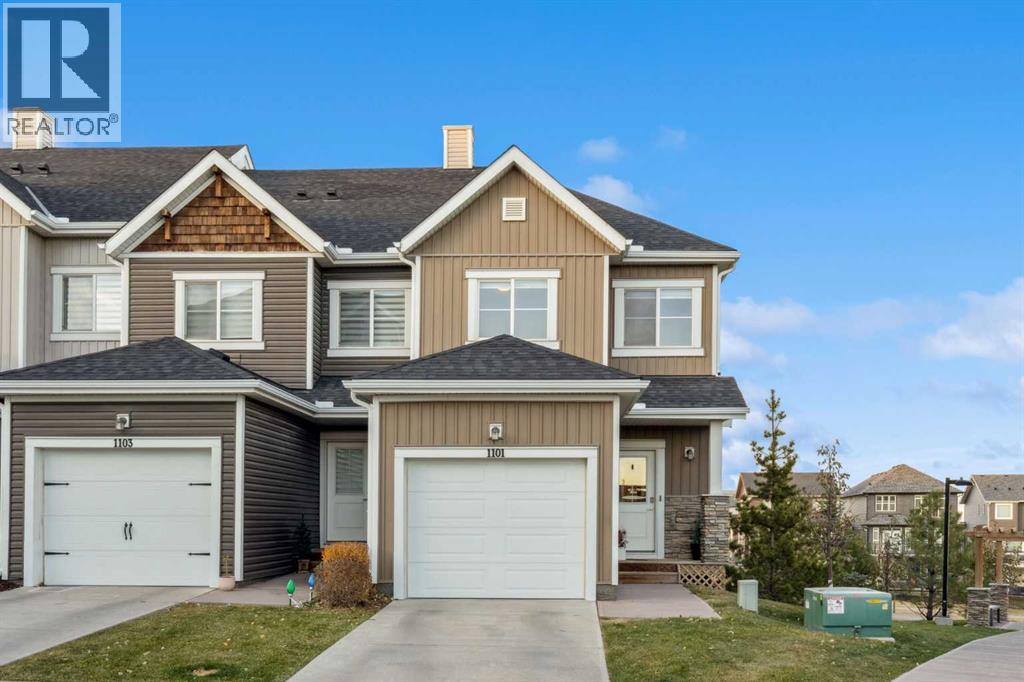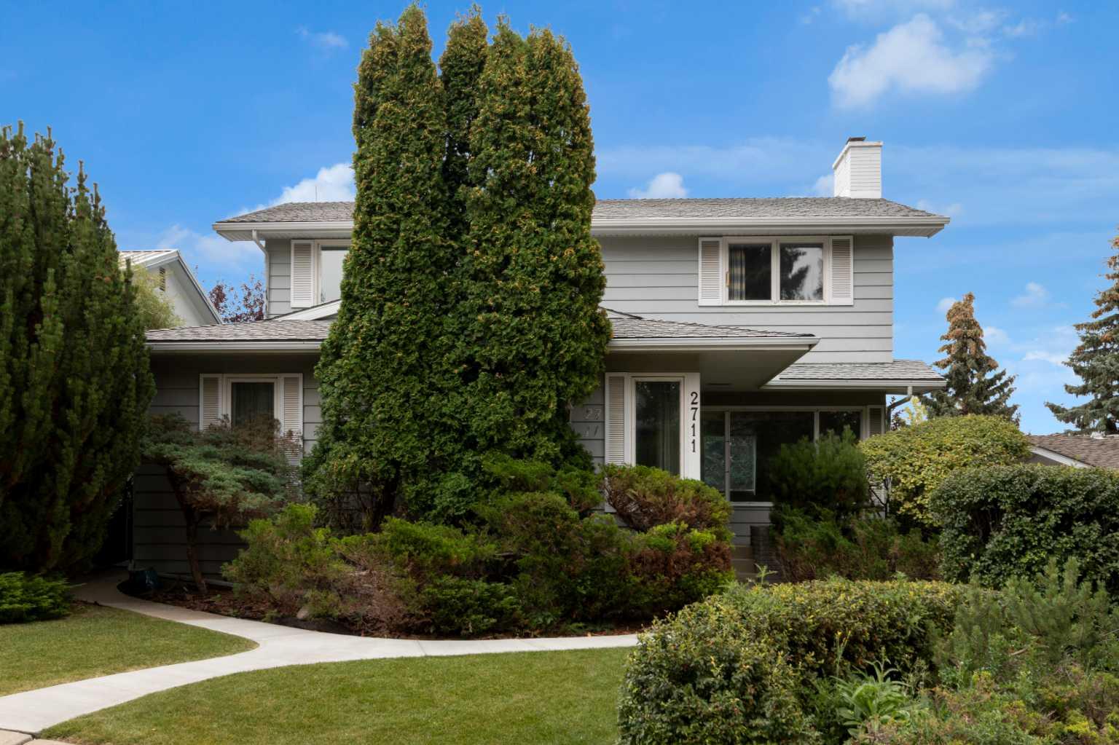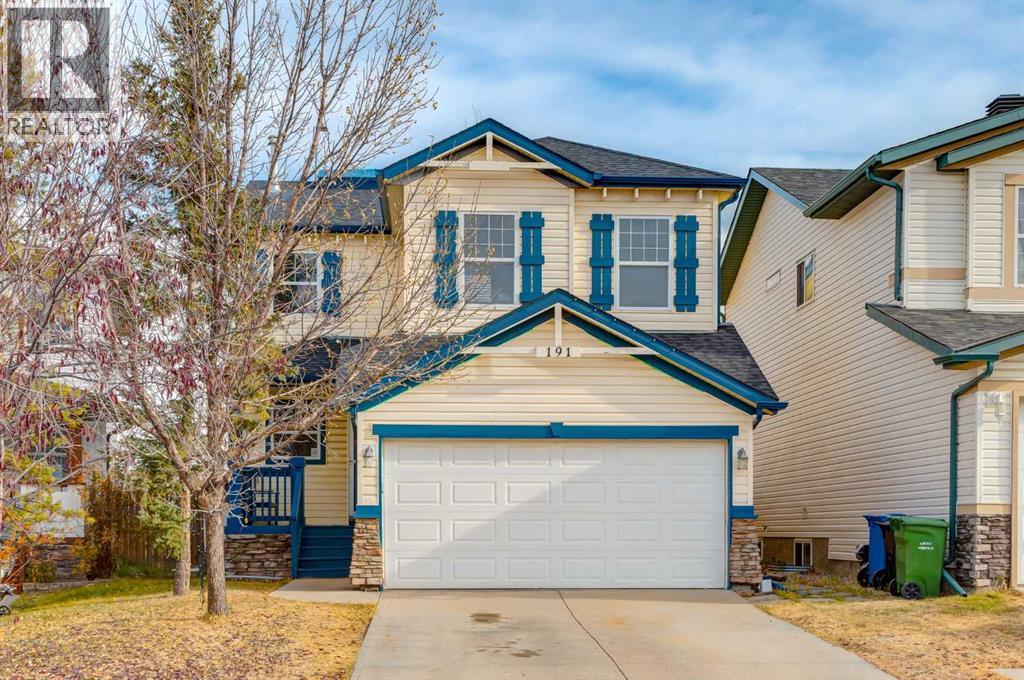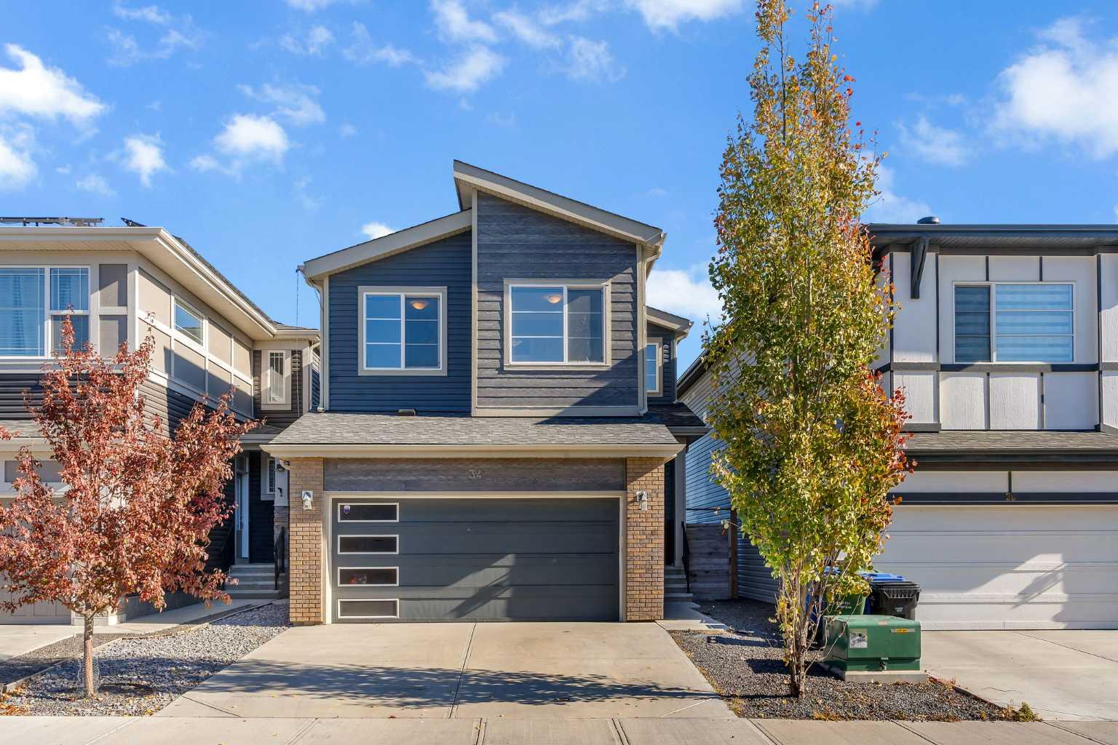- Houseful
- AB
- Calgary
- Panorama Hills
- 70 Panamount Drive Nw Unit 8106
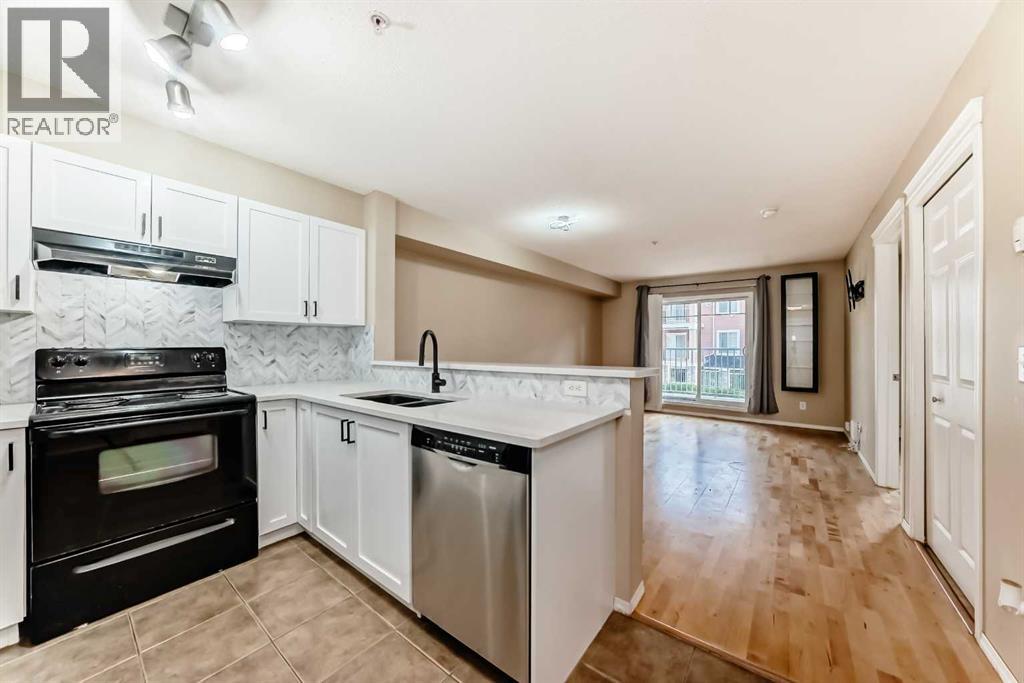
70 Panamount Drive Nw Unit 8106
70 Panamount Drive Nw Unit 8106
Highlights
Description
- Home value ($/Sqft)$383/Sqft
- Time on Houseful54 days
- Property typeSingle family
- Neighbourhood
- Median school Score
- Year built2006
- Mortgage payment
Move-In Ready Main Floor Condo in Panorama Hills. Welcome to this stylish 1-bedroom, 1-bathroom condo located in the desirable community of Panorama Hills. Ideally situated on the main floor, this home offers convenience, comfort, and modern updates throughout. Step inside to find an updated kitchen featuring quartz countertops, a breakfast bar, and freshly painted cabinets that create a bright, contemporary space. The open-concept layout flows seamlessly into the living area and out to your private, oversized balcony, larger than those on the upper floors, complete with a gas line for your BBQ, making it perfect for entertaining or relaxing outdoors. Enjoy the added convenience of in-suite laundry with a front-loading washer and dryer. This home also includes a heated and secure underground parking stall, a storage locker, and access to plenty of visitor parking for your guests. Located in an incredible area, you’ll love the easy access to transit, shopping, schools, parks, and pathways. Commuting is a breeze with quick connections to both Stoney Trail and Deerfoot Trail. This condo is move-in ready and available for immediate possession. Don’t miss out on this fantastic opportunity to own in Panorama Hills. (id:63267)
Home overview
- Cooling None
- Heat type Baseboard heaters
- # total stories 3
- Construction materials Wood frame
- # parking spaces 1
- Has garage (y/n) Yes
- # full baths 1
- # total bathrooms 1.0
- # of above grade bedrooms 1
- Flooring Laminate, tile
- Community features Golf course development, pets allowed with restrictions
- Subdivision Panorama hills
- Lot size (acres) 0.0
- Building size 581
- Listing # A2255150
- Property sub type Single family residence
- Status Active
- Kitchen 2.539m X 2.643m
Level: Main - Primary bedroom 3.405m X 3.328m
Level: Main - Bathroom (# of pieces - 4) Measurements not available
Level: Main - Living room 5.005m X 3.606m
Level: Main - Dining room 2.643m X 2.414m
Level: Main
- Listing source url Https://www.realtor.ca/real-estate/28837334/8106-70-panamount-drive-nw-calgary-panorama-hills
- Listing type identifier Idx

$-106
/ Month

