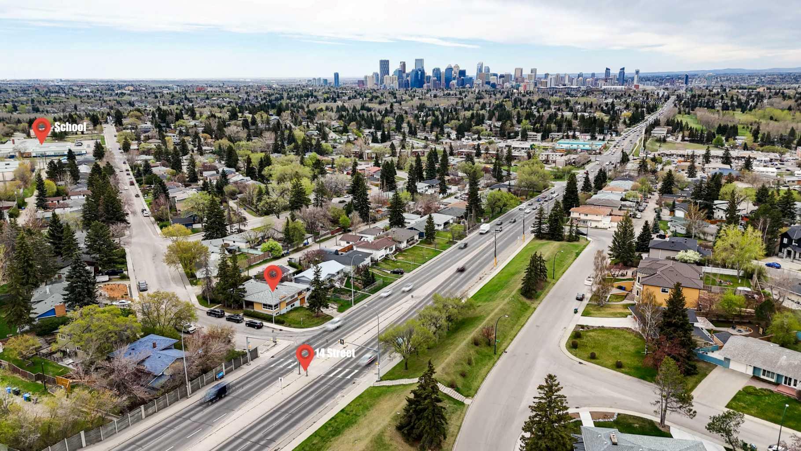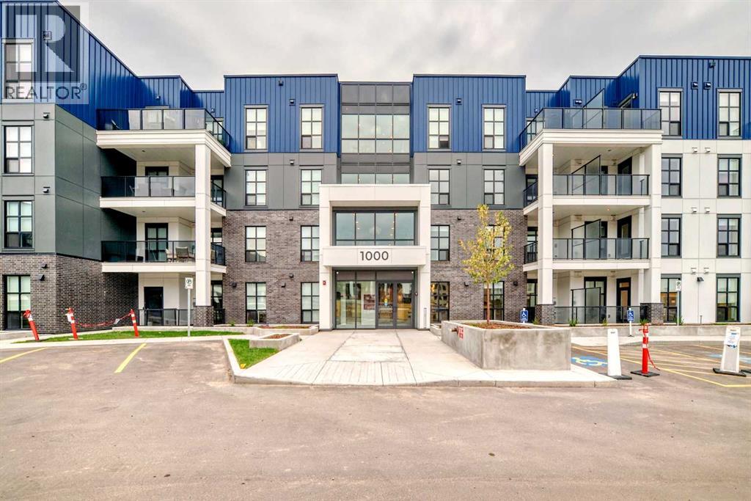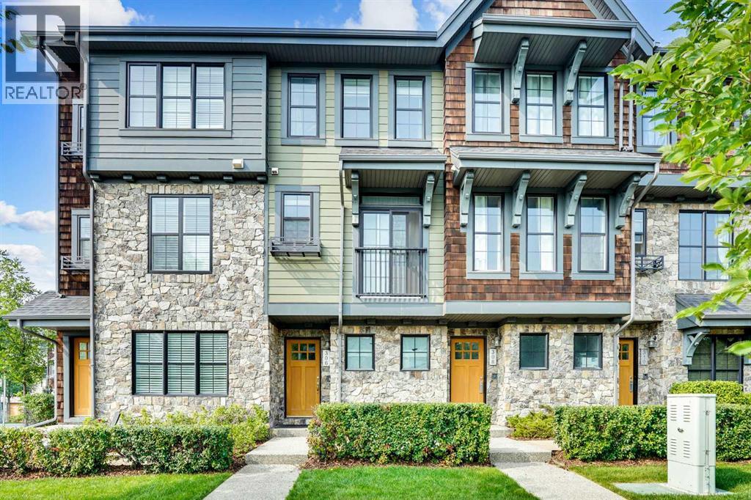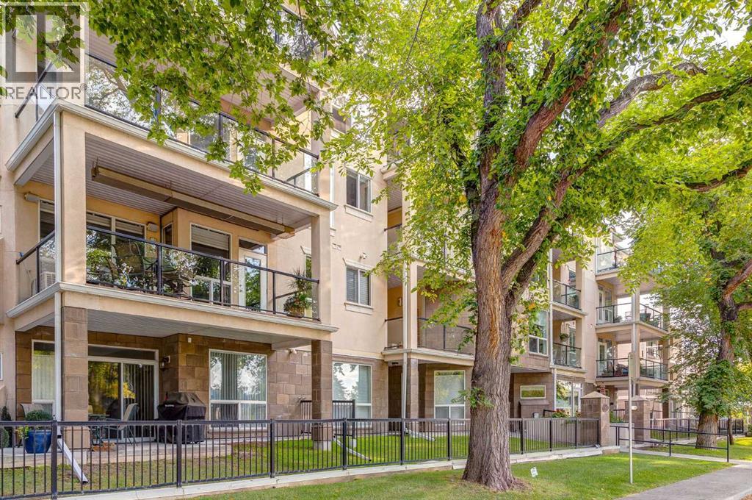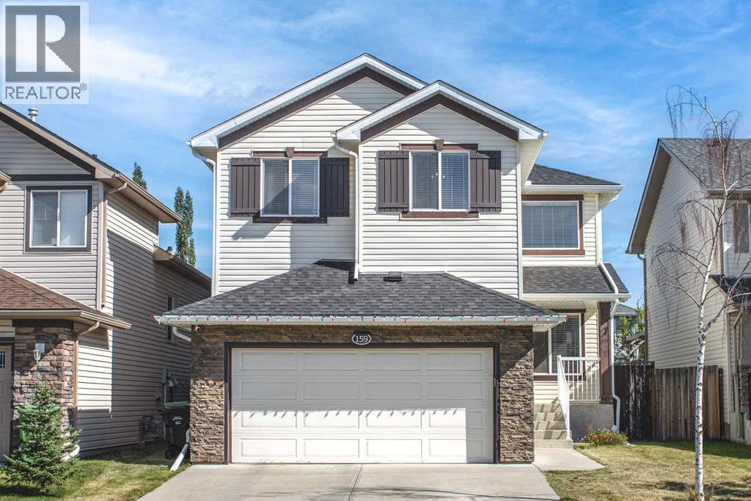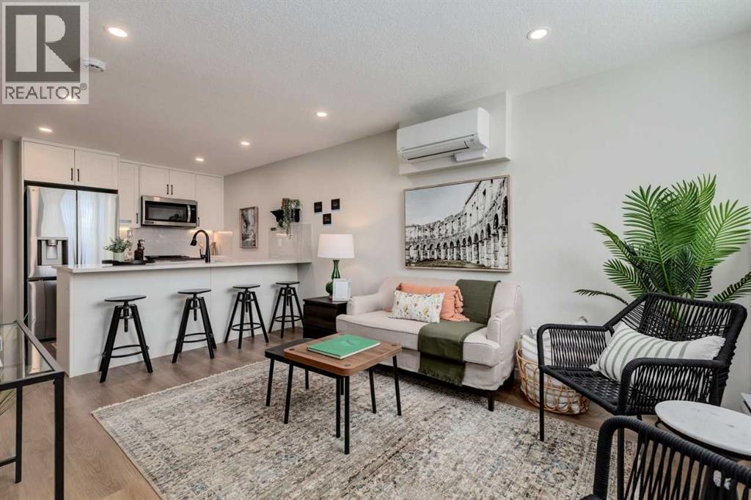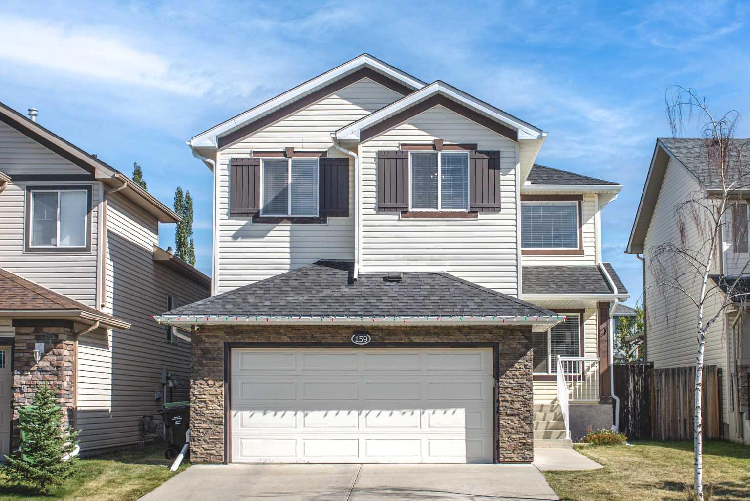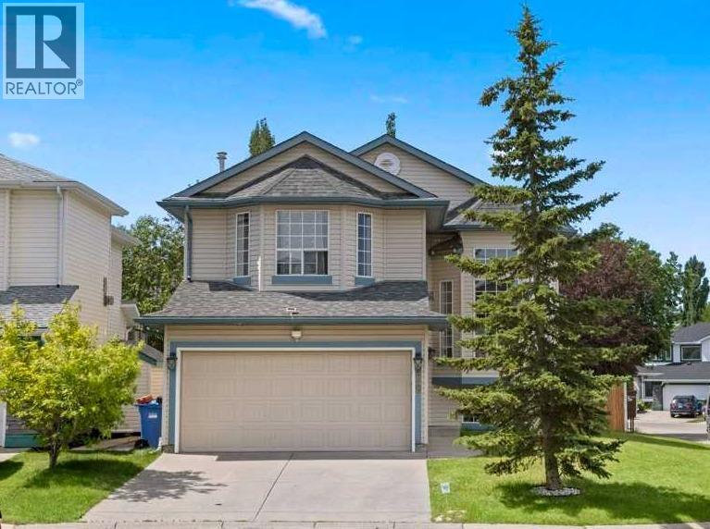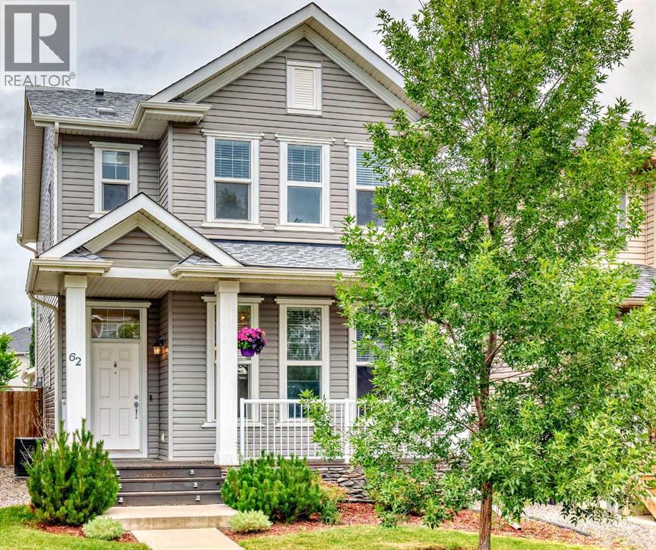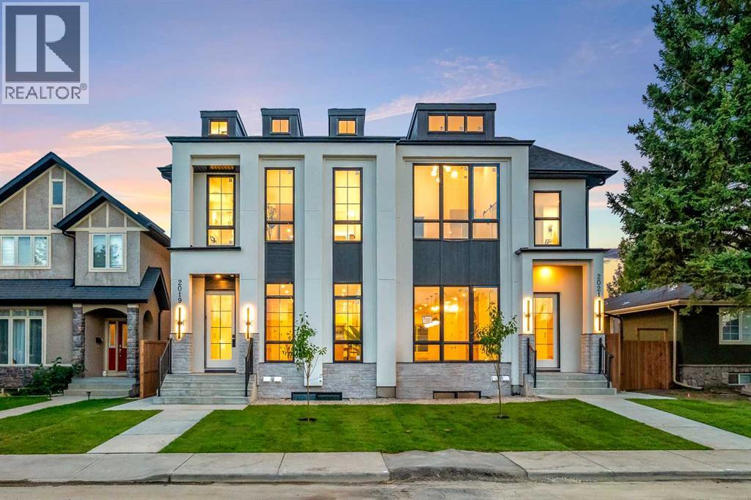- Houseful
- AB
- Calgary
- Ranchlands
- 70 Ranch Glen Dr NW
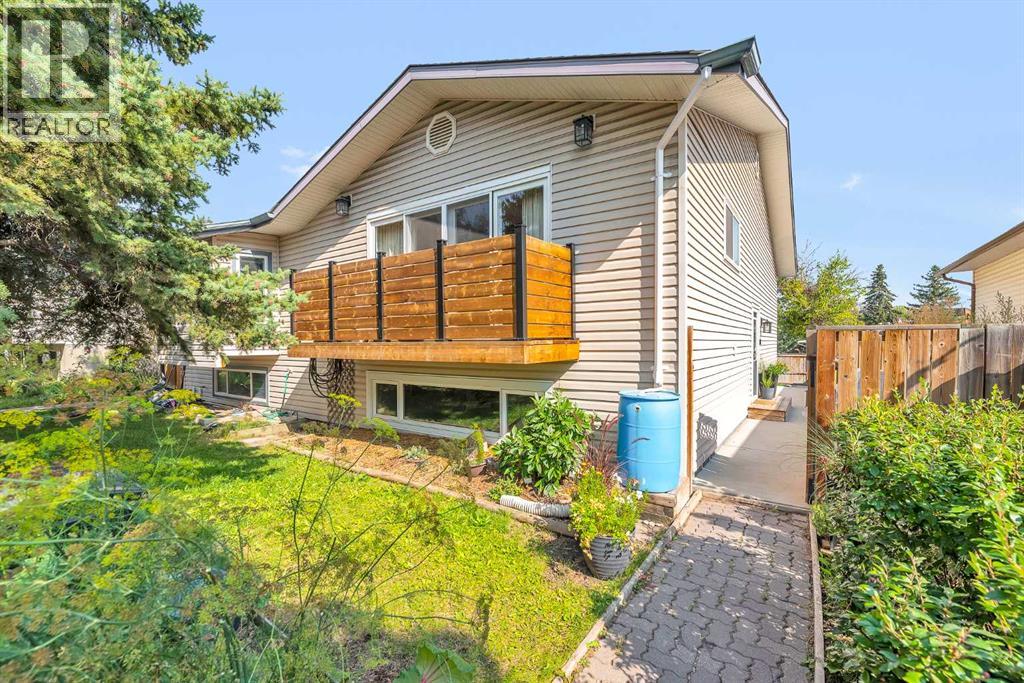
Highlights
Description
- Home value ($/Sqft)$515/Sqft
- Time on Housefulnew 4 hours
- Property typeSingle family
- StyleBi-level
- Neighbourhood
- Median school Score
- Lot size3,294 Sqft
- Year built1977
- Mortgage payment
Your new home is a totally upgraded, fully developed, immaculate home in the popular and established community of Ranchlands! The impressive curb appeal is highlighted by the maintenance free exterior, all newer windows and doors and a sunny, recently upgraded balcony. This bright and open floor plan is filled by tons of natural light to give you that airy and inviting feeling throughout your entire home. The chef in you will be in awe with the abundance of cabinetry and counterspace, stylish backsplash, full appliance package, pantry and easy access to the openness to the spacious living room that is a great place to relax and the dining room which is perfect to gather with family and friends for gourmet meals. Two generously sized bedrooms including the primary bedroom with a walk in closet and a completely renovated bathroom complete the upper level. On the lower level you will discover a huge but cozy family room (with built in cabinets), another ample size bedroom, a second full bath complete with a jetted tub, a workshop/craft room for your creative skills and plenty of storage. The fully fenced yard boasts many features such as a stone patio, children's play area with climbing wall and sandbox and an oversized, two level shed. Some of the other amazing features are poured concrete walkway, high efficiency furnace, additional cabinetry, custom blinds and so much more. This well located home is close to schools, shopping, transit, parks, all other amenities and easy access to major thoroughfares. (id:63267)
Home overview
- Cooling None
- Heat source Natural gas
- Heat type Other
- # total stories 1
- Construction materials Wood frame
- Fencing Fence
- # parking spaces 1
- # full baths 2
- # total bathrooms 2.0
- # of above grade bedrooms 3
- Flooring Laminate, linoleum
- Subdivision Ranchlands
- Lot desc Garden area, landscaped, lawn
- Lot dimensions 306
- Lot size (acres) 0.07561156
- Building size 923
- Listing # A2255110
- Property sub type Single family residence
- Status Active
- Laundry 2.438m X 1.701m
Level: Lower - Bedroom 3.557m X 3.453m
Level: Lower - Bathroom (# of pieces - 3) 2.996m X 1.676m
Level: Lower - Family room 5.13m X 5.029m
Level: Lower - Workshop 2.743m X 2.691m
Level: Lower - Living room 5.358m X 2.996m
Level: Main - Kitchen 3.734m X 3.024m
Level: Main - Bedroom 3.633m X 2.719m
Level: Main - Other 4.167m X 1.119m
Level: Main - Primary bedroom 3.682m X 3.633m
Level: Main - Dining room 2.947m X 2.566m
Level: Main - Other 1.396m X 1.015m
Level: Main - Bathroom (# of pieces - 4) 2.691m X 1.5m
Level: Main
- Listing source url Https://www.realtor.ca/real-estate/28894962/70-ranch-glen-drive-nw-calgary-ranchlands
- Listing type identifier Idx

$-1,267
/ Month

