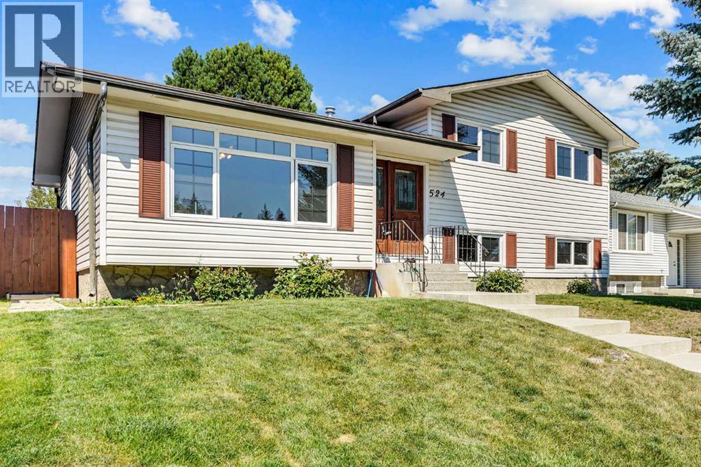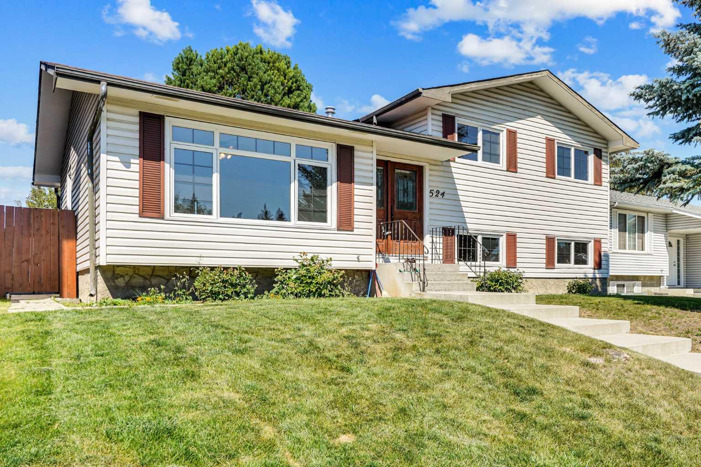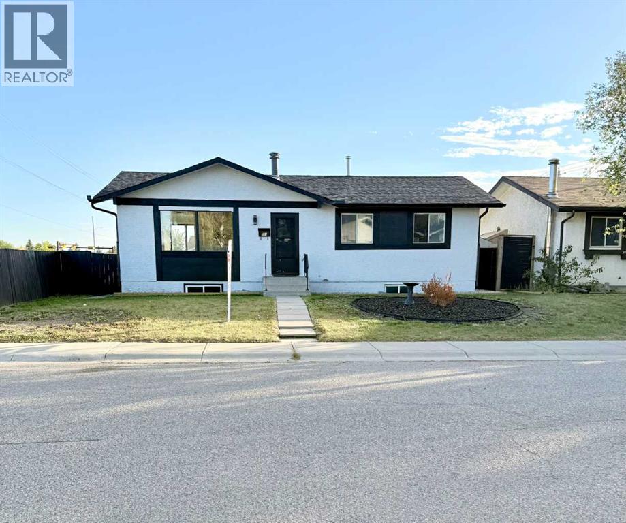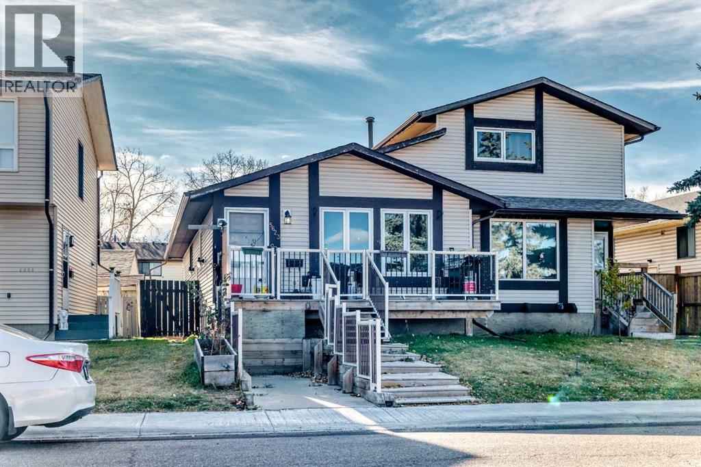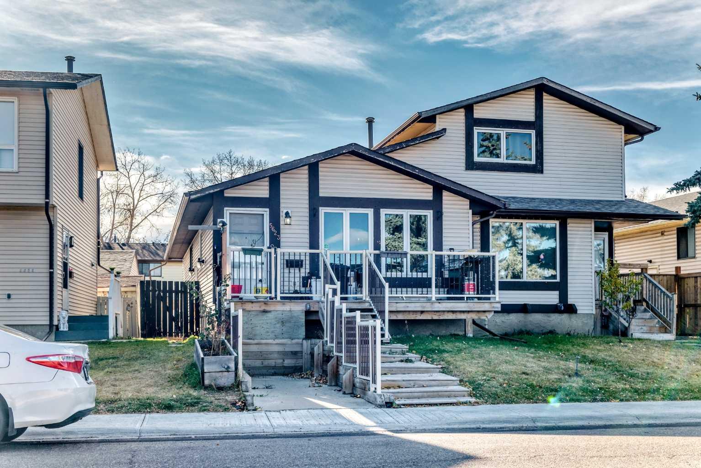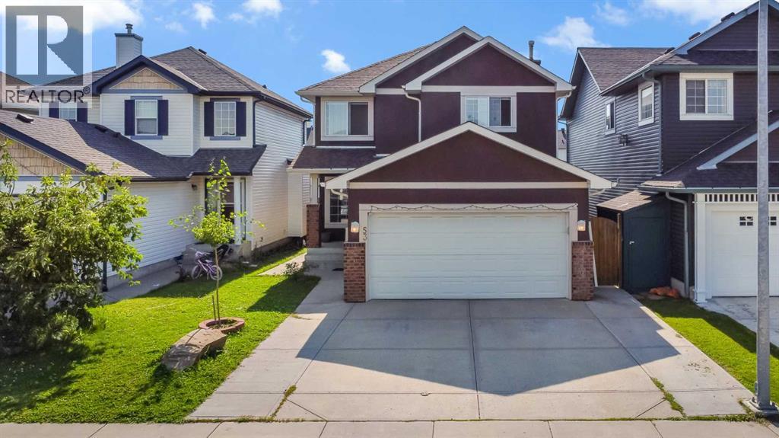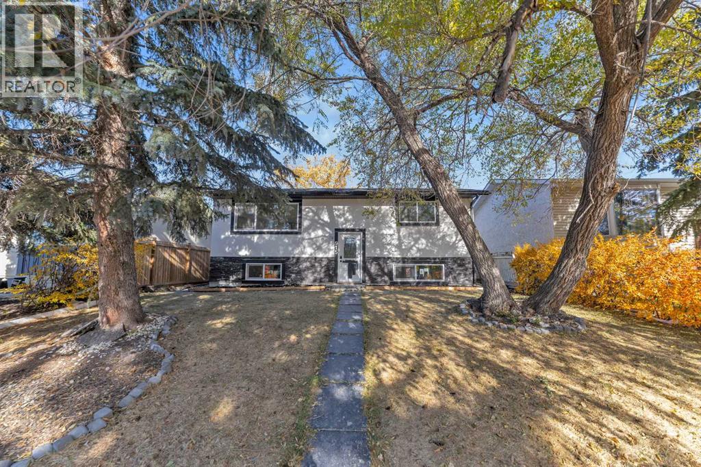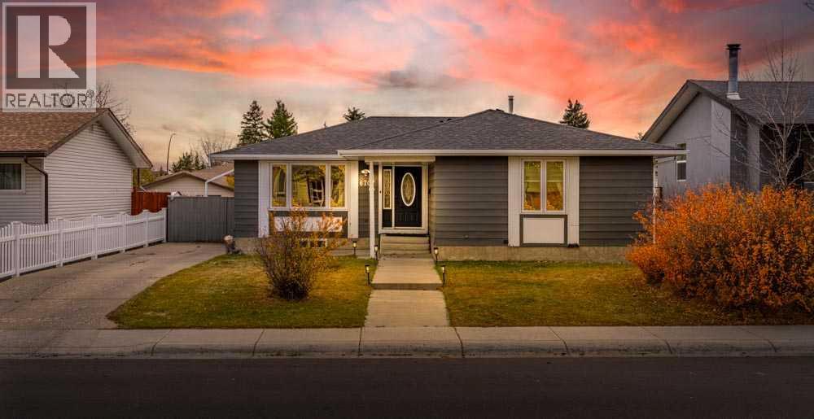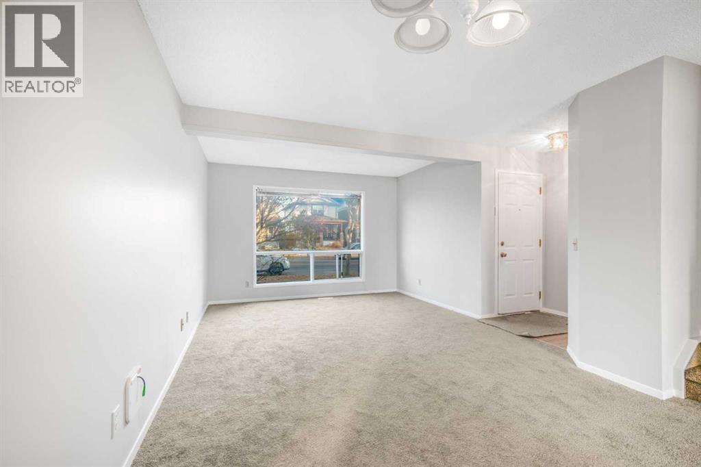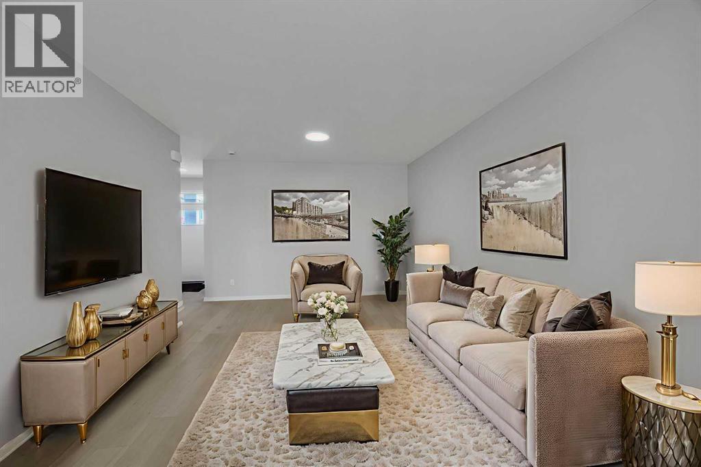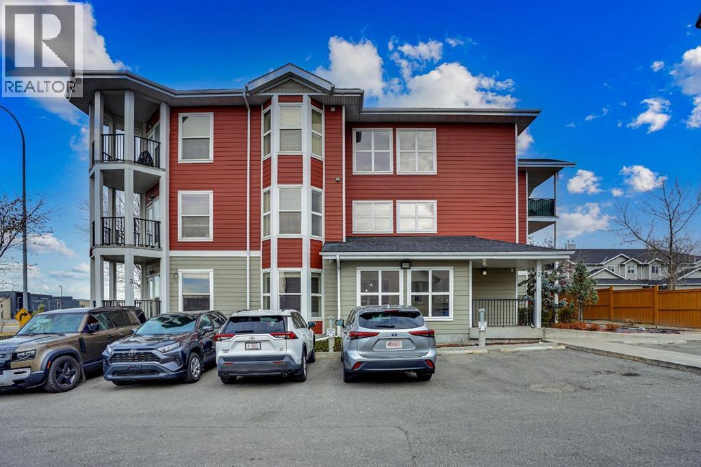- Houseful
- AB
- Calgary
- Saddle Ridge
- 70 Saddlestone Drive Ne Unit 301
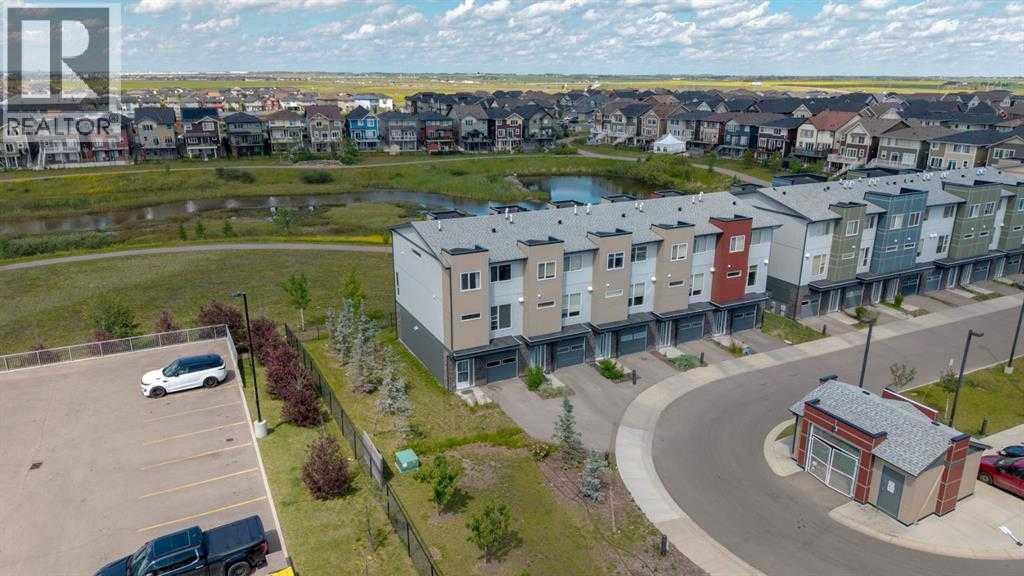
70 Saddlestone Drive Ne Unit 301
For Sale
New 7 Days
$439,000
3 beds
3 baths
1,562 Sqft
70 Saddlestone Drive Ne Unit 301
For Sale
New 7 Days
$439,000
3 beds
3 baths
1,562 Sqft
Highlights
This home is
24%
Time on Houseful
7 Days
Home features
Corner lot
School rated
5.6/10
Calgary
-3.2%
Description
- Home value ($/Sqft)$281/Sqft
- Time on Housefulnew 7 days
- Property typeSingle family
- Neighbourhood
- Median school Score
- Year built2016
- Garage spaces2
- Mortgage payment
Welcome to this beautiful corner lot unit in the desirable sought after community of Saddlestone in NE Calgary. Location is a big plus on this property as essential amenities is reachable in just few minutes of walk. Speaking of amenities like medical clinic, dental clinic, convenience store, liquor store, daycare, public transportation and schools. This is perfect for the first time home buyers wether you have young family or by yourself. The one big grab is the freedom to walk and see the lustful green space that gives you the feeling of living in a very safe community. The home can also be Sold furnished (if you may wish). This is a Move-in-Ready home, a MUST TO SEE!!! Call your favourite Realtor to view!!! (id:63267)
Home overview
Amenities / Utilities
- Cooling None
- Heat source Natural gas
- Heat type Forced air
Exterior
- # total stories 2
- Fencing Fence
- # garage spaces 2
- # parking spaces 4
- Has garage (y/n) Yes
Interior
- # full baths 2
- # half baths 1
- # total bathrooms 3.0
- # of above grade bedrooms 3
- Flooring Carpeted, laminate
Location
- Community features Pets allowed
- Subdivision Saddle ridge
Overview
- Lot size (acres) 0.0
- Building size 1562
- Listing # A2266394
- Property sub type Single family residence
- Status Active
Rooms Information
metric
- Living room 5.258m X 4.395m
Level: 2nd - Kitchen 3.658m X 4.215m
Level: 2nd - Dining room 4.191m X 2.438m
Level: 2nd - Den 2.158m X 1.777m
Level: 2nd - Bedroom 2.591m X 3.81m
Level: 3rd - Bedroom 2.566m X 3.481m
Level: 3rd - Primary bedroom 3.606m X 4.014m
Level: 3rd - Bathroom (# of pieces - 3) 2.591m X 2.362m
Level: 3rd - Bathroom (# of pieces - 4) 2.591m X 1.5m
Level: 3rd - Bathroom (# of pieces - 2) 1.6m X 1.548m
Level: Main
SOA_HOUSEKEEPING_ATTRS
- Listing source url Https://www.realtor.ca/real-estate/29022435/301-70-saddlestone-drive-ne-calgary-saddle-ridge
- Listing type identifier Idx
The Home Overview listing data and Property Description above are provided by the Canadian Real Estate Association (CREA). All other information is provided by Houseful and its affiliates.

Lock your rate with RBC pre-approval
Mortgage rate is for illustrative purposes only. Please check RBC.com/mortgages for the current mortgage rates
$-705
/ Month25 Years fixed, 20% down payment, % interest
$466
Maintenance
$
$
$
%
$
%

Schedule a viewing
No obligation or purchase necessary, cancel at any time
Nearby Homes
Real estate & homes for sale nearby

