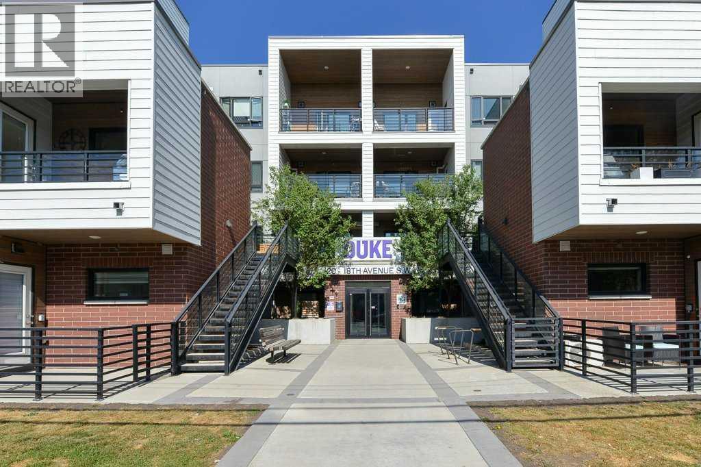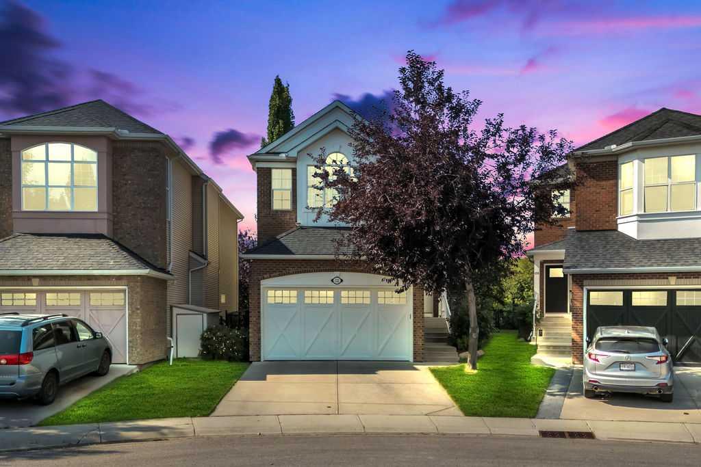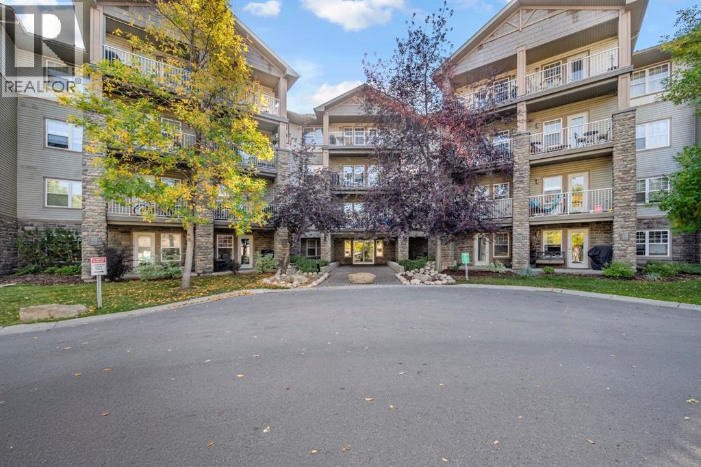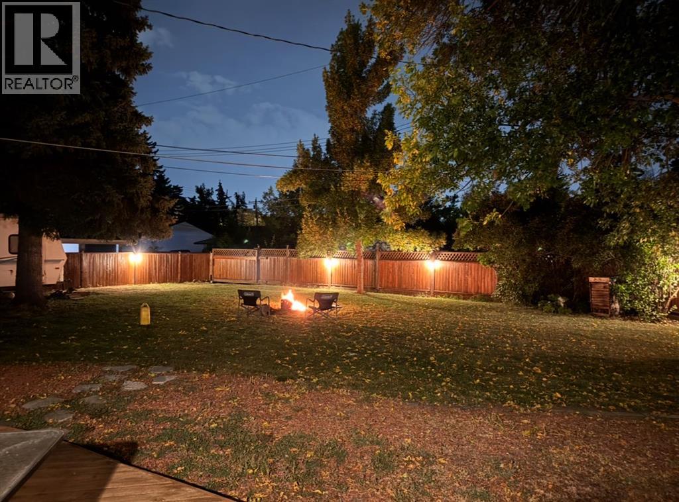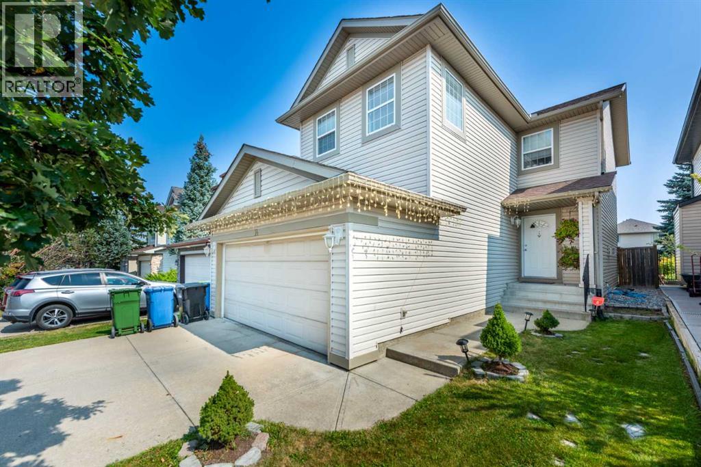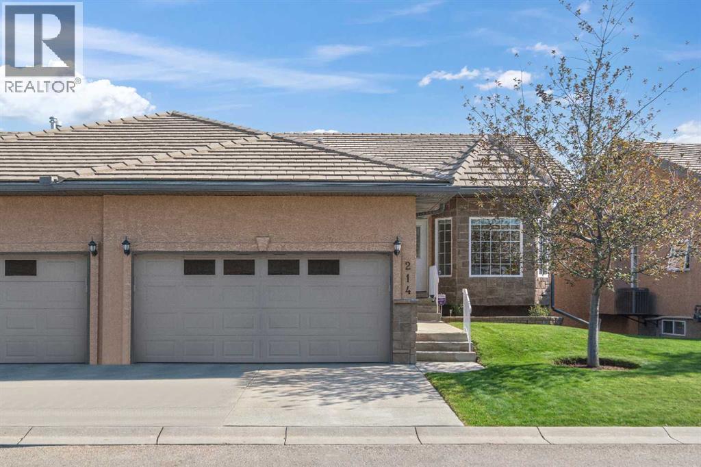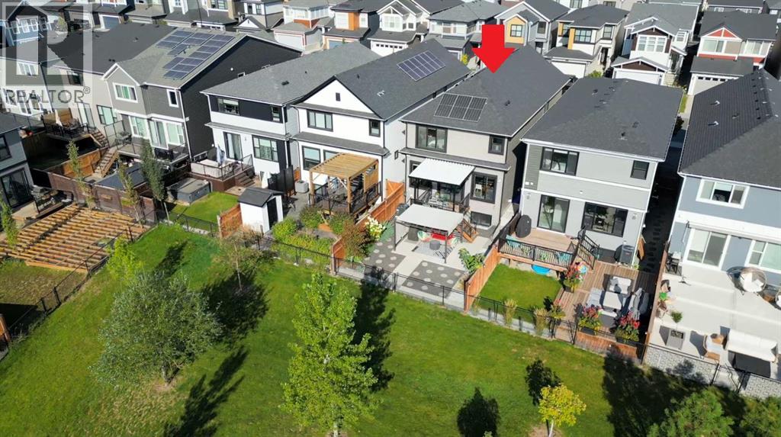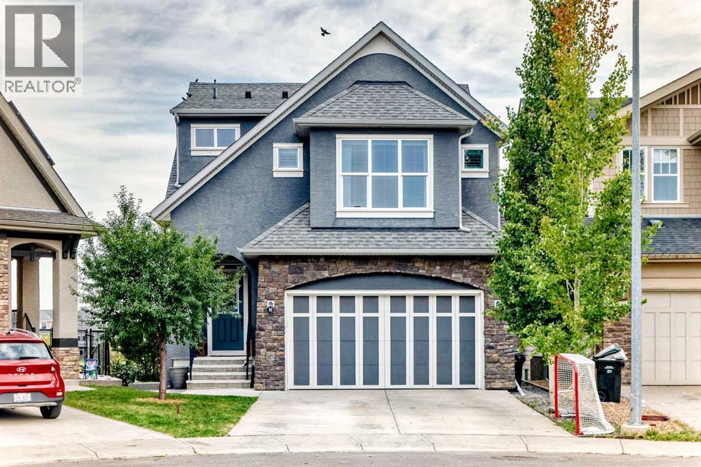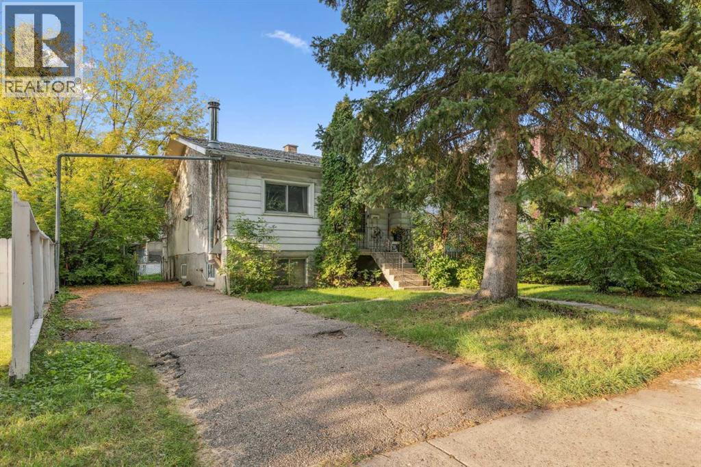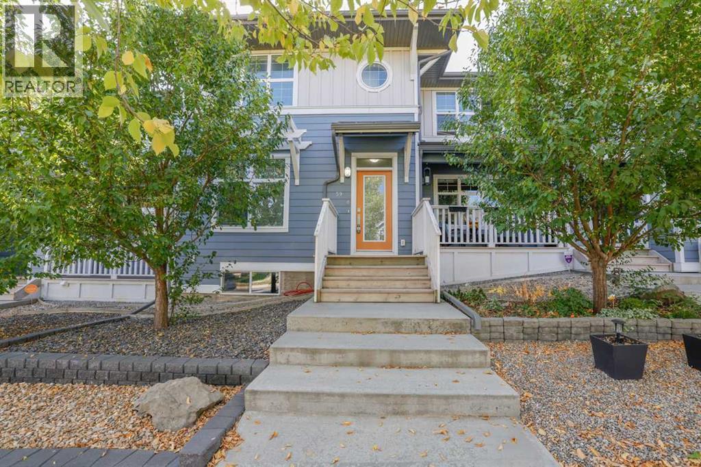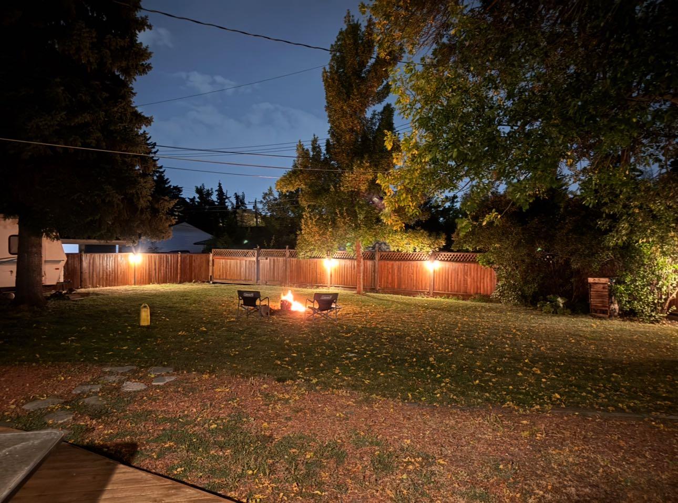- Houseful
- AB
- Calgary
- Shawnee Slopes
- 700 Shawnee Square Sw Unit 412
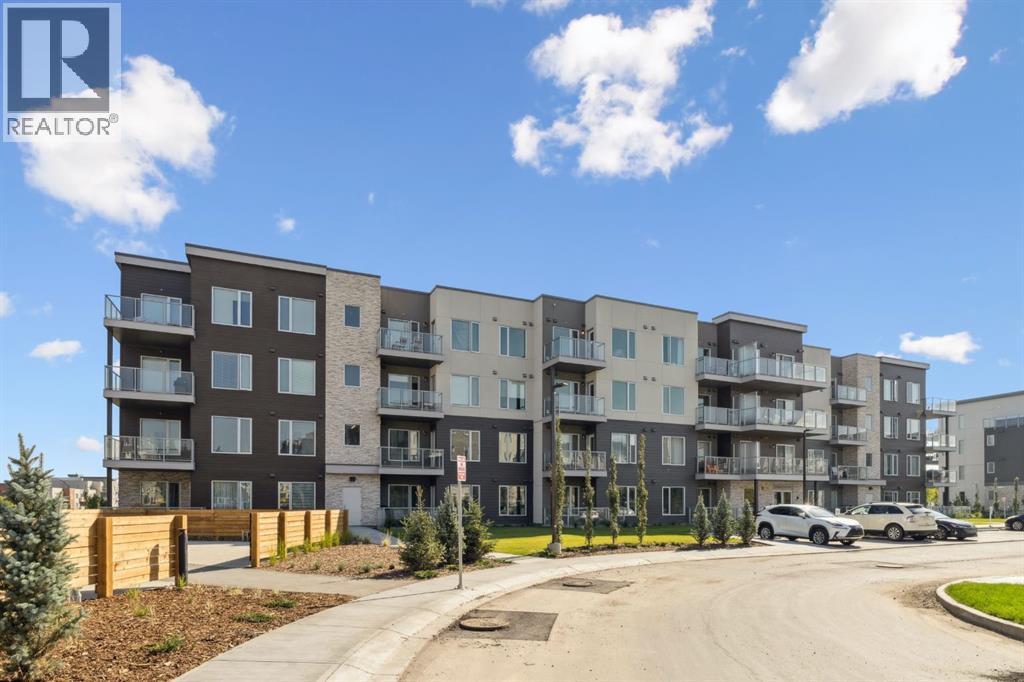
700 Shawnee Square Sw Unit 412
700 Shawnee Square Sw Unit 412
Highlights
Description
- Home value ($/Sqft)$550/Sqft
- Time on Housefulnew 24 hours
- Property typeSingle family
- Neighbourhood
- Median school Score
- Year built2025
- Mortgage payment
Modern 2-Bedroom Condo in Fish Creek ExchangeWelcome to this brand-new 2-bedroom, 2-bathroom home in the 2025 Fish Creek Exchange development, located in the sought-after community of Shawnee Slopes. Offering 732 sq ft (builder size), this thoughtfully designed condo features high ceilings, luxury vinyl plank flooring, and a stylish kitchen complete with quartz countertops, stainless steel appliances, and full-height cabinetry.The open-concept layout extends to a private west-facing balcony, perfect for enjoying morning coffee, summer evenings, or a breath of fresh air with the best Calgary Sunsets. Convenience is built in with titled underground parking and a secure titled storage cage.Just steps from the Fish Creek–Lacombe LRT Station and minutes from the trails of Fish Creek Provincial Park, this home combines modern living with easy access to nature, transit, and nearby amenities. (id:63267)
Home overview
- Cooling None
- Heat type Baseboard heaters
- # total stories 4
- Construction materials Wood frame
- # parking spaces 1
- Has garage (y/n) Yes
- # full baths 2
- # total bathrooms 2.0
- # of above grade bedrooms 2
- Flooring Vinyl plank
- Community features Pets allowed
- Subdivision Shawnee slopes
- Lot size (acres) 0.0
- Building size 682
- Listing # A2258121
- Property sub type Single family residence
- Status Active
- Bathroom (# of pieces - 4) 2.819m X 1.5m
Level: Main - Living room 3.734m X 3.505m
Level: Main - Bedroom 2.719m X 2.819m
Level: Main - Kitchen 3.658m X 3.505m
Level: Main - Laundry 1.676m X 1.423m
Level: Main - Foyer 1.652m X 1.219m
Level: Main - Primary bedroom 2.972m X 2.819m
Level: Main - Bathroom (# of pieces - 3) 2.033m X 1.652m
Level: Main
- Listing source url Https://www.realtor.ca/real-estate/28889972/412-700-shawnee-square-sw-calgary-shawnee-slopes
- Listing type identifier Idx

$-655
/ Month

