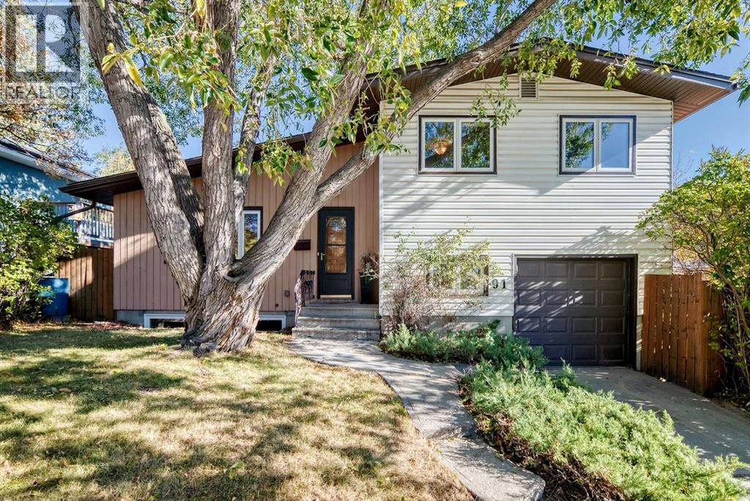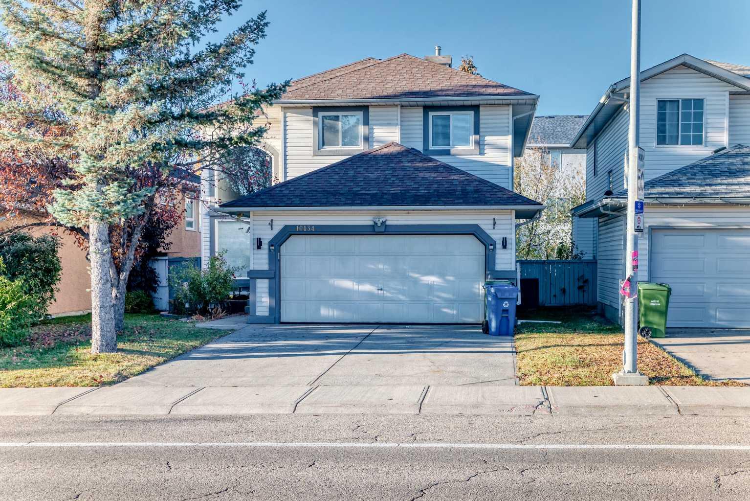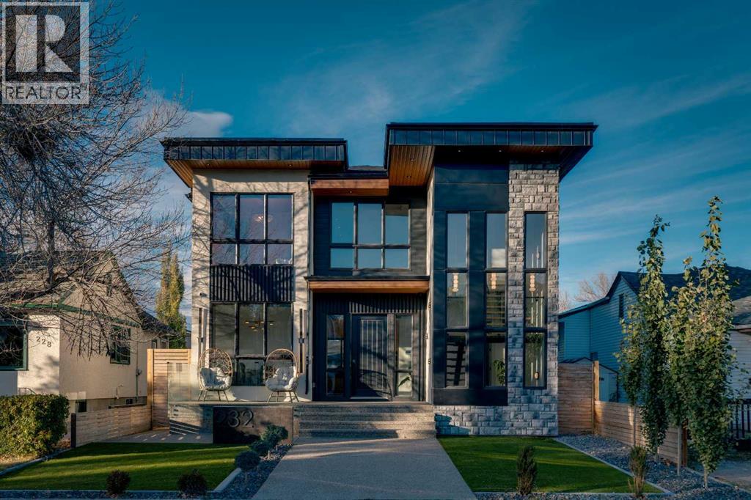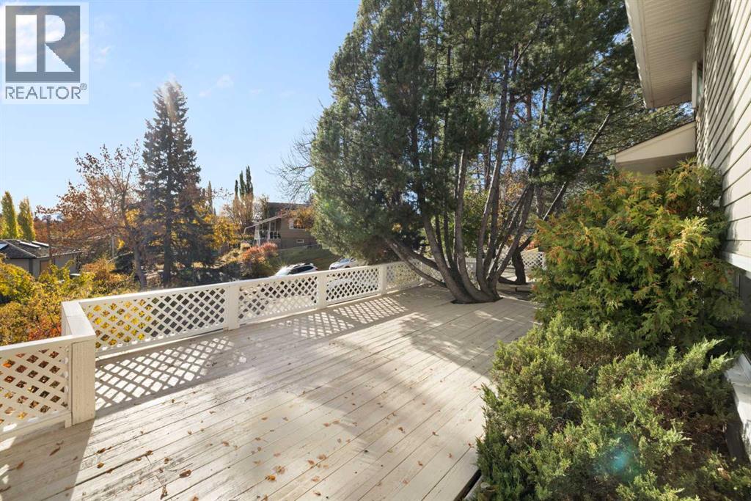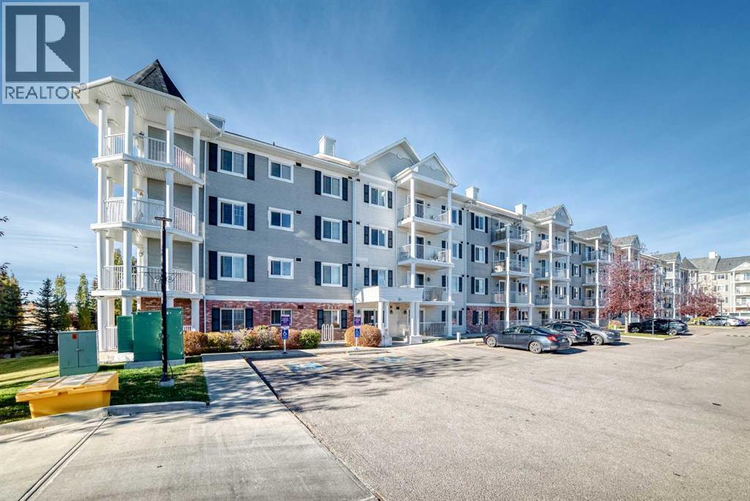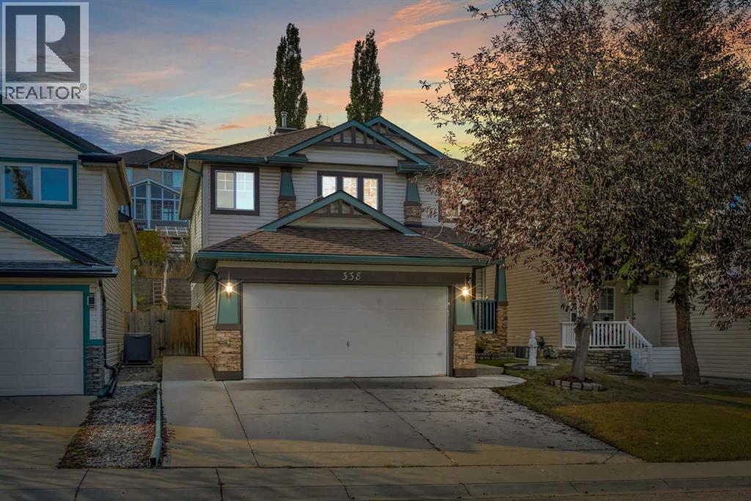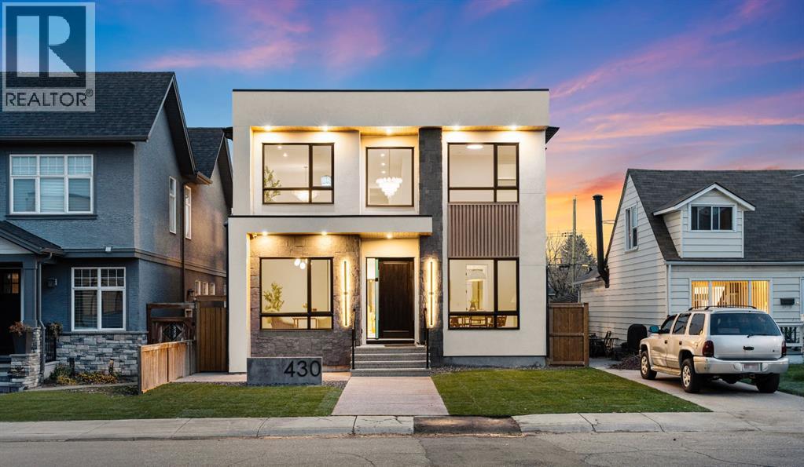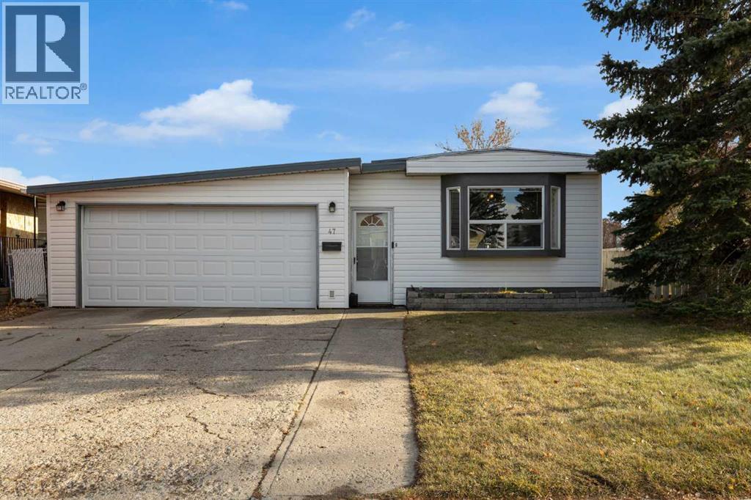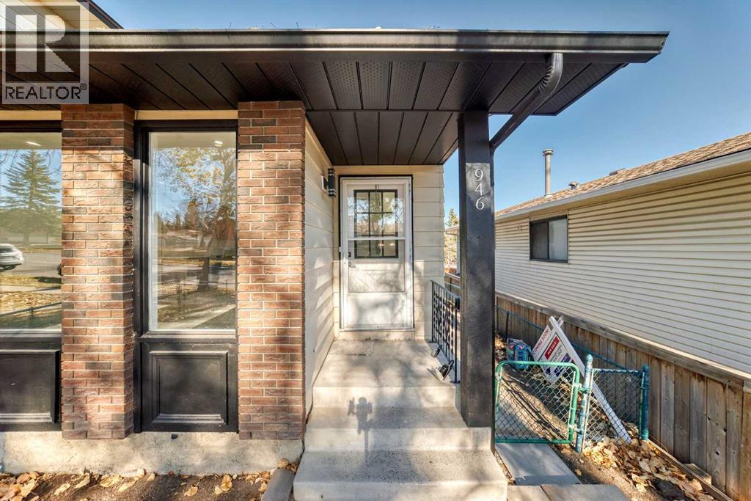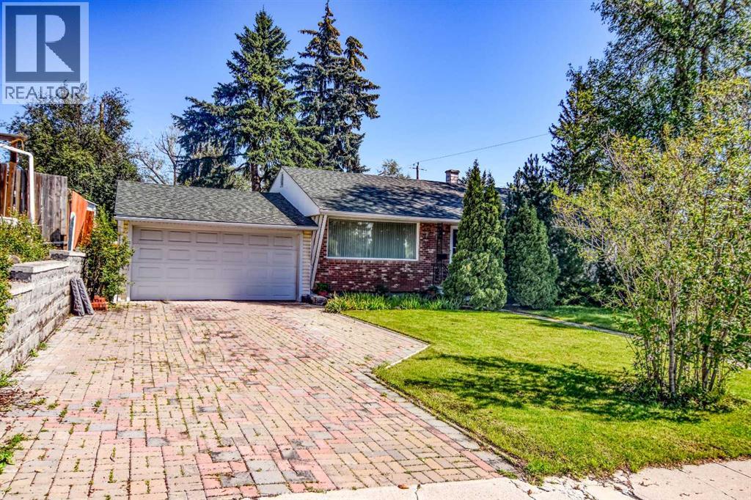- Houseful
- AB
- Calgary
- Huntington Hills
- 7020 Huntbourne Rd NE
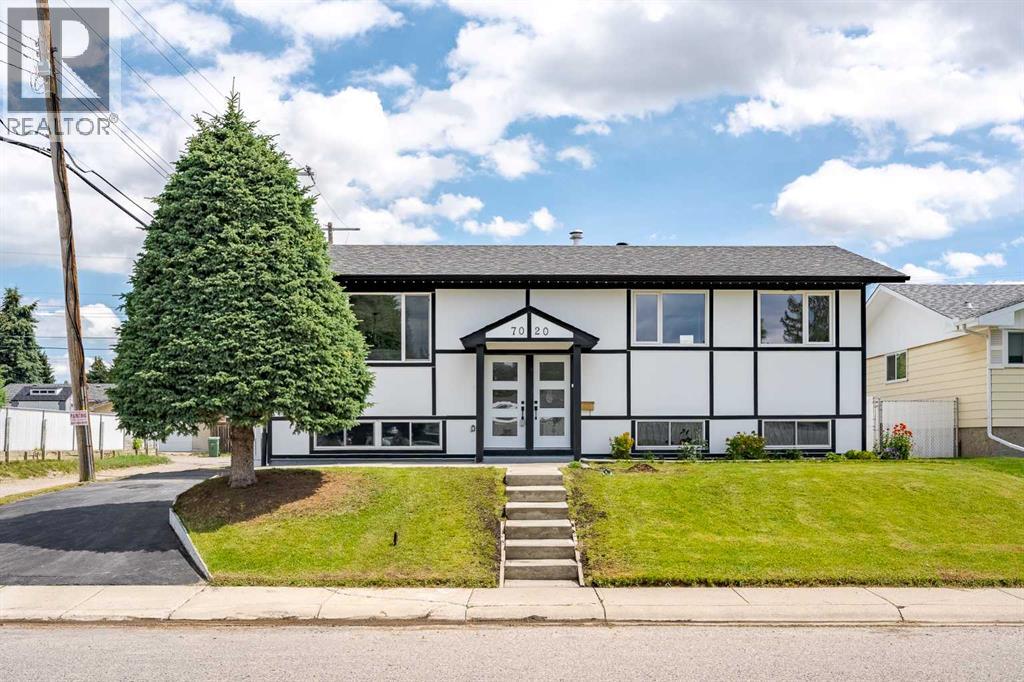
Highlights
This home is
1%
Time on Houseful
17 Days
School rated
6.5/10
Calgary
-3.2%
Description
- Home value ($/Sqft)$689/Sqft
- Time on Houseful17 days
- Property typeSingle family
- StyleBi-level
- Neighbourhood
- Median school Score
- Lot size6,049 Sqft
- Year built1970
- Garage spaces2
- Mortgage payment
Fully renovated bi-level on a corner lot in the desirable community of Huntington Hills! Situated on a quiet street with back alley access and a front paved driveway, this home offers plenty of parking and excellent curb appeal. The main level features upgraded flooring, a modern tile-accented fireplace, a bright kitchen with island, 3 bedrooms, and 1.5 baths. A separate side entrance leads to an illegal basement suite with 3 bedrooms, full bath, kitchen, and laundry—ideal for rental income or extended family. Enjoy the fenced backyard with a sundeck, lounge area, firepit, and garden. The heated double detached garage includes epoxy flooring and an EV plug. A move-in-ready gem with versatility and style! (id:63267)
Home overview
Amenities / Utilities
- Cooling Central air conditioning
- Heat type Central heating
Exterior
- Fencing Fence
- # garage spaces 2
- # parking spaces 6
- Has garage (y/n) Yes
Interior
- # full baths 2
- # half baths 1
- # total bathrooms 3.0
- # of above grade bedrooms 6
- Flooring Vinyl plank
- Has fireplace (y/n) Yes
Location
- Subdivision Huntington hills
Lot/ Land Details
- Lot dimensions 562
Overview
- Lot size (acres) 0.1388683
- Building size 1096
- Listing # A2262031
- Property sub type Single family residence
- Status Active
Rooms Information
metric
- Bathroom (# of pieces - 4) 3.301m X 1.5m
Level: Basement - Furnace 3.481m X 3.328m
Level: Basement - Kitchen 3.481m X 3.453m
Level: Basement - Living room 5.206m X 3.709m
Level: Basement - Bedroom 2.996m X 2.844m
Level: Basement - Bedroom 3.633m X 2.768m
Level: Basement - Bedroom 3.429m X 3.353m
Level: Basement - Primary bedroom 5.282m X 3.353m
Level: Main - Dining room 3.53m X 2.743m
Level: Main - Living room 4.292m X 4.243m
Level: Main - Bedroom 3.176m X 2.463m
Level: Main - Bedroom 3.176m X 2.743m
Level: Main - Kitchen 3.938m X 3.557m
Level: Main - Bathroom (# of pieces - 4) 2.234m X 1.5m
Level: Main - Bathroom (# of pieces - 2) 1.5m X 1.015m
Level: Main
SOA_HOUSEKEEPING_ATTRS
- Listing source url Https://www.realtor.ca/real-estate/28948843/7020-huntbourne-road-ne-calgary-huntington-hills
- Listing type identifier Idx
The Home Overview listing data and Property Description above are provided by the Canadian Real Estate Association (CREA). All other information is provided by Houseful and its affiliates.

Lock your rate with RBC pre-approval
Mortgage rate is for illustrative purposes only. Please check RBC.com/mortgages for the current mortgage rates
$-2,013
/ Month25 Years fixed, 20% down payment, % interest
$
$
$
%
$
%

Schedule a viewing
No obligation or purchase necessary, cancel at any time
Nearby Homes
Real estate & homes for sale nearby

