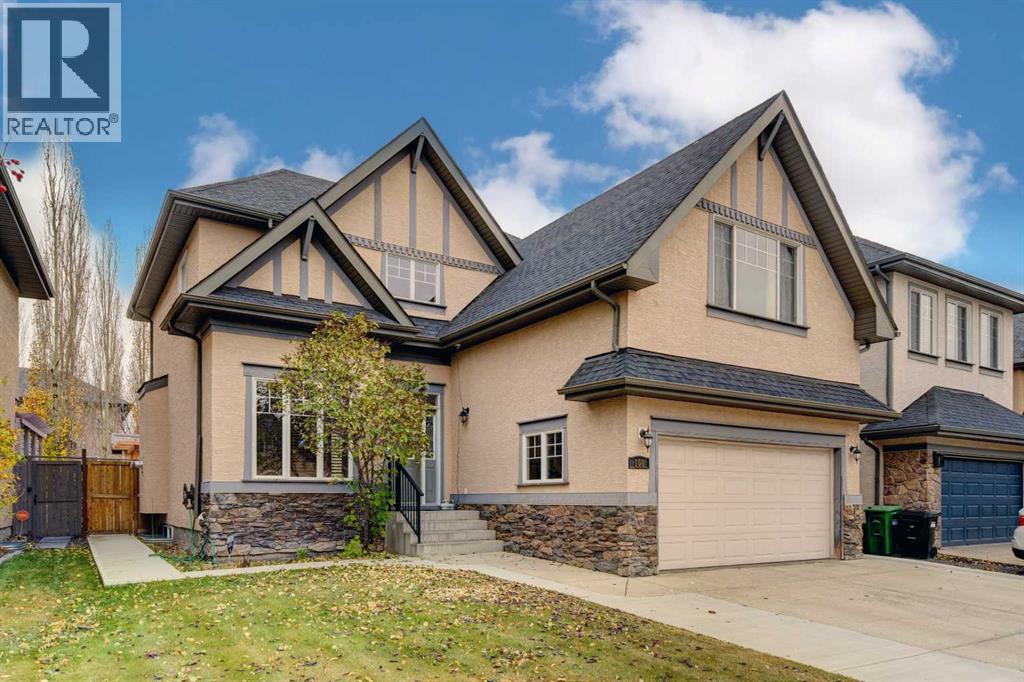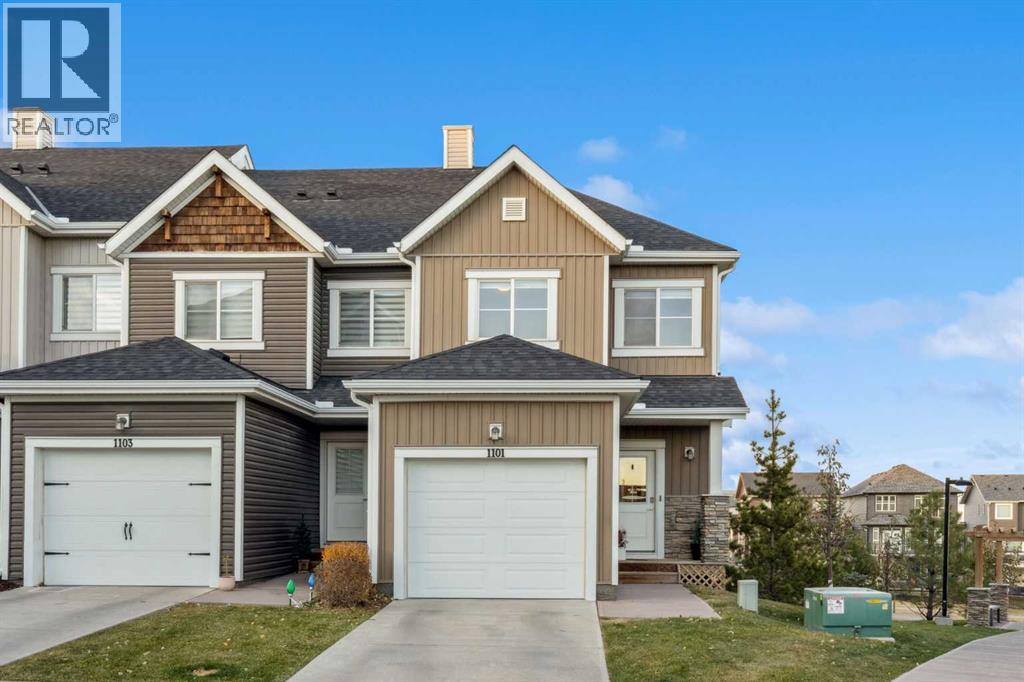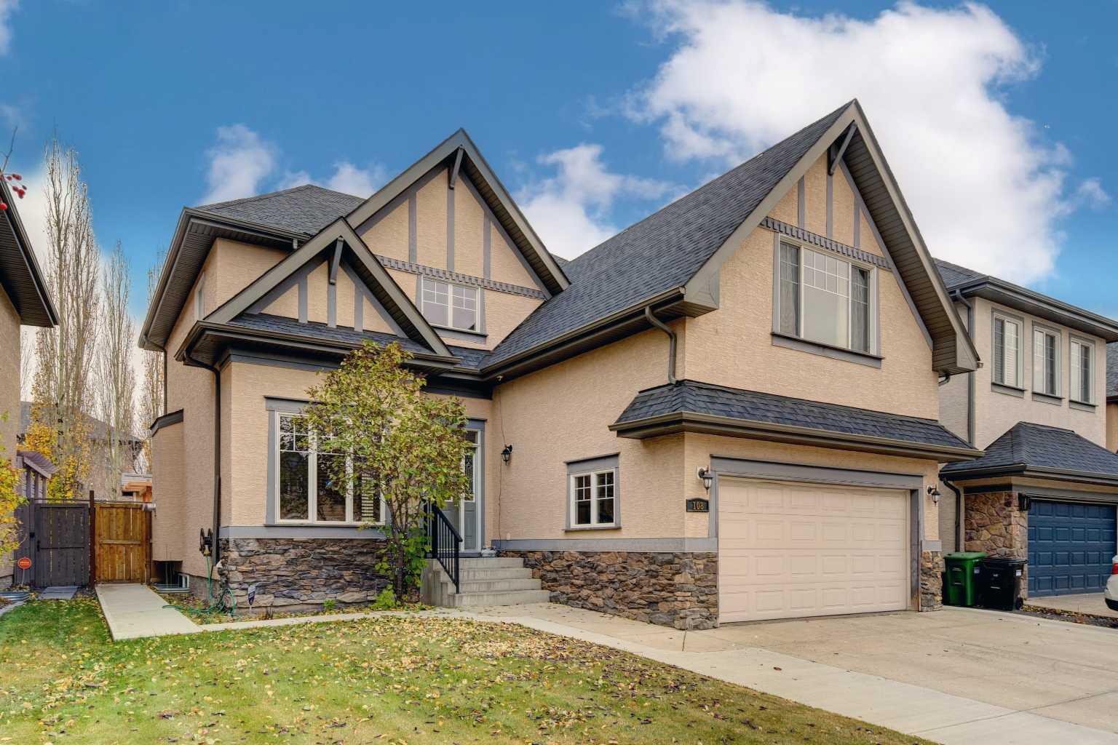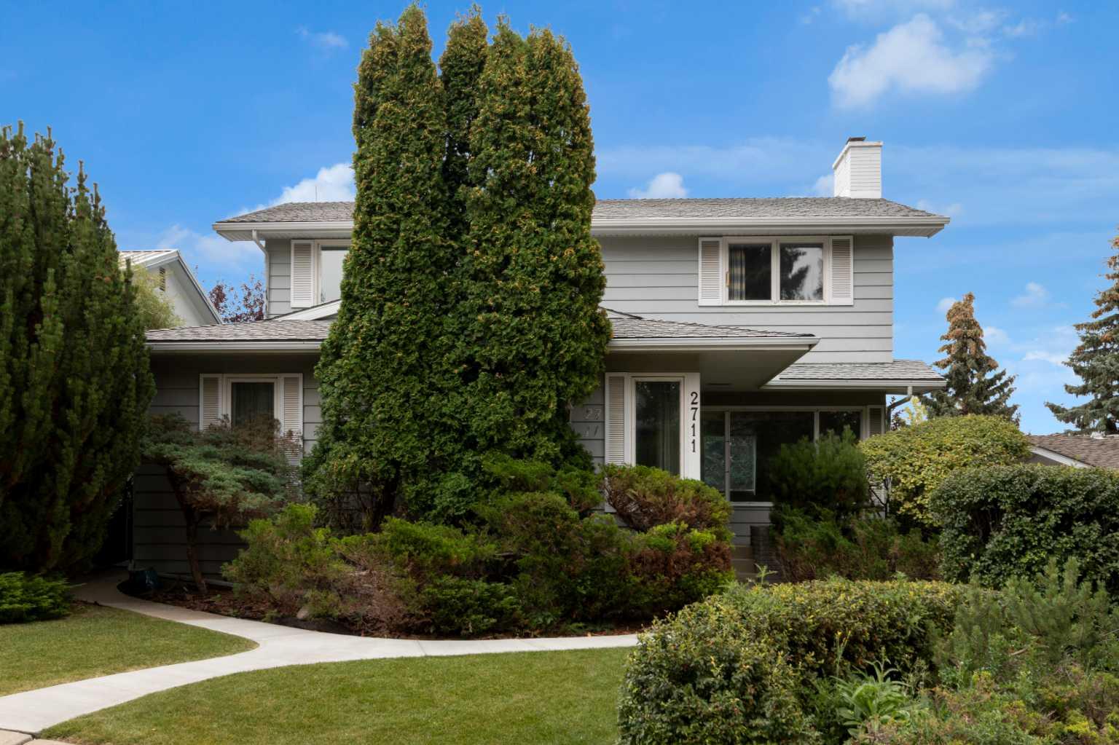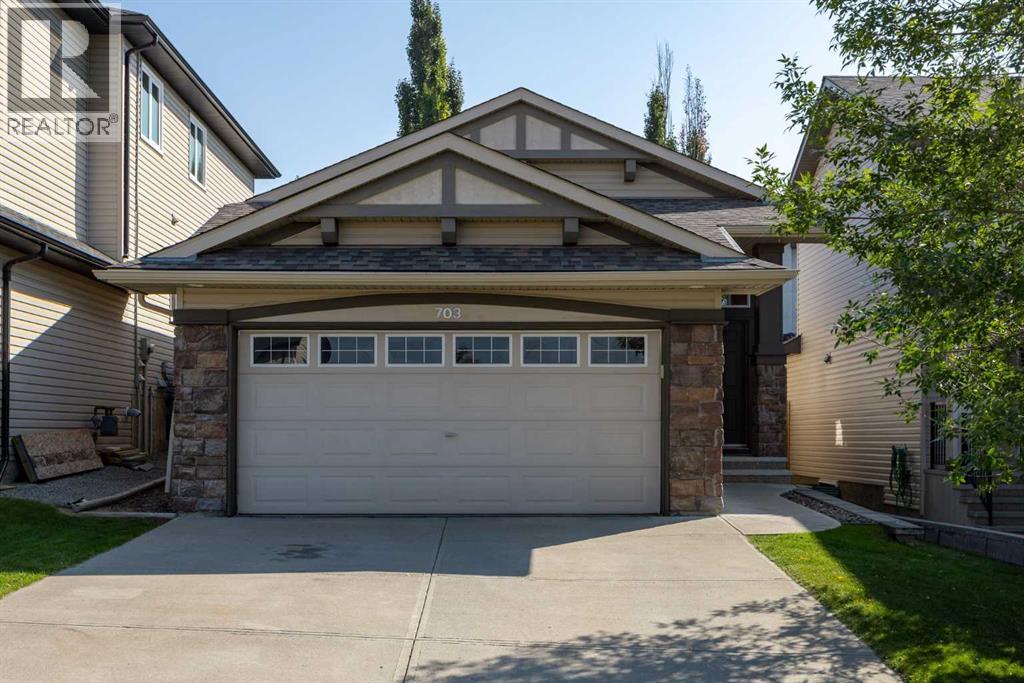
Highlights
Description
- Home value ($/Sqft)$561/Sqft
- Time on Houseful45 days
- Property typeSingle family
- StyleBi-level
- Neighbourhood
- Median school Score
- Lot size3,918 Sqft
- Year built2005
- Garage spaces2
- Mortgage payment
OPEN HOUSE • SATURDAY, OCTOBER 25 • 11am - 2pm! Welcome to this beautifully designed and meticulously maintained bi-level home, perfectly located in the highly sought-after community of Tuscany. Offering 4 bedrooms and 2.5 bathrooms, this spacious property blends functionality, comfort, and style. Making it an ideal choice whether you’re looking to downsize or raise your family in a peaceful, convenient neighbourhood.From the moment you step inside, you’ll be greeted by an inviting, open-concept layout filled with natural light from large windows and a skylight overhead. The main living area features soaring vaulted ceilings, creating a bright and airy atmosphere that’s equally suited for relaxing evenings or entertaining guests.The kitchen is a cook’s dream, complete with stainless steel appliances, ample cabinetry, and a generous island with seating. Perfect for casual meals or conversations while cooking. Just off the kitchen, the dining area opens to a private deck, offering the perfect spot for summer barbecues or quiet evenings outdoors.The primary suite serves as a peaceful retreat, featuring a spacious bedroom, walk-in closet, and a luxurious 4-piece ensuite. A versatile second bedroom (or home office), a convenient 2-piece bath, and a laundry room complete the main floor.The fully finished lower level expands your living space with a large rec room, two additional bedrooms, and another full bathroom. Whether you envision a home theatre, fitness area, or playroom, this level adapts easily to your lifestyle.Living in Tuscany also means becoming a member of the Tuscany Club, a private community hub offering year-round activities and amenities. From tennis courts and a splash park in the summer to skating, programs, and events in the winter, the Club creates a true sense of connection and community for residents of all ages.With its desirable location, thoughtful design, and access to outstanding community amenities, this home is a rare find in Tuscany. Don’t miss your chance to make it yours. Contact us today to arrange your private showing and experience all this exceptional property has to offer. (id:63267)
Home overview
- Cooling Central air conditioning
- Heat type Forced air
- # total stories 1
- Construction materials Wood frame
- Fencing Fence
- # garage spaces 2
- # parking spaces 4
- Has garage (y/n) Yes
- # full baths 2
- # half baths 1
- # total bathrooms 3.0
- # of above grade bedrooms 4
- Flooring Carpeted, tile, vinyl plank
- Has fireplace (y/n) Yes
- Subdivision Tuscany
- Directions 2224110
- Lot desc Lawn
- Lot dimensions 364
- Lot size (acres) 0.08994317
- Building size 1229
- Listing # A2257755
- Property sub type Single family residence
- Status Active
- Furnace 6.91m X 2.31m
Level: Lower - Bedroom 2.667m X 4.471m
Level: Lower - Bathroom (# of pieces - 3) 1.5m X 2.438m
Level: Lower - Recreational room / games room 7.873m X 4.852m
Level: Lower - Bedroom 4.368m X 3.581m
Level: Lower - Kitchen 3.557m X 4.014m
Level: Main - Laundry 2.134m X 3.225m
Level: Main - Bathroom (# of pieces - 4) 2.667m X 2.795m
Level: Main - Living room 4.7m X 4.267m
Level: Main - Foyer 2.515m X 2.643m
Level: Main - Dining room 3.024m X 3.377m
Level: Main - Primary bedroom 3.962m X 3.53m
Level: Main - Bathroom (# of pieces - 2) 1.753m X 1.829m
Level: Main - Bedroom 3.429m X 2.743m
Level: Main
- Listing source url Https://www.realtor.ca/real-estate/28885731/703-tuscany-drive-nw-calgary-tuscany
- Listing type identifier Idx

$-1,837
/ Month




