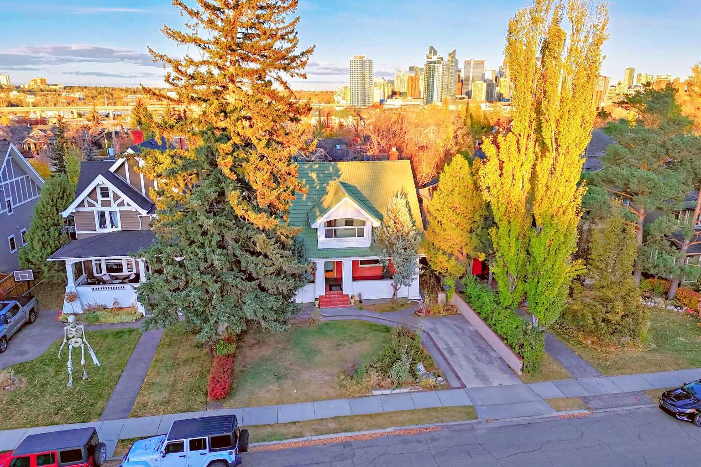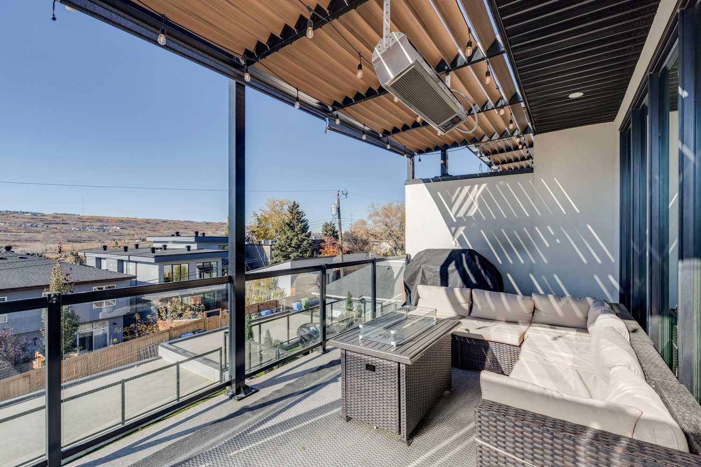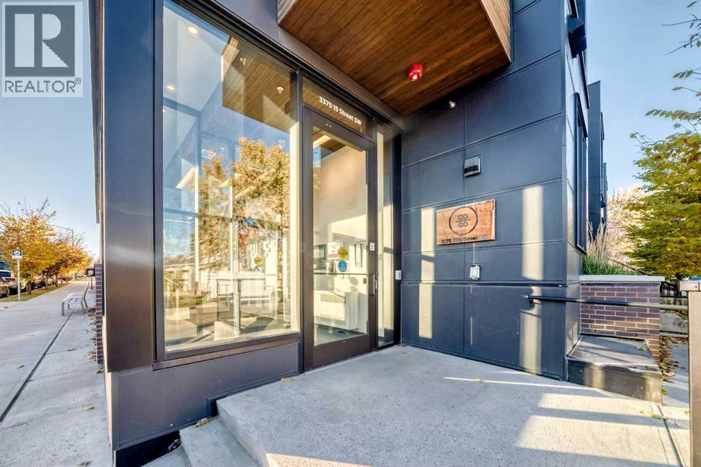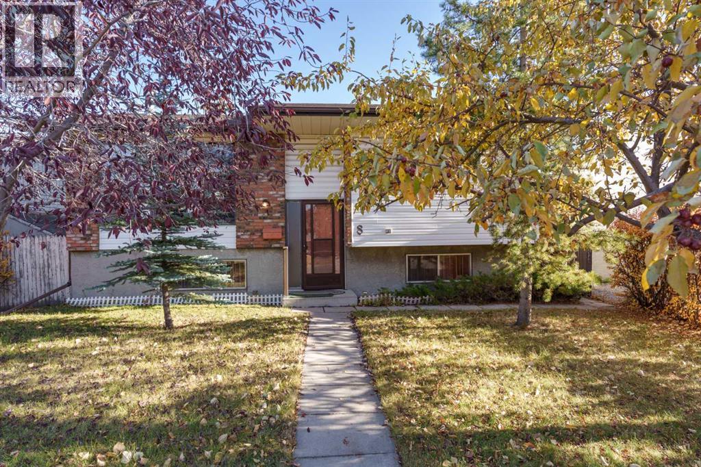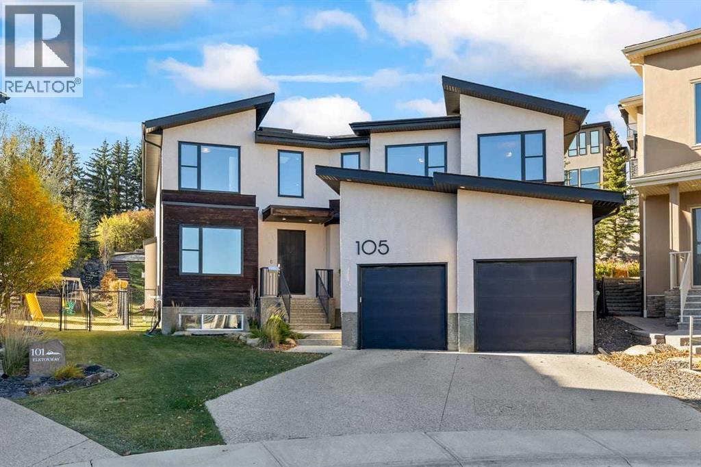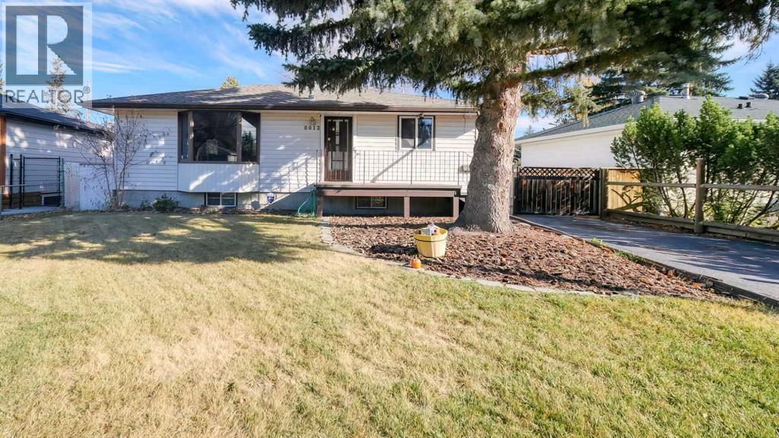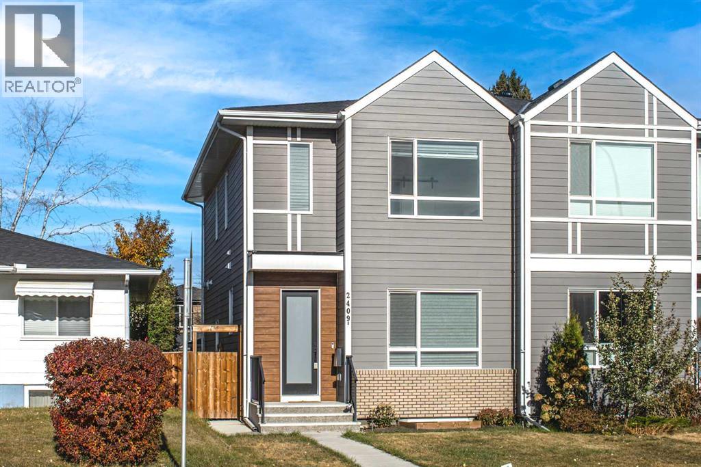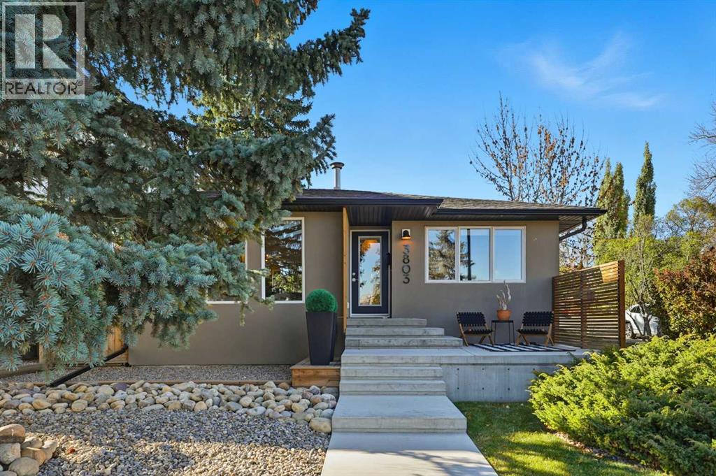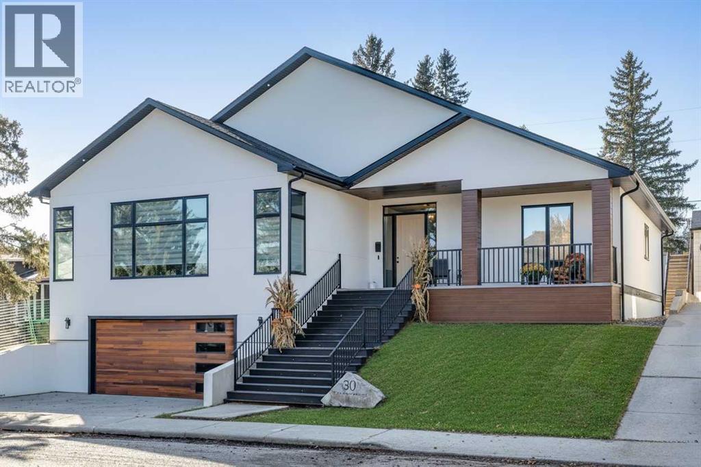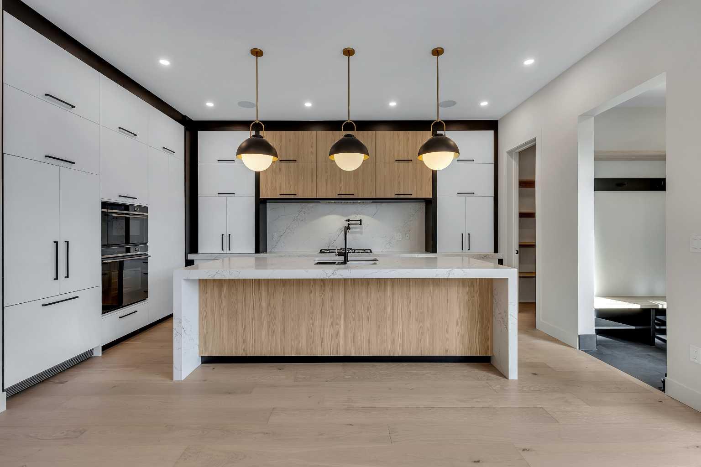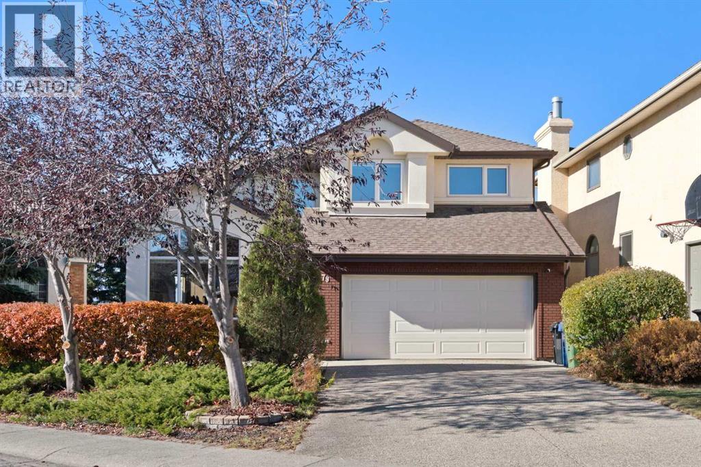- Houseful
- AB
- Calgary
- Coach Hill
- 7030 Coach Hill Road Unit 351
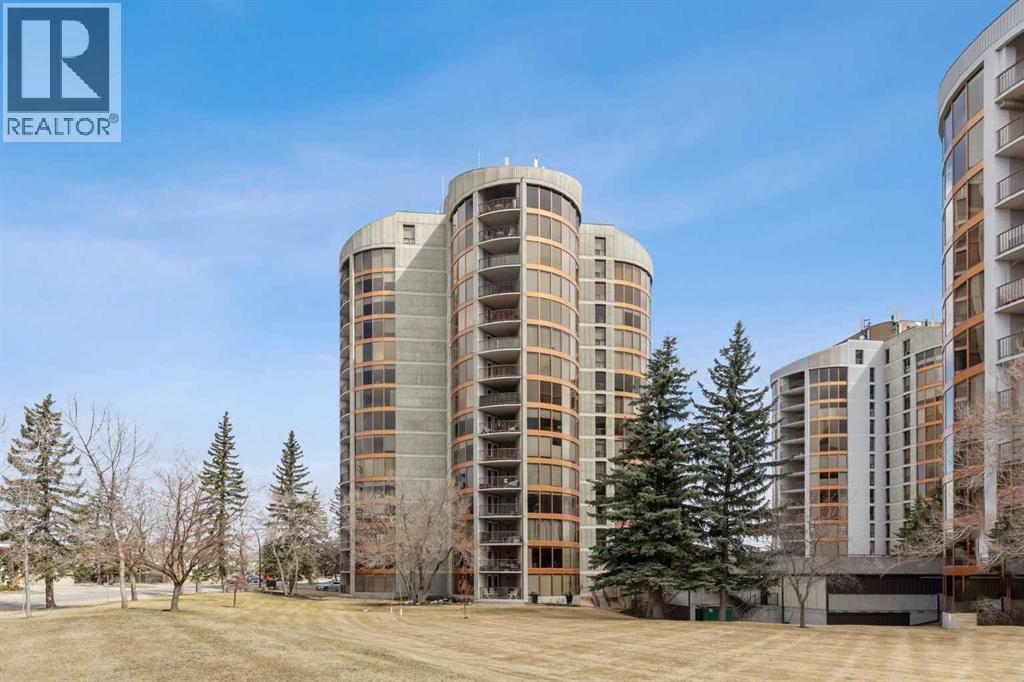
7030 Coach Hill Road Unit 351
7030 Coach Hill Road Unit 351
Highlights
Description
- Home value ($/Sqft)$382/Sqft
- Time on Houseful188 days
- Property typeSingle family
- StyleBungalow
- Neighbourhood
- Median school Score
- Year built1978
- Mortgage payment
Impressive adult living 18+ COMPLETELY RENOVATED top to bottom 5th floor condo with exceptional workmanship and finishing in the exclusive Odyssey Towers of Coach Hill, with only four units per floor. Enjoy panoramic views from the floor-to-ceiling curved windows in this beautifully appointed 1178sq ft, bright and open floor plan. The condo features a CUSTOM KITCHEN, two bedrooms, an updated bathroom with a walk-in shower, in-suite laundry with a sink, a large in-suite storage room, and a generous-sized balcony. Renovations include a custom kitchen, vanities with quartz throughout, a complete stainless steel appliance package, air conditioning, a stunning feature wall with a built-in electric fireplace, new flooring throughout (luxury vinyl plank, and carpet), a new laundry sink, a wall-to-wall walk-in shower, knockdown textured ceilings throughout, upgraded plumbing and electrical, and much more. There are two parking stalls—one secured underground and a second convenient outdoor stall, as well as ample visitor parking. Amenities include a personalized building manager, a guest suite in each building for overnight guests, a sauna/steam room, a resident's club, beautifully manicured green spaces and gardens, and a very well-managed and maintained complex. Enjoy maintenance-free living in one of Calgary's premier adult living communities! Conveniently located within minutes to the bus stop/direct line to West Side LRT Station, Ambrose University, Rundle College, West Side Rec Center, parks, pathways, restaurants, and less than fifteen minutes to downtown. Quick possession and move-in ready! (id:63267)
Home overview
- Cooling Wall unit
- Heat source Natural gas
- Heat type Baseboard heaters
- # total stories 15
- Construction materials Poured concrete
- # parking spaces 2
- Has garage (y/n) Yes
- # full baths 1
- # total bathrooms 1.0
- # of above grade bedrooms 2
- Flooring Carpeted, vinyl plank
- Has fireplace (y/n) Yes
- Community features Pets not allowed, age restrictions
- Subdivision Coach hill
- Lot size (acres) 0.0
- Building size 1178
- Listing # A2205893
- Property sub type Single family residence
- Status Active
- Living room 6.2m X 5.82m
Level: Main - Bathroom (# of pieces - 3) 2.57m X 2.51m
Level: Main - Primary bedroom 4.27m X 3.66m
Level: Main - Laundry 1.68m X 0.84m
Level: Main - Bedroom 3.68m X 2.64m
Level: Main - Other 3.63m X 2.59m
Level: Main - Storage 1.73m X 1.52m
Level: Main - Kitchen 3m X 2.77m
Level: Main - Dining room 3.99m X 3.89m
Level: Main
- Listing source url Https://www.realtor.ca/real-estate/28187291/351-7030-coach-hill-road-calgary-coach-hill
- Listing type identifier Idx

$-528
/ Month

