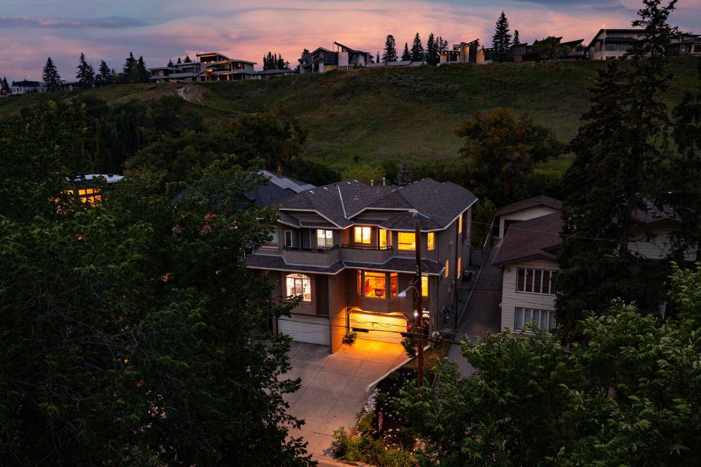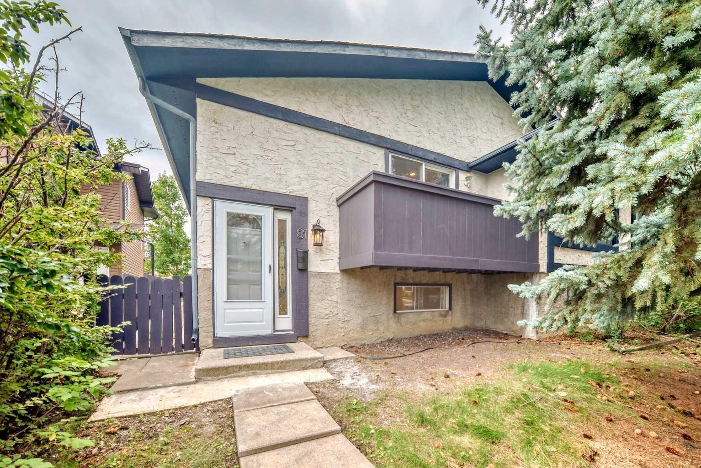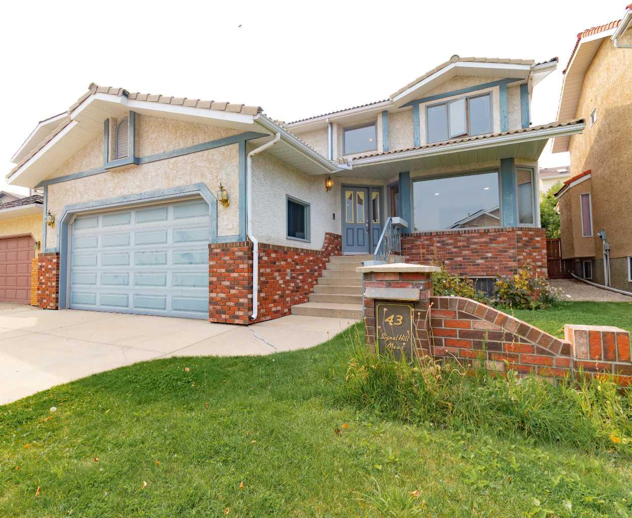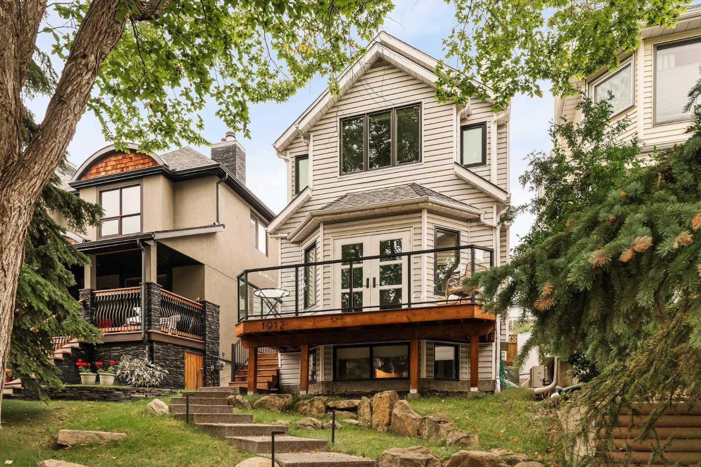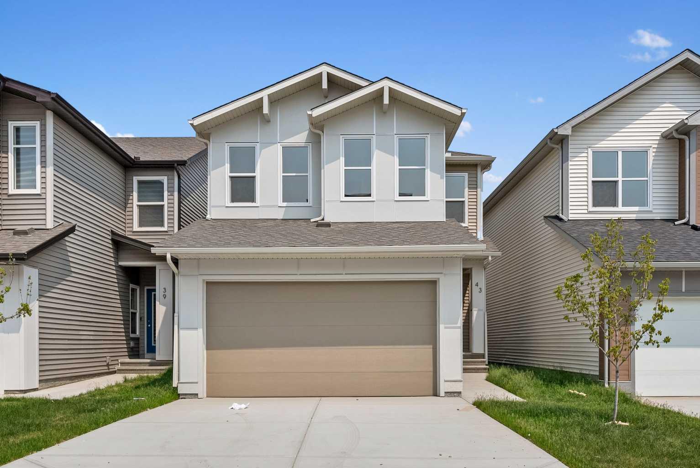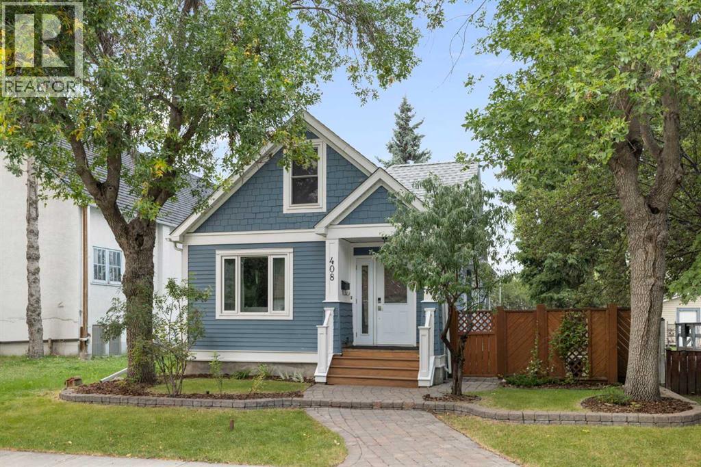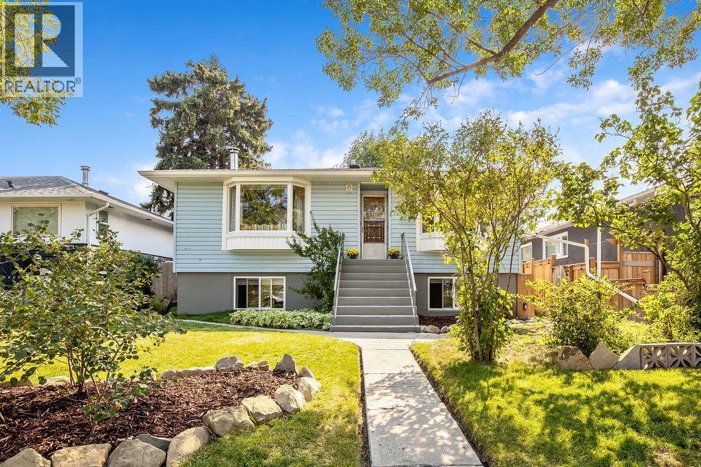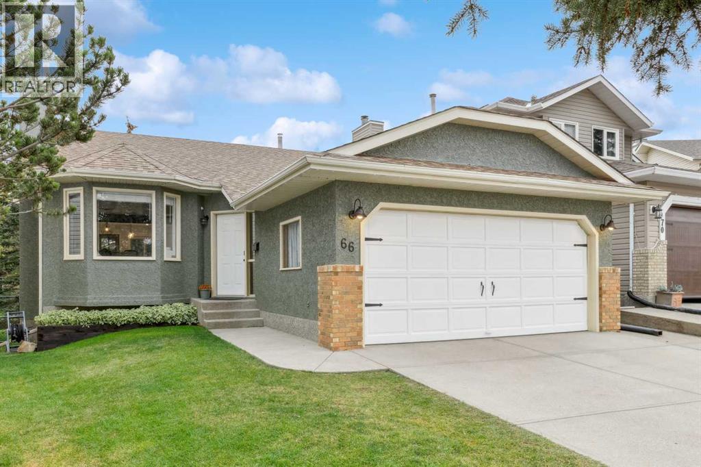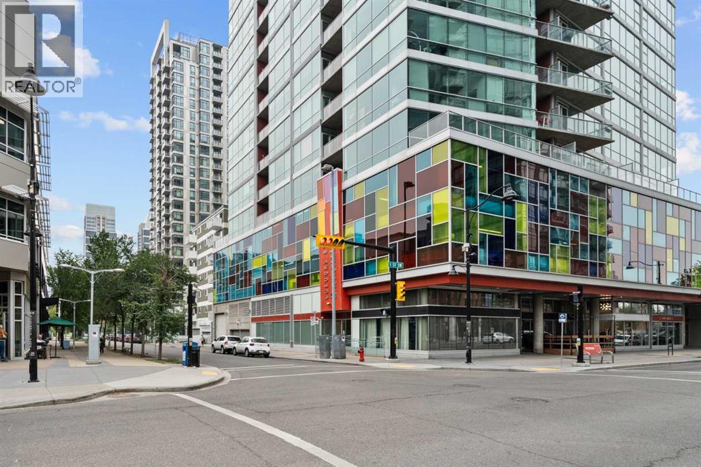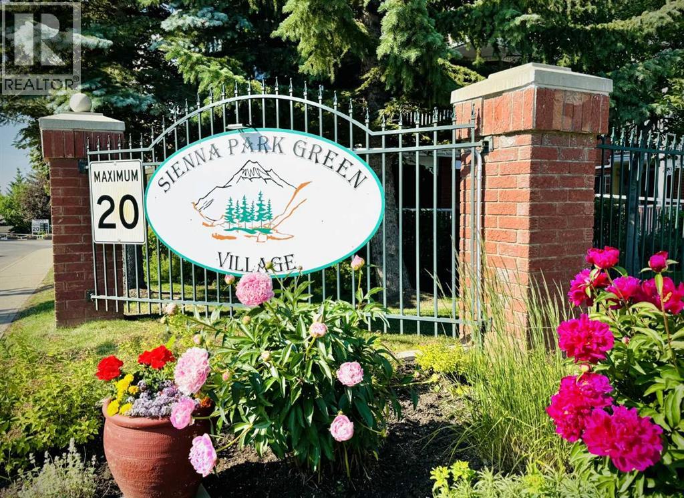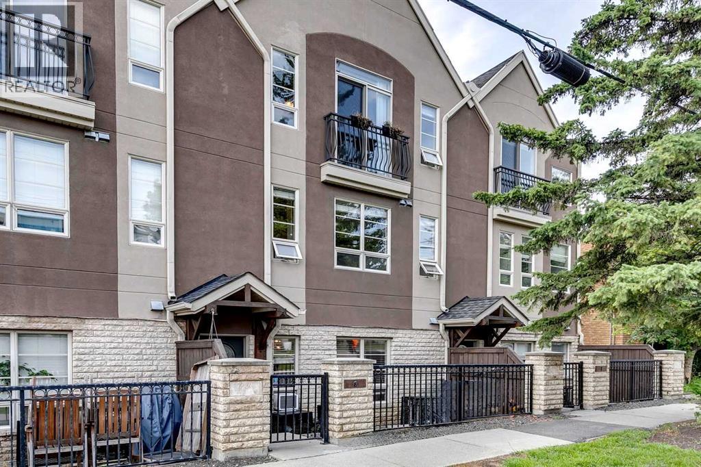- Houseful
- AB
- Calgary
- Bridgeland - Riverside
- 707 4 Street Ne Unit 102
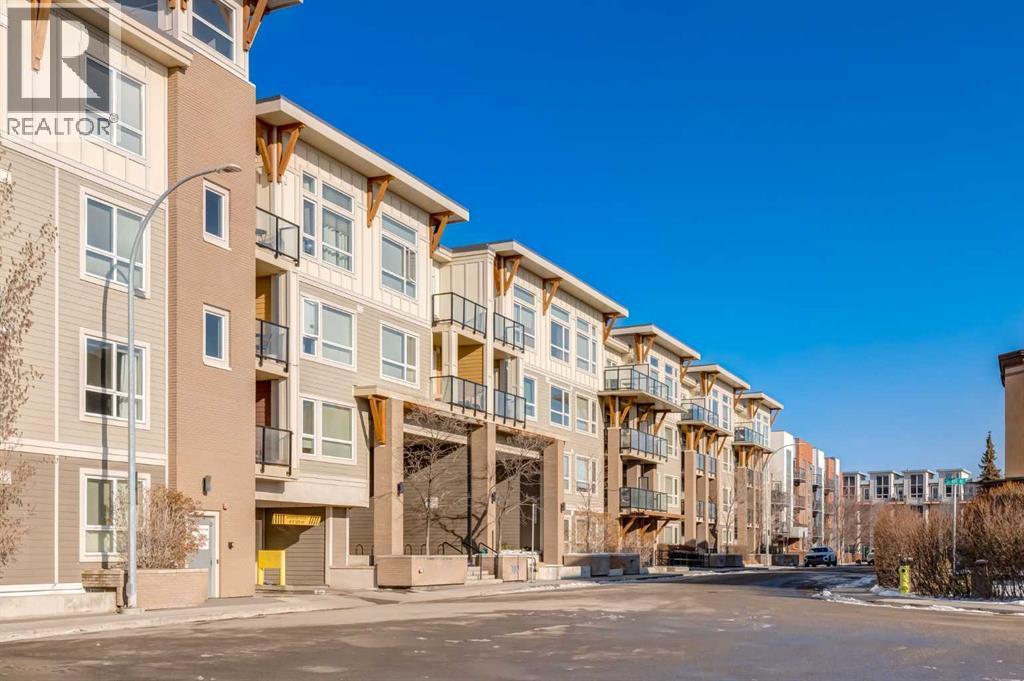
Highlights
Description
- Home value ($/Sqft)$459/Sqft
- Time on Houseful40 days
- Property typeSingle family
- Neighbourhood
- Median school Score
- Year built2013
- Mortgage payment
Stylish Walk-Out Corner Unit in Renfrew – One of the Largest Floor Plans in the Building Welcome to this bright, open-concept walk-out unit in one of Renfrew’s most stylish and sought-after buildings. Offering two bedrooms, two full bathrooms, and a den, this spacious layout is one of the largest in the complex, perfect for professionals, small families, or downsizers seeking inner-city living without compromise. Step into a sun-filled, open-plan living space featuring a massive living room, designated dining area, and eating bar—perfect for both daily comfort and entertaining. The chef-inspired kitchen boasts upgraded cabinets, granite countertops, under-cabinet lighting, plenty of storage, and a full stainless steel appliance package including a gas cooktop, built-in oven, brand-new fridge and dishwasher (still wrapped), and microwave with hood fan. You’ll love the fantastic entryway, in-suite laundry, and built-in A/C for year-round comfort. Enjoy heated underground parking (titled stall), conveniently located close to your unit for easy access. Situated on the quiet ground floor with walk-out patio, this unit offers the perfect blend of privacy and connection, with natural light pouring in from oversized windows. All this just minutes to downtown, and within walking distance of Renfrew’s tree-lined streets, restaurants, schools, parks, bike paths, and recreation centres. Don’t miss this rare opportunity to own a turn-key, air-conditioned home in one of Calgary’s most connected and charming inner-city communities. Book your private showing today! (id:63267)
Home overview
- Cooling Central air conditioning, see remarks
- Heat source Natural gas
- Heat type Hot water
- Sewer/ septic Municipal sewage system
- # total stories 4
- Construction materials Wood frame
- # parking spaces 2
- Has garage (y/n) Yes
- # full baths 2
- # total bathrooms 2.0
- # of above grade bedrooms 2
- Flooring Laminate
- Community features Pets allowed, pets allowed with restrictions
- Subdivision Renfrew
- Lot size (acres) 0.0
- Building size 937
- Listing # A2243589
- Property sub type Single family residence
- Status Active
- Bedroom 2.819m X 2.362m
Level: Main - Bathroom (# of pieces - 4) 1.5m X 2.387m
Level: Main - Primary bedroom 4.624m X 3.176m
Level: Main - Bathroom (# of pieces - 3) 1.753m X 2.414m
Level: Main - Dining room 2.033m X 3.962m
Level: Main - Laundry 0.939m X 0.762m
Level: Main - Kitchen 3.658m X 3.048m
Level: Main - Other 1.244m X 2.414m
Level: Main - Foyer 2.795m X 1.271m
Level: Main - Office 2.819m X 2.158m
Level: Main - Living room 3.709m X 4.139m
Level: Main
- Listing source url Https://www.realtor.ca/real-estate/28658144/102-707-4-street-ne-calgary-renfrew
- Listing type identifier Idx

$-621
/ Month

