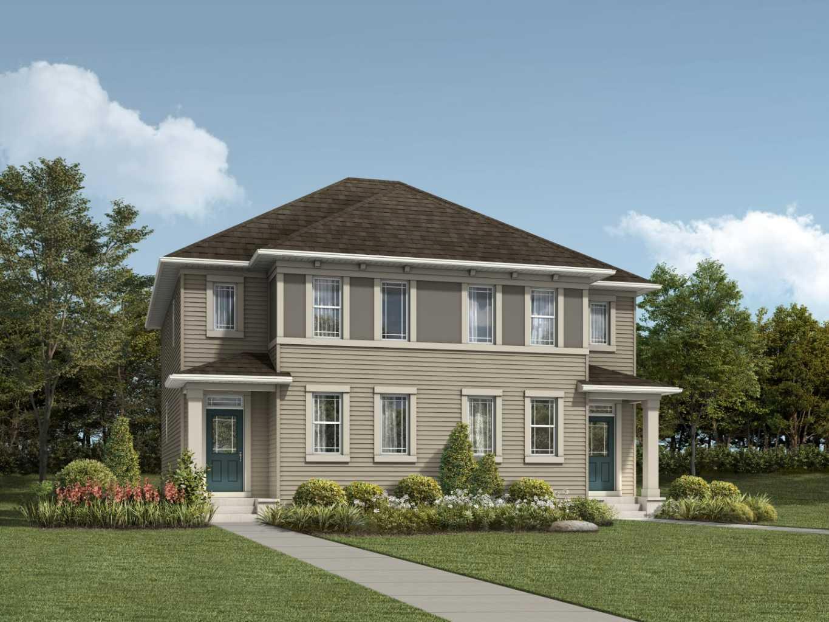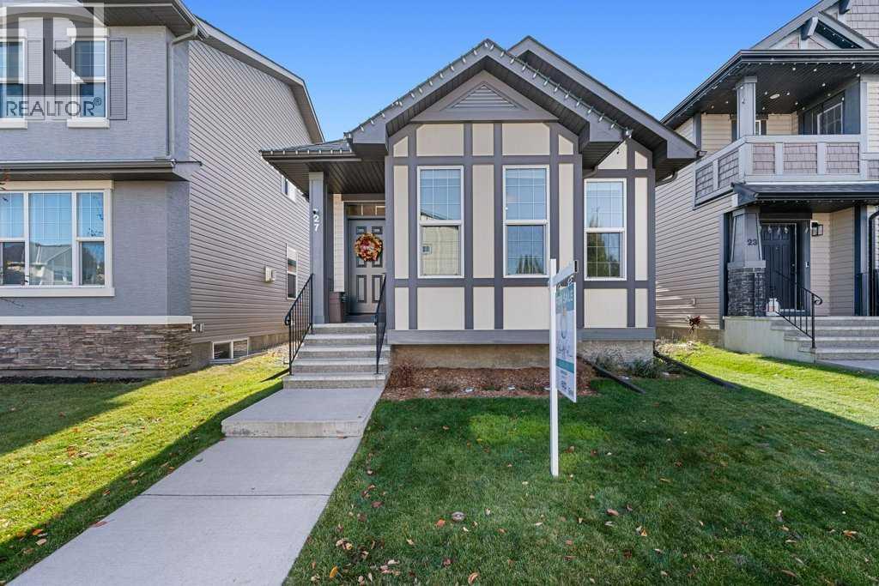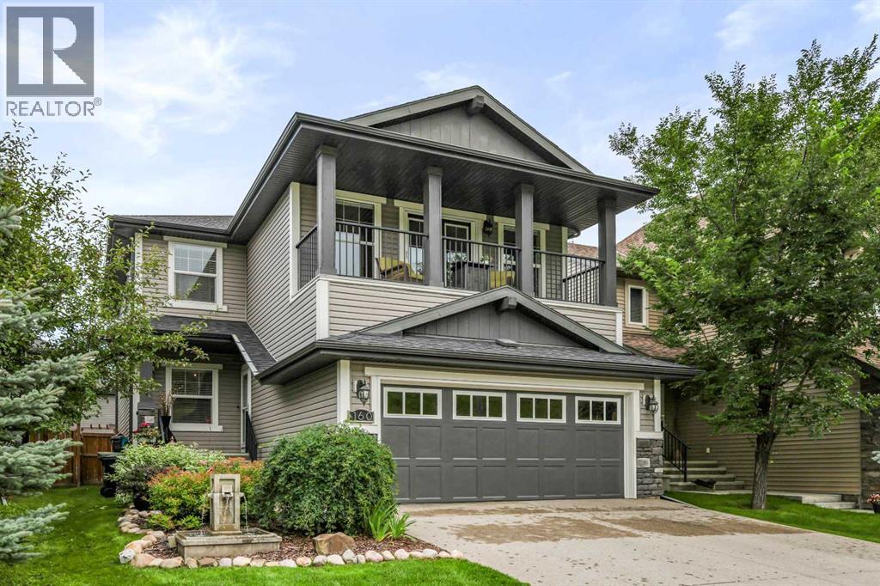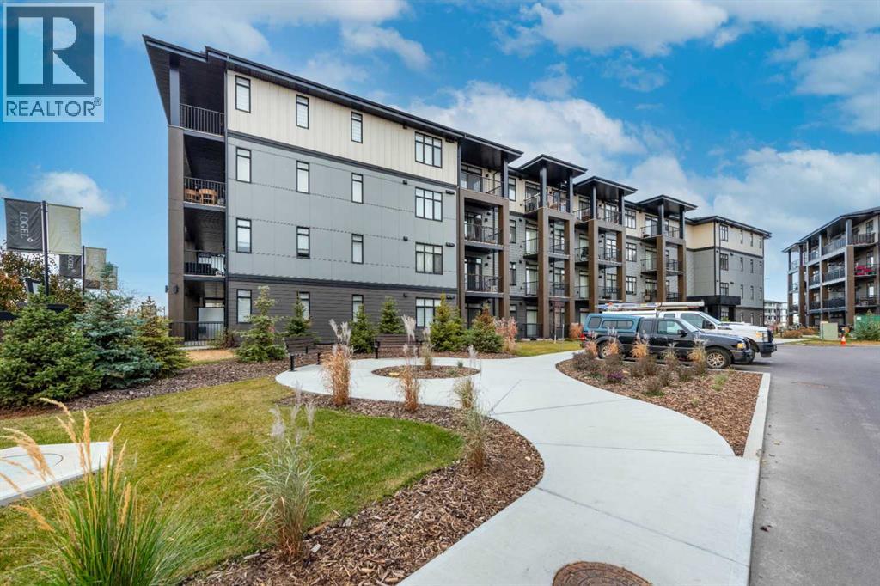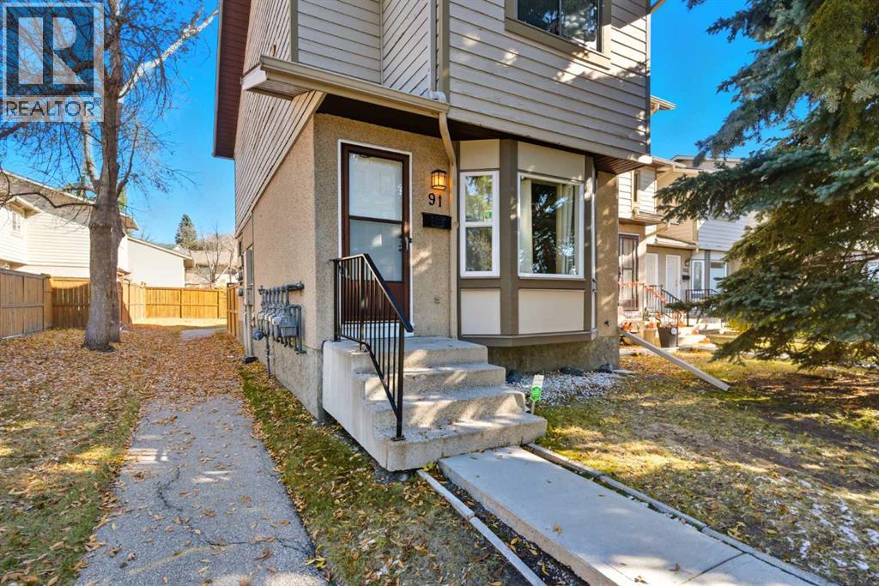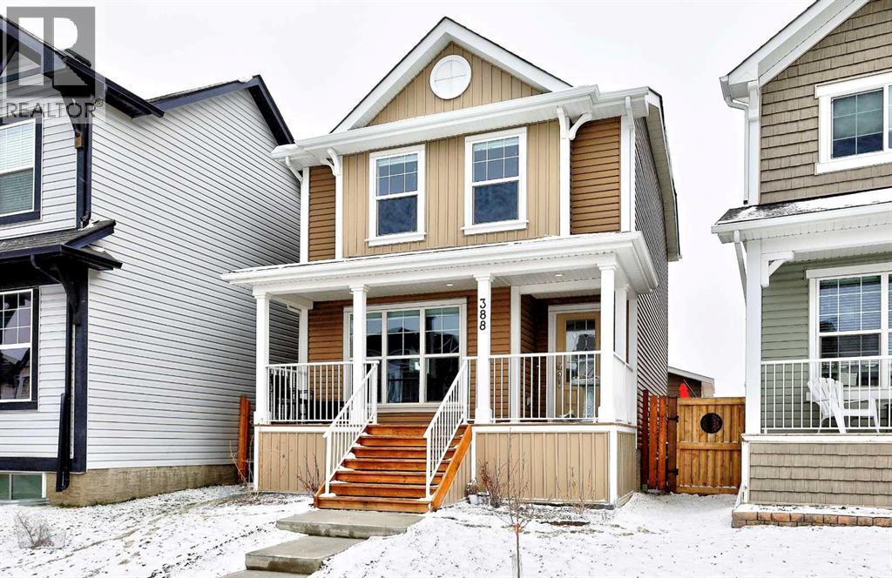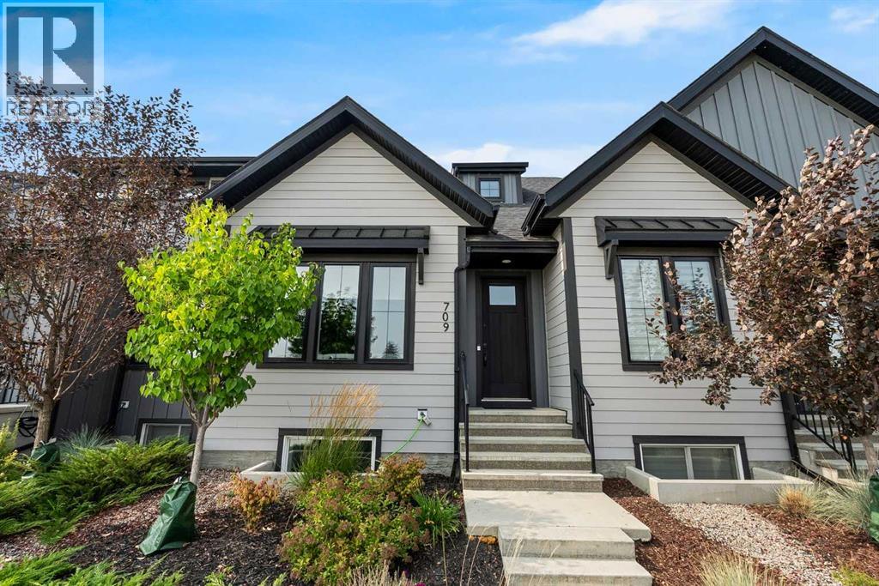
Highlights
Description
- Home value ($/Sqft)$696/Sqft
- Time on Houseful33 days
- Property typeSingle family
- StyleBungalow
- Neighbourhood
- Median school Score
- Lot size2,336 Sqft
- Year built2019
- Garage spaces2
- Mortgage payment
Exceptional bungalow with NO CONDO FEES in incredible condition that's barely been lived in. The open concept main floor has a large, bright living room, dining rom that easily seats 8-10 for dinner, a chef's kitchen with stainless steel appliances, large island with seating for 3, pantry and plenty of cupboard space. The master with full ensuite and walk in closet is tucked to the rear of the main floor, and laundry and a powder room are conveniently located off the hall. The entire main level has engineered hardwood and tile, so it's easy to keep clean and is very durable. The 898 square foot lower level is professionally finished with 2 additional large bedrooms, each with walk in closets, a third bathroom, and large family room. There is also extensive storage under the stairs. Upgrades include central A/C, water softener, high end flooring and carpet, cabinets, stainless appliances, lighting and plumbing fixtures, and BBQ gas line. There is a detached double garage, private yard and incredible raspberry patch in the rear yard. Total living area is over 1870 square feet! (id:63267)
Home overview
- Cooling Central air conditioning
- Heat source Natural gas
- Heat type Forced air
- # total stories 1
- Fencing Fence
- # garage spaces 2
- # parking spaces 2
- Has garage (y/n) Yes
- # full baths 2
- # half baths 1
- # total bathrooms 3.0
- # of above grade bedrooms 3
- Flooring Carpeted, ceramic tile, hardwood
- Community features Lake privileges
- Subdivision Mahogany
- Lot desc Landscaped
- Lot dimensions 217
- Lot size (acres) 0.053619966
- Building size 975
- Listing # A2257834
- Property sub type Single family residence
- Status Active
- Bedroom 3.834m X 3.377m
Level: Lower - Bedroom 3.176m X 3.886m
Level: Lower - Recreational room / games room 5.538m X 5.462m
Level: Lower - Bathroom (# of pieces - 4) 1.929m X 3.301m
Level: Lower - Storage Measurements not available
Level: Lower - Furnace 2.057m X 3.353m
Level: Lower - Dining room 2.234m X 4.139m
Level: Main - Bathroom (# of pieces - 4) 2.438m X 2.515m
Level: Main - Kitchen 3.505m X 4.09m
Level: Main - Living room 3.987m X 3.377m
Level: Main - Laundry Measurements not available
Level: Main - Bathroom (# of pieces - 2) 0.914m X 2.134m
Level: Main - Primary bedroom 3.505m X 3.734m
Level: Main
- Listing source url Https://www.realtor.ca/real-estate/28875566/709-marine-drive-se-calgary-mahogany
- Listing type identifier Idx

$-1,811
/ Month






