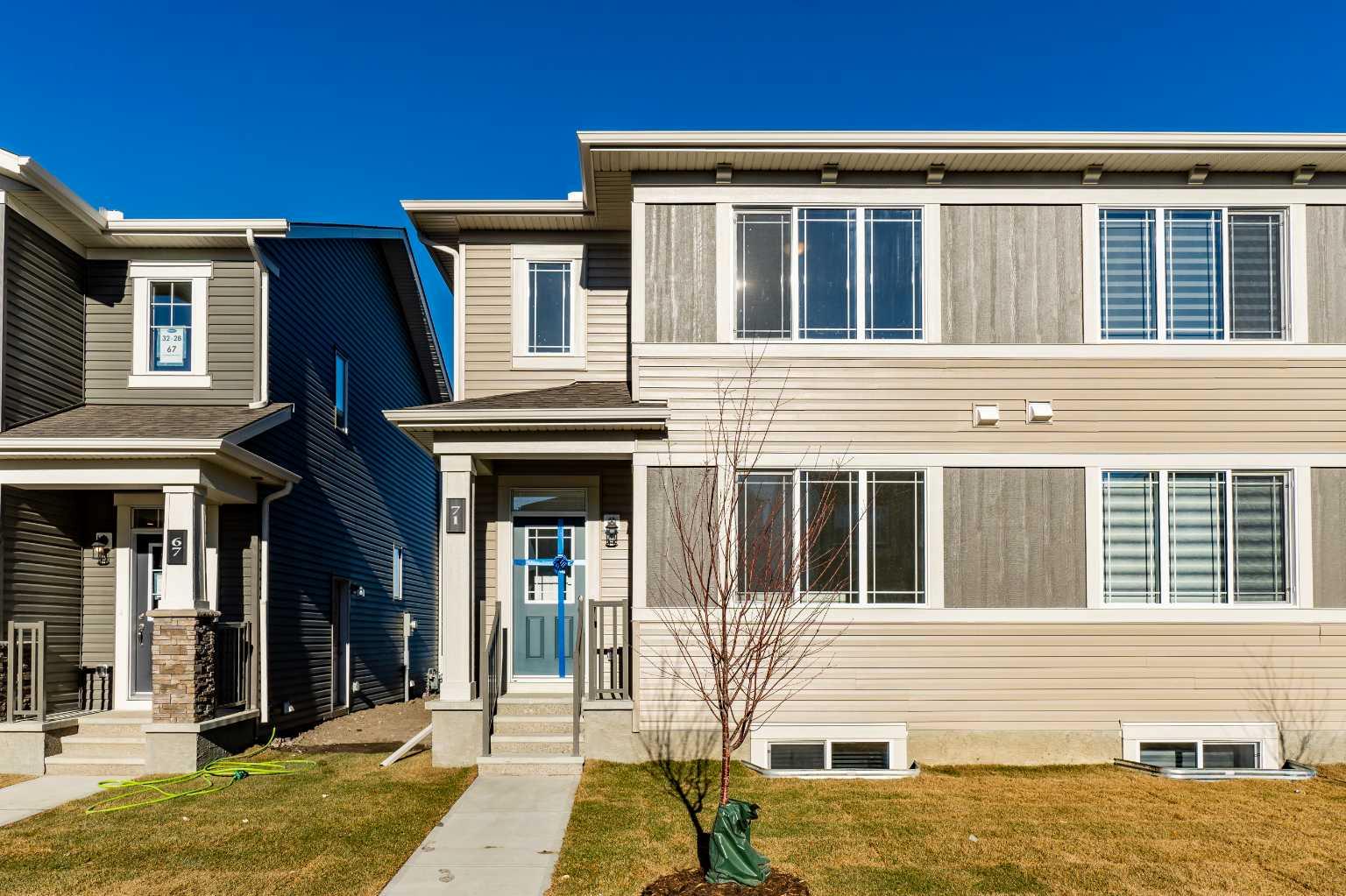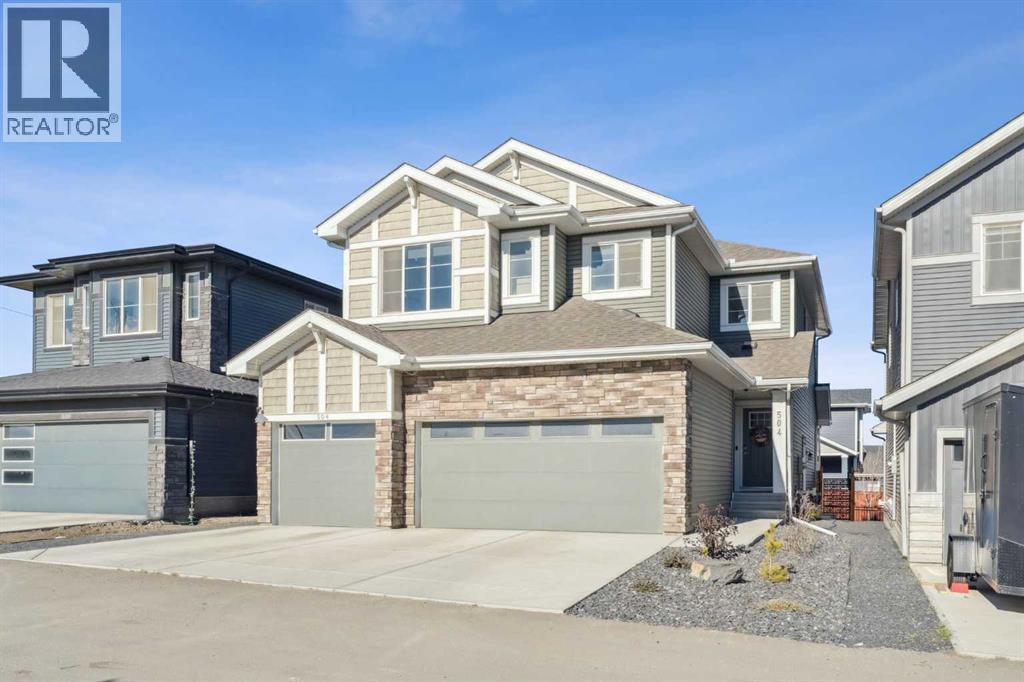- Houseful
- AB
- Calgary
- Carrington
- 71 Carringford Rd NW

Highlights
Description
- Home value ($/Sqft)$352/Sqft
- Time on Houseful31 days
- Property typeResidential
- Style2 storey,attached-side by side
- Neighbourhood
- Median school Score
- Lot size2,178 Sqft
- Year built2024
- Mortgage payment
NEW | 3 BEDROOMS + FLEX | 2.5 BATHROOMS | SEPARATE SIDE ENTRANCE | DOUBLE DETACHED GARAGE is also being built.Welcome to this stunning, brand new semi-detached home with Separate side entrance to the basement and 9ft Ceilings on main floor located in the vibrant community of Carrington, NW Calgary situated close to all amenities. As you step inside, you’ll be greeted by a bright, open-concept main floor with 9ft Ceiling height , featuring luxury vinyl plank flooring, large triple glazed windows, and a contemporary kitchen with quartz countertops, a spacious peninsula, and upgraded stainless steel appliances. The living and dining areas flow seamlessly together, making it ideal for entertaining and family gatherings.Additionally, there’s a versatile bonus/flex room perfect for a home office, family room, or play area. Upstairs, you’ll find 3 generous sized bedrooms and two full bathrooms, including a primary suite with a walk-in closet . This home is also equipped with WIRELESS power switches with the potential to control from cell phone. One of the unique features of this home is the separate entrance to the unfinished basement which provides additional potential options for future development. This location is very close to amenities such as grocery store, gas station, cafes, restaurants, ponds and walkways along with easy access to Highway and shopping plazas. Don’t miss out on this amazing opportunity to own a new home in one of Calgary’s most sought-after NW neighbourhoods!
Home overview
- Cooling None
- Heat type Forced air
- Pets allowed (y/n) No
- Construction materials Mixed
- Roof Asphalt shingle
- Fencing None
- # parking spaces 2
- Has garage (y/n) Yes
- Parking desc Alley access, double garage detached
- # full baths 2
- # half baths 1
- # total bathrooms 3.0
- # of above grade bedrooms 3
- Flooring Carpet, vinyl plank
- Appliances Dishwasher, electric range, microwave hood fan, refrigerator, washer/dryer
- Laundry information Upper level
- County Calgary
- Subdivision Carrington
- Zoning description R-g
- Exposure S
- Lot desc Back lane
- Lot size (acres) 0.05
- New construction (y/n) Yes
- Basement information Full,separate/exterior entry,unfinished
- Building size 1675
- Mls® # A2258881
- Property sub type Half duplex
- Status Active
- Tax year 2025
- Listing type identifier Idx

$-1,573
/ Month












