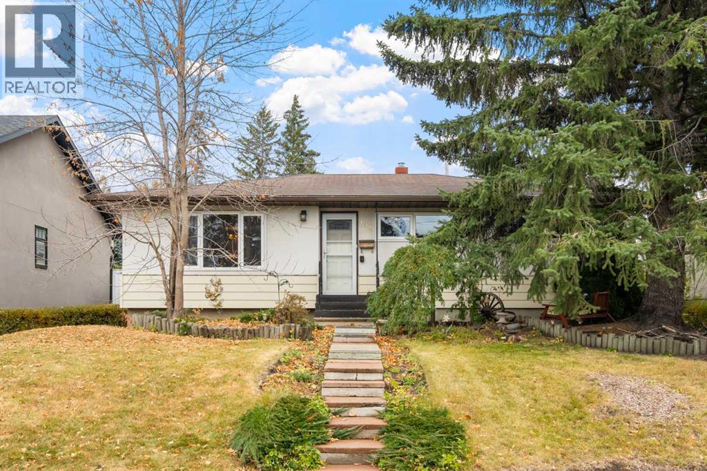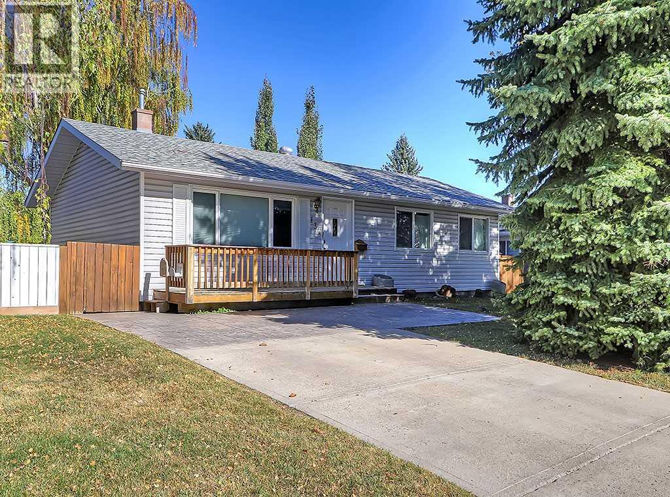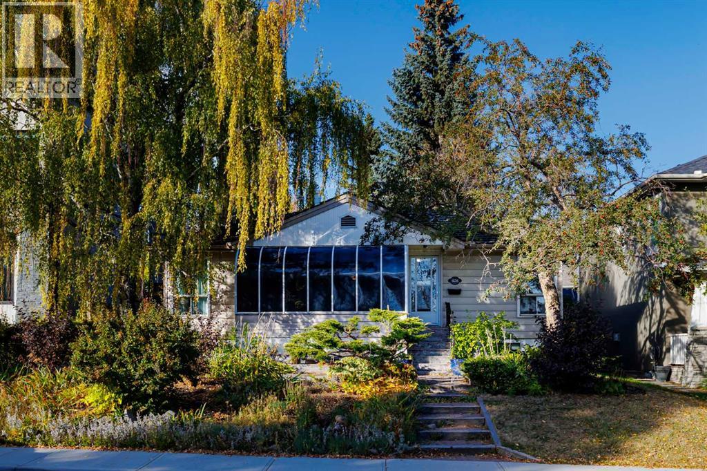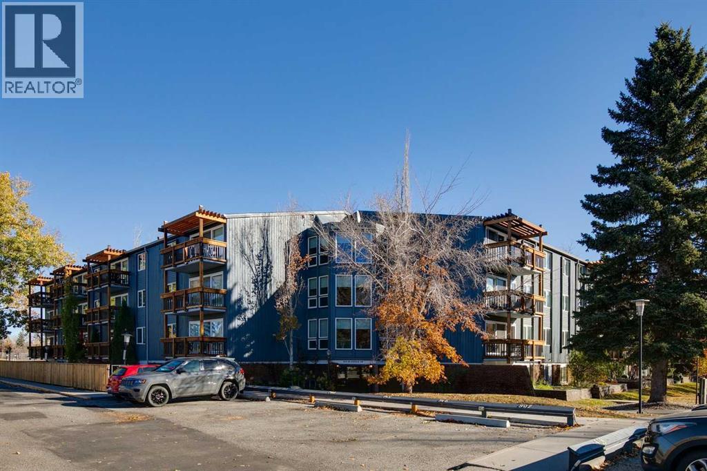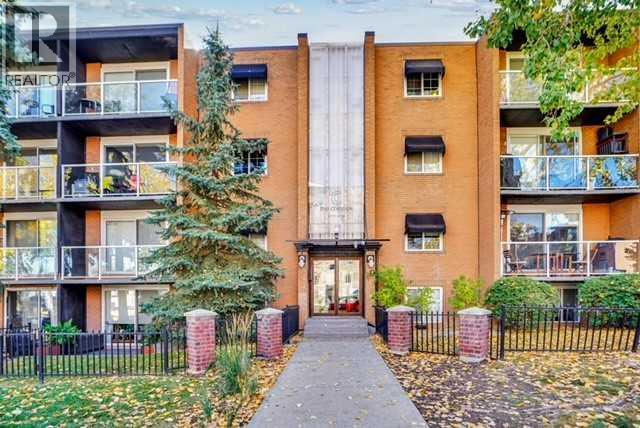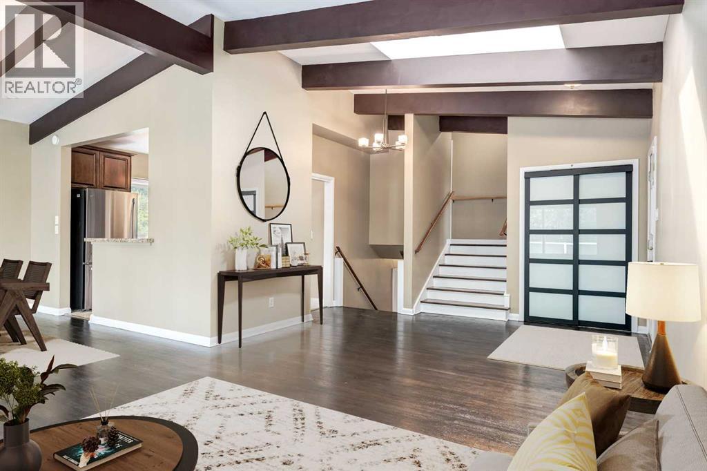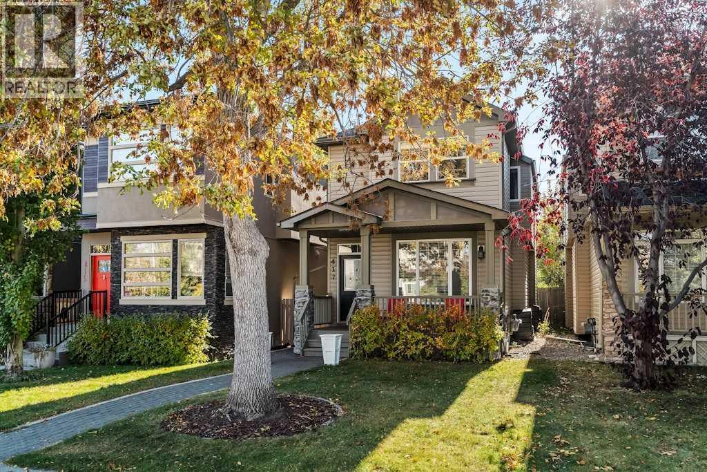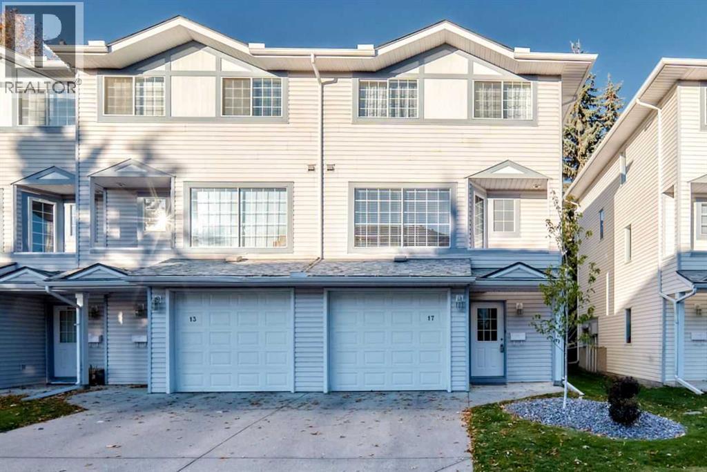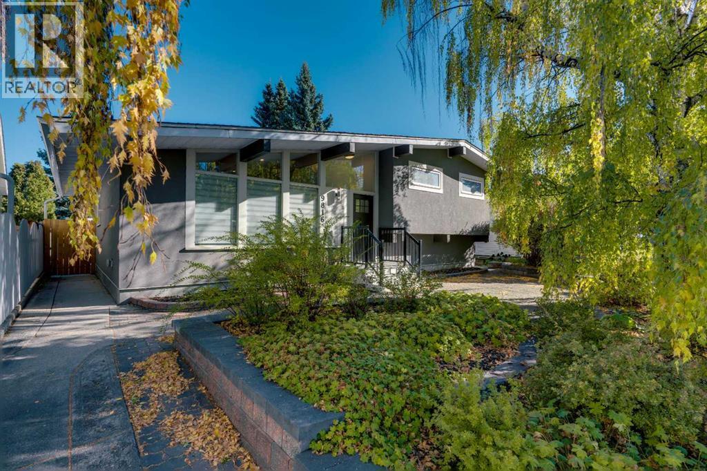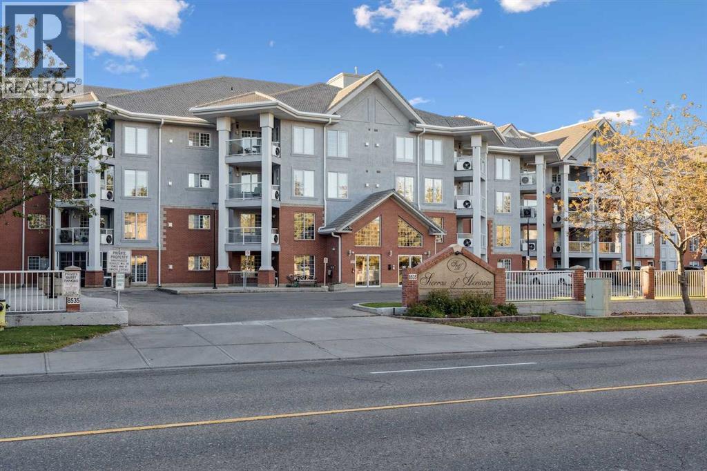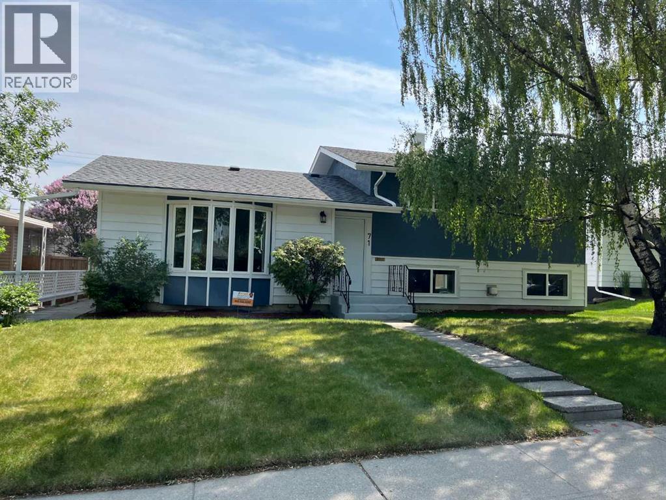
Highlights
Description
- Home value ($/Sqft)$664/Sqft
- Time on Houseful130 days
- Property typeSingle family
- Style3 level
- Neighbourhood
- Median school Score
- Lot size5,500 Sqft
- Year built1959
- Garage spaces2
- Mortgage payment
Situated on a peaceful, tree-lined street in the heart of Fairview, this completely renovated home offers a fresh, modern lifestyle in a mature community rich with amenities. From the curb, its classic split-level design is enhanced with fresh exterior paint, new Lux windows and doors and a welcoming sense of space on a generous 55’ x 100’ lot. Step inside to discover a beautifully reimagined interior featuring wide plank luxury vinyl flooring across all three levels, designer lighting and a seamless open floor plan that prioritizes flow and natural light. The sun-filled living room is anchored by oversized bay windows, while the brand-new kitchen combines clean lines and high-end finishes with thoughtful functionality - subway tile backsplash, quartz counters, new stainless steel appliances and a spacious island that doubles as a gathering hub. Just steps away, the dining area connects effortlessly to the backyard for easy indoor/outdoor entertaining. Upstairs, three bright bedrooms share a fully renovated 4-piece bathroom with timeless finishes. Downstairs, the lower level continues the home’s polished aesthetic with four large new windows, a built-in fireplace and a new 4-piece bathroom with a multi-head rain shower for spa-inspired comfort. Every inch of this home has been thoughtfully upgraded, including a new furnace and sewer line, ensuring peace of mind for years to come. Outside, the sunny south-facing backyard has been completely refreshed with new sod, a paverstone walkway and a newly constructed fence with gated access to a large gravel parking pad, ideal for an RV. The oversized double garage features high ceilings and plenty of space for storage or workshop potential. Fairview continues to attract young families with its close-knit feel and proximity to everything, walk to schools, off-leash parks and all the shops, restaurants and services along Macleod Trail and Heritage Drive. With quick access to Chinook Centre, the C-Train and Deerfoot Meadows, th is location blends everyday ease with vibrant local living. With both thoughtful design and long-term upgrades in place, this move-in ready home is a standout opportunity in one of Calgary’s most revitalized established neighbourhoods. (id:63267)
Home overview
- Cooling None
- Heat source Natural gas
- Heat type Forced air
- Construction materials Wood frame
- Fencing Fence
- # garage spaces 2
- # parking spaces 2
- Has garage (y/n) Yes
- # full baths 2
- # total bathrooms 2.0
- # of above grade bedrooms 3
- Flooring Vinyl plank
- Has fireplace (y/n) Yes
- Subdivision Fairview
- Lot desc Landscaped
- Lot dimensions 511
- Lot size (acres) 0.12626638
- Building size 1122
- Listing # A2230253
- Property sub type Single family residence
- Status Active
- Other 3.429m X 2.591m
Level: Basement - Storage 6.477m X 7.215m
Level: Basement - Recreational room / games room 5.182m X 3.176m
Level: Basement - Bathroom (# of pieces - 4) 1.5m X 2.262m
Level: Basement - Furnace 4.444m X 3.429m
Level: Basement - Dining room 3.581m X 2.591m
Level: Main - Living room 5.282m X 3.834m
Level: Main - Foyer 1.396m X 1.32m
Level: Main - Kitchen 3.429m X 3.862m
Level: Main - Primary bedroom 3.429m X 3.328m
Level: Upper - Bathroom (# of pieces - 4) 2.31m X 2.667m
Level: Upper - Bedroom 3.429m X 2.615m
Level: Upper - Bedroom 3.377m X 2.539m
Level: Upper
- Listing source url Https://www.realtor.ca/real-estate/28463506/71-fyffe-road-se-calgary-fairview
- Listing type identifier Idx

$-1,986
/ Month



