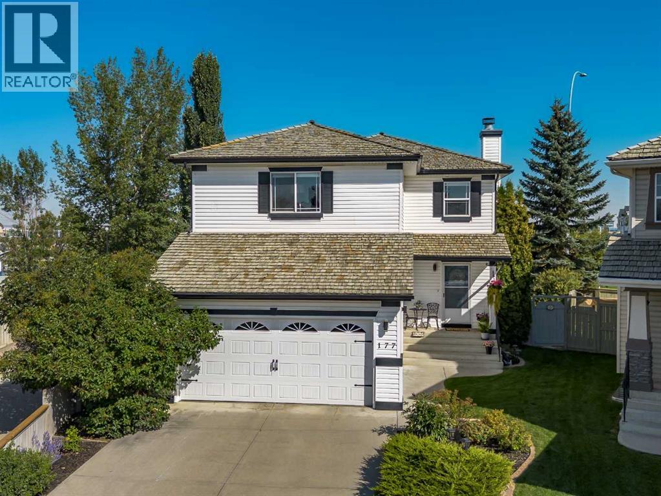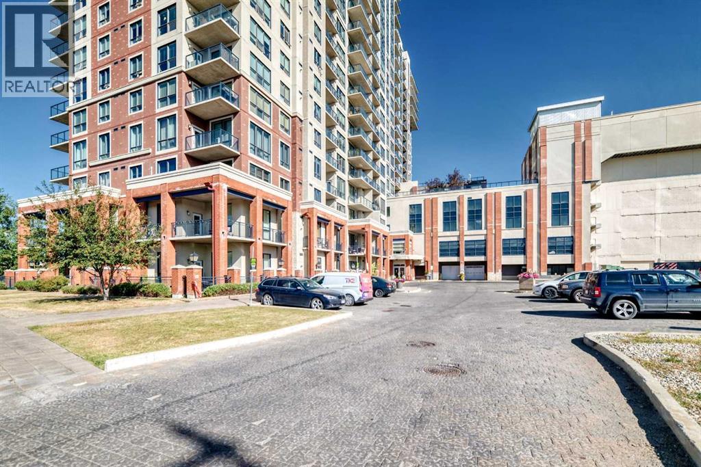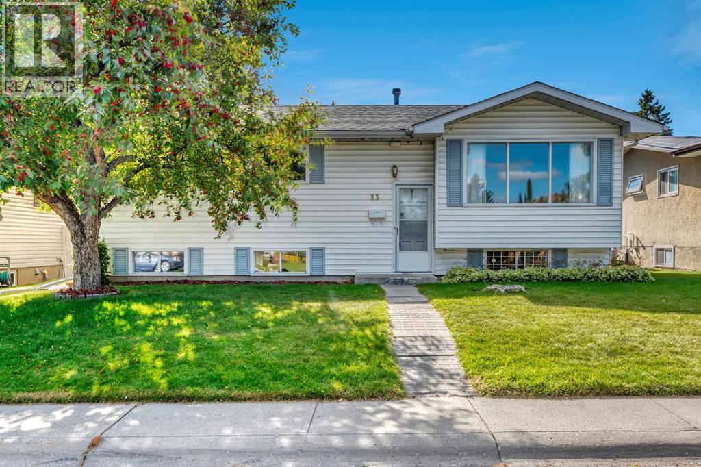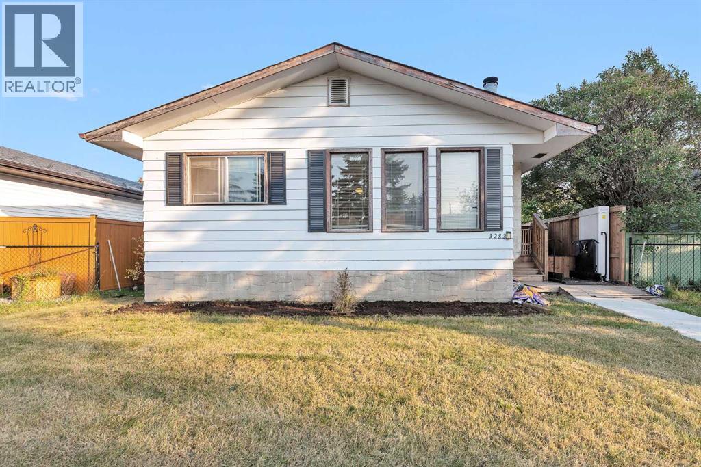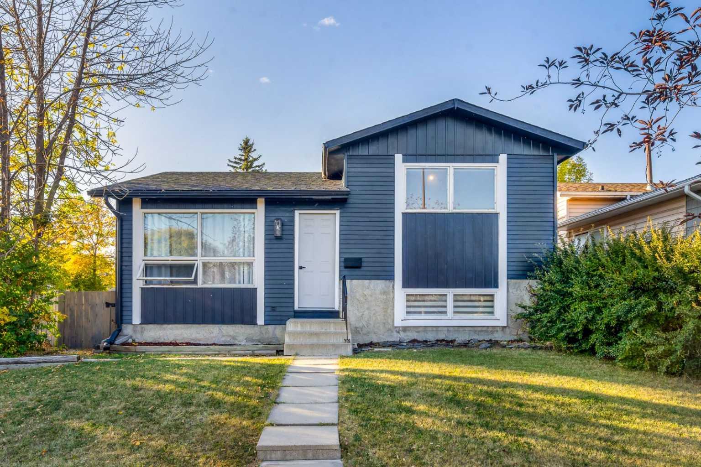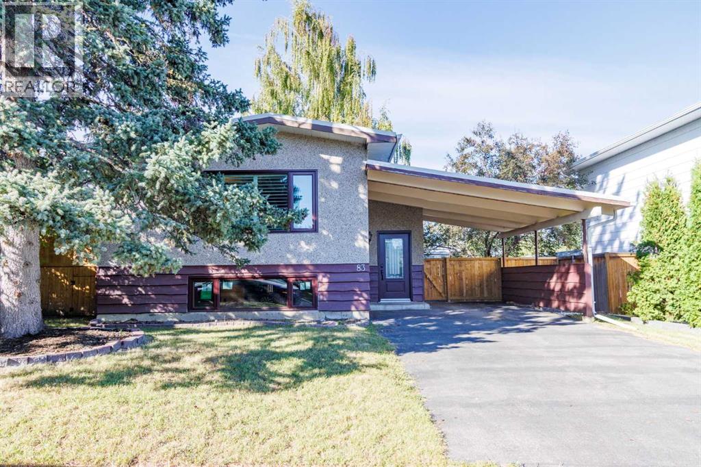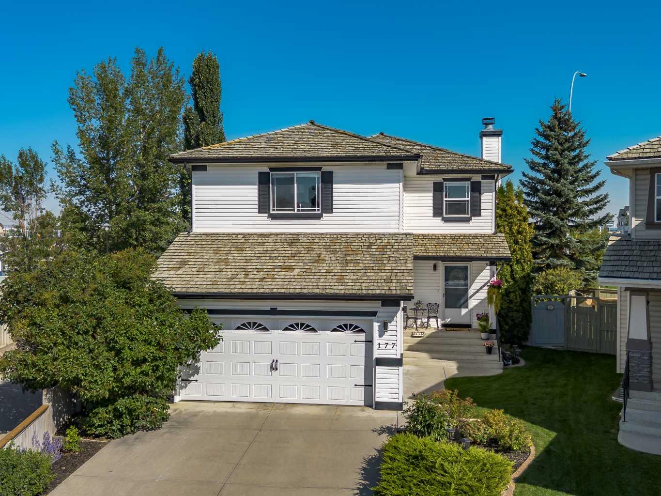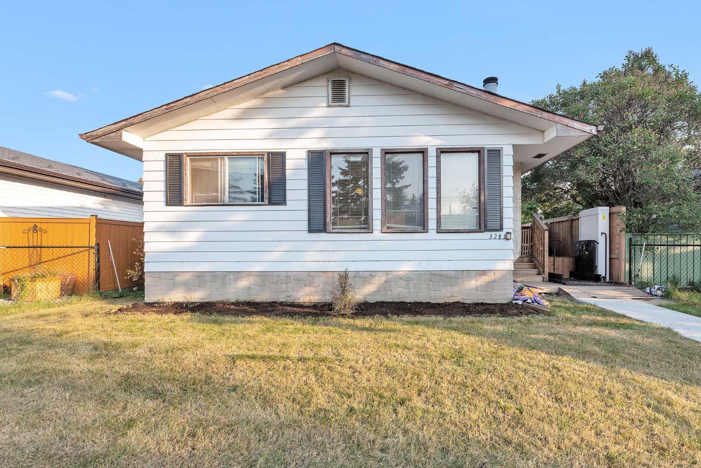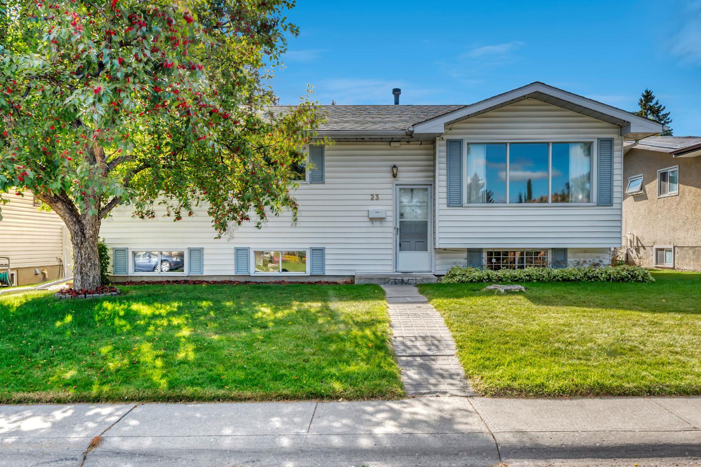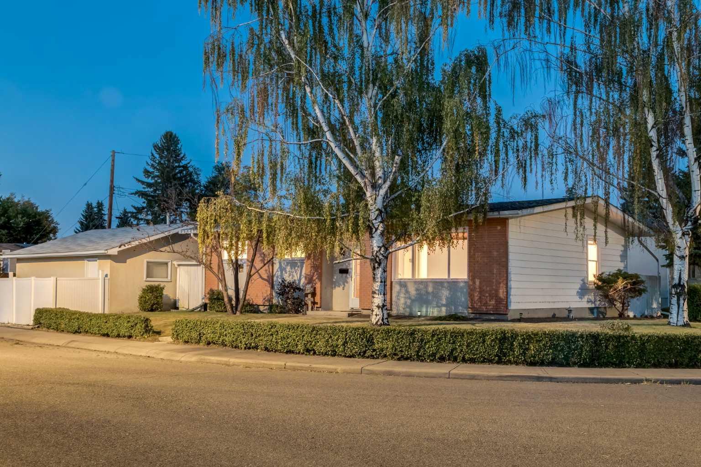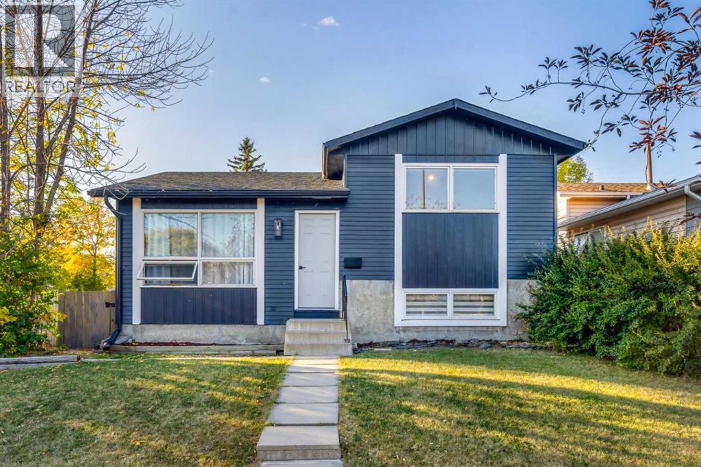
Highlights
Description
- Home value ($/Sqft)$520/Sqft
- Time on Housefulnew 55 minutes
- Property typeSingle family
- Style4 level
- Neighbourhood
- Median school Score
- Lot size4,435 Sqft
- Year built1983
- Mortgage payment
Click brochure link for more details. This fully renovated 4-level split home offers 3 bedrooms, 2 bathrooms, and nearly 1,400 sq. ft. of living space on a huge lot—perfect for a backyard guest suite and/or a triple car garage (after permit approval)! South-facing and flooded with natural light, this home is ideally located in a sought-after neighbourhood, within walking distance to schools, shopping, and Carburn Park.The main floor features a cozy living room and a spacious kitchen with a window overlooking the backyard. Upstairs, you’ll find 2 generous bedrooms and a full bathroom. The lower level offers a third bedroom, a second bathroom, and a family room, while the basement provides laundry and plenty of space for storage or potential future development.Updates in 2025 include luxury vinyl plank flooring (LVP) throughout all levels, a brand-new kitchen, bathrooms, appliances, light fixtures, and a new roof! The house has been painted inside and outside. Copper pipes and a 100 AMP electrical service. Large fenced backyard with a shed and a lot of extra space for parking or/and potential future development. (id:63267)
Home overview
- Cooling None
- Heat source Natural gas
- Heat type Forced air
- Construction materials Wood frame
- Fencing Fence
- # parking spaces 2
- # full baths 2
- # total bathrooms 2.0
- # of above grade bedrooms 3
- Flooring Vinyl plank
- Subdivision Riverbend
- Lot desc Fruit trees, landscaped
- Lot dimensions 412
- Lot size (acres) 0.1018038
- Building size 959
- Listing # A2259991
- Property sub type Single family residence
- Status Active
- Furnace 4.52m X 8.586m
Level: Basement - Bathroom (# of pieces - 3) 1.853m X 2.262m
Level: Basement - Recreational room / games room 3.911m X 4.139m
Level: Basement - Bedroom 3.53m X 2.768m
Level: Basement - Living room 3.962m X 4.395m
Level: Main - Dining room 2.006m X 4.471m
Level: Main - Primary bedroom 3.481m X 3.834m
Level: Main - Kitchen 2.643m X 4.596m
Level: Main - Bathroom (# of pieces - 4) 2.438m X 1.5m
Level: Upper - Bedroom 4.167m X 3.353m
Level: Upper
- Listing source url Https://www.realtor.ca/real-estate/28918543/71-riverbend-drive-se-calgary-riverbend
- Listing type identifier Idx

$-1,331
/ Month

