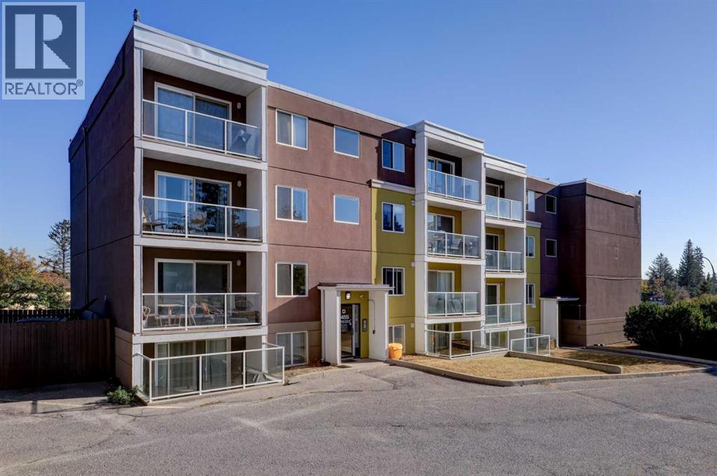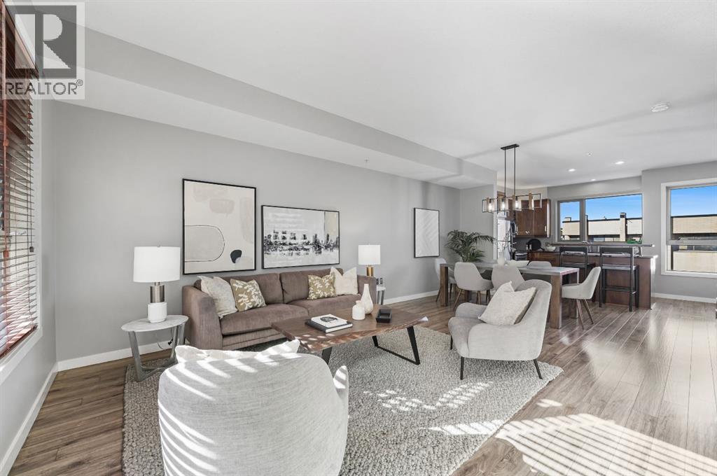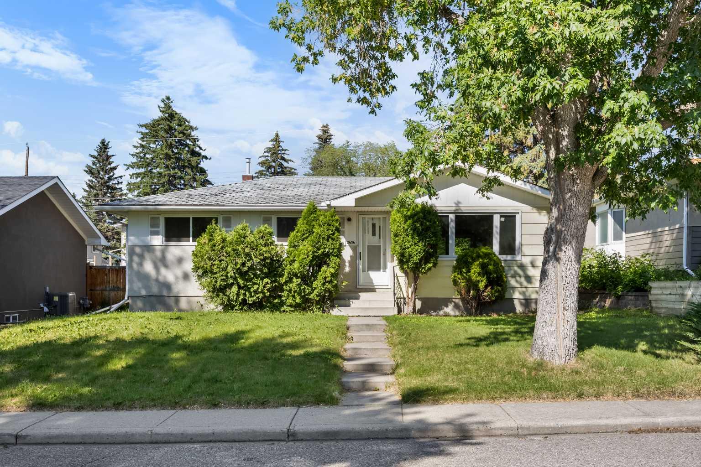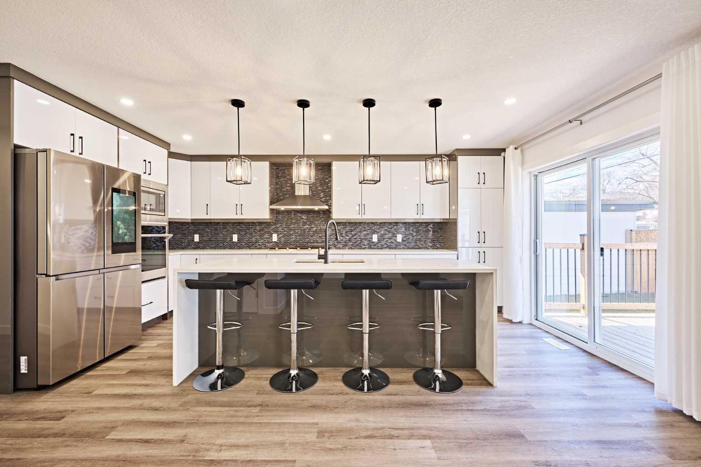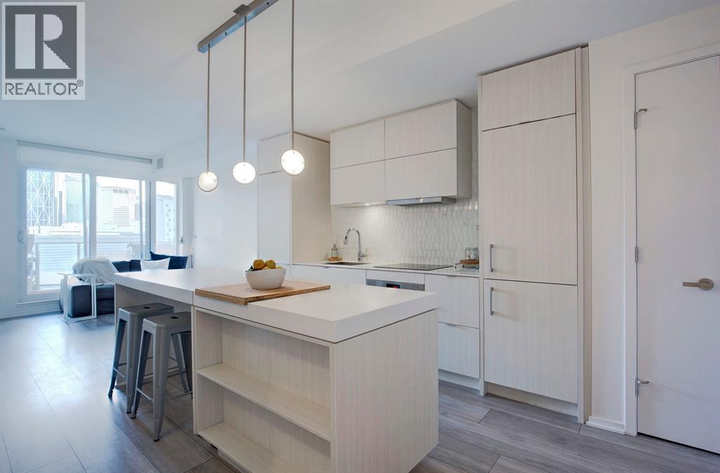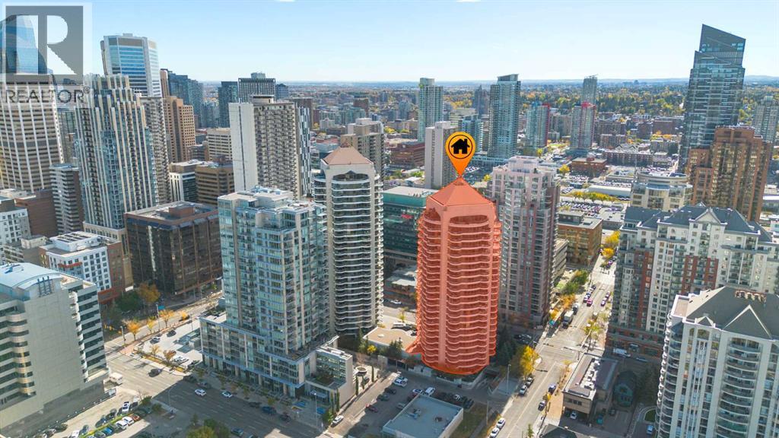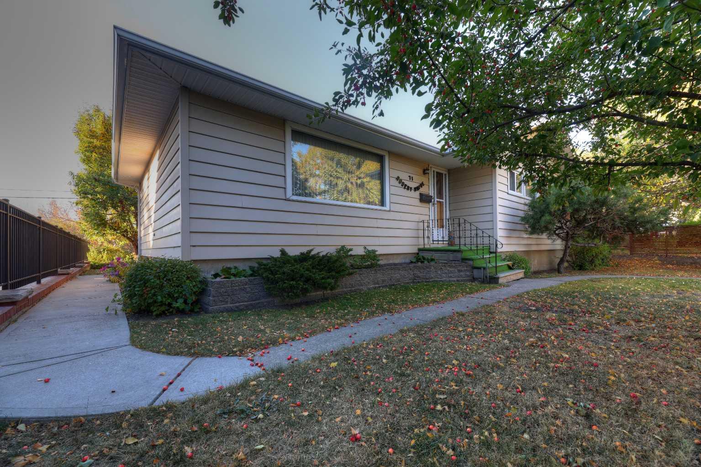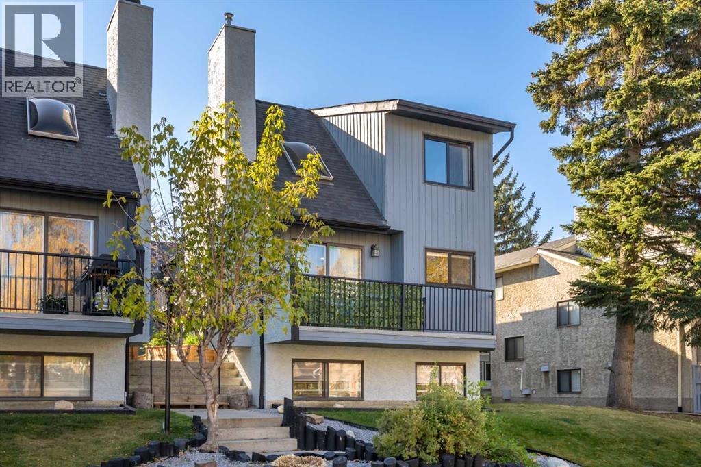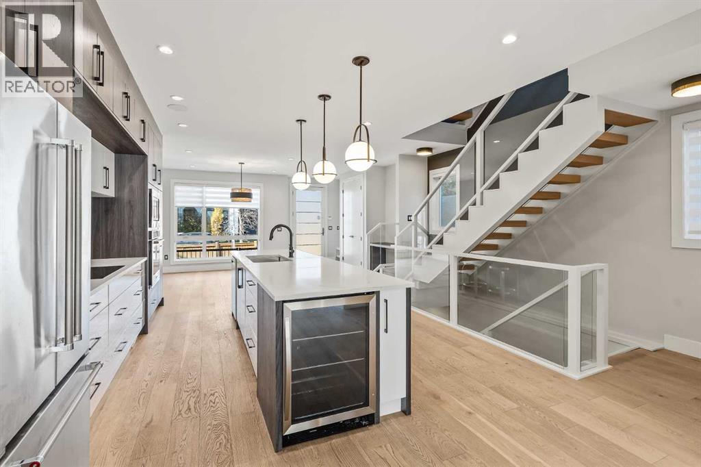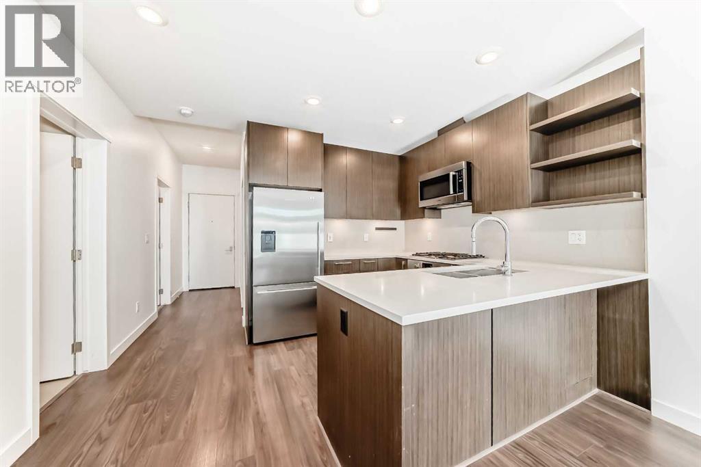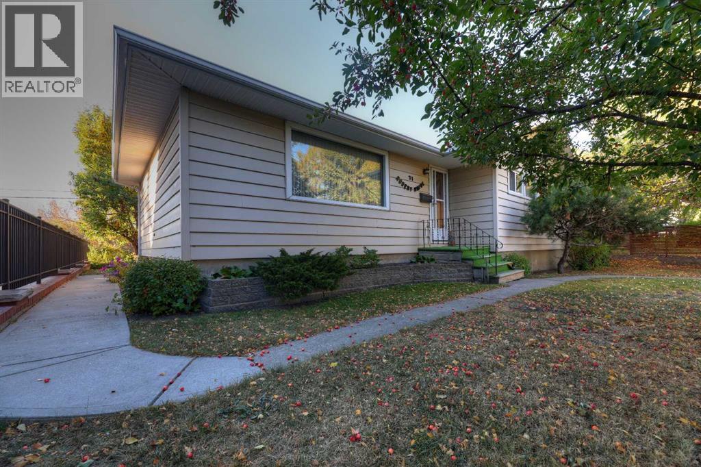
Highlights
Description
- Home value ($/Sqft)$1,213/Sqft
- Time on Housefulnew 4 hours
- Property typeSingle family
- StyleBungalow
- Neighbourhood
- Median school Score
- Lot size6,501 Sqft
- Year built1959
- Garage spaces1
- Mortgage payment
One of the best location and street in the community of Rosemont. This premier location backs onto the gorgeous Confederation Park with a sunny south exposure. The lot measures 55'x117' with a RC-G zoning. This home is first-time on the market and retains most of it's charm and character. Each of the rooms is huge in size with a total of four bedrooms and a massive rec-room in the basement. On the main floor it has hardwood flooring underneath the carpets. This street is highly sought after; not too many lots and location left in this neighborhood like this. Incredible opportunity awaits you with this lot. All levels of schools including SAIT and U of Calgary and ease of access to all major roads and amenities. Don't miss out on this one; call for your private viewing today. (id:63267)
Home overview
- Cooling None
- Heat type Forced air
- # total stories 1
- Fencing Fence
- # garage spaces 1
- # parking spaces 2
- Has garage (y/n) Yes
- # full baths 2
- # total bathrooms 2.0
- # of above grade bedrooms 4
- Flooring Carpeted, linoleum
- Community features Golf course development
- Subdivision Rosemont
- Lot desc Fruit trees, garden area, landscaped
- Lot dimensions 604
- Lot size (acres) 0.14924635
- Building size 1195
- Listing # A2263718
- Property sub type Single family residence
- Status Active
- Furnace 4.267m X 3.353m
Level: Basement - Laundry 3.606m X 3.353m
Level: Basement - Bedroom 2.743m X 2.691m
Level: Basement - Recreational room / games room 12.978m X 4.648m
Level: Basement - Bathroom (# of pieces - 3) Measurements not available
Level: Basement - Other 4.215m X 3.962m
Level: Main - Dining room 3.481m X 2.819m
Level: Main - Living room 6.578m X 3.606m
Level: Main - Bathroom (# of pieces - 3) Measurements not available
Level: Main - Primary bedroom 3.862m X 3.581m
Level: Main - Bedroom 3.353m X 2.795m
Level: Main - Bedroom 3.862m X 2.795m
Level: Main
- Listing source url Https://www.realtor.ca/real-estate/28980372/71-rosery-drive-nw-calgary-rosemont
- Listing type identifier Idx

$-3,867
/ Month

