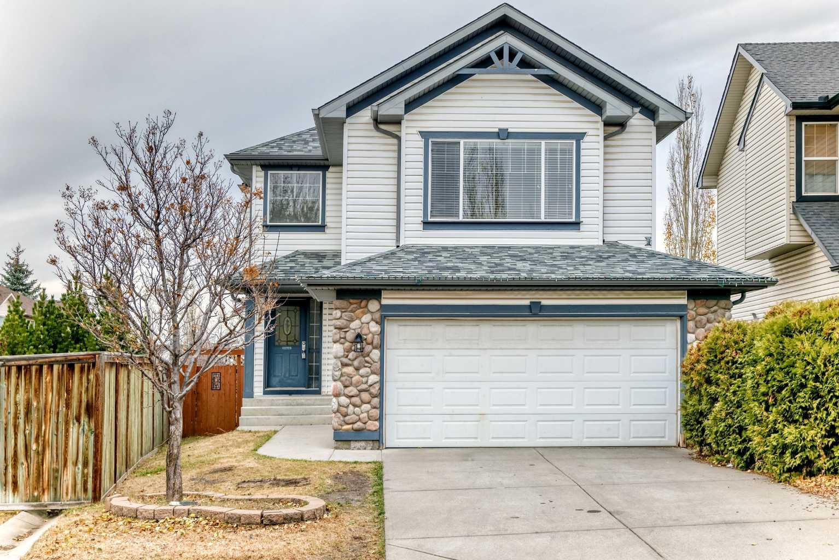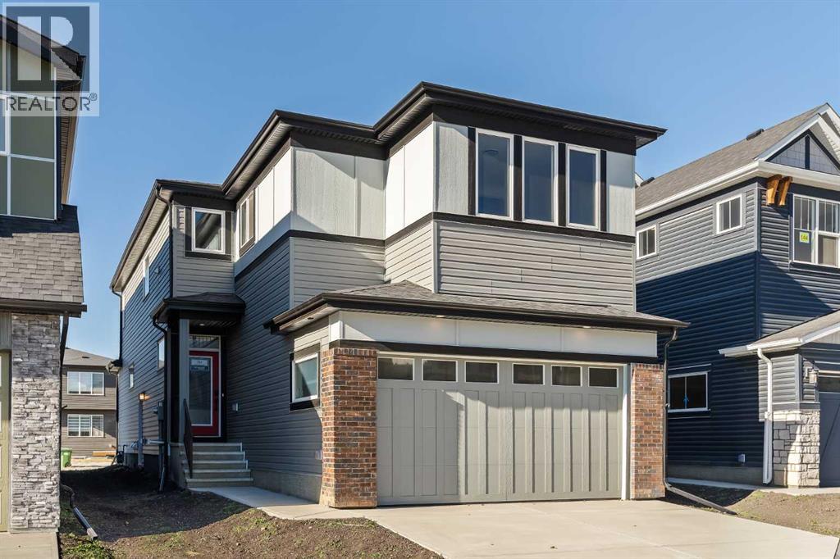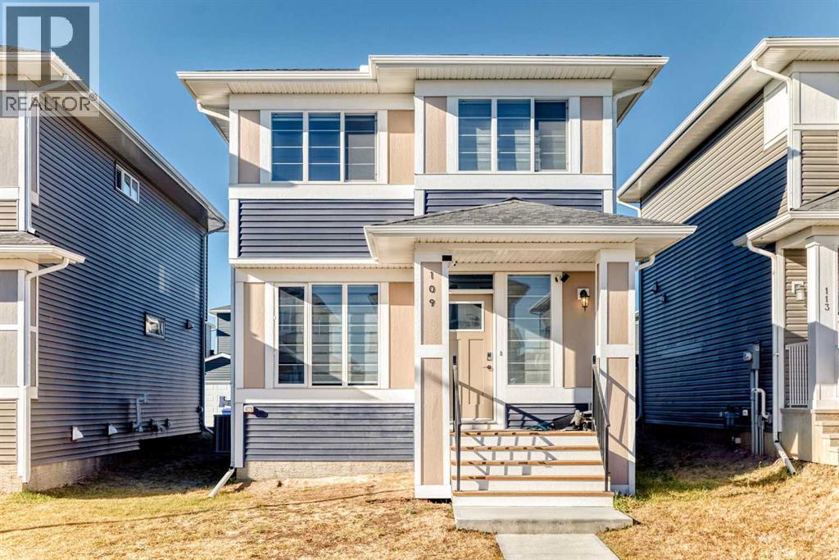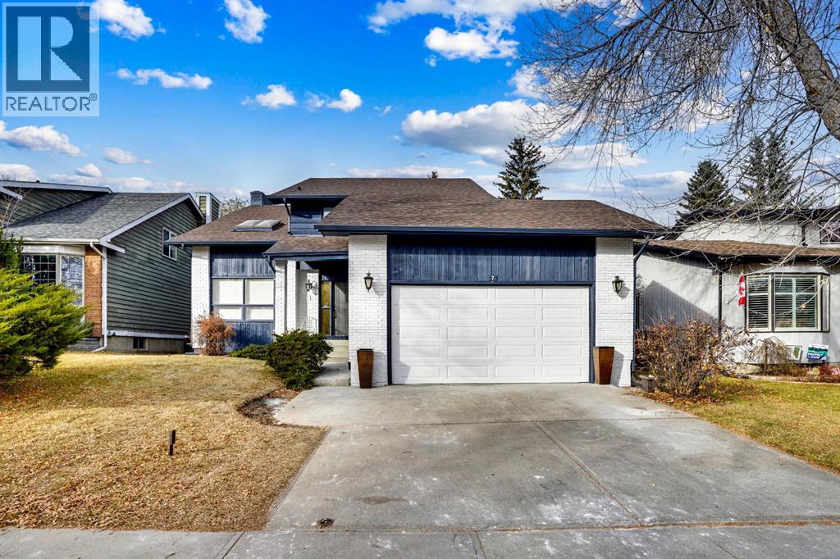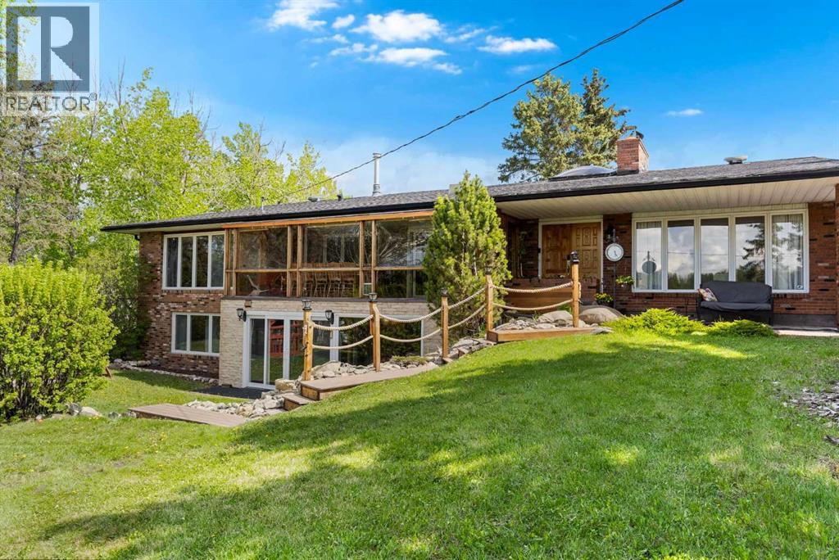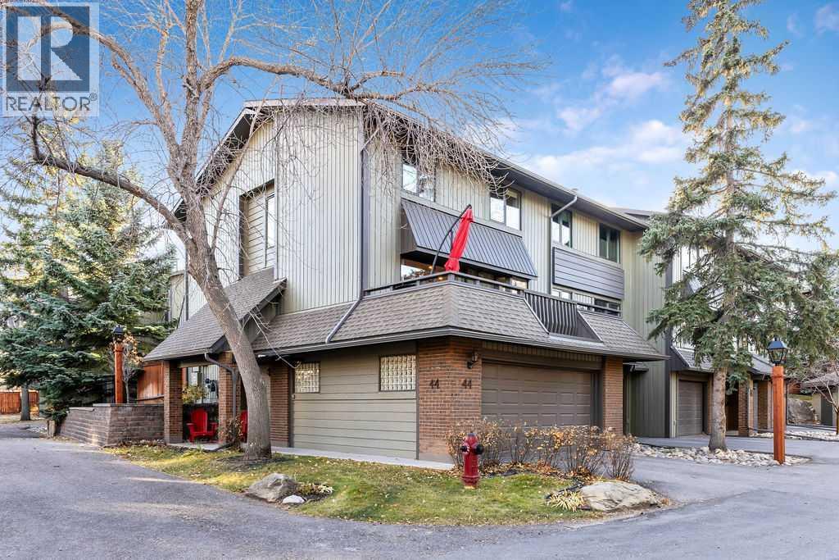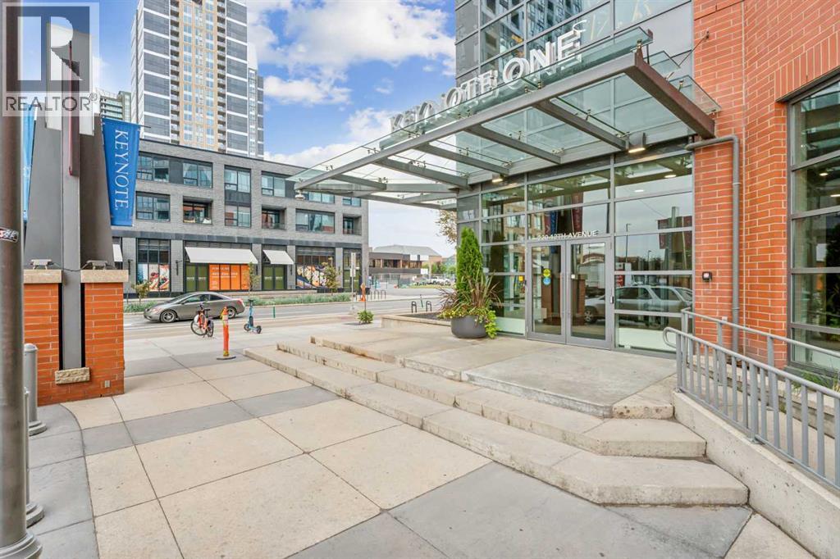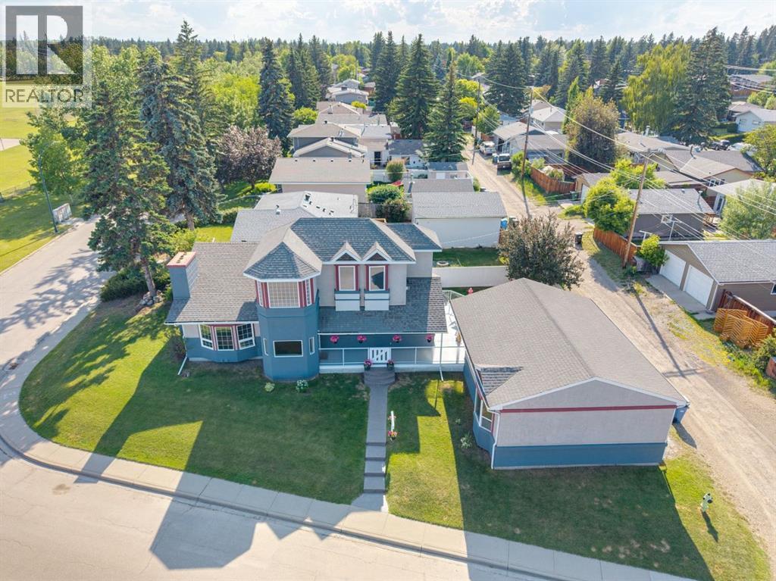
Highlights
Description
- Home value ($/Sqft)$437/Sqft
- Time on Houseful16 days
- Property typeSingle family
- Style4 level
- Neighbourhood
- Median school Score
- Lot size5,576 Sqft
- Year built1961
- Garage spaces2
- Mortgage payment
Open House Sunday Oct 26th, 3 pm - 5 pm, Welcome to this beautifully maintained and extensively updated four-level split, perfectly situated on a large corner lot in the heart of Southwood. Boasting nearly 2,200 sq ft of developed living space and 1,657 sq ft above grade, this home offers exceptional functionality, warmth, and character throughout.Inside, you’ll find 9 foot ceilings on the main floor and the master suite. There are four bedrooms—three up and one down—ideal for families or those seeking multi-generational living. A separate entrance provides future potential for a secondary suite (subject to city approval).The heart of the home is the custom kitchen, showcasing endless built-ins, solid hickory wood cabinetry, abundant storage, wiring for under-cabinet lighting, and even a rough-in for a future garburator. There is an office nook off the kitchen. Rich hardwood flooring flows through most of the home, adding warmth and elegance.Relax in the cozy family room with a wood-burning fireplace, or unwind in the luxurious primary suite, complete with a gas fireplace, walk-in shower, jetted tub, in-floor heating, and 5-piece ensuite.Additional features include:•Oversized double garage with 10-ft ceilings and gas line rough-in•Two fireplaces: wood-burning in family room, gas in primary bedroom•On-demand hot water system•Furnace upgraded with a new motor and motherboard•LED lighting throughout most of the home•Stucco exterior•Large wrap around and covered front porch and sunny back patio•Arctic Spa hot tub included Located directly across from a park, schools, and the Southwood community centre, this Southwood location offers unbeatable convenience in a family-friendly setting. Close to shopping, minutes to Southcentre Mall, grocery stores, medical clinic, library and more. Don’t miss this unique opportunity—homes like this are rarely available! (id:63267)
Home overview
- Cooling None
- Heat source Natural gas
- Heat type Other, forced air
- Construction materials Poured concrete
- Fencing Fence, partially fenced
- # garage spaces 2
- # parking spaces 2
- Has garage (y/n) Yes
- # full baths 3
- # total bathrooms 3.0
- # of above grade bedrooms 4
- Flooring Carpeted, hardwood, tile
- Has fireplace (y/n) Yes
- Subdivision Southwood
- Lot desc Landscaped
- Lot dimensions 518
- Lot size (acres) 0.12799604
- Building size 1657
- Listing # A2264905
- Property sub type Single family residence
- Status Active
- Bedroom 3.658m X 3.606m
Level: 2nd - Bedroom 2.743m X 3.606m
Level: 2nd - Bathroom (# of pieces - 4) 2.539m X 1.5m
Level: 2nd - Primary bedroom 6.044m X 3.834m
Level: 3rd - Bathroom (# of pieces - 5) 2.539m X 4.724m
Level: 3rd - Bathroom (# of pieces - 3) 2.539m X 3.429m
Level: Lower - Bedroom 3.505m X 3.453m
Level: Lower
- Listing source url Https://www.realtor.ca/real-estate/28997076/71-sackville-drive-sw-calgary-southwood
- Listing type identifier Idx

$-1,933
/ Month



