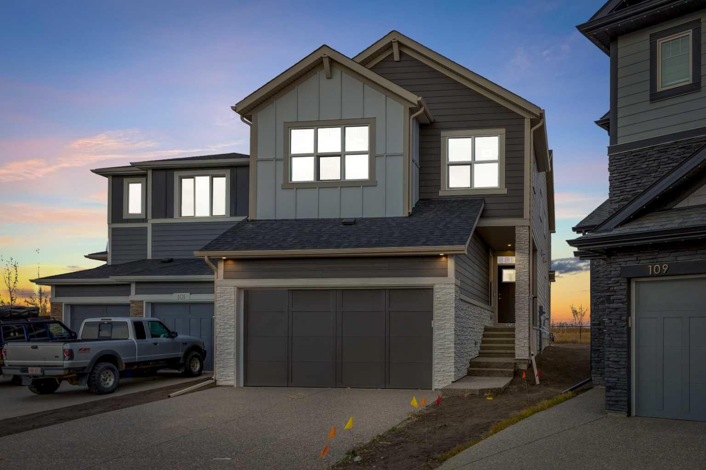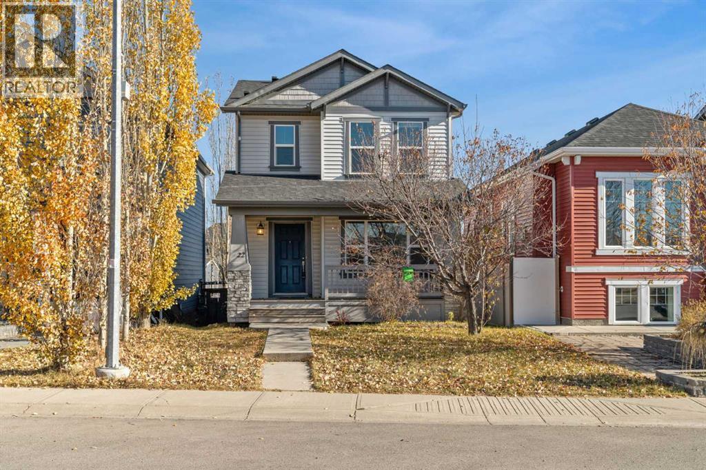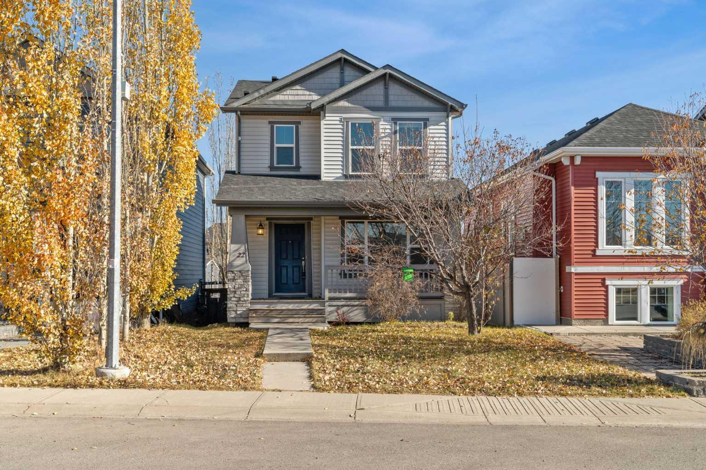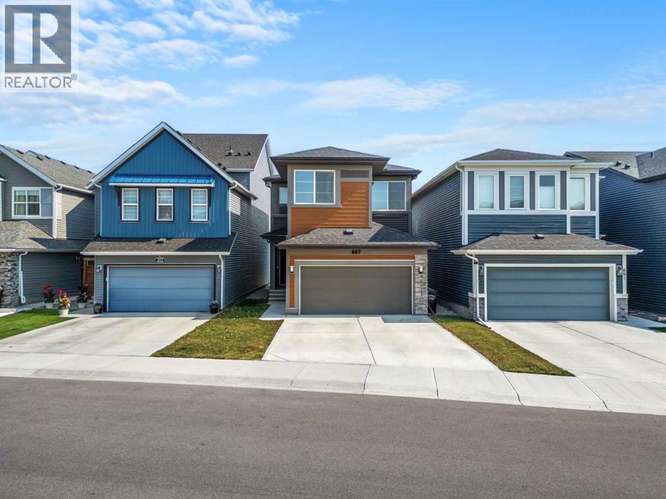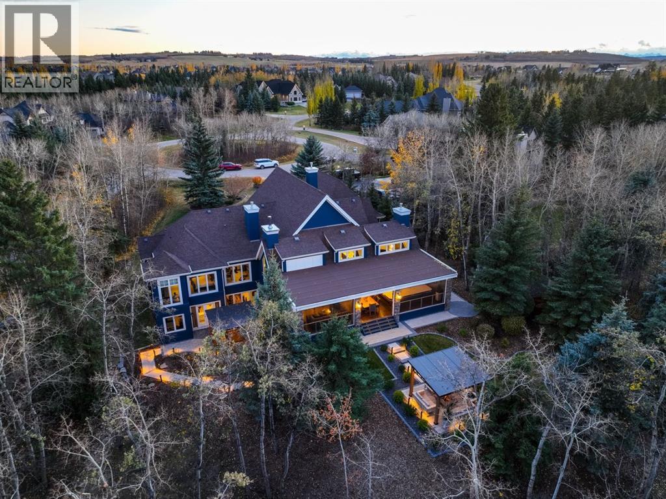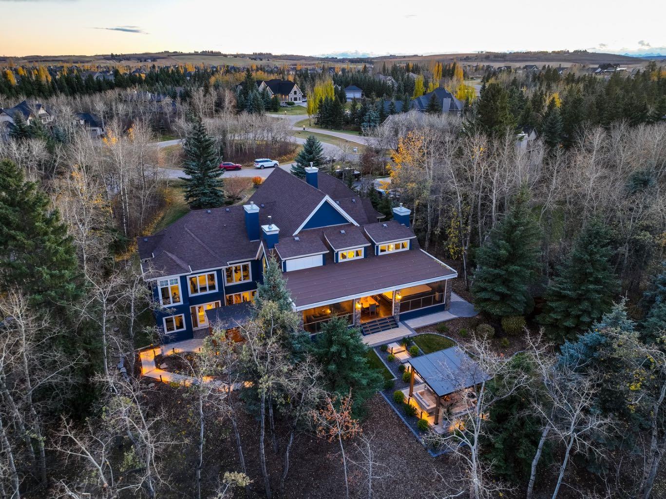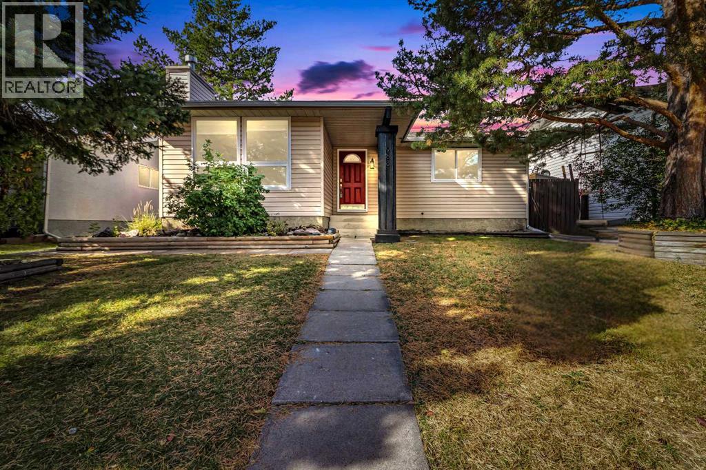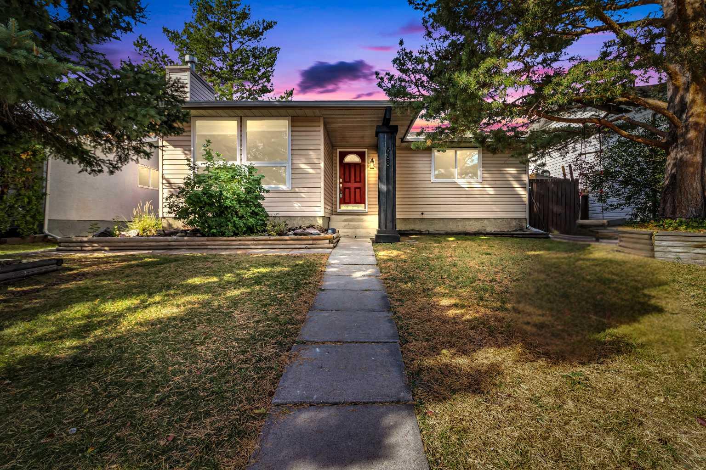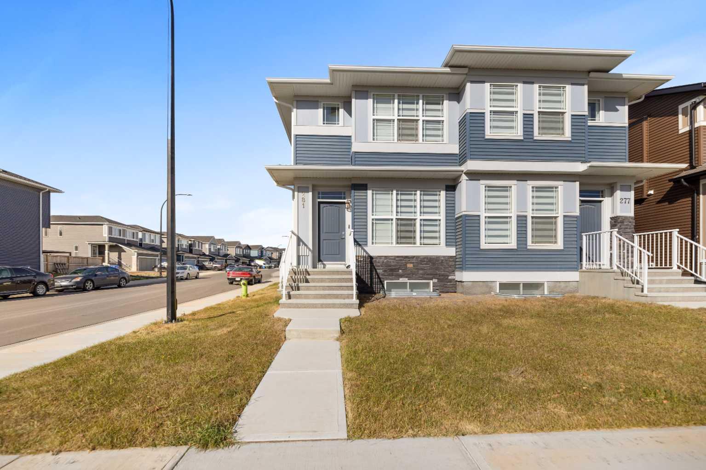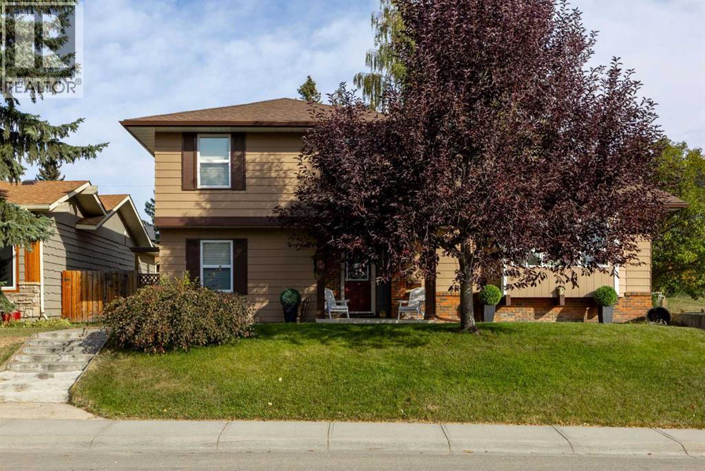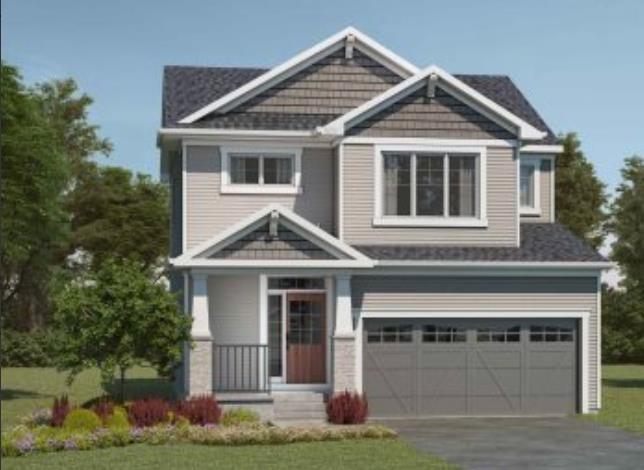
Highlights
Description
- Property typeResidential
- Neighbourhood
- Mortgage payment
As part of our WideLotTM collection, the Fairview was uniquely designed to reimagine livability, with shorter hallways, brighter windows and a grand foyer leading to a charming open concept Great Room, dining area and unique L-shaped kitchen. Cook up a storm on a wealth of counterspace, and enjoy morning coffee at your breakfast bar. Upstairs, enjoy the convenience of a laundry and a walk-in closet of your large primary bedroom and ensuite. Bedrooms 2 and 3 are separated by a main bath. Photos are representative.
Bode Platform Inc.
Houseful checked MLS® for data 4 months ago.
Home overview
Amenities / Utilities
- Cooling
- Heat type
- Pets allowed (y/n)
Exterior
- Construction materials
- Roof
- Fencing
- # parking spaces
- Has garage (y/n)
- Parking desc
Interior
- # full baths
- # half baths
- # total bathrooms
- # of above grade bedrooms
- Flooring
- Appliances
- Laundry information
Location
- County
- Subdivision
- Zoning description
Lot/ Land Details
- Exposure
- Lot desc
Overview
- Lot size (acres)
- New construction (y/n)
- Basement information
- Building size
- Mls® #
- Property sub type Single family residence
- Status Sold
- Tax year
SOA_HOUSEKEEPING_ATTRS
- Listing type identifier

