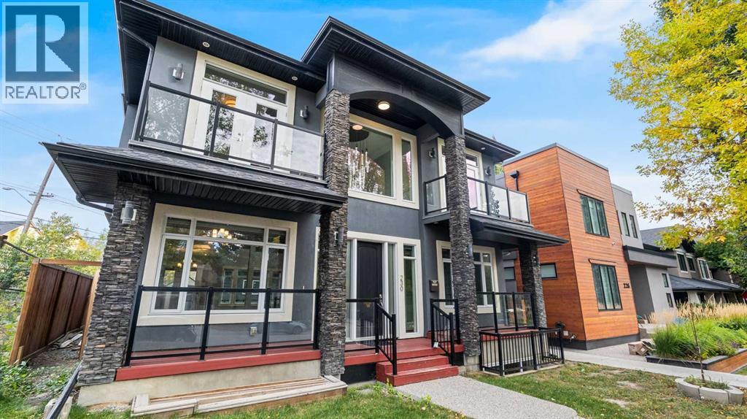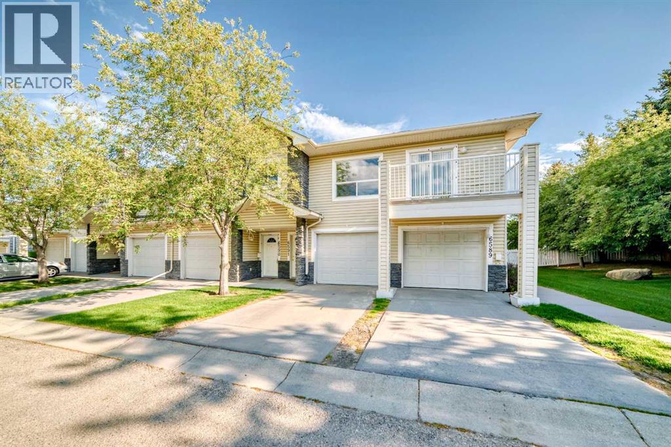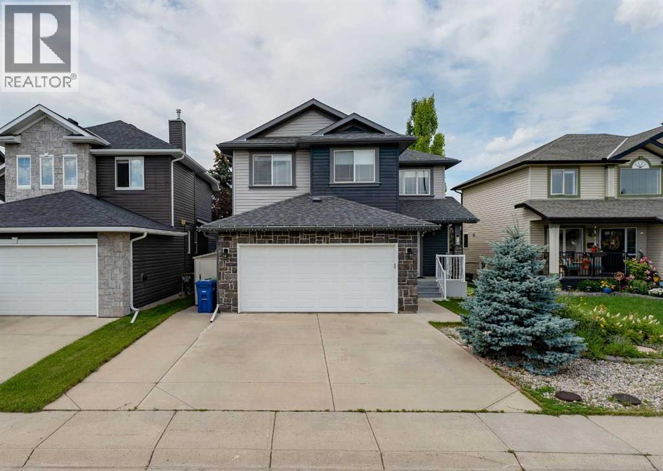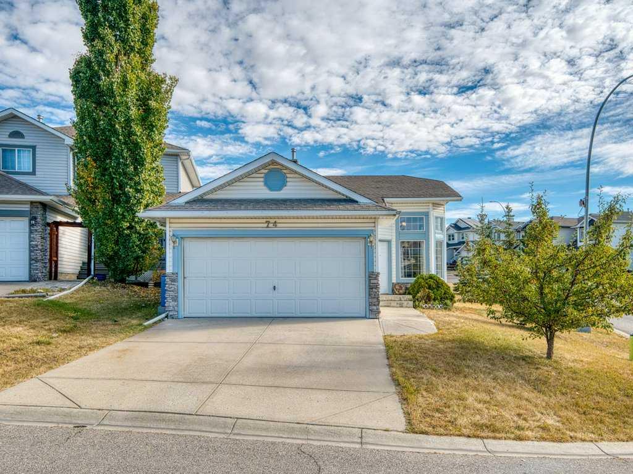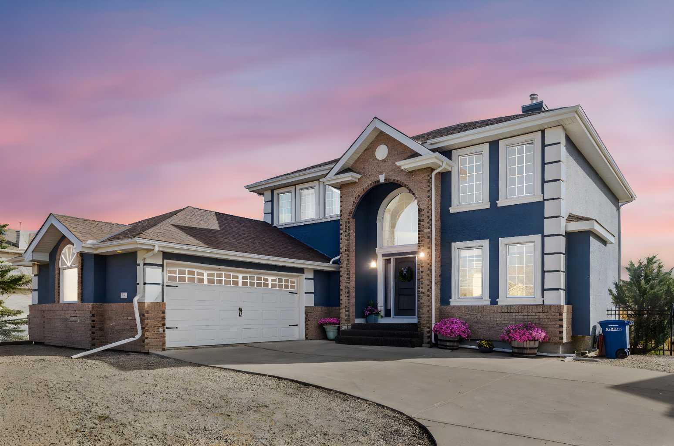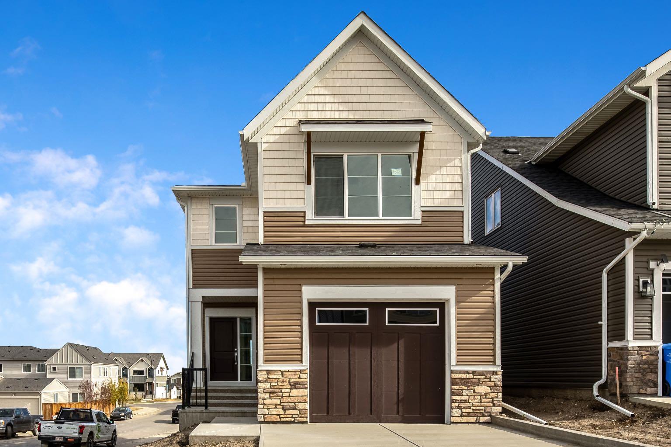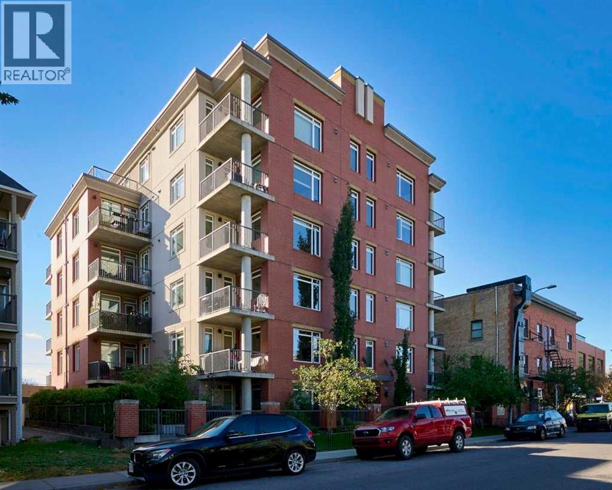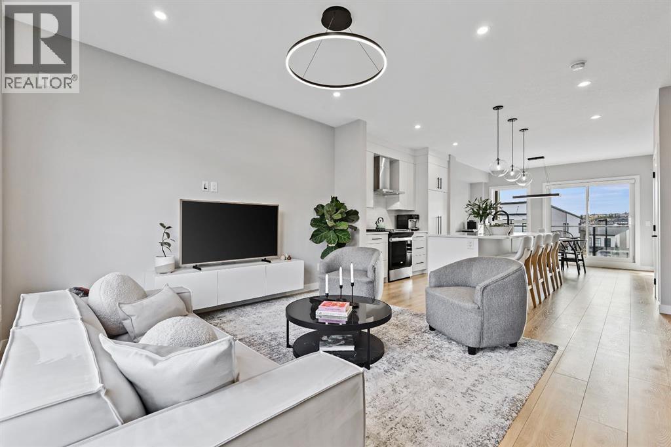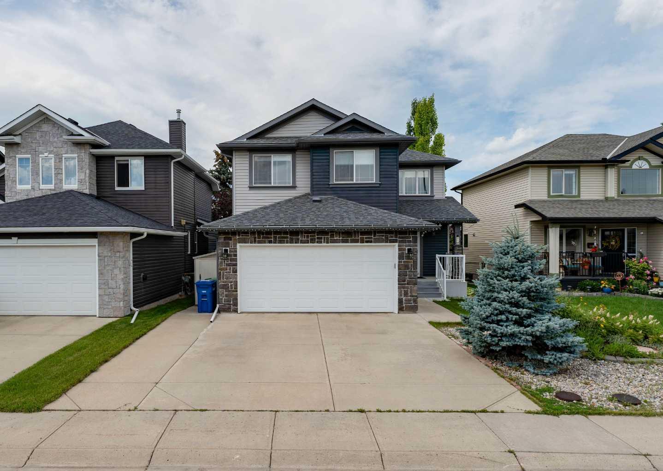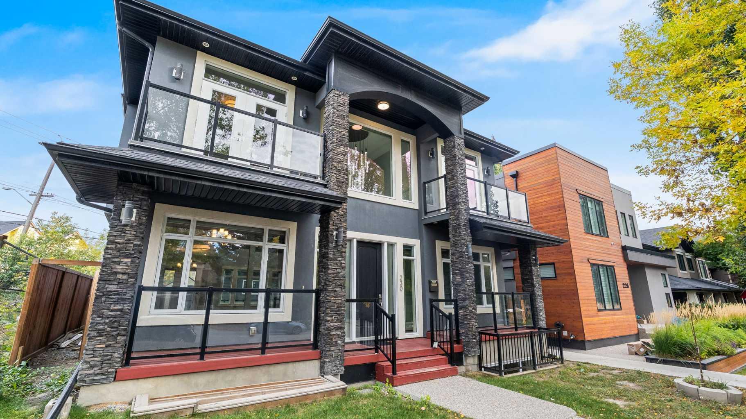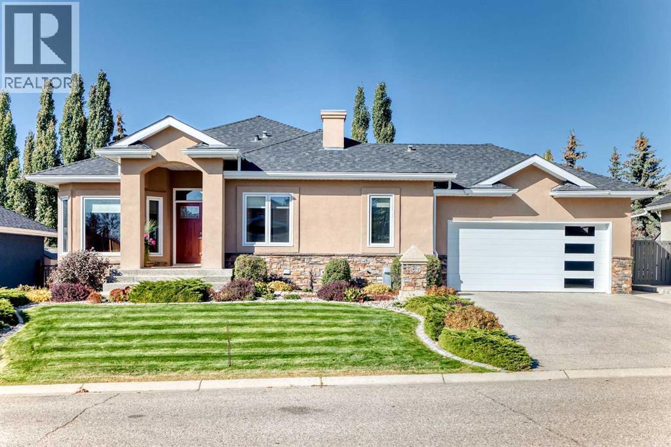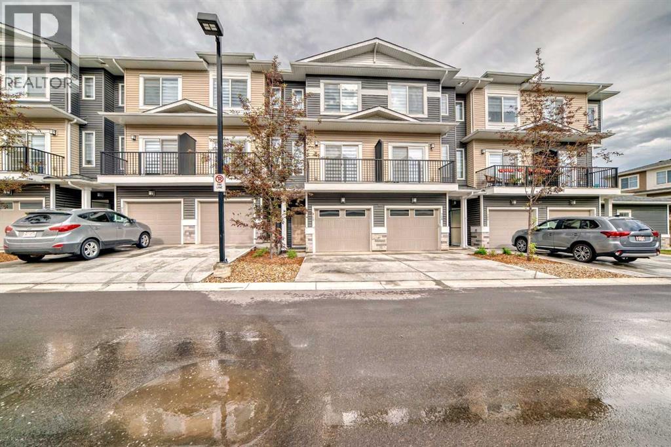
Highlights
Description
- Home value ($/Sqft)$305/Sqft
- Time on Housefulnew 11 hours
- Property typeSingle family
- Neighbourhood
- Median school Score
- Lot size1,249 Sqft
- Year built2022
- Garage spaces1
- Mortgage payment
Welcome to 710 Sage Hill Grove NW — a modern and well-appointed 3-bedroom, 4.5-bathroom townhome located in the vibrant, family-friendly community of Sage Hill! This spacious unit features durable vinyl plank flooring on the main level, sleek stainless steel appliances, and the convenience of in-suite laundry. With visitor parking available and a well-managed complex, this home offers comfortable, low-maintenance living.Inside, you will discover a spacious and flexible family room, perfect for relaxing or entertaining guests. Whether you need a home office, gym, media room, or an extra sleeping area, this space can easily adapt to suit your lifestyle.Enjoy easy access to top-notch amenities — you're just minutes from Sage Hill Crossing and Beacon Hill Centre, home to Costco, Walmart, T&T Supermarket, and more. Families will appreciate nearby schools and walking paths, while commuters benefit from quick connections to Stoney Trail and public transit routes. Whether you're a first-time buyer, investor, or looking to downsize, this home delivers both comfort and convenience in a highly desirable NW location! (id:63267)
Home overview
- Cooling None
- Heat type Forced air
- # total stories 3
- Construction materials Wood frame
- Fencing Not fenced
- # garage spaces 1
- # parking spaces 2
- Has garage (y/n) Yes
- # full baths 4
- # half baths 1
- # total bathrooms 5.0
- # of above grade bedrooms 3
- Flooring Carpeted, vinyl
- Community features Pets allowed with restrictions
- Subdivision Sage hill
- Directions 2179673
- Lot dimensions 116
- Lot size (acres) 0.028663207
- Building size 1590
- Listing # A2261479
- Property sub type Single family residence
- Status Active
- Furnace 6.986m X 0.939m
Level: Basement - Storage 1.929m X 1.067m
Level: Basement - Family room 3.606m X 2.49m
Level: Basement - Bathroom (# of pieces - 4) 1.5m X 2.338m
Level: Basement - Other 0.991m X 4.52m
Level: Lower - Bathroom (# of pieces - 4) 1.6m X 2.566m
Level: Lower - Bedroom 3.962m X 2.591m
Level: Lower - Other 1.396m X 3.328m
Level: Main - Bathroom (# of pieces - 2) 1.5m X 1.524m
Level: Main - Other 3.225m X 4.496m
Level: Main - Living room 4.319m X 3.429m
Level: Main - Dining room 2.819m X 2.591m
Level: Main - Other 3.048m X 1.042m
Level: Upper - Laundry 0.991m X 0.966m
Level: Upper - Bedroom 3.176m X 3.072m
Level: Upper - Other 1.143m X 1.804m
Level: Upper - Bathroom (# of pieces - 4) 2.134m X 2.082m
Level: Upper - Primary bedroom 3.658m X 3.176m
Level: Upper - Bathroom (# of pieces - 3) 2.591m X 2.158m
Level: Upper
- Listing source url Https://www.realtor.ca/real-estate/28974210/710-sage-hill-grove-nw-calgary-sage-hill
- Listing type identifier Idx

$-1,045
/ Month

