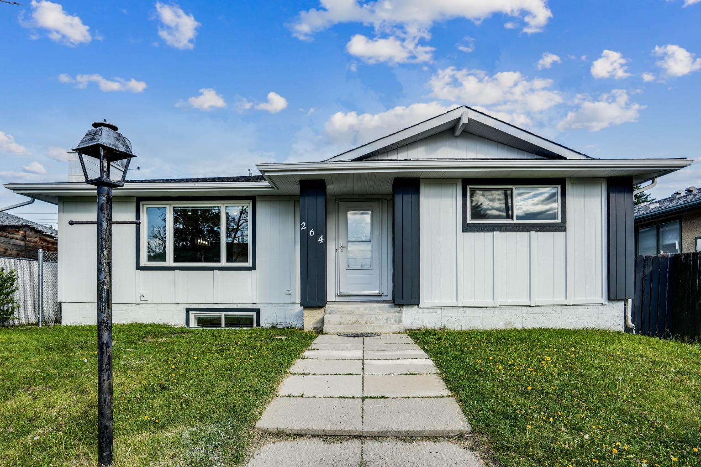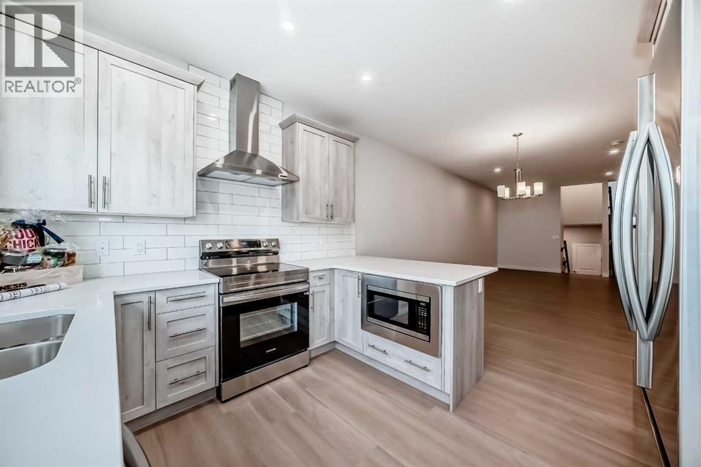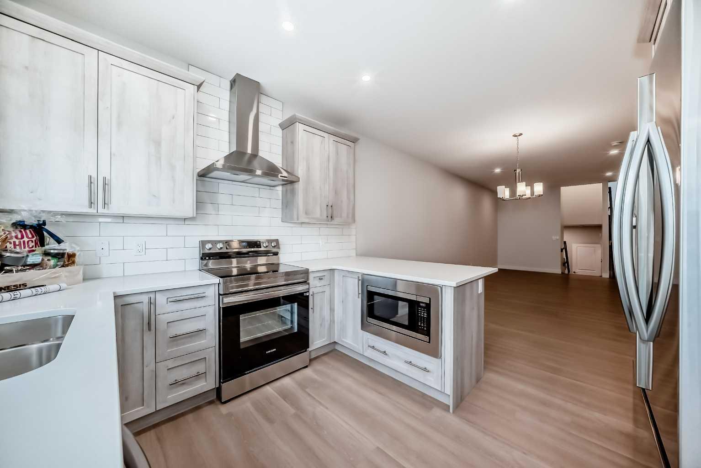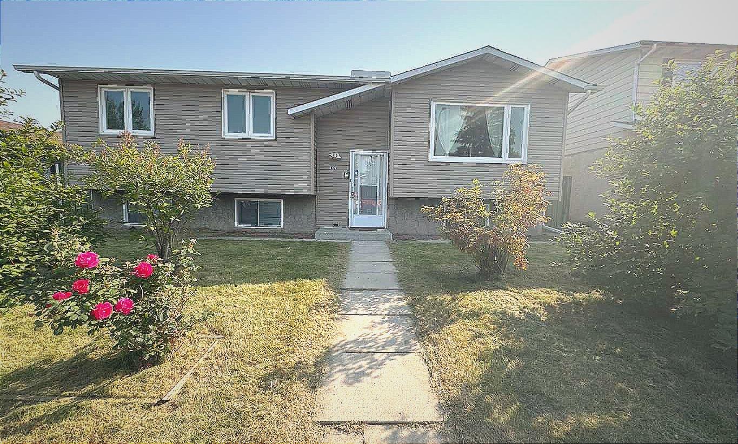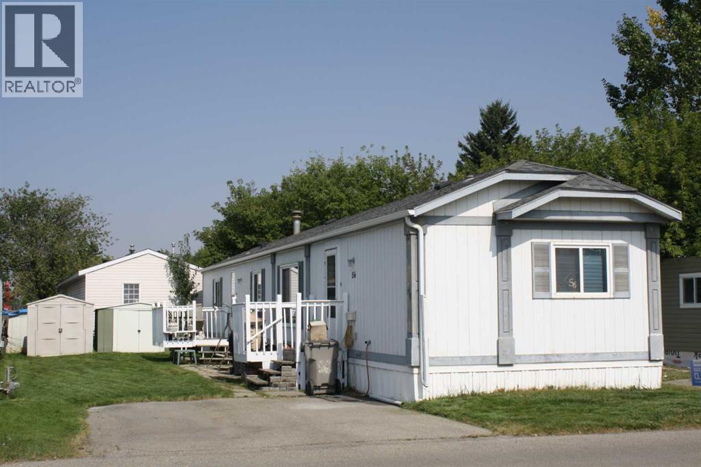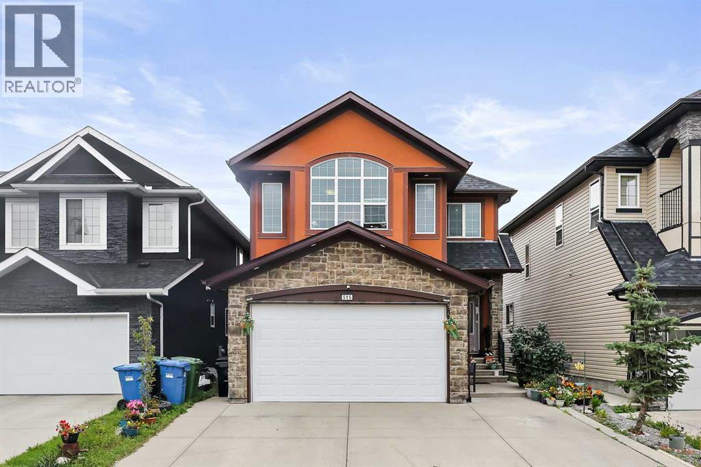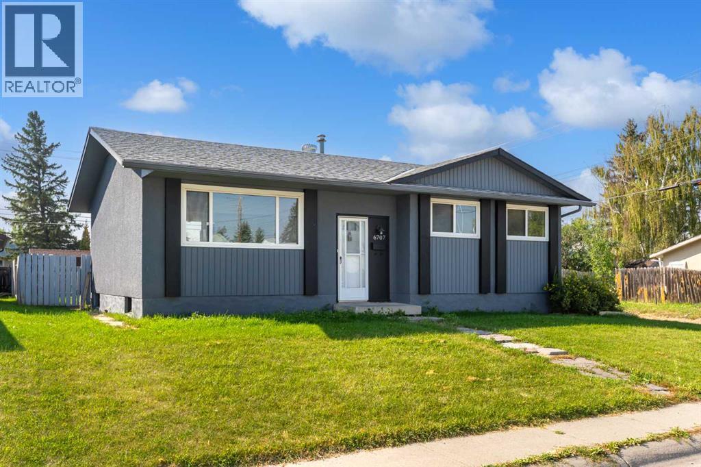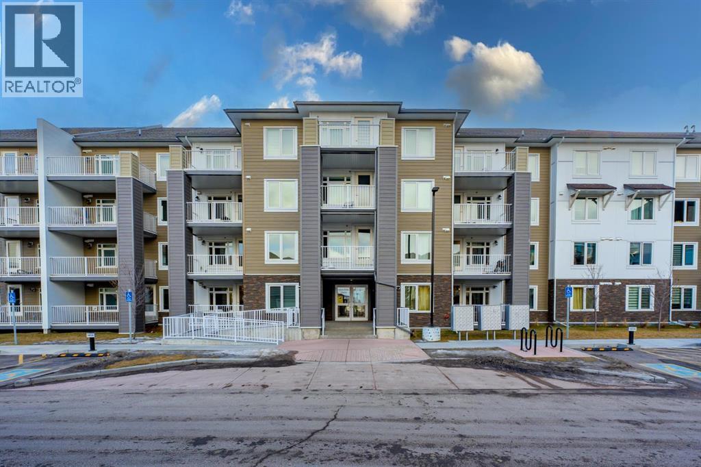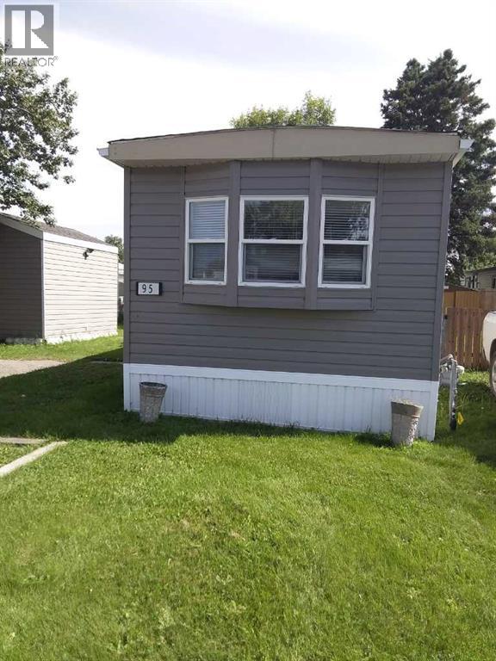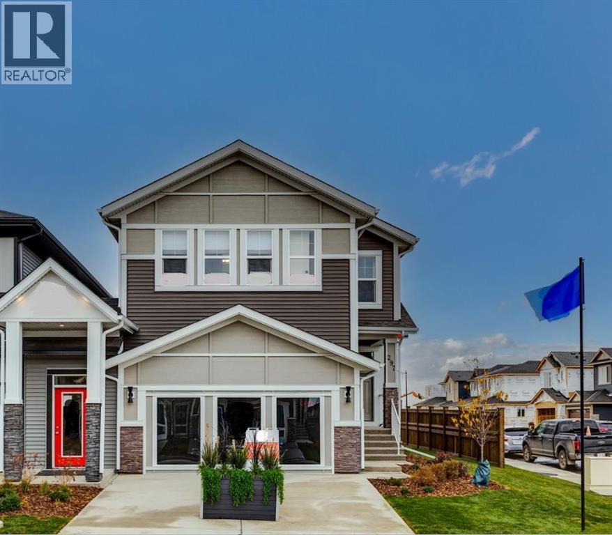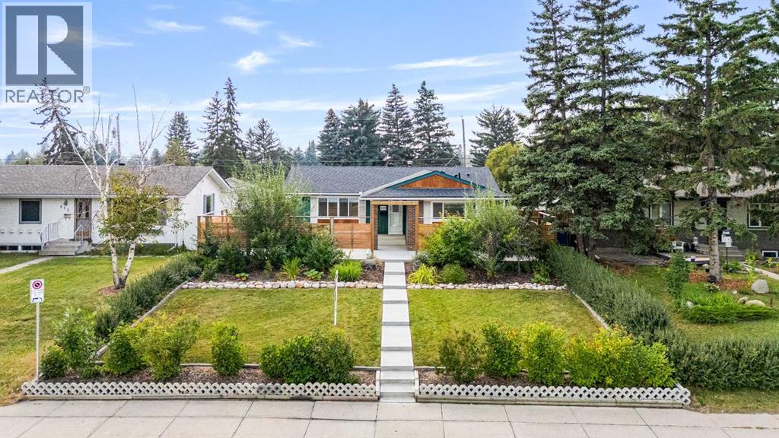- Houseful
- AB
- Calgary
- Monterey Park
- 7136 Laguna Way NE
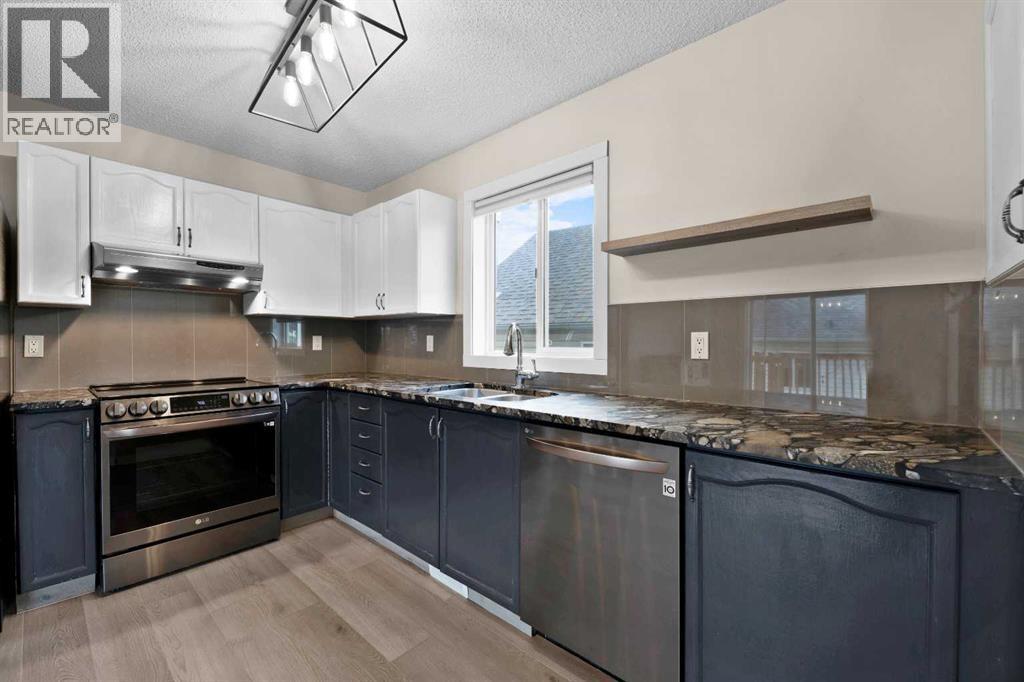
Highlights
Description
- Home value ($/Sqft)$533/Sqft
- Time on Houseful74 days
- Property typeSingle family
- StyleBi-level
- Neighbourhood
- Median school Score
- Lot size4,144 Sqft
- Year built1995
- Mortgage payment
Discover 7136 Laguna Way NE, a beautifully renovated bi-level in Monterey Park. This 5-bedroom, 2-bath home (3 bedrooms upstairs, 2 in the bright, functional basement) offers over 1,800 sq ft of developed living space. With fresh paint, new flooring, granite counters, and an open-concept layout, this home is move-in ready and waiting for its new family. The basement also offers excellent potential to suite (subject to approval and permitting by the city/municipality), making it a great option for multigenerational living or added flexibility. Outside, you’ll find two parking stalls at the back with access to a paved alley, a practical bonus for everyday convenience. Minutes from schools, parks, and pathways, this home is perfect for growing families looking for comfort and community. Snapshot your future here, or book a private tour today! (id:63267)
Home overview
- Cooling None
- Heat type Central heating
- Construction materials Wood frame
- Fencing Fence
- # parking spaces 2
- # full baths 2
- # total bathrooms 2.0
- # of above grade bedrooms 5
- Flooring Carpeted, vinyl plank
- Has fireplace (y/n) Yes
- Subdivision Monterey park
- Lot dimensions 385
- Lot size (acres) 0.095132194
- Building size 1022
- Listing # A2235004
- Property sub type Single family residence
- Status Active
- Recreational room / games room 3.786m X 6.757m
Level: Basement - Bedroom 3.2m X 4.167m
Level: Basement - Bathroom (# of pieces - 4) 2.234m X 1.524m
Level: Basement - Bedroom 2.743m X 4.139m
Level: Basement - Furnace 2.719m X 5.334m
Level: Basement - Bathroom (# of pieces - 4) 2.438m X 1.6m
Level: Main - Dining room 3.962m X 3.481m
Level: Main - Bedroom 2.768m X 2.896m
Level: Main - Kitchen 2.844m X 4.267m
Level: Main - Primary bedroom 3.581m X 3.709m
Level: Main - Bedroom 2.844m X 2.515m
Level: Main - Living room 3.606m X 3.81m
Level: Main
- Listing source url Https://www.realtor.ca/real-estate/28527289/7136-laguna-way-ne-calgary-monterey-park
- Listing type identifier Idx

$-1,453
/ Month

