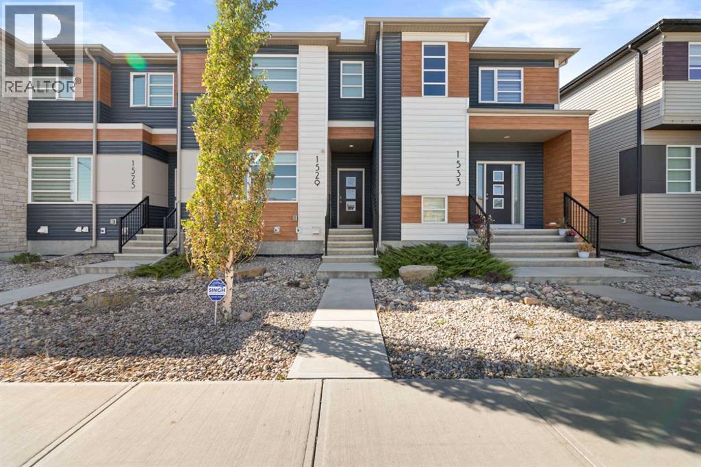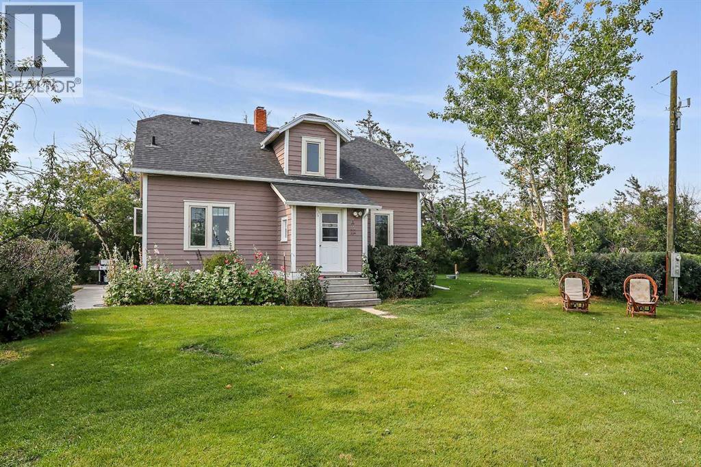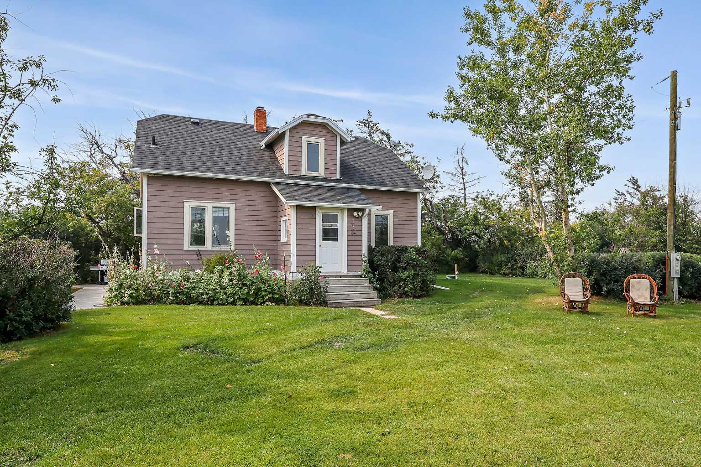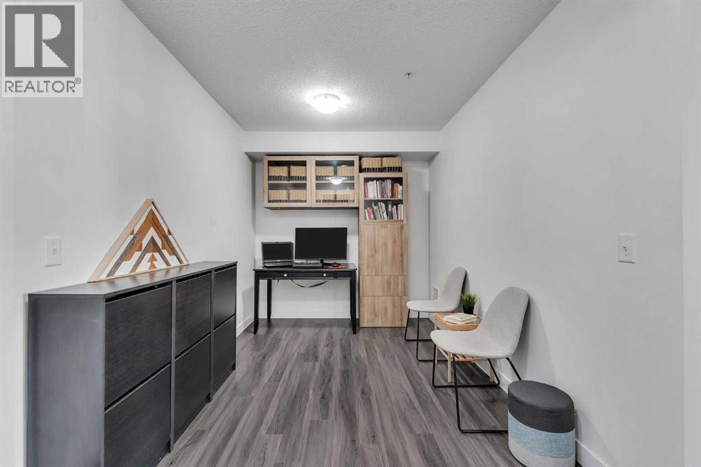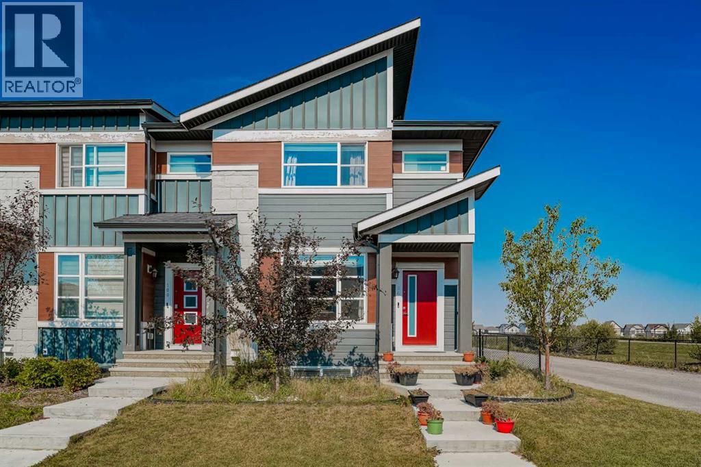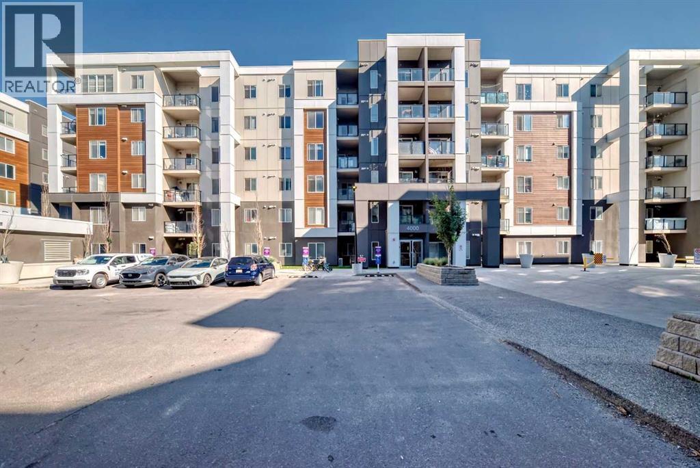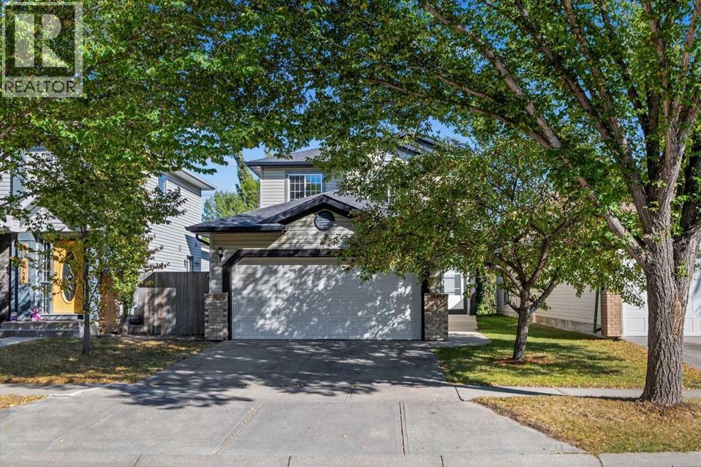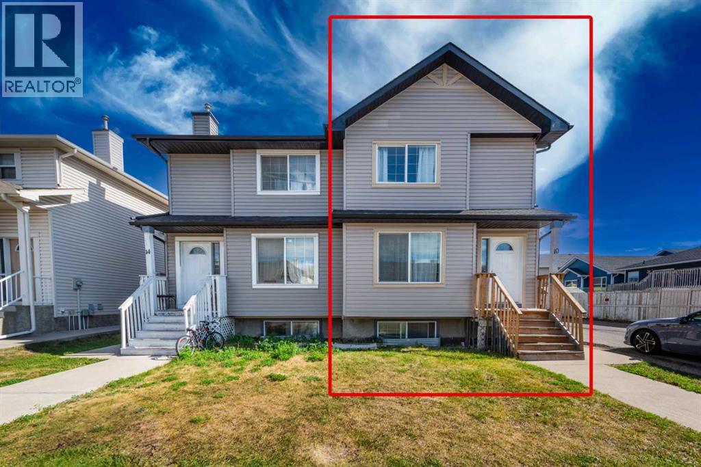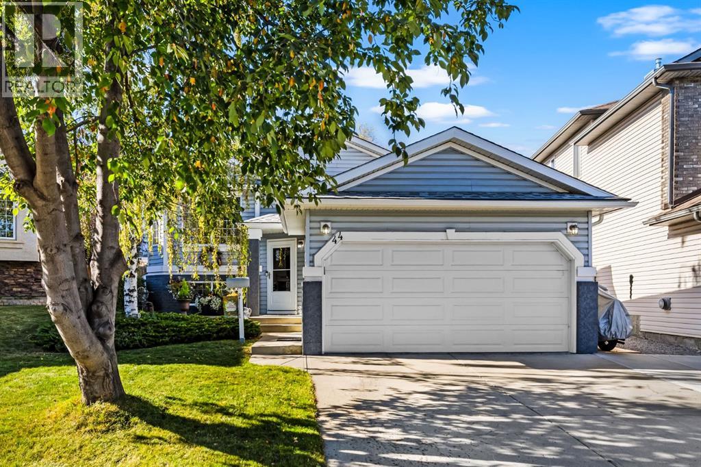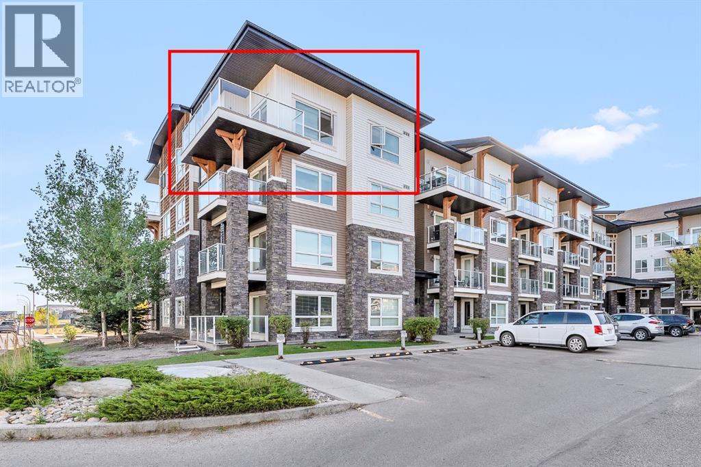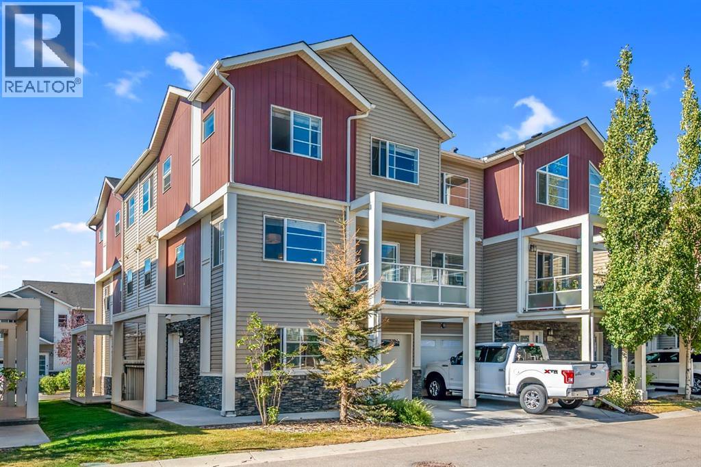
Highlights
Description
- Home value ($/Sqft)$282/Sqft
- Time on Housefulnew 3 hours
- Property typeSingle family
- Neighbourhood
- Median school Score
- Year built2014
- Garage spaces1
- Mortgage payment
Welcome to this beautifully maintained CORNER unit offering exceptional space and convenience in Redstone. Featuring 4 spacious bedrooms and 2.5 bathrooms, this home is perfect for families or anyone seeking extra room to grow. The bright, open layout is FRESHLY PAINTED and PROFESSIONALLY CLEANED, providing a true move-in ready experience. The main floor consists of a large foyer with access to the garage and bedroom. The second floor features a bright, open layout living area featuring a beautiful kitchen with upgraded stainless steel appliances and island. The open layout of the kitchen, sizeable centre island, dining room and living room make it perfect for entertaining. The huge patio area easily fits a small patio set to sit and relax with a natural gas line hook up ready for your barbecue. The upper floor features a huge master bedroom with a walk-in closet and attached ensuite. There are 2 more spacious bedrooms and a full bathroom on the top floor. Enjoy the convenience of an attached single garage plus full driveway, giving you ample parking and storage. With its corner location, this home also benefits from extra windows and natural light throughout. Located in a very quiet location across from a park and future school site, in a family oriented community of Redstone! This home is close to all amenities like stores, mall, airport, bus stop, groceries and easy access to Stoney Trail and Deerfoot. (id:63267)
Home overview
- Cooling None
- Heat type Central heating
- # total stories 3
- Construction materials Wood frame
- Fencing Not fenced
- # garage spaces 1
- # parking spaces 2
- Has garage (y/n) Yes
- # full baths 2
- # half baths 1
- # total bathrooms 3.0
- # of above grade bedrooms 4
- Flooring Carpeted, vinyl plank
- Community features Pets allowed with restrictions
- Subdivision Redstone
- Lot dimensions 1340
- Lot size (acres) 0.03148496
- Building size 1632
- Listing # A2259713
- Property sub type Single family residence
- Status Active
- Kitchen 2.896m X 3.072m
Level: 2nd - Living room 6.197m X 3.633m
Level: 2nd - Bathroom (# of pieces - 2) 2.438m X 2.972m
Level: 2nd - Dining room 3.048m X 3.072m
Level: 2nd - Bathroom (# of pieces - 3) 1.5m X 2.31m
Level: 3rd - Bathroom (# of pieces - 4) 2.262m X 1.5m
Level: 3rd - Bedroom 2.691m X 3.353m
Level: 3rd - Bedroom 2.743m X 3.277m
Level: 3rd - Primary bedroom 4.09m X 3.962m
Level: 3rd - Bedroom 4.039m X 3.048m
Level: Main - Foyer 1.777m X 2.286m
Level: Main
- Listing source url Https://www.realtor.ca/real-estate/28914952/714-redstone-view-ne-calgary-redstone
- Listing type identifier Idx

$-936
/ Month

