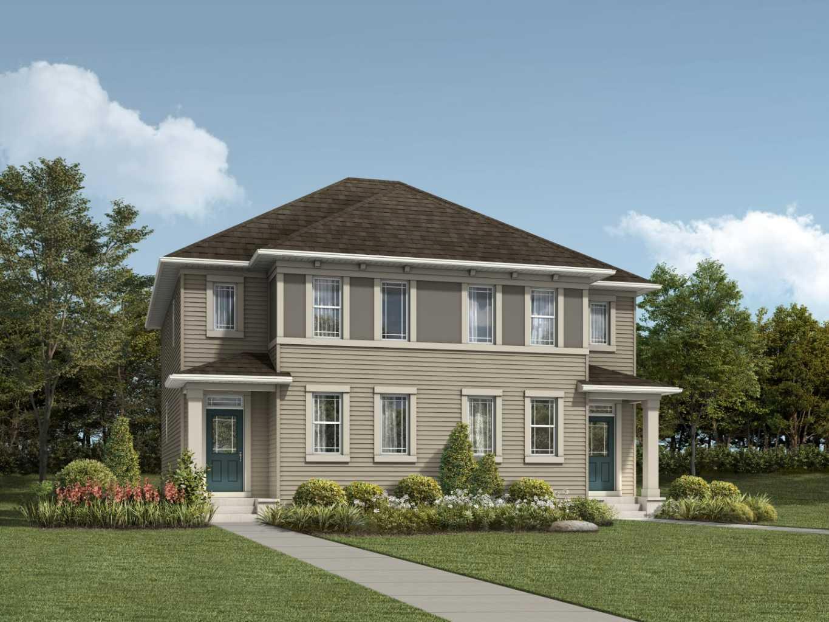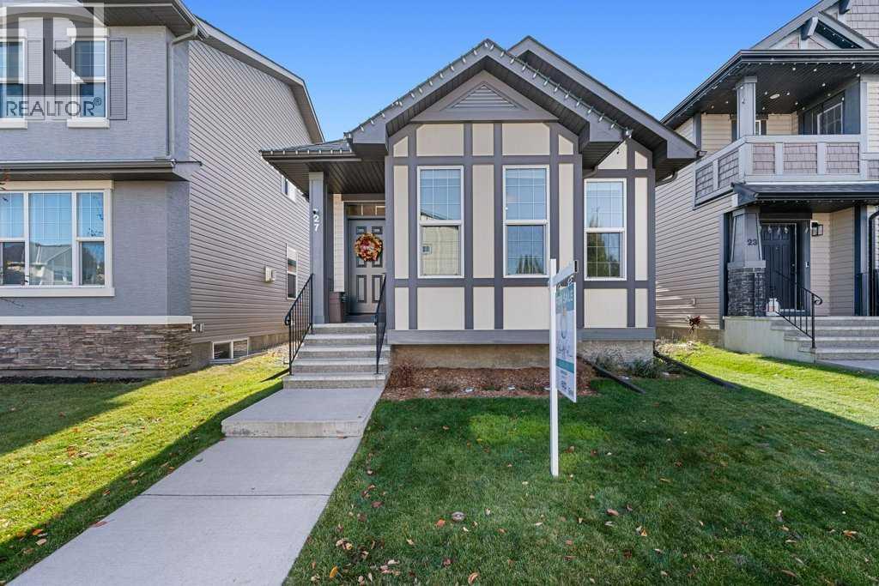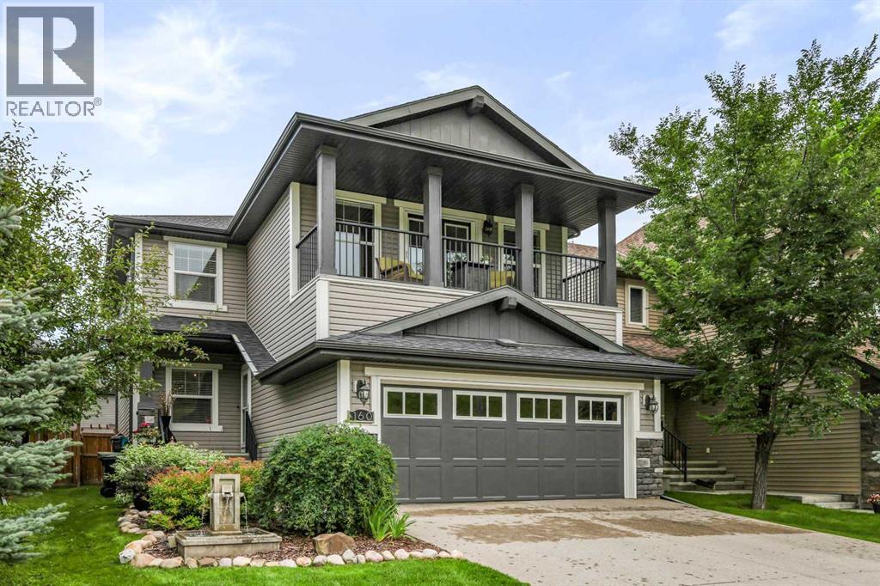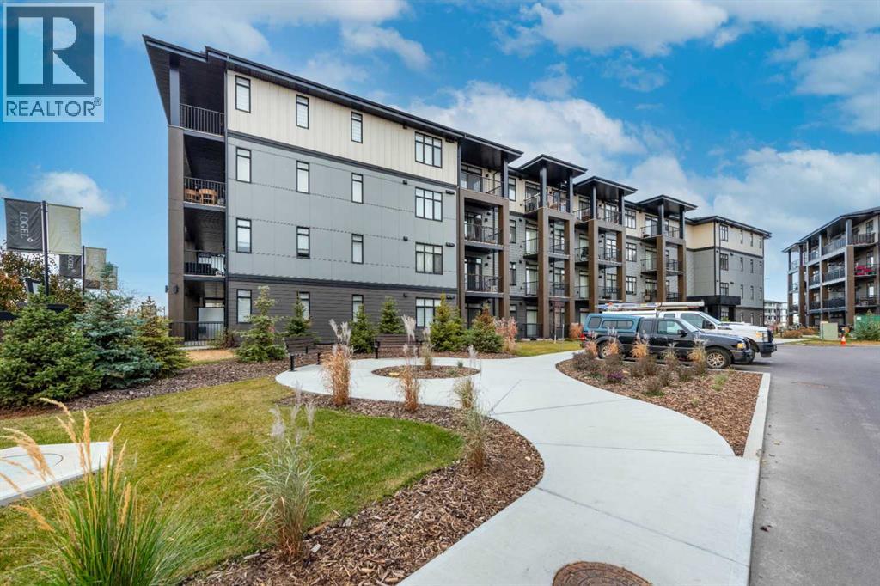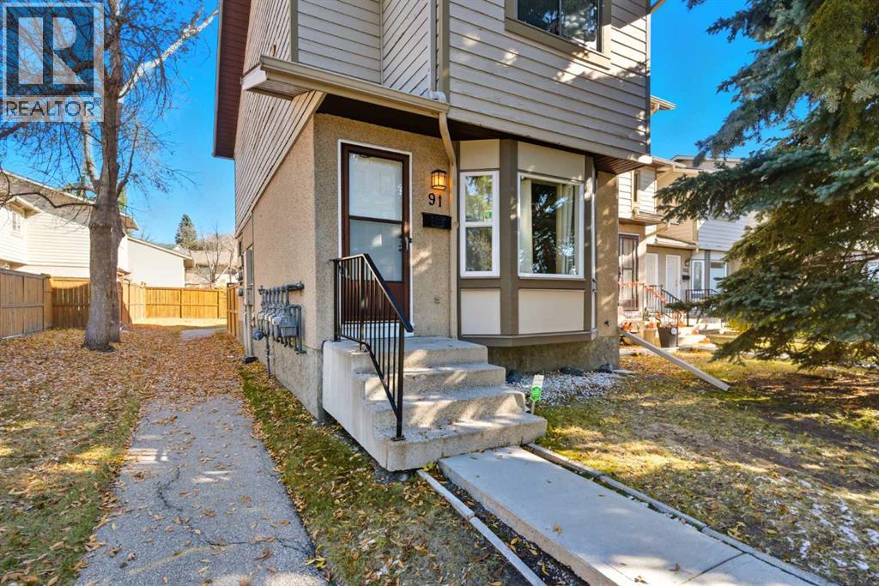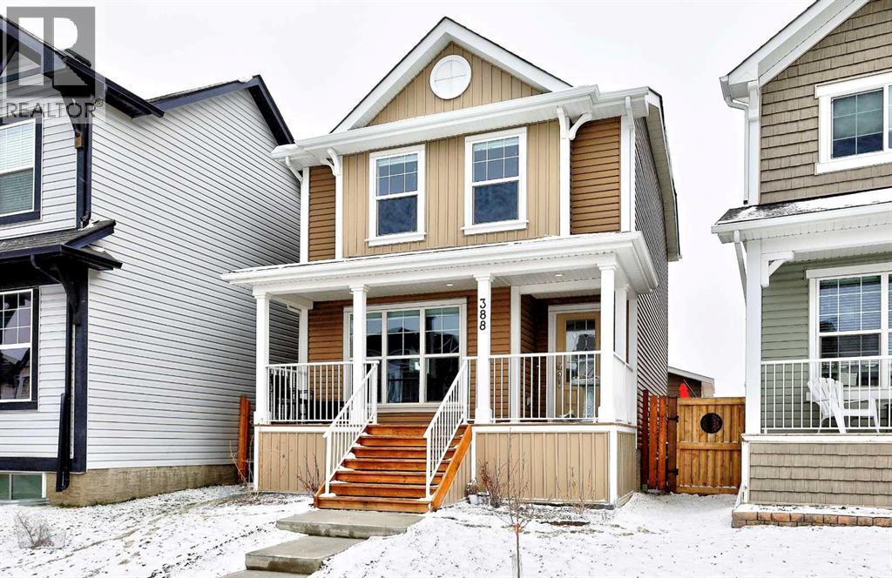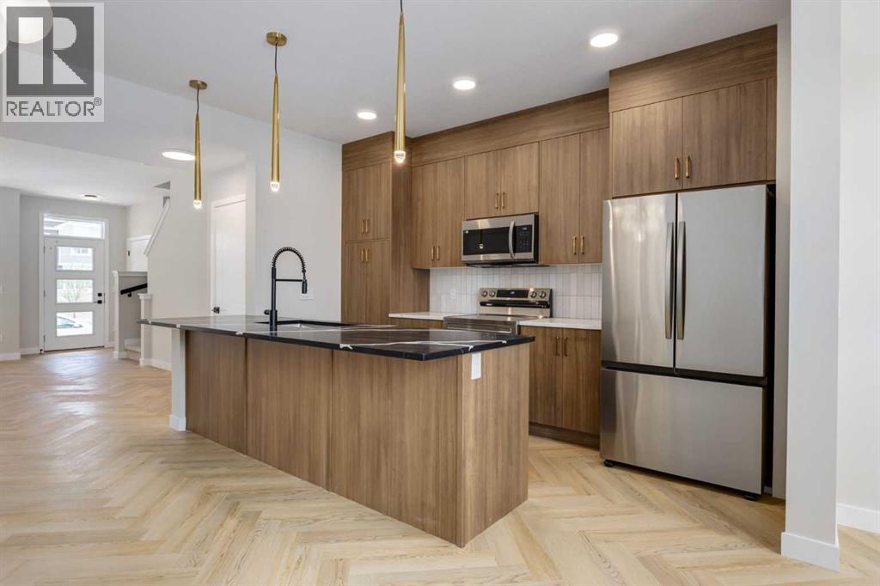
Highlights
Description
- Home value ($/Sqft)$355/Sqft
- Time on Houseful75 days
- Property typeSingle family
- Median school Score
- Lot size2,470 Sqft
- Year built2025
- Garage spaces2
- Mortgage payment
Discover the Talo by Rohit Homes, a well-designed NO CONDO FEE townhome in Heartwood, Calgary’s newest master-planned community. Thoughtfully crafted for modern living, this home offers exceptional value with full front and back landscaping, a detached double garage, and a separate side entry to the unfinished basement, providing future development potential or added flexibility. The main floor features an open-concept layout centered around a nearly 10-foot kitchen island that is perfect for everyday meals or hosting friends. A bright living and dining area, built-in rear entry bench, and discreet powder room add both style and function. Upstairs, the primary bedroom is a private retreat with a walk-in closet and its own ensuite. Two additional bedrooms, a full bath, a flexible central flex area, and upper floor laundry provide space for families, guests, or remote work. Finished in the Neoclassical Revival palette, this home showcases timeless design, cohesive finishes, and thoughtful architectural details throughout. This home also comes with the full new home warranty program for peace of mind, including 1 year on materials and labour, 2 years on delivery systems, 5 years on the building envelope, and up to 10 years on structural coverage. Located in a growing southeast community just minutes from the South Health Campus, Seton YMCA, Calgary Public Library, and surrounded by future schools, parks, and trails, Heartwood delivers the convenience and connection buyers are looking for. Visit our showhome at 84 Heartwood Lane SE to learn more about this and other available homes! (id:63267)
Home overview
- Cooling None
- Heat type Forced air
- # total stories 2
- Construction materials Wood frame
- Fencing Not fenced
- # garage spaces 2
- # parking spaces 2
- Has garage (y/n) Yes
- # full baths 2
- # half baths 1
- # total bathrooms 3.0
- # of above grade bedrooms 3
- Flooring Carpeted, vinyl
- Subdivision Rangeview
- Directions 2205356
- Lot dimensions 229.5
- Lot size (acres) 0.056708675
- Building size 1506
- Listing # A2243602
- Property sub type Single family residence
- Status Active
- Laundry 1.676m X 1.676m
Level: 2nd - Primary bedroom 3.581m X 3.658m
Level: 2nd - Bedroom 3.252m X 2.566m
Level: 2nd - Other 2.463m X 2.438m
Level: 2nd - Bathroom (# of pieces - 3) 2.643m X 1.524m
Level: 2nd - Bathroom (# of pieces - 4) 2.643m X 1.524m
Level: 2nd - Bedroom 3.328m X 2.539m
Level: 2nd - Living room 5.663m X 3.962m
Level: Main - Kitchen 4.014m X 2.539m
Level: Main - Bathroom (# of pieces - 2) 2.31m X 0.966m
Level: Main - Dining room 4.825m X 2.591m
Level: Main
- Listing source url Https://www.realtor.ca/real-estate/28695615/7153-rangeview-avenue-se-calgary-rangeview
- Listing type identifier Idx

$-1,427
/ Month






