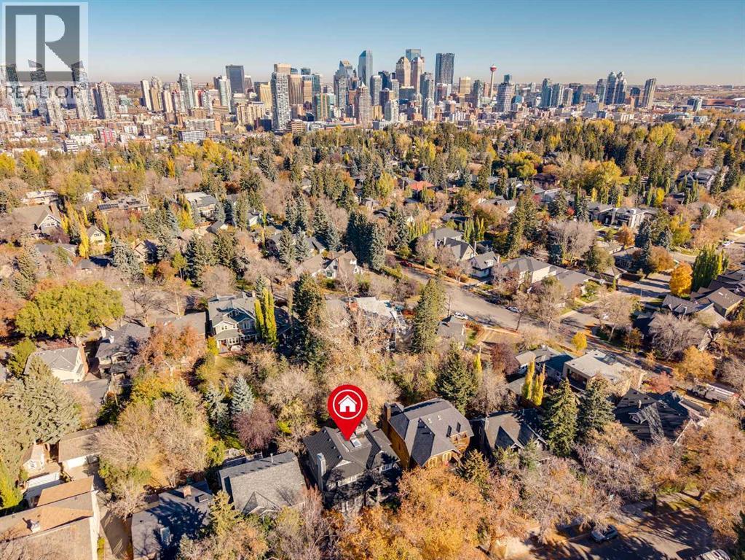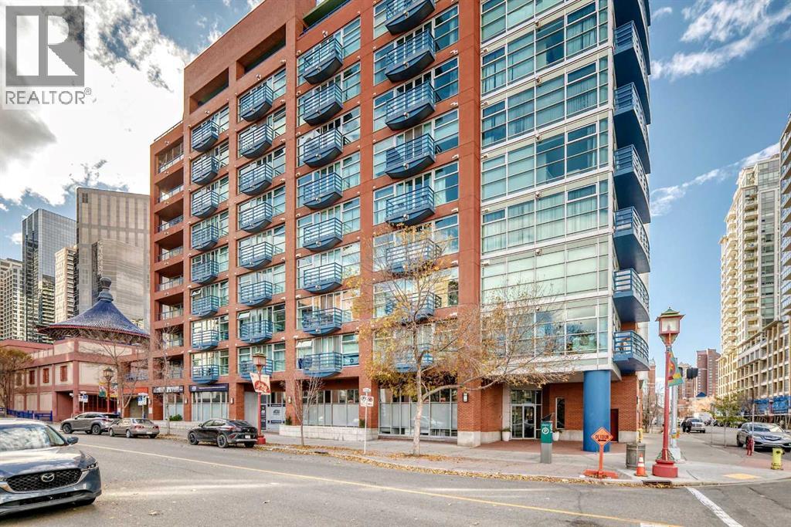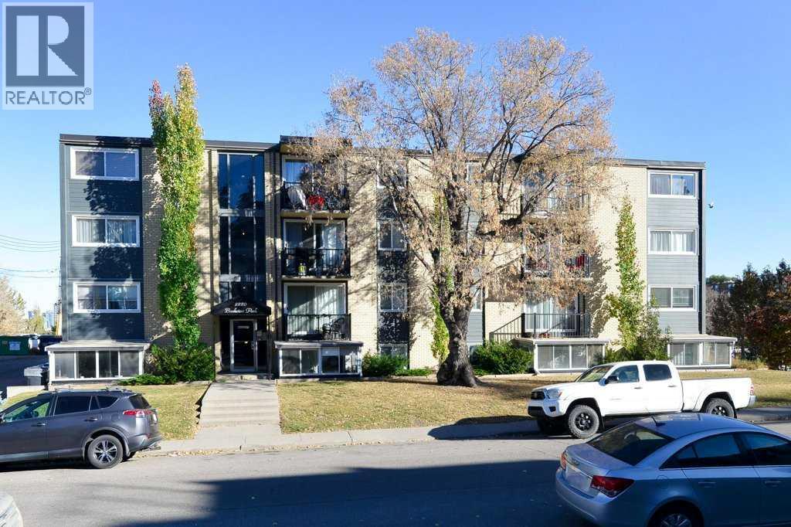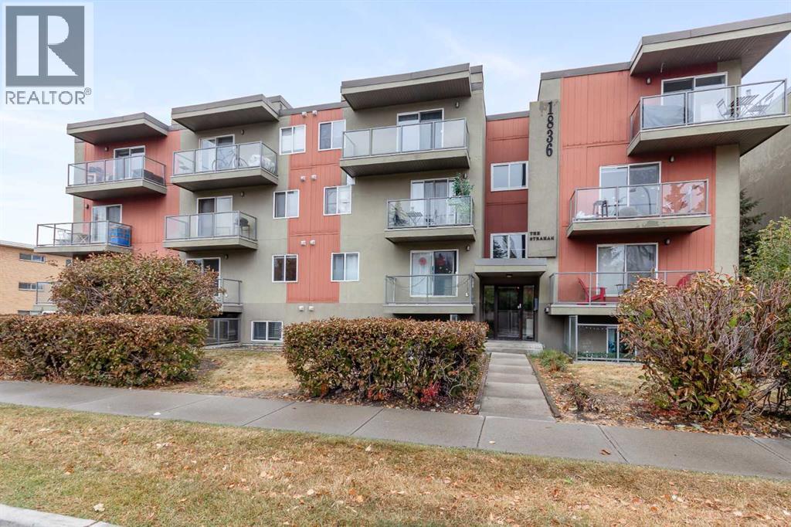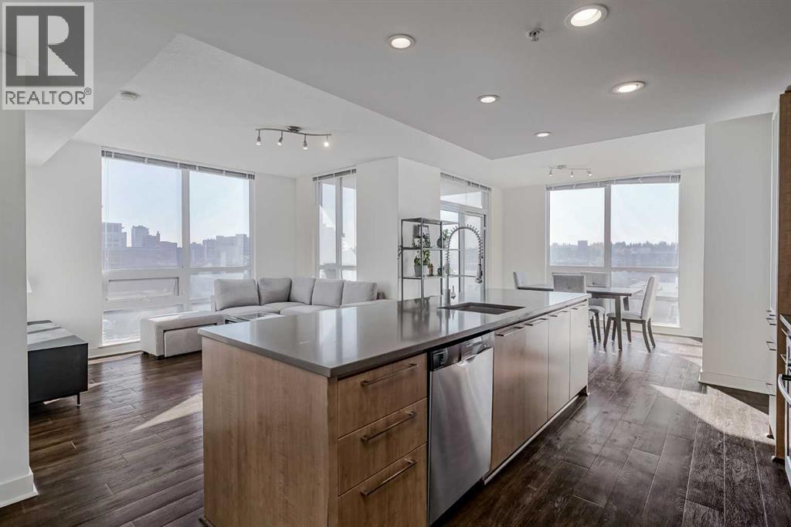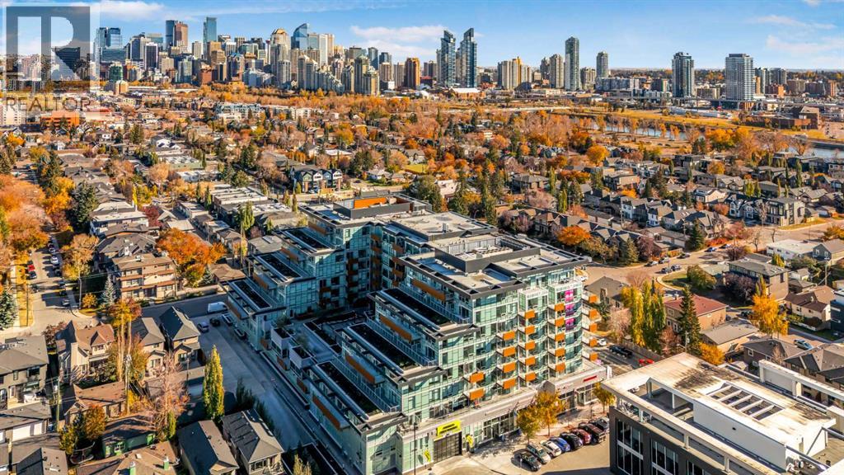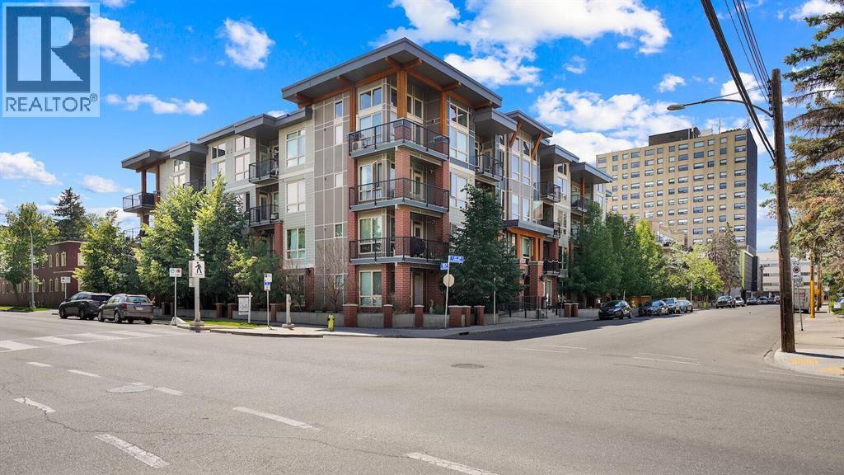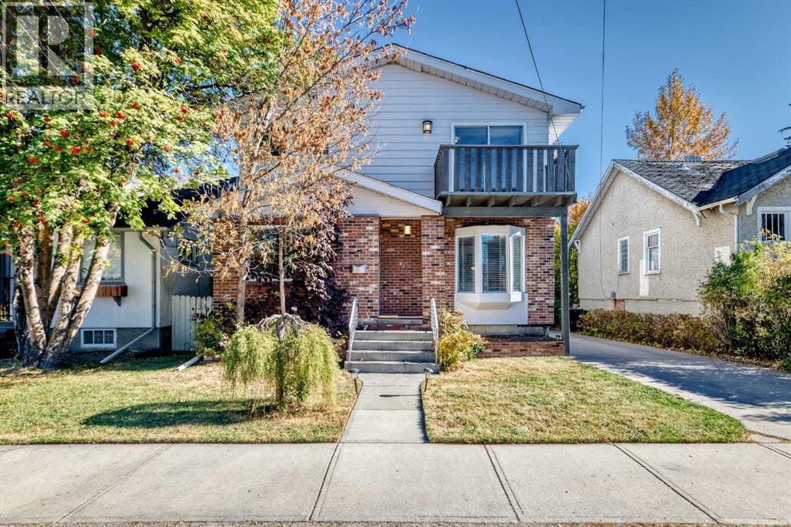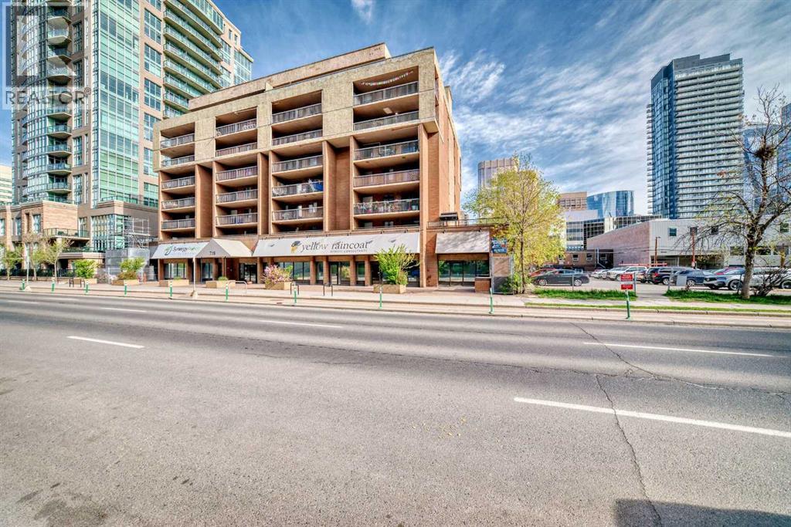
Highlights
This home is
38%
Time on Houseful
166 Days
Home features
Gym
School rated
7.4/10
Calgary
-3.2%
Description
- Home value ($/Sqft)$290/Sqft
- Time on Houseful166 days
- Property typeSingle family
- Neighbourhood
- Median school Score
- Year built1980
- Mortgage payment
You can enjoy the view and the SUNSHINE all year round. 6th floor south exposed PREMIER LOCATION. Only ONE common wall allowing for a west kitchen window. Secure UNDERGROUND parking for year round comfort and convenience. Both suite and parking are a SHORT DISTANCE TO THE ELEVATORS (2). Counters are QUARTZ with undermount sinks. Laminate and tile flooring. INSUITE LAUNDRY. Secure BIKE storage. Exercise gym with sauna with 3 piece bathrooms. Heat, water and sewer are included. Balcony is LARGER than most at 30 ft. (end unit). Central TRENDY location near to many amenities with bike lanes out front. BUS stop also right out front. C-TRAIN a short 8 minute walk away. (id:63267)
Home overview
Amenities / Utilities
- Cooling None
Exterior
- # total stories 8
- Construction materials Poured concrete
- Fencing Not fenced
- # parking spaces 1
- Has garage (y/n) Yes
Interior
- # full baths 1
- # total bathrooms 1.0
- # of above grade bedrooms 2
- Flooring Ceramic tile, laminate
Location
- Community features Pets allowed with restrictions
- Subdivision Beltline
Overview
- Lot size (acres) 0.0
- Building size 828
- Listing # A2217705
- Property sub type Single family residence
- Status Active
Rooms Information
metric
- Bathroom (# of pieces - 4) 2.719m X 1.524m
Level: Main - Primary bedroom 4.243m X 3.124m
Level: Main - Living room 3.606m X 5.41m
Level: Main - Storage 1.548m X 0.814m
Level: Main - Kitchen 2.539m X 2.362m
Level: Main - Other 9.321m X 2.082m
Level: Main - Dining room 2.566m X 2.338m
Level: Main - Laundry 3.124m X 1.524m
Level: Main - Bedroom 4.243m X 2.362m
Level: Main
SOA_HOUSEKEEPING_ATTRS
- Listing source url Https://www.realtor.ca/real-estate/28278180/606-718-12-avenue-sw-calgary-beltline
- Listing type identifier Idx
The Home Overview listing data and Property Description above are provided by the Canadian Real Estate Association (CREA). All other information is provided by Houseful and its affiliates.

Lock your rate with RBC pre-approval
Mortgage rate is for illustrative purposes only. Please check RBC.com/mortgages for the current mortgage rates
$135
/ Month25 Years fixed, 20% down payment, % interest
$775
Maintenance
$
$
$
%
$
%

Schedule a viewing
No obligation or purchase necessary, cancel at any time
Nearby Homes
Real estate & homes for sale nearby





