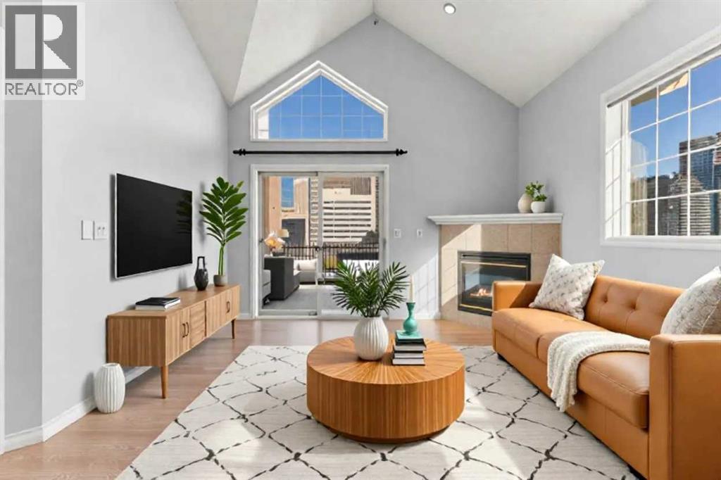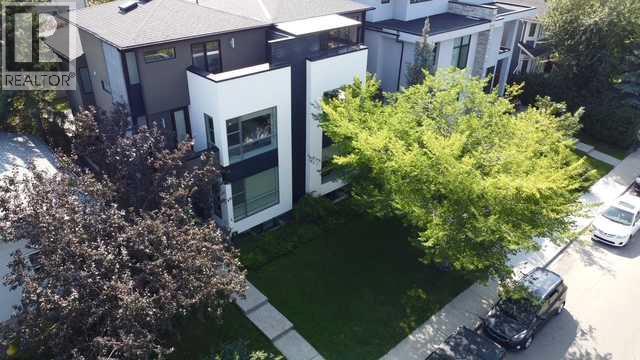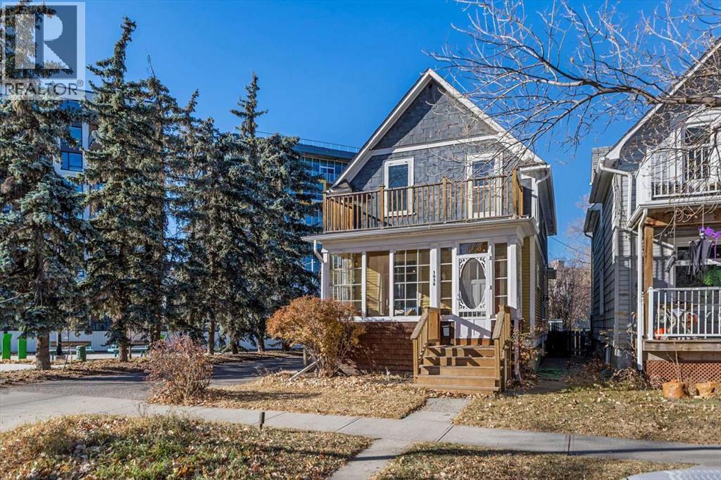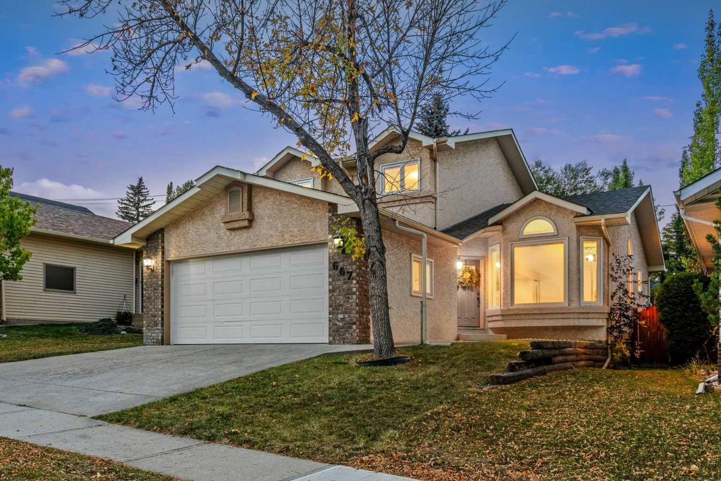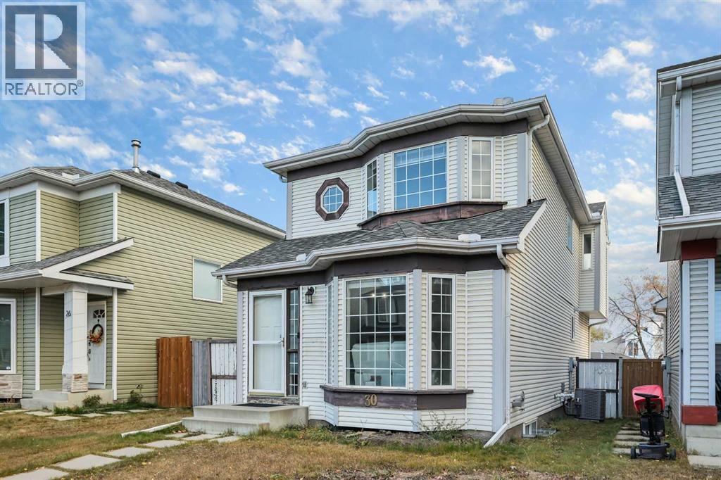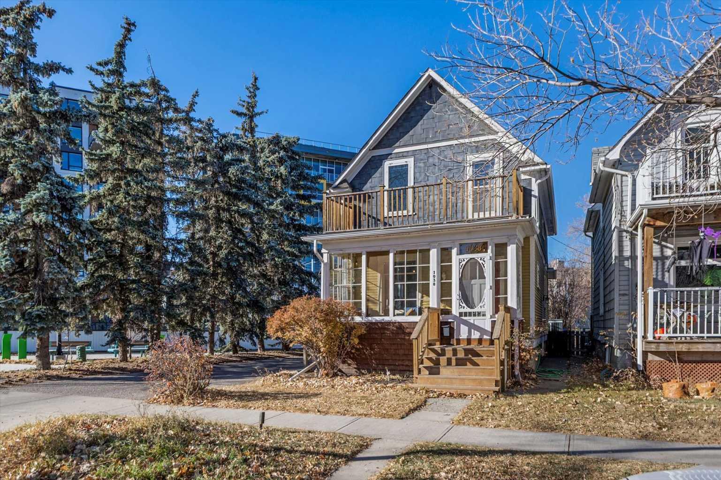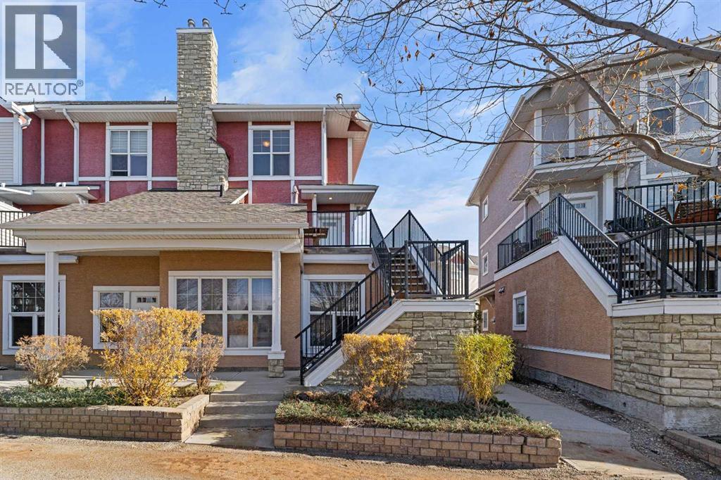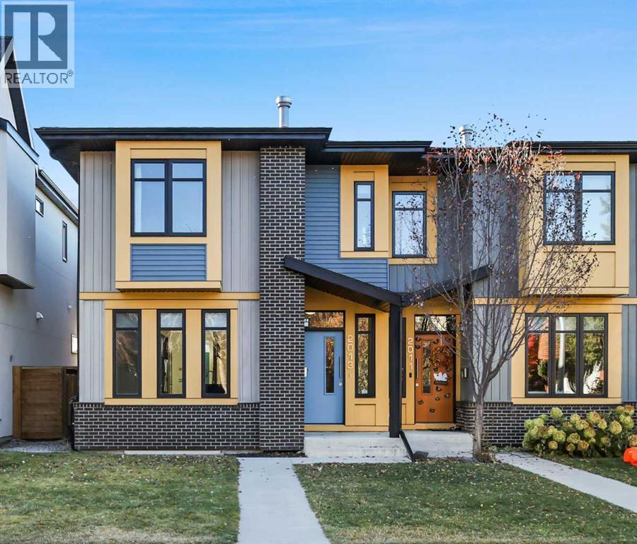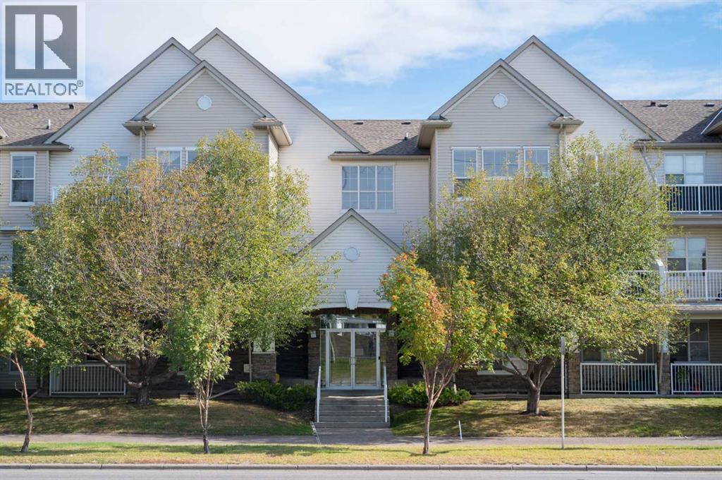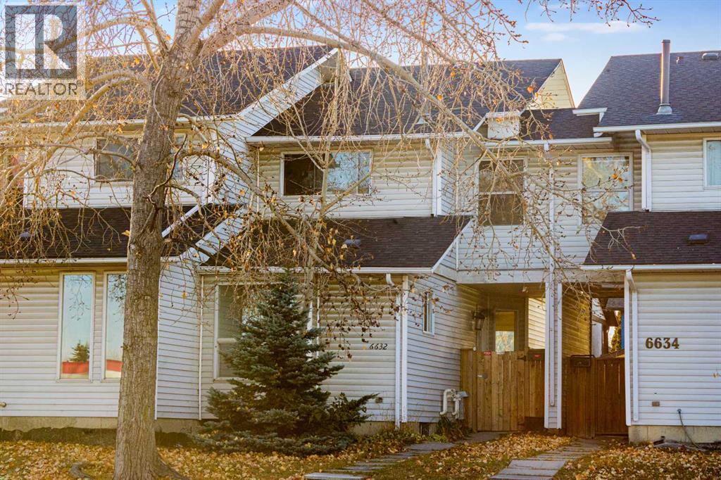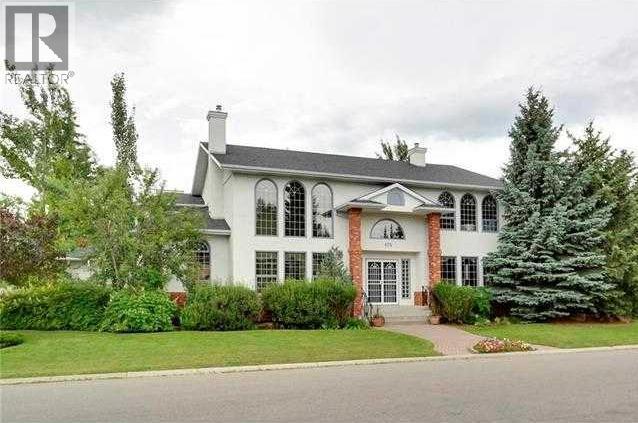- Houseful
- AB
- Calgary
- Bridgeland - Riverside
- 718 5 Street Ne Unit 403
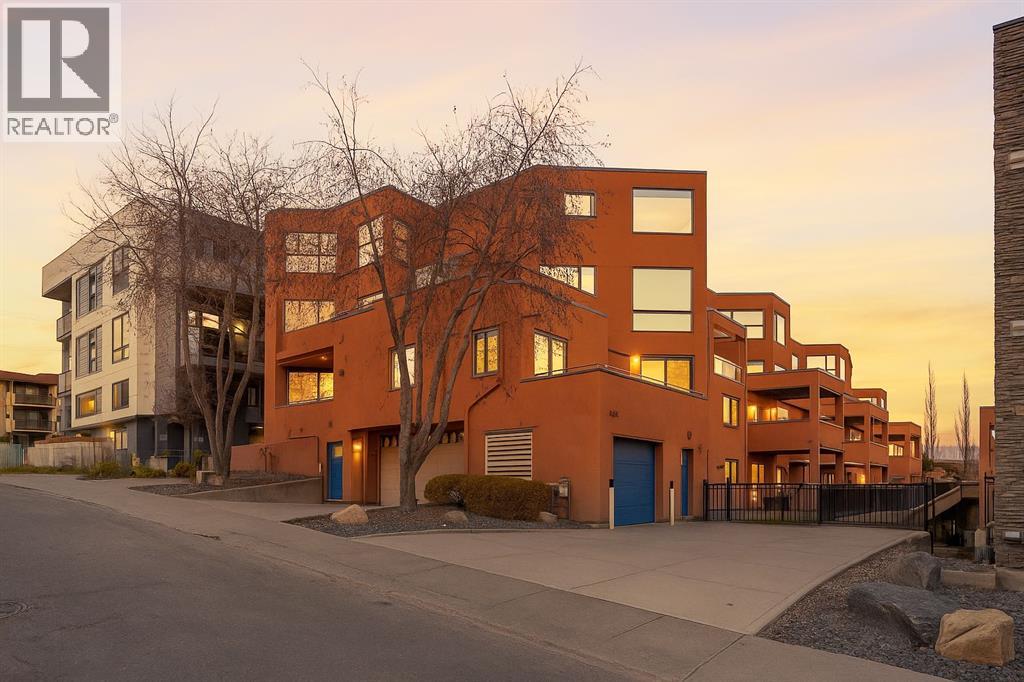
718 5 Street Ne Unit 403
718 5 Street Ne Unit 403
Highlights
Description
- Home value ($/Sqft)$321/Sqft
- Time on Housefulnew 3 hours
- Property typeSingle family
- Neighbourhood
- Median school Score
- Year built1998
- Mortgage payment
Welcome to Sole Vista Urban Living Meets Everyday Comfort. Discover this 1028 sq ft spacious and stylish two bedroom condo in the heart of trendy Sole Vista in Bridgeland/Renfrew, offering a perfect balance of contemporary design and everyday practicality. With its open concept layout, new paint, large kitchen, 9 foot ceilings, and radiant in floor heating throughout, this home delivers both comfort and sophistication. New luxury vinyl plank floors create a seamless flow through the main living areas and bedrooms, while south facing windows fill the space with an abundance of natural light. The soothing gas fireplace adds warmth and ambiance perfect for Calgary’s winter months. The open kitchen is designed for both function and style, featuring slate tile floors, abundant cabinetry, and a counter-height island with eating bar, making it ideal for cooking, entertaining, or casual dining. Two extra large spacious bedrooms enjoy a well equipped main bathroom with a soaker tub, glass shower, heated tile floors, generous storage and insuite laundry with a front-load washer and dryer adds everyday convenience. Step outside to your sunny, covered front patio, a peaceful setting to unwind or entertain and the bonus of the large front pathway allows for a large gathering to expand with ease. Additional highlights include a titled heated underground parking stall and an extra large, secure storage locker, offering practicality and peace of mind. Sole Vista is a boutique style building that combines modern comfort with a vibrant, inner city lifestyle. Enjoy a stroll to neighbourhood parks, cafés, restaurants, and walking paths all in one of the city’s most desirable inner city neighbourhoods & so much more! A must to see, call today!! (id:63267)
Home overview
- Cooling None
- Heat type In floor heating
- # total stories 4
- Construction materials Wood frame
- Fencing Not fenced
- # parking spaces 1
- Has garage (y/n) Yes
- # full baths 1
- # total bathrooms 1.0
- # of above grade bedrooms 2
- Flooring Ceramic tile, hardwood
- Has fireplace (y/n) Yes
- Community features Pets allowed with restrictions
- Subdivision Renfrew
- Lot size (acres) 0.0
- Building size 1027
- Listing # A2267641
- Property sub type Single family residence
- Status Active
- Bedroom 3.1m X 4.42m
Level: Main - Living room 7.468m X 6.706m
Level: Main - Kitchen 3.225m X 2.996m
Level: Main - Bathroom (# of pieces - 4) 3.149m X 2.719m
Level: Main - Primary bedroom 4.215m X 4.42m
Level: Main
- Listing source url Https://www.realtor.ca/real-estate/29047128/403-718-5-street-ne-calgary-renfrew
- Listing type identifier Idx

$-205
/ Month

