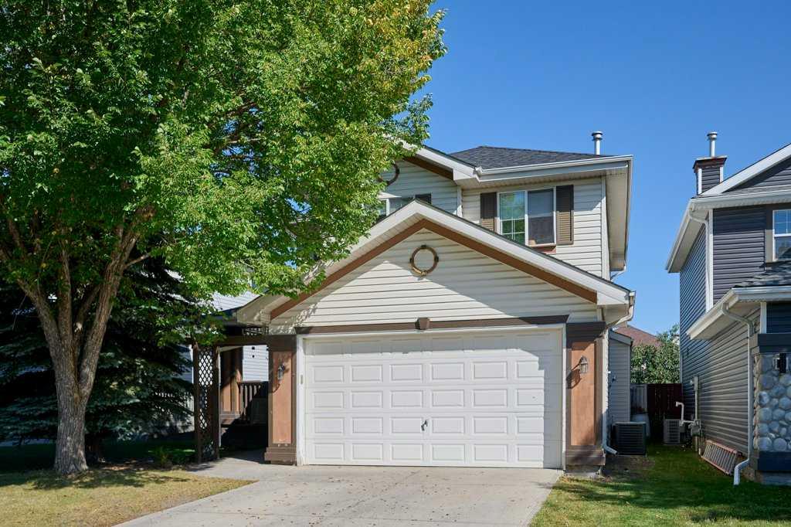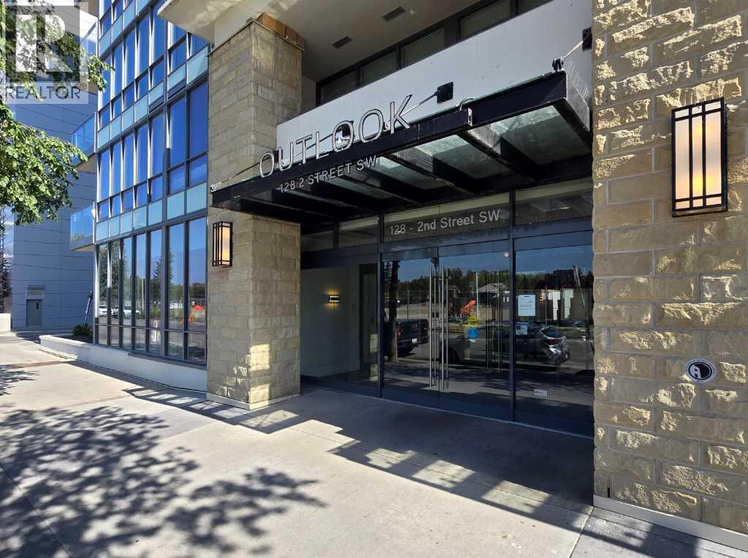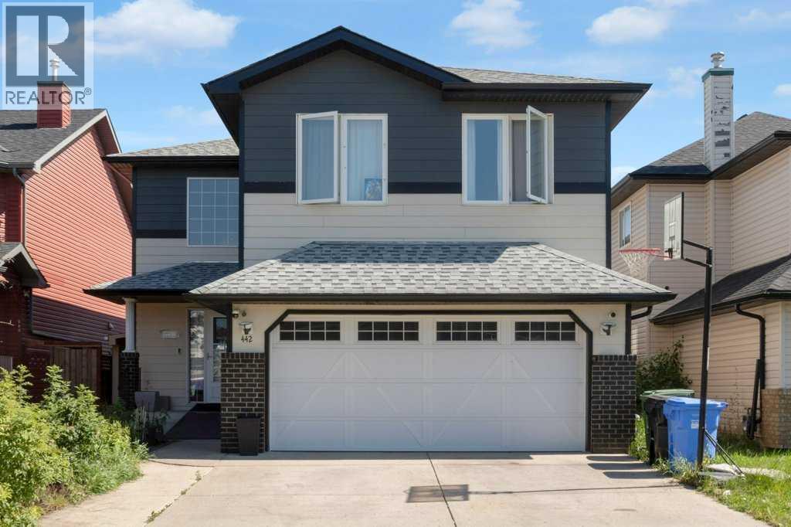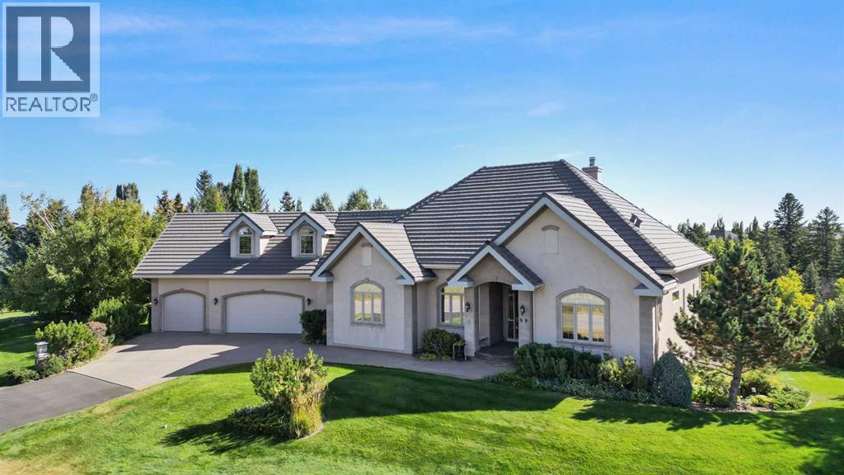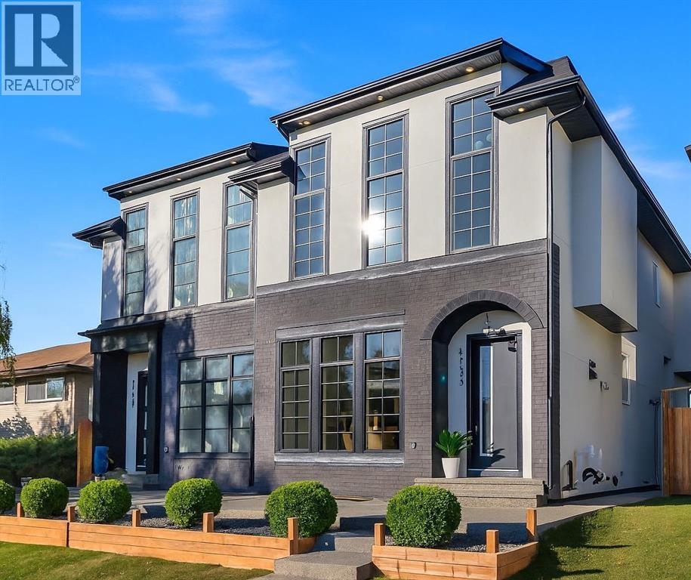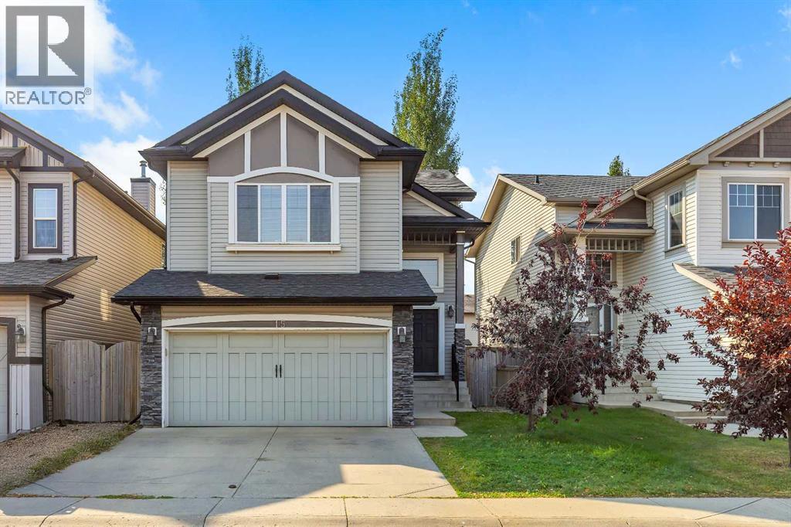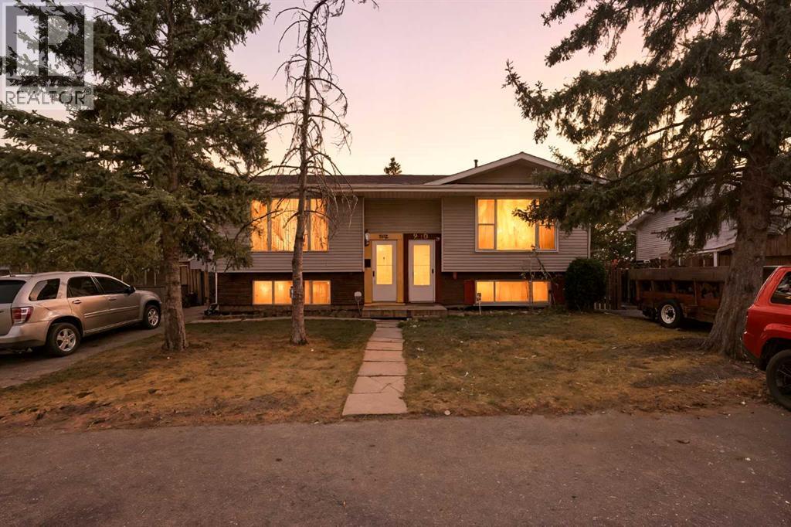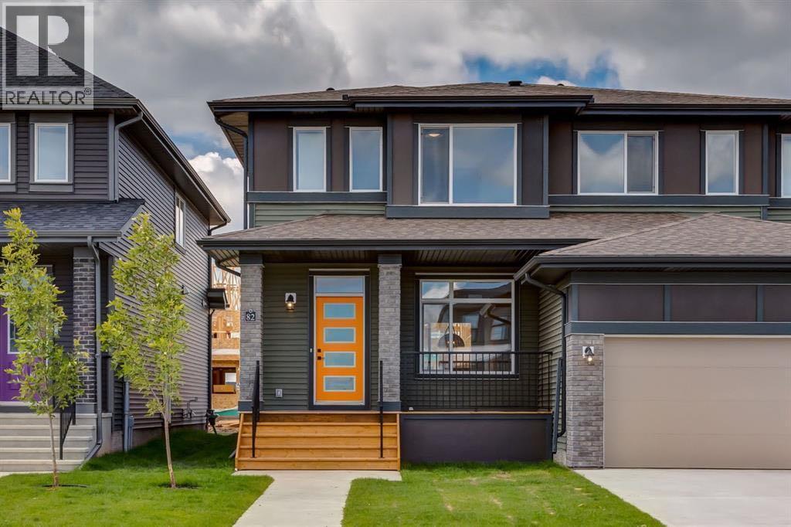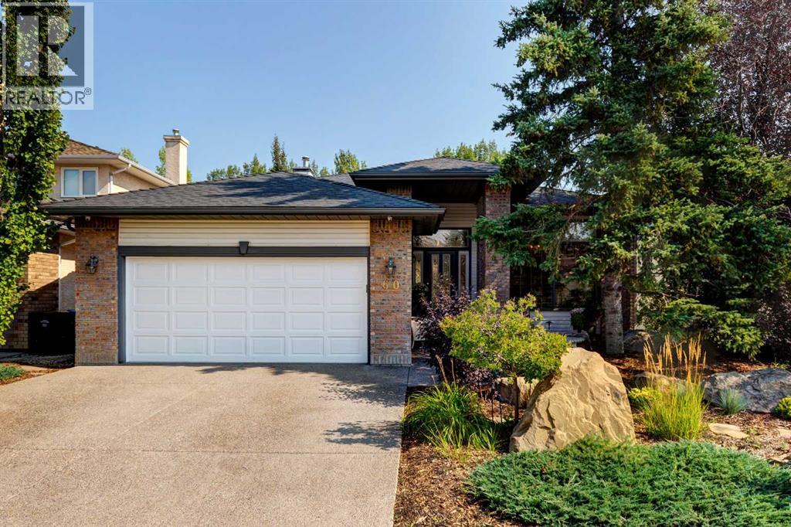- Houseful
- AB
- Calgary
- Willow Park
- 719 Willamette Dr SE
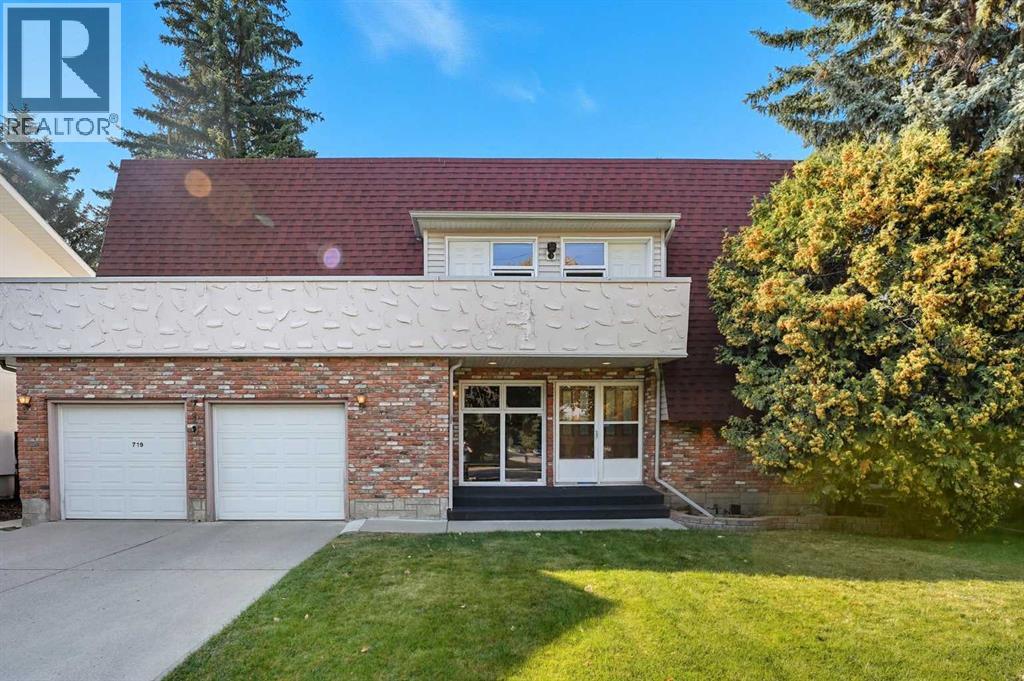
719 Willamette Dr SE
719 Willamette Dr SE
Highlights
Description
- Home value ($/Sqft)$456/Sqft
- Time on Housefulnew 33 minutes
- Property typeSingle family
- Style3 level
- Neighbourhood
- Median school Score
- Lot size7,825 Sqft
- Year built1971
- Garage spaces2
- Mortgage payment
An amazing opportunity in the heart of Willow Park! Just steps from the golf course, this 3 bedroom, 3 bathroom home offers nearly 2,400 sq. ft. of living space and endless potential for your dream renovation. The layout is filled with natural light thanks to skylights and large windows, creating a warm and welcoming atmosphere. The main level provides multiple gathering spaces, including a dining room and family room divided by unique character walls. Upstairs, spacious bedrooms accommodate a growing family, while the finished basement boasts soaring ceilings, and even a sauna — a rare feature that sets this home apart. Outdoors, you’ll love the private fenced yard with trees and a balcony for relaxing evenings. Add in the double attached garage with a 4-car drive way, and this property checks every box for convenience. Located in one of Calgary’s most established neighbourhoods with parks, schools, and the golf course nearby, this home is ready for its next chapter. (id:63267)
Home overview
- Cooling None
- Heat type Forced air
- Construction materials Poured concrete
- Fencing Fence
- # garage spaces 2
- # parking spaces 6
- Has garage (y/n) Yes
- # full baths 2
- # half baths 1
- # total bathrooms 3.0
- # of above grade bedrooms 3
- Flooring Carpeted, hardwood, tile
- Community features Golf course development
- Subdivision Willow park
- Directions 1881451
- Lot desc Landscaped, lawn
- Lot dimensions 727
- Lot size (acres) 0.17963924
- Building size 2387
- Listing # A2259140
- Property sub type Single family residence
- Status Active
- Family room 5.31m X 4.7m
Level: 2nd - Kitchen 5.31m X 4.7m
Level: 2nd - Dining room 3.758m X 3.377m
Level: 2nd - Bedroom 4.267m X 3.682m
Level: 3rd - Bathroom (# of pieces - 4) 2.109m X 2.438m
Level: 3rd - Primary bedroom 4.292m X 3.658m
Level: 3rd - Bathroom (# of pieces - 3) 3.252m X 1.929m
Level: 3rd - Bedroom 3.277m X 4.673m
Level: 3rd - Recreational room / games room 5.867m X 11.354m
Level: Lower - Furnace 7.187m X 3.53m
Level: Lower - Storage 6.148m X 5.206m
Level: Lower - Bathroom (# of pieces - 2) 0.914m X 2.109m
Level: Main - Living room 6.529m X 3.606m
Level: Main - Office 4.648m X 3.252m
Level: Main
- Listing source url Https://www.realtor.ca/real-estate/28919839/719-willamette-drive-se-calgary-willow-park
- Listing type identifier Idx

$-2,904
/ Month

