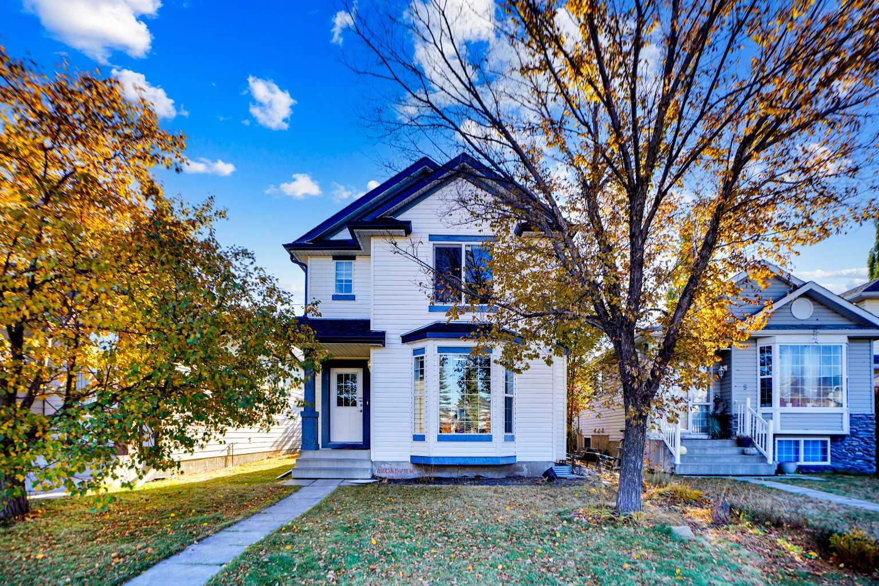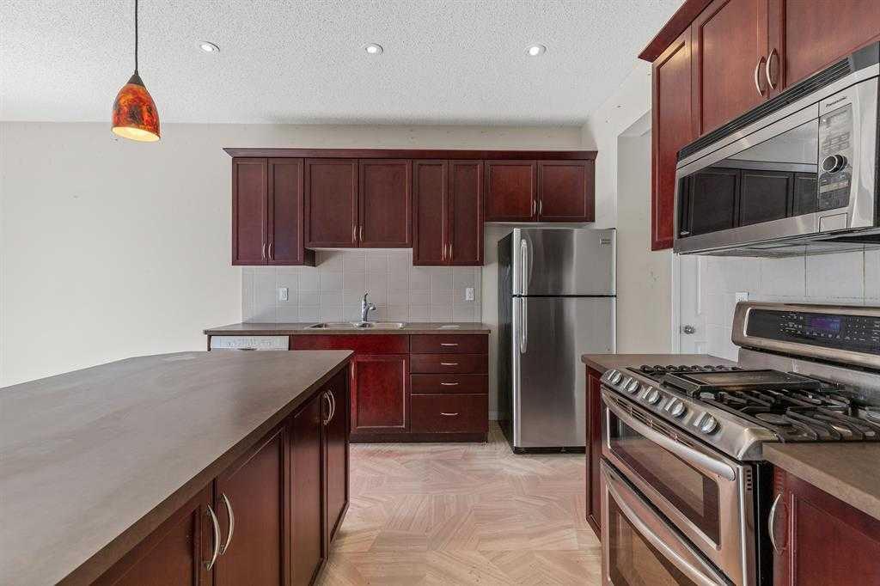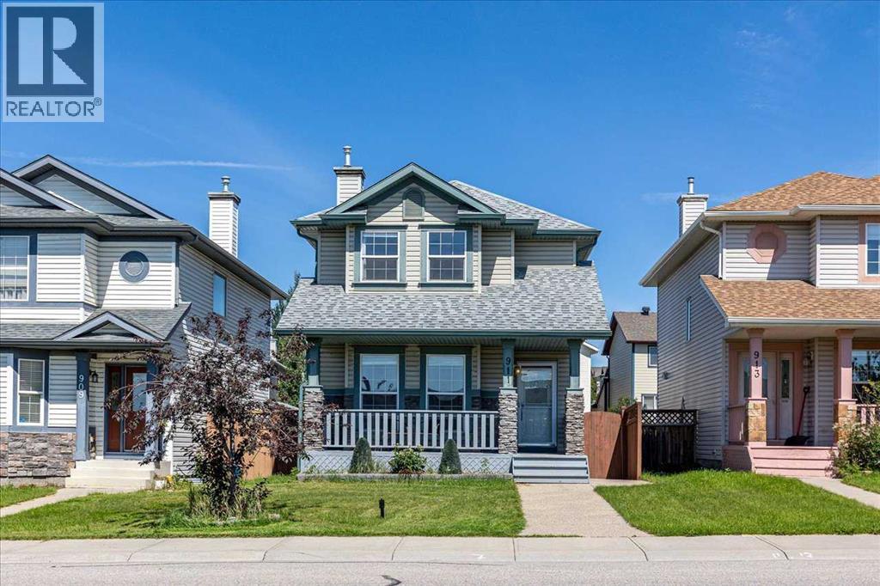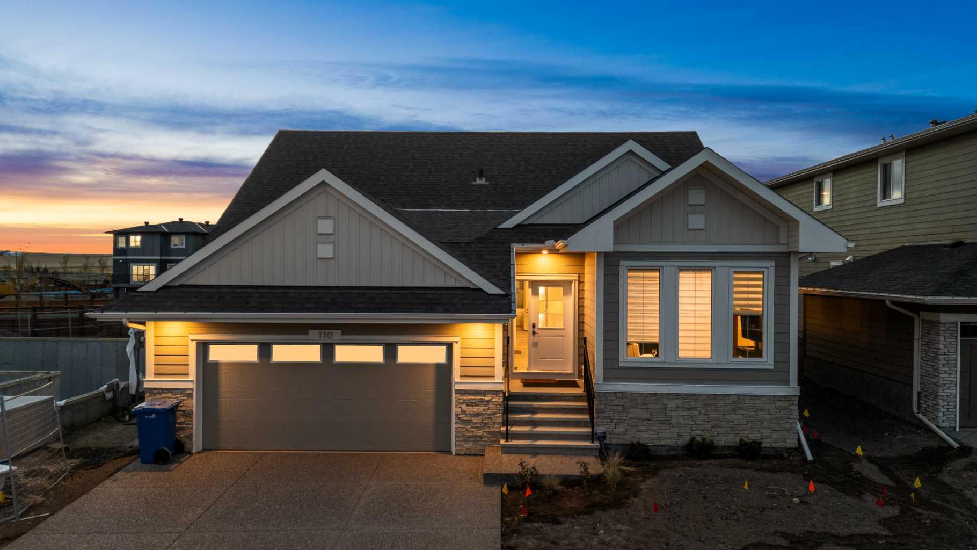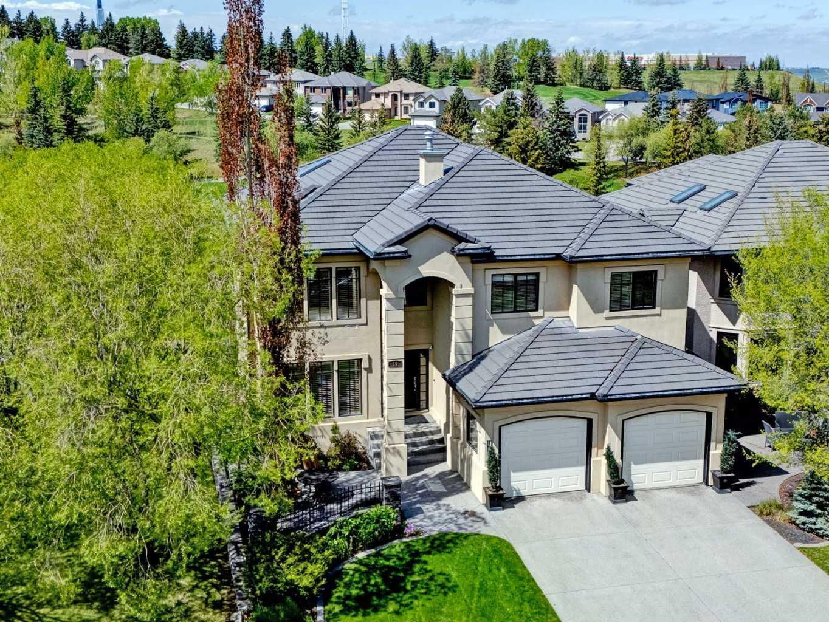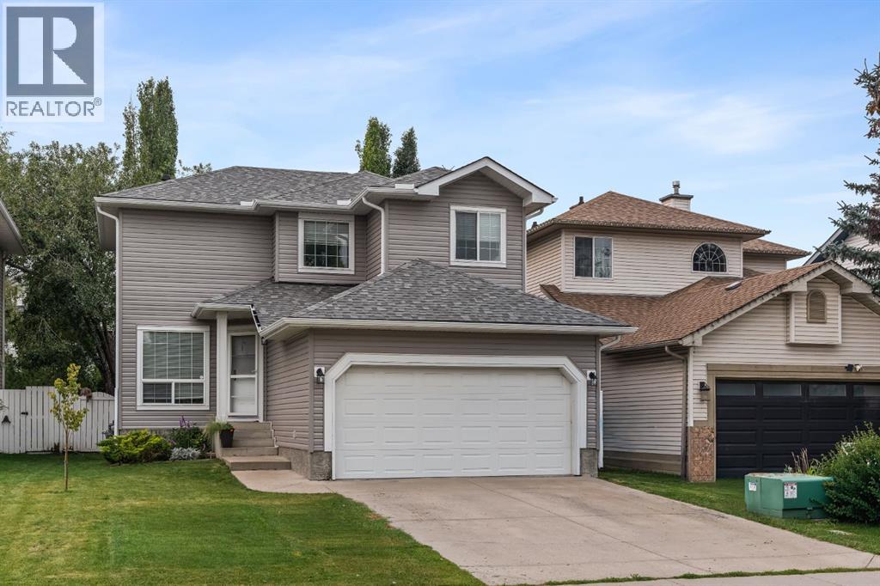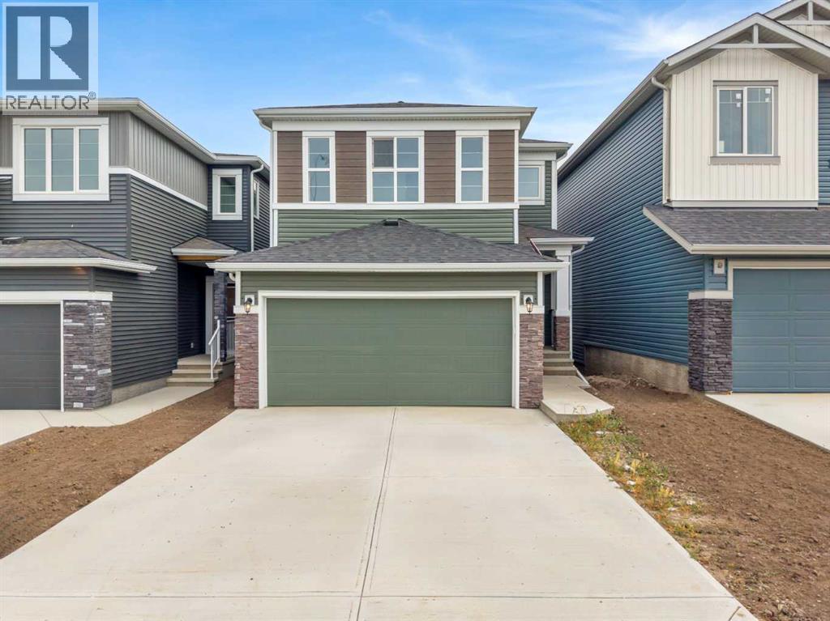
Highlights
Description
- Home value ($/Sqft)$355/Sqft
- Time on Houseful11 days
- Property typeSingle family
- Median school Score
- Lot size3,079 Sqft
- Year built2025
- Garage spaces2
- Mortgage payment
***Stop by ShowHome for Access @ 21 Amblefield View NW (M-TH 2-8PM)*** Welcome to 72 Amblefield Grove NW, a stunning family home that perfectly combines elegant design, modern comfort, and thoughtful functionality. Situated on a desirable west-facing homesite, this property offers over 2,000 sq. ft. of living space across all levels, filled with natural light and premium finishes throughout.Step inside and immediately notice the sense of openness created by the 9-foot main floor ceilings and large windows that frame the bright, airy great room. The main level’s open-concept layout is anchored by a cozy gas fireplace—the perfect focal point for gatherings with family and friends. The built-in tech space on the main floor provides a practical workstation or homework nook, adding convenience to your daily routine.The heart of the home is the chef-inspired kitchen, featuring 42-inch upper cabinets, sleek quartz countertops, a central island with seating, modern tile backsplash, and stainless steel appliances. The upgraded cabinetry provides abundant storage, while the thoughtful layout ensures seamless flow between cooking, dining, and entertaining areas. Hardwood flooring throughout the main level adds timeless warmth and sophistication.Upstairs, the home continues to impress with a smart, family-friendly design featuring three spacious bedrooms and a central bonus room—ideal for movie nights or a kids’ play area. The luxurious primary suite is a true retreat, offering a 5-piece ensuite with dual vanities, a deep soaker tub, separate shower, and a generous walk-in closet. The upper floor also includes a full bathroom and tiled laundry area, combining comfort with practicality.The lower level features a sunshine basement with large windows that bring in natural light, creating the perfect canvas for future development. With a 9-foot foundation and 3-piece rough-in for a future bathroom, this space is ready to be transformed into a recreation area, gym, or guest suit e—whatever suits your lifestyle best.Outside, the west-facing backyard provides the ideal setting for evening relaxation and entertaining. Whether enjoying sunset barbecues or watching the kids play, this space offers both privacy and serenity.Located in a family-friendly northwest community, this home provides easy access to nearby schools, parks, pathways, shopping, and major routes for a quick commute anywhere in the city.Combining thoughtful design, high-end finishes, and a flexible layout, 72 Amblefield Grove NW delivers a modern lifestyle perfectly suited for today’s family. From its sunlit interiors and elegant details to its prime west-facing lot, this is a home that truly has it all. (id:63267)
Home overview
- Cooling None
- Heat source Natural gas
- Heat type Forced air
- # total stories 2
- Construction materials Wood frame
- Fencing Not fenced
- # garage spaces 2
- # parking spaces 4
- Has garage (y/n) Yes
- # full baths 2
- # half baths 1
- # total bathrooms 3.0
- # of above grade bedrooms 3
- Flooring Carpeted, hardwood
- Has fireplace (y/n) Yes
- Lot dimensions 286
- Lot size (acres) 0.07066963
- Building size 2054
- Listing # A2263229
- Property sub type Single family residence
- Status Active
- Recreational room / games room 6.529m X 11.71m
Level: Basement - Bathroom (# of pieces - 2) 1.625m X 1.957m
Level: Main - Dining room 2.996m X 3.53m
Level: Main - Living room 3.962m X 4.749m
Level: Main - Kitchen 3.53m X 3.758m
Level: Main - Den 1.753m X 1.905m
Level: Main - Bathroom (# of pieces - 5) 2.896m X 3.301m
Level: Upper - Family room 5.538m X 4.624m
Level: Upper - Laundry 2.591m X 1.676m
Level: Upper - Bathroom (# of pieces - 4) 2.591m X 1.5m
Level: Upper - Bedroom 3.072m X 2.996m
Level: Upper - Other 2.896m X 1.548m
Level: Upper - Bedroom 3.734m X 2.996m
Level: Upper - Primary bedroom 3.911m X 4.215m
Level: Upper
- Listing source url Https://www.realtor.ca/real-estate/28977407/72-amblefield-grove-nw-calgary
- Listing type identifier Idx

$-1,946
/ Month

