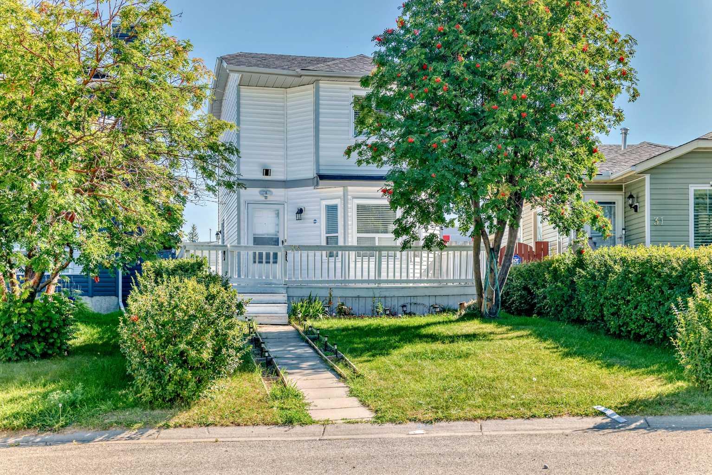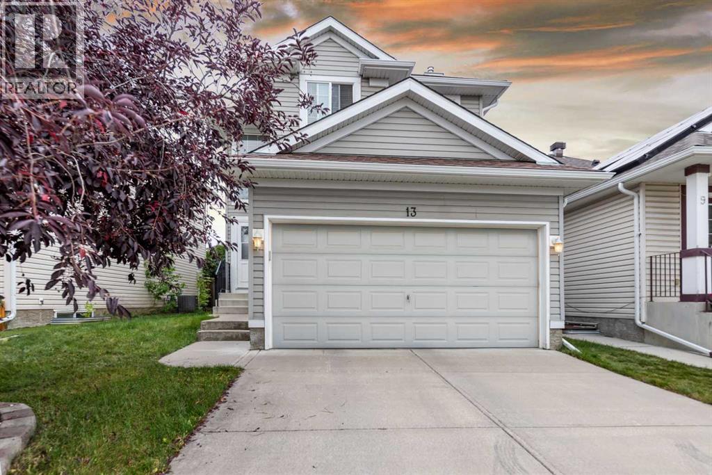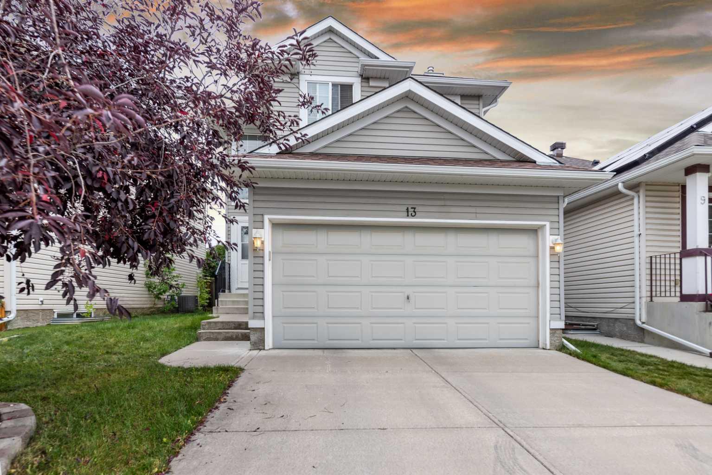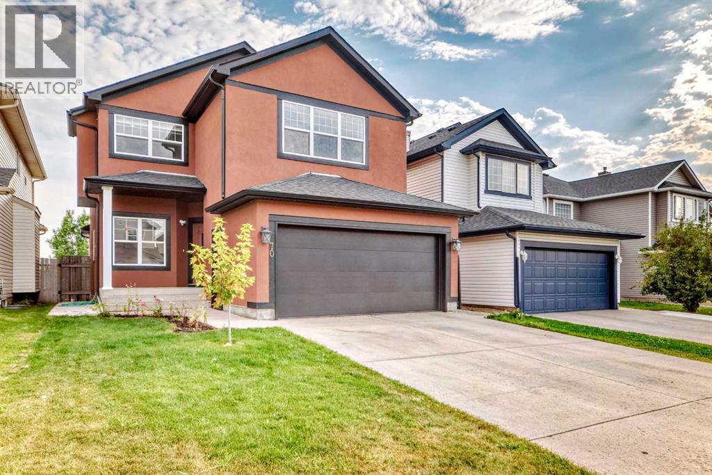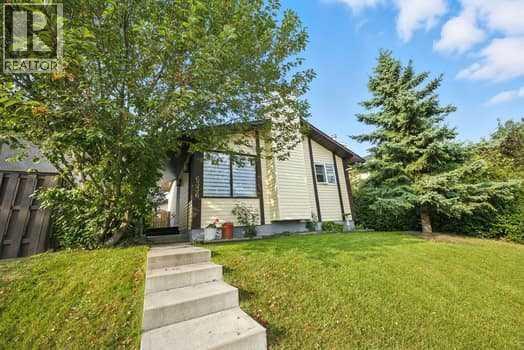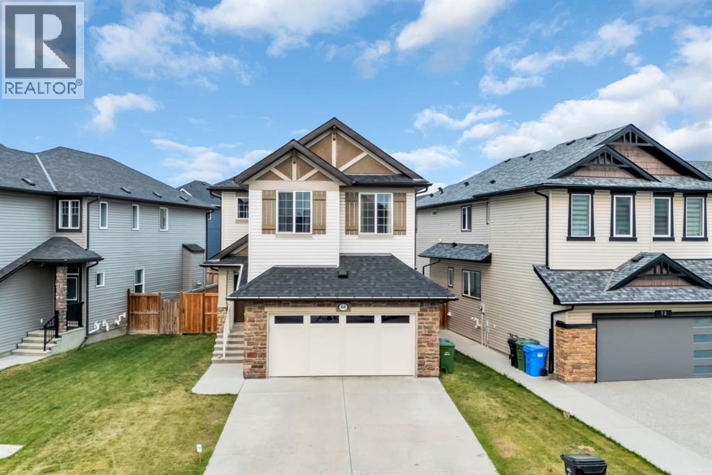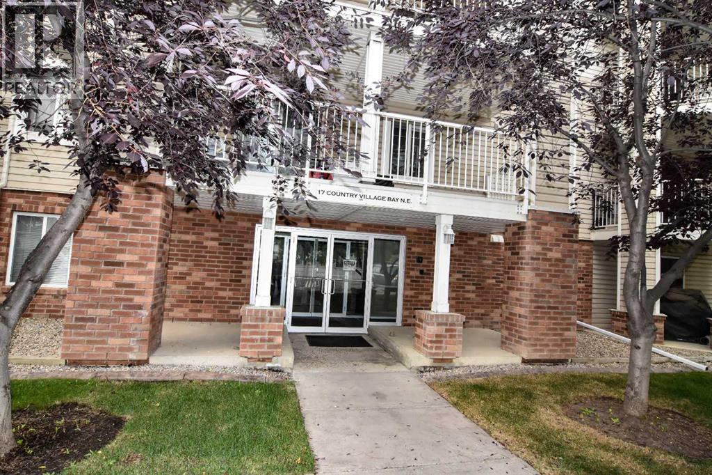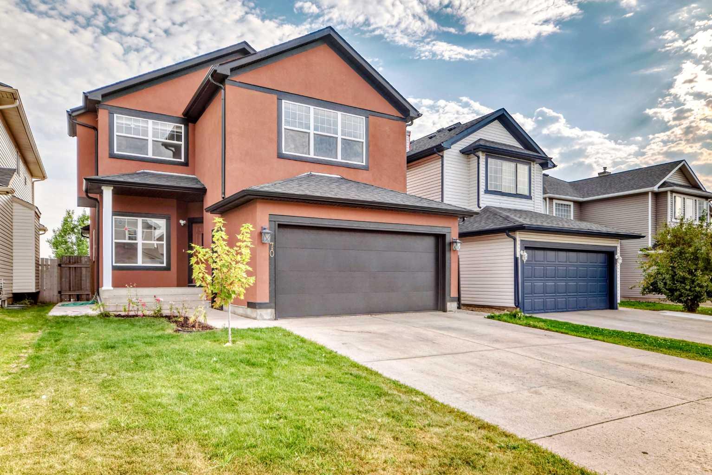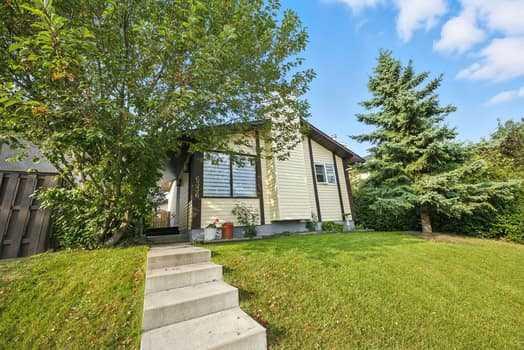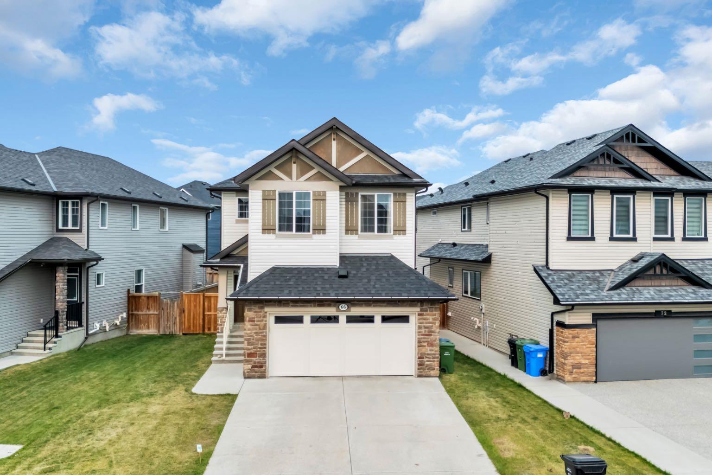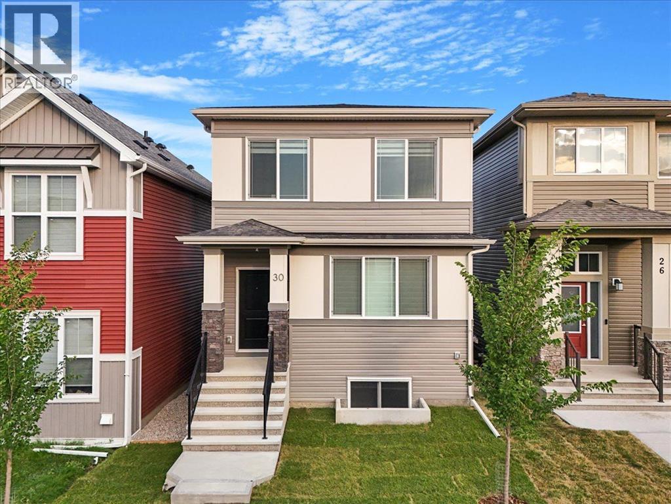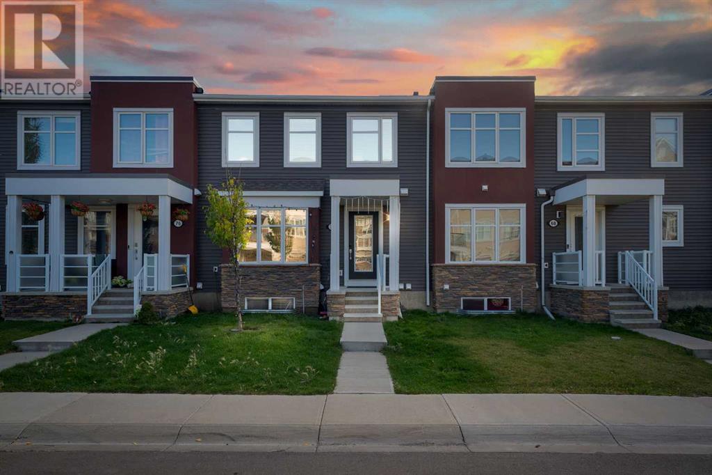
Highlights
Description
- Home value ($/Sqft)$391/Sqft
- Time on Houseful78 days
- Property typeSingle family
- Neighbourhood
- Median school Score
- Year built2015
- Garage spaces2
- Mortgage payment
Stunning Townhouse with NO CONDO FEES in the Highly Sought-After Cityscape Community! Welcome to this exquisite townhouse, where contemporary living meets comfort and convenience. This home features an open-concept kitchen, equipped with sleek stainless steel appliances and a large central island—ideal for cooking and entertaining. The main floor includes a spacious living room, a convenient 2-piece bathroom, and direct access to the fully finished basement and double attached garage. Upstairs, you'll find three generously sized bedrooms. The primary suite boasts a walk-in closet and a 4-piece ensuite bathroom. The other two bedrooms are also well-appointed and share a modern full bathroom. The fully finished basement adds versatility with an additional full bathroom, perfect for guests or extra living space. Enjoy the practicality of a double-car garage and the freedom of no condo fees, all while living in the desirable Cityscape community! (id:55581)
Home overview
- Cooling None
- Heat source Natural gas
- Heat type Forced air
- # total stories 2
- Construction materials Poured concrete, wood frame
- Fencing Not fenced
- # garage spaces 2
- # parking spaces 2
- Has garage (y/n) Yes
- # full baths 3
- # half baths 1
- # total bathrooms 4.0
- # of above grade bedrooms 3
- Flooring Carpeted, ceramic tile, hardwood
- Subdivision Cityscape
- Directions 2187902
- Lot dimensions 1334.72
- Lot size (acres) 0.031360902
- Building size 1267
- Listing # A2230839
- Property sub type Single family residence
- Status Active
- Bathroom (# of pieces - 4) 1.957m X 2.362m
Level: 2nd - Primary bedroom 3.53m X 3.658m
Level: 2nd - Bathroom (# of pieces - 3) 1.423m X 2.667m
Level: 2nd - Bedroom 3.277m X 2.719m
Level: 2nd - Bedroom 3.53m X 3.81m
Level: 2nd - Recreational room / games room 5.614m X 5.867m
Level: Basement - Bathroom (# of pieces - 3) 2.057m X 2.21m
Level: Basement - Furnace 2.362m X 3.301m
Level: Basement - Dining room 2.033m X 2.972m
Level: Main - Living room 3.786m X 5.005m
Level: Main - Bathroom (# of pieces - 2) 1.676m X 1.372m
Level: Main - Kitchen 2.871m X 3.124m
Level: Main
- Listing source url Https://www.realtor.ca/real-estate/28497509/72-cityscape-row-ne-calgary-cityscape
- Listing type identifier Idx

$-1,320
/ Month

