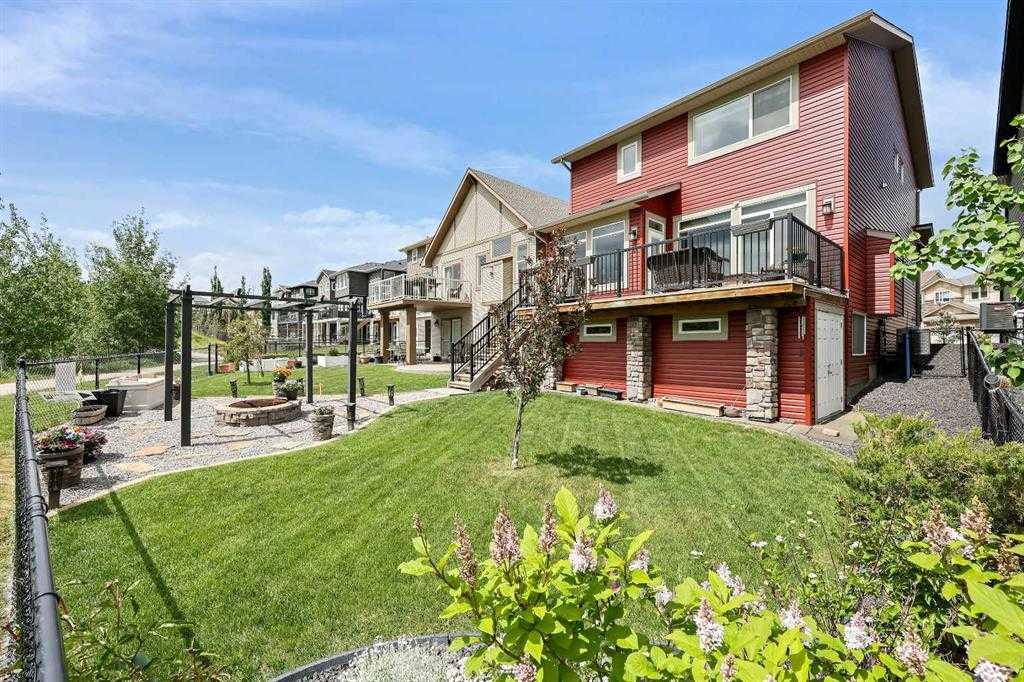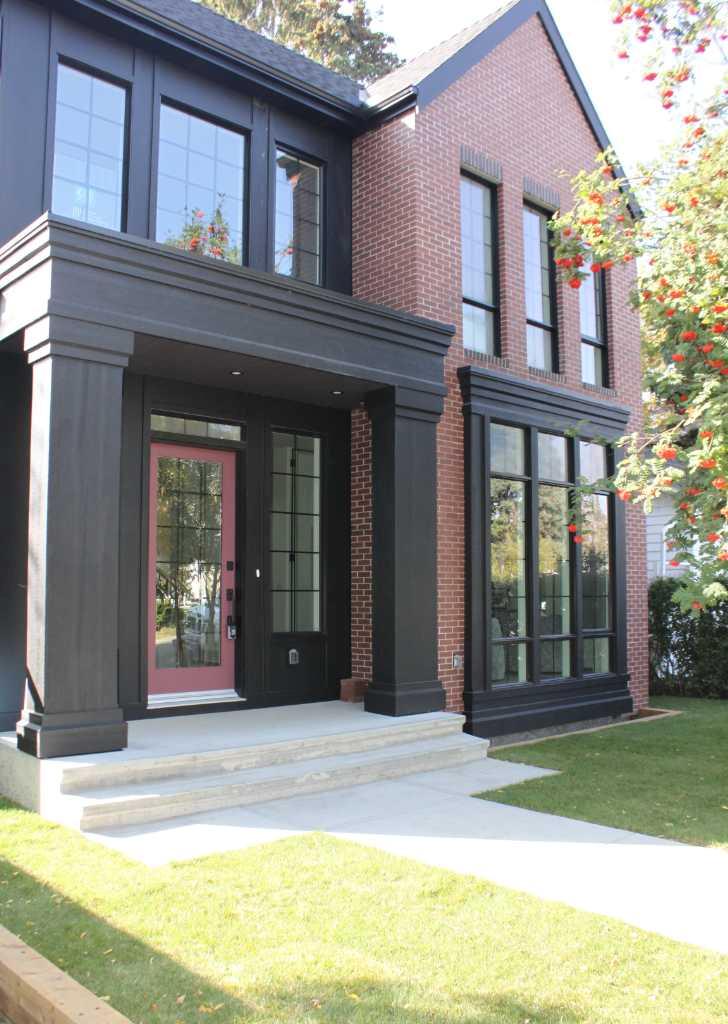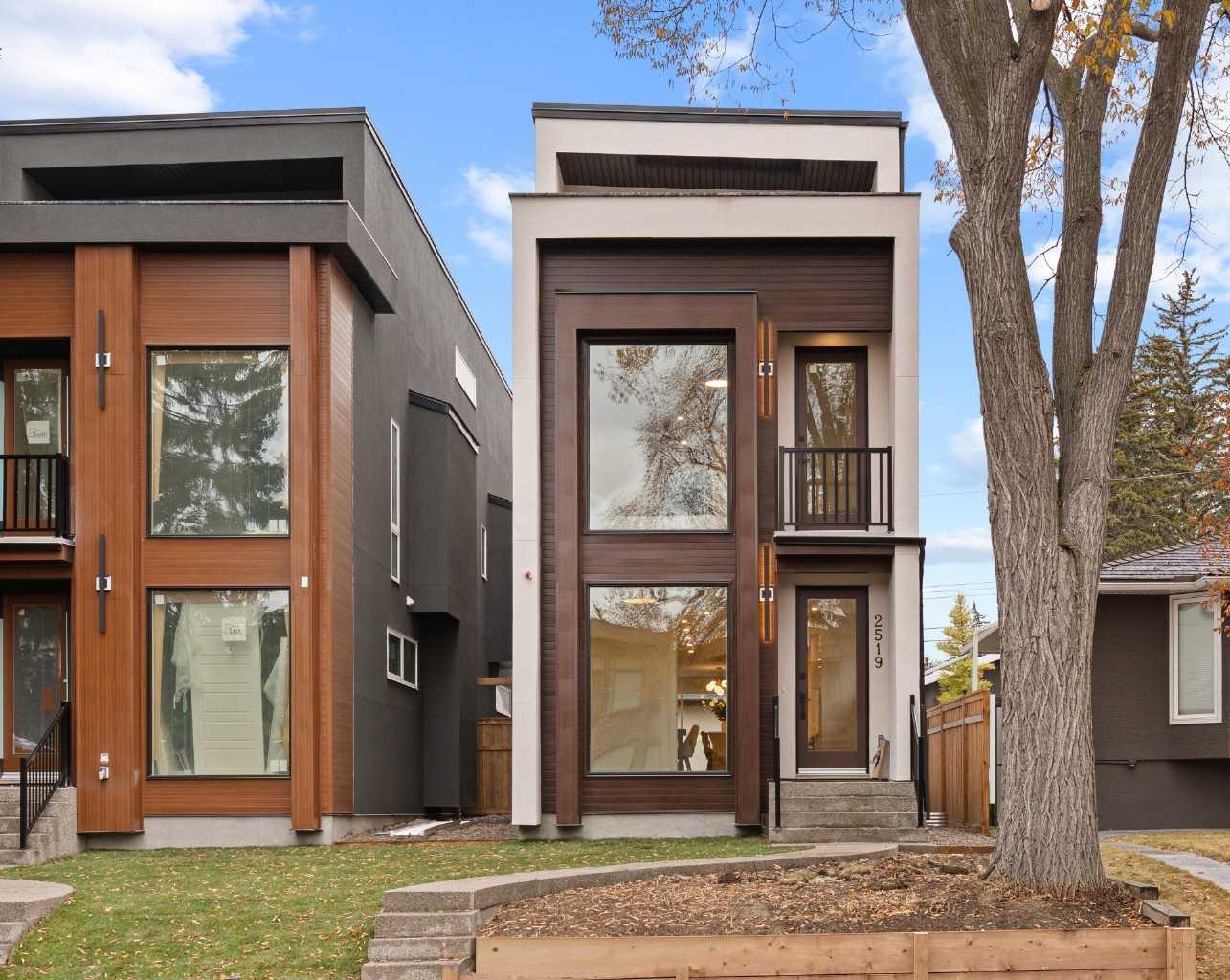- Houseful
- AB
- Calgary
- Nolan Hill
- 72 Nolanlake Vw NW

Highlights
Description
- Home value ($/Sqft)$350/Sqft
- Time on Houseful60 days
- Property typeResidential
- Style2 storey
- Neighbourhood
- Median school Score
- Lot size4,356 Sqft
- Year built2015
- Mortgage payment
*OPEN HOUSE | SAT OCT 11. 2:00PM-3:30PM** RARE RAVINE-BACKING HOME | FULLY FINISHED BASEMENT | NEW SHINGLES & SIDING (2025) Welcome to this exceptional family home in Nolan Hill offering stunning ravine views and a thoughtfully designed layout with upgrades throughout. Main Level: Heated garage entry leads to an upgraded mudroom with built-in benches and an oversized walk-in closet. The walk-through pantry connects to a bright, open-concept kitchen with oversized windows framing the ravine. The south-facing, fully landscaped backyard features a deck, balcony, and direct access to community pathways. Upper Level: A spacious bonus room is perfect for family movie nights or teen hangouts. Laundry is conveniently located near all bedrooms. The private primary suite includes a spa-inspired ensuite and custom walk-in closet, separated from the kids’ rooms for added privacy. Lower Level: The fully finished basement provides flexible living for teenagers, hobbies, or extended family. A unique hidden storage room under the balcony...fully enclosed with windows, and French doors...offers an additional, practical feature rarely found in homes. Highlights: Ravine-backing lot with south-facing backyard, Deck, balcony & pathway access, Brand-new shingles & siding (2025), Flexible floor plan with finished basement & bonus room, Custom mudroom & walk-through pantry Bonus Opportunity: 68 Nolan Lake View is also listed—ideal for multi-generational families or investment potential. This Nolan Hill home delivers the perfect blend of location, design, and functionality. A true rare find WITH A future CBE elementary planned for the community.
Home overview
- Cooling Central air
- Heat type Forced air
- Pets allowed (y/n) No
- Construction materials Stone, vinyl siding
- Roof Asphalt shingle
- Fencing Fenced, partial
- # parking spaces 4
- Has garage (y/n) Yes
- Parking desc Double garage attached
- # full baths 2
- # half baths 2
- # total bathrooms 4.0
- # of above grade bedrooms 3
- Flooring Carpet, hardwood, tile
- Appliances Built-in oven, central air conditioner, dishwasher, dryer, electric cooktop, garage control(s), microwave, range hood, refrigerator, see remarks, washer, window coverings
- Laundry information Laundry room,upper level
- County Calgary
- Subdivision Nolan hill
- Zoning description R-g
- Exposure N
- Lot desc Back yard, backs on to park/green space, landscaped, lawn, level, low maintenance landscape, no neighbours behind, see remarks, street lighting, views
- Lot size (acres) 0.1
- Basement information Finished,full
- Building size 2285
- Mls® # A2250861
- Property sub type Single family residence
- Status Active
- Tax year 2025
- Listing type identifier Idx

$-2,133
/ Month












