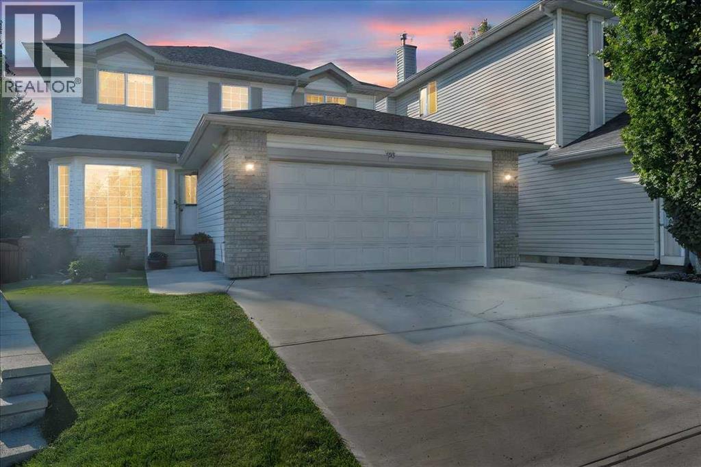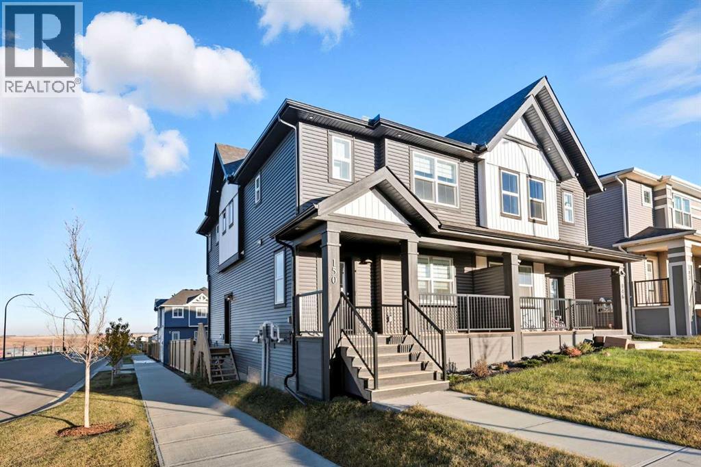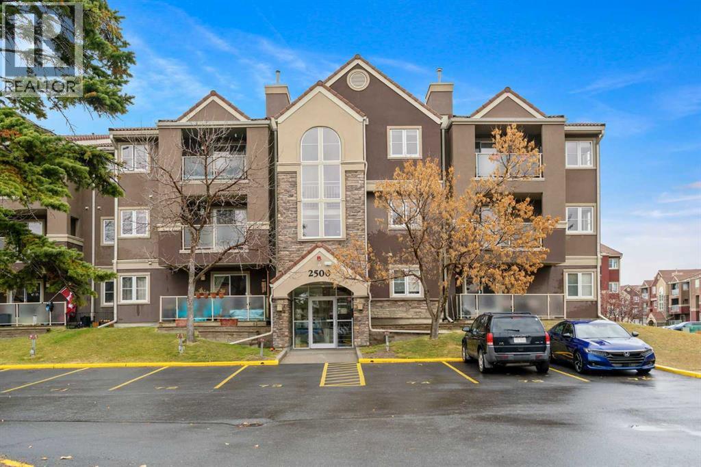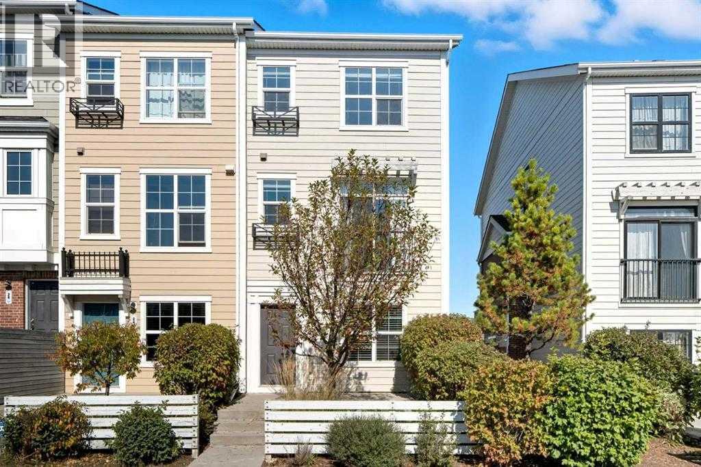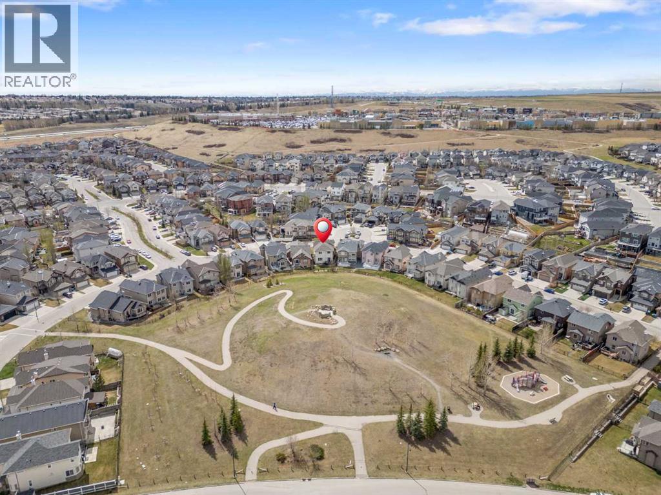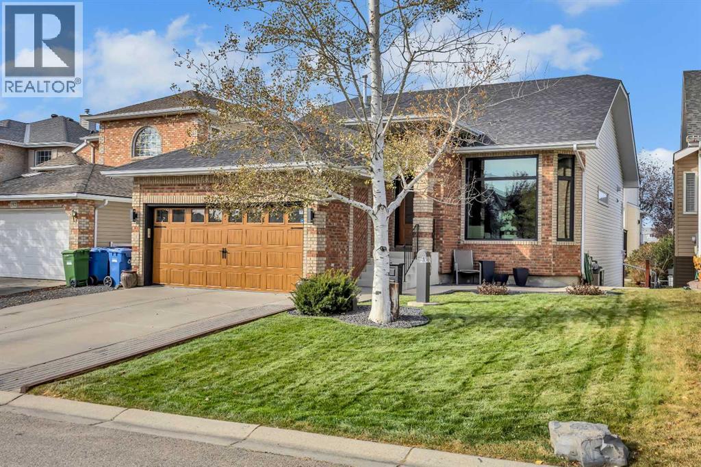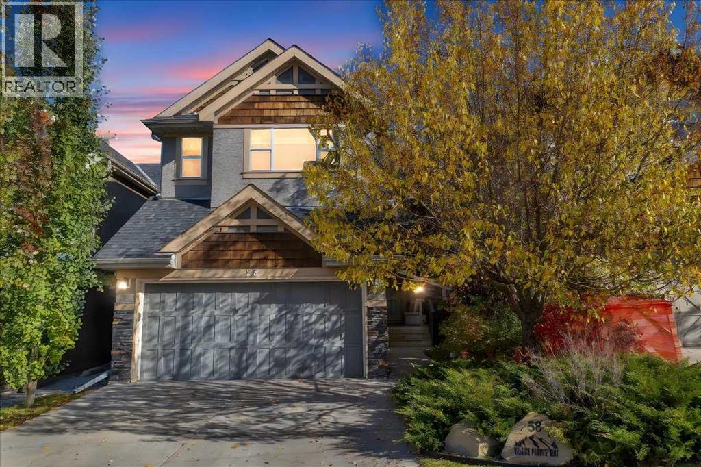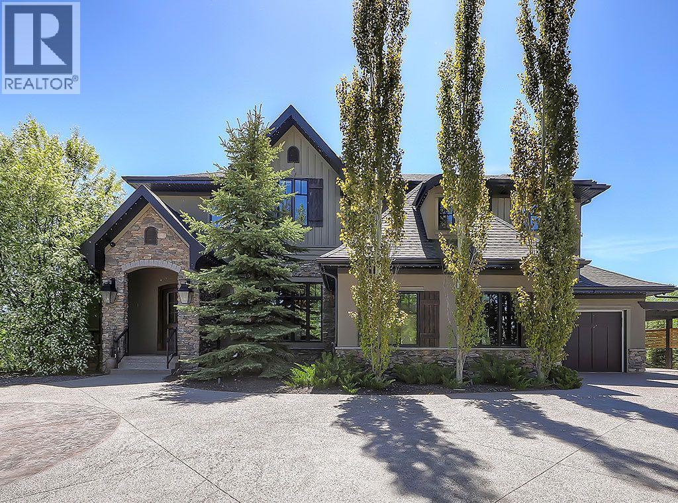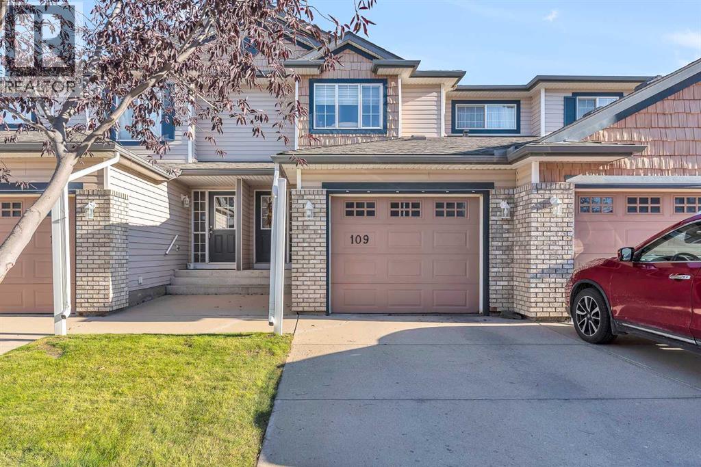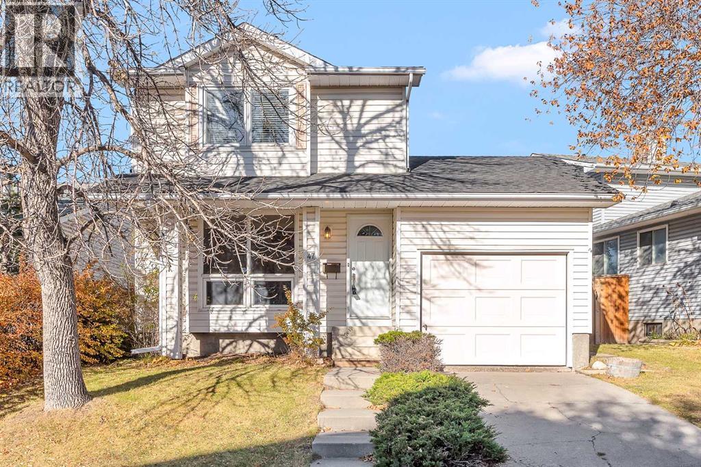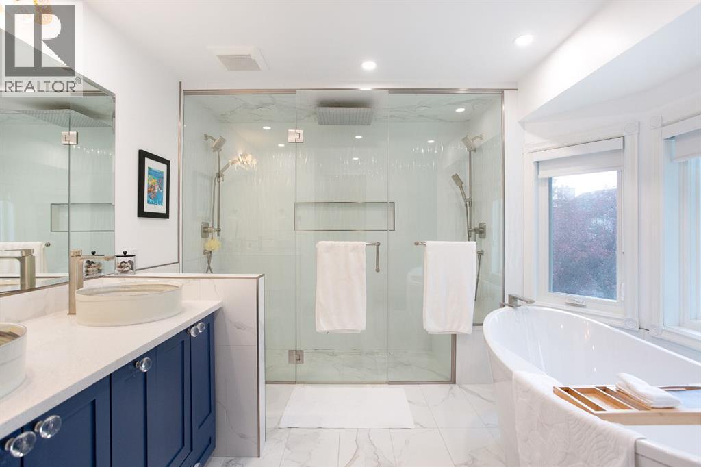- Houseful
- AB
- Calgary
- Rock Ridge
- 72 Rockyledge Cres NW
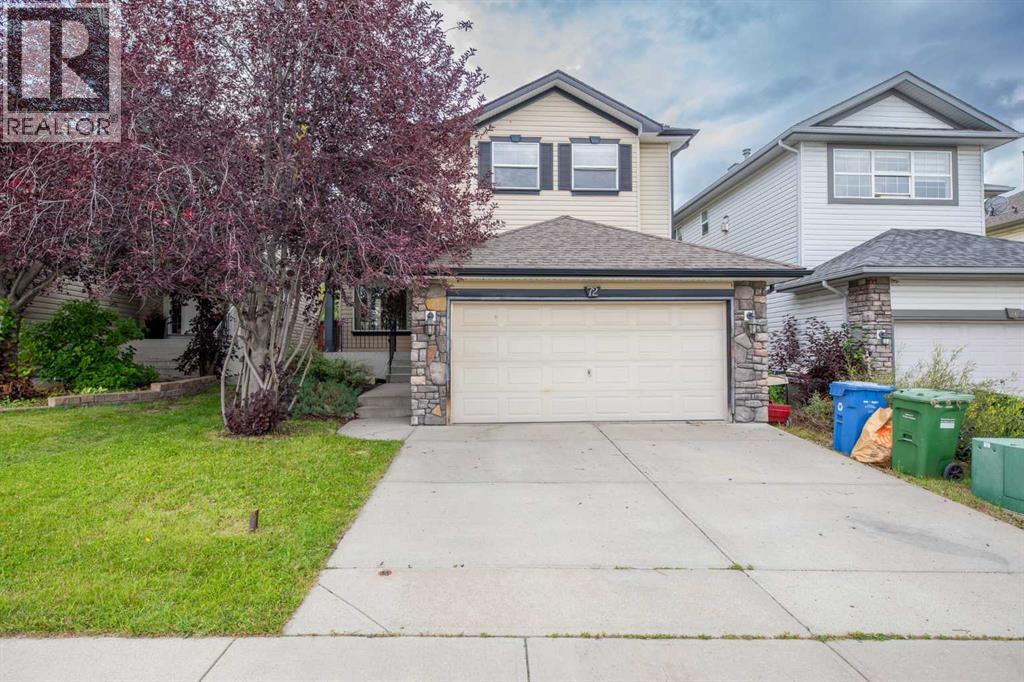
Highlights
Description
- Home value ($/Sqft)$306/Sqft
- Time on Houseful58 days
- Property typeSingle family
- Neighbourhood
- Median school Score
- Lot size4,650 Sqft
- Year built2002
- Garage spaces2
- Mortgage payment
NEW PRICE!!! Welcome to 72 Rockyledge Crescent - a 4 bedroom up home with a fantastic floorplan at the edge of Rocky Ridge. This massive home is ready for you and your larger family to call it home and turn it into a gem. With 4 bedrooms up and a lofted area that is ideal to make it a family room or an office for the kids to do homework. The main floor boasts a traditional living room with soaring high ceilings and a formal dining area. The family room is complete with a corner fireplace and large windows facing East. There is a large kitchen nook where your family can have meals right beside the large kitchen that has an island and a walkthrough pantry. The basement is unfinished and awaiting your personal touches. With 3 windows down, it would be easy to add 2 more bedrooms and a recreation room along with a full bathroom. If you've been wondering where you can apply your handyman skills to build a great future for your family - look no further! This home is for you! Come by the Open House or call your REALTOR® for a viewing today. (id:63267)
Home overview
- Cooling None
- Heat type Forced air
- # total stories 2
- Construction materials Wood frame
- Fencing Fence
- # garage spaces 2
- # parking spaces 4
- Has garage (y/n) Yes
- # full baths 2
- # half baths 1
- # total bathrooms 3.0
- # of above grade bedrooms 4
- Flooring Carpeted, hardwood, linoleum
- Has fireplace (y/n) Yes
- Subdivision Rocky ridge
- Lot dimensions 432
- Lot size (acres) 0.106745735
- Building size 2356
- Listing # A2247613
- Property sub type Single family residence
- Status Active
- Bedroom 2.844m X 3.834m
Level: 2nd - Loft 3.581m X 3.072m
Level: 2nd - Primary bedroom 4.776m X 3.81m
Level: 2nd - Bathroom (# of pieces - 4) 2.719m X 1.524m
Level: 2nd - Bedroom 2.844m X 3.633m
Level: 2nd - Bathroom (# of pieces - 5) 3.987m X 3.81m
Level: 2nd - Bedroom 2.896m X 3.328m
Level: 2nd - Kitchen 4.014m X 4.52m
Level: Main - Family room 5.386m X 3.862m
Level: Main - Living room 3.606m X 4.548m
Level: Main - Dining room 5.386m X 2.719m
Level: Main - Bathroom (# of pieces - 2) 1.524m X 1.396m
Level: Main - Breakfast room 4.063m X 3.81m
Level: Main
- Listing source url Https://www.realtor.ca/real-estate/28770176/72-rockyledge-crescent-nw-calgary-rocky-ridge
- Listing type identifier Idx

$-1,920
/ Month

