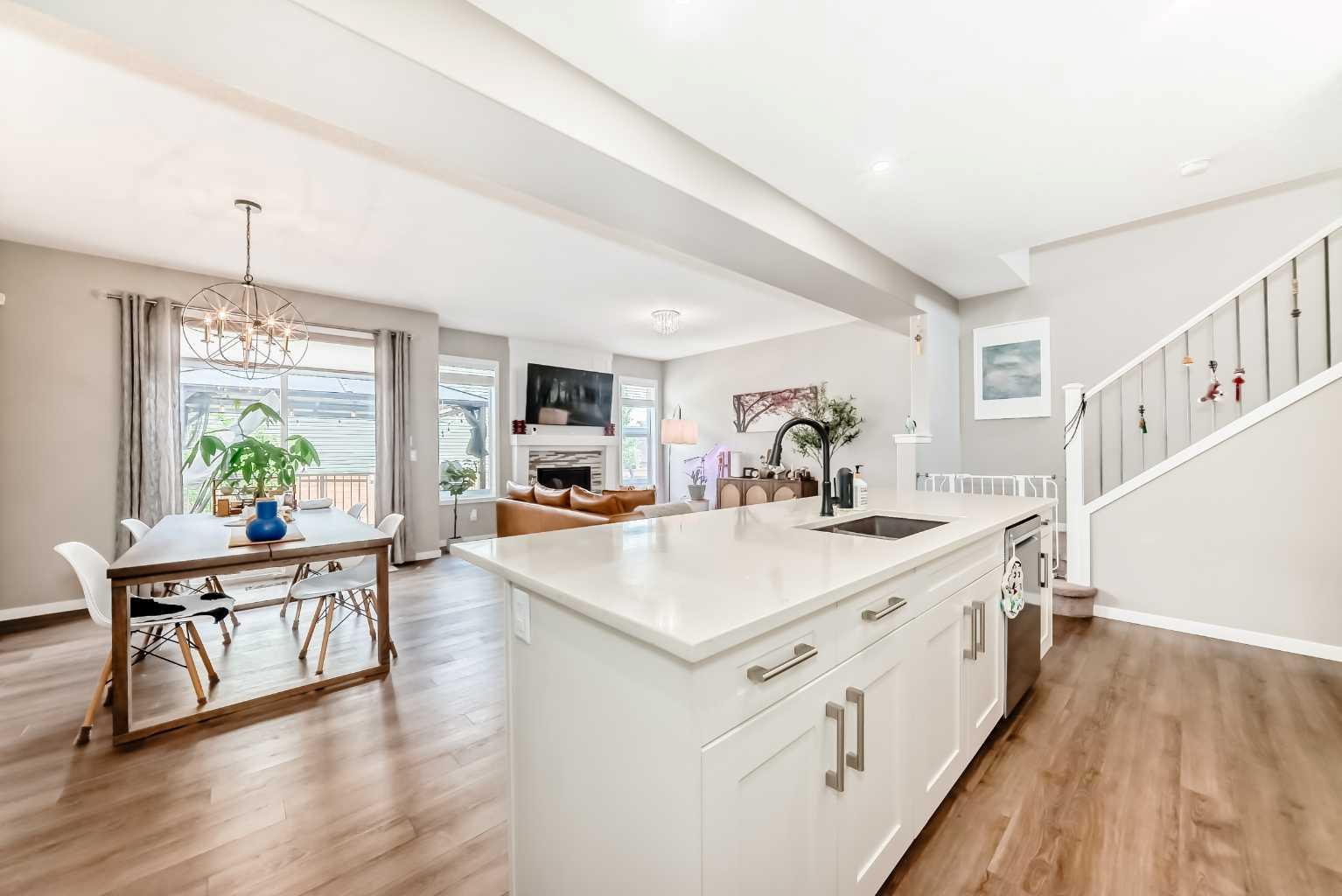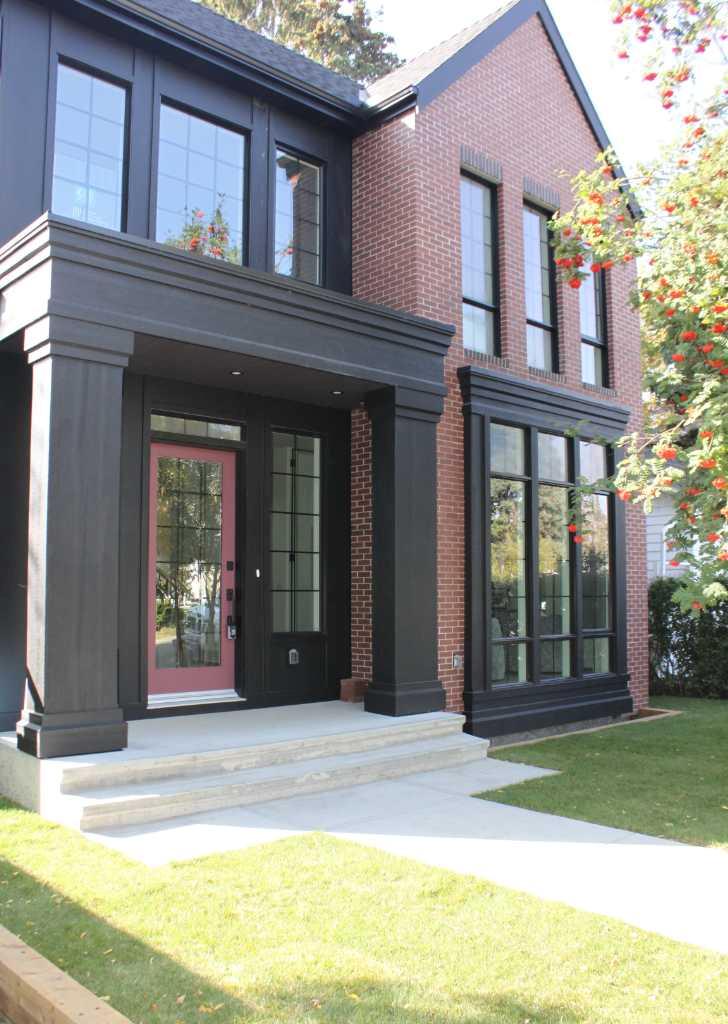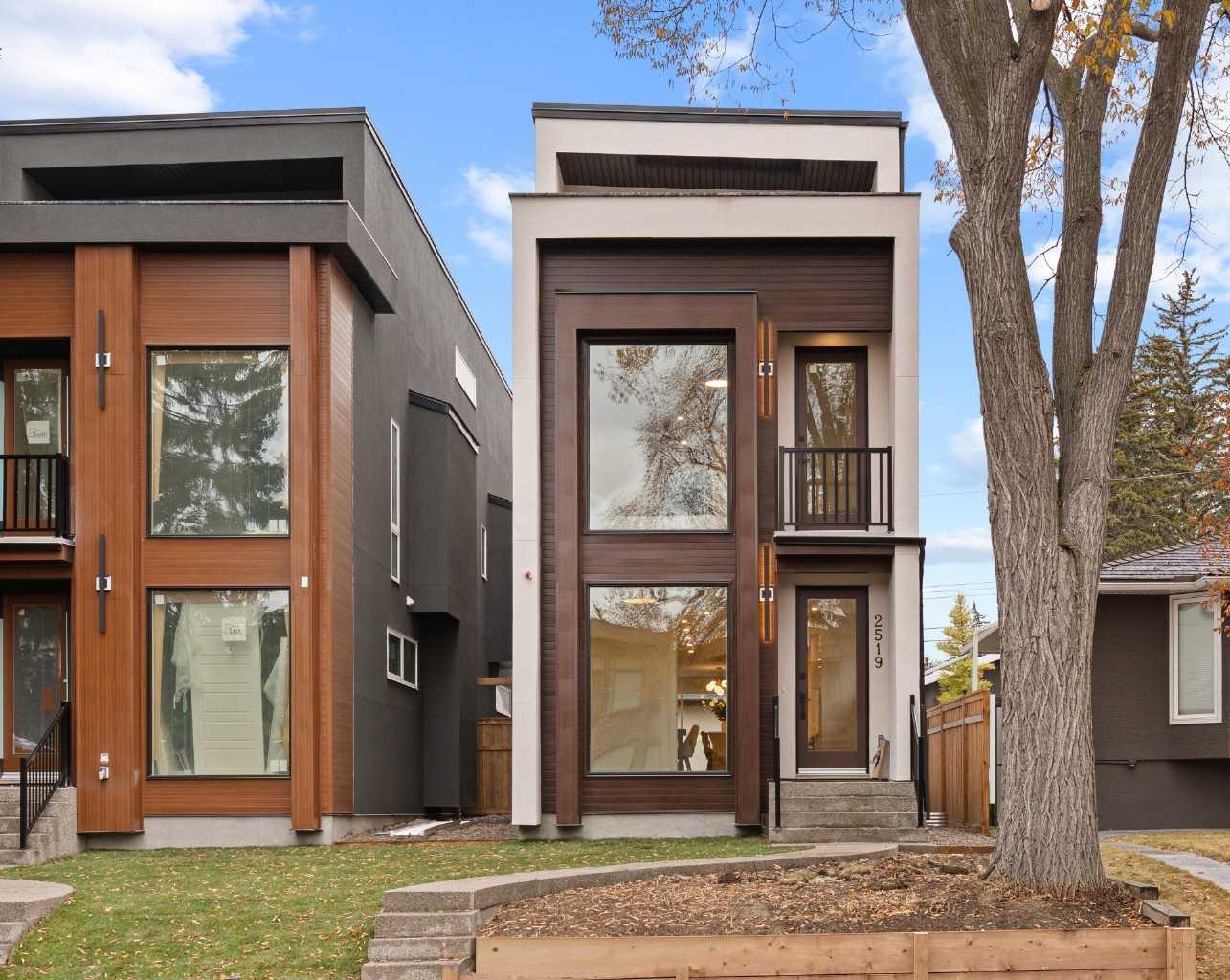
Highlights
Description
- Home value ($/Sqft)$359/Sqft
- Time on Houseful48 days
- Property typeResidential
- Style2 storey
- Neighbourhood
- Median school Score
- Lot size3,049 Sqft
- Year built2017
- Mortgage payment
Welcome to this extensively upgraded Morrison built two-storey home, ideally situated in the highly desirable community of Symons Gate. Offering over 2,000 sq.ft. of thoughtfully designed living space, this property blends comfort, functionality, and modern sophistication. The main floor showcases an open-concept layout with 9-foot ceilings, elegant quartz countertops, custom-upgraded cabinetry and surfaces from the time of build, upgraded stainless steel appliances including a chimney hood fan, and a spacious center island,perfect for gatherings and entertaining. Upstairs, you’ll find a generous bonus room, convenient laundry area, two secondary bedrooms, a full 4-piece bathroom, and a primary suite complete with a luxurious 5-piece ensuite and walk-in closet. Recent upgrades further enhance this home’s value and efficiency, including a 4.455 kW solar panel system (2023) to significantly reduce electricity costs, a radon mitigation system for improved indoor air quality, and a Class 4 hail-resistant roof (installed June 2025). The basement development has been started with City-approved electrical and plumbing permits, providing potential for future additional living space. Additional features include central air conditioning, central vacuum, an Aprilaire air filtration system, freshly installed sod, and smart home upgrades such as smart light switches, thermostat, and door/window sensors. Located just steps from the community playground—home to family-friendly activities and seasonal events like outdoor movie nights. This property also offers quick access to shopping, restaurants, medical clinics, schools, and major routes including Stoney Trail and Deerfoot Trail. This move-in-ready home delivers exceptional value in a vibrant, family-oriented neighbourhood.
Home overview
- Cooling Central air
- Heat type High efficiency, fireplace(s), forced air
- Pets allowed (y/n) No
- Building amenities None, park
- Construction materials Stone, vinyl siding
- Roof Asphalt shingle
- Fencing Fenced
- # parking spaces 4
- Has garage (y/n) Yes
- Parking desc Double garage attached
- # full baths 2
- # half baths 1
- # total bathrooms 3.0
- # of above grade bedrooms 3
- Flooring Carpet, tile, vinyl
- Appliances Built-in electric range, central air conditioner, dishwasher, dryer, garage control(s), garburator, microwave, range hood, refrigerator, washer, window coverings
- Laundry information In unit,upper level
- County Calgary
- Subdivision Sage hill
- Zoning description R-g
- Exposure S
- Lot desc Landscaped, rectangular lot
- Lot size (acres) 0.07
- Basement information Partial,partially finished,unfinished
- Building size 2046
- Mls® # A2253851
- Property sub type Single family residence
- Status Active
- Tax year 2025
- Listing type identifier Idx

$-1,960
/ Month












