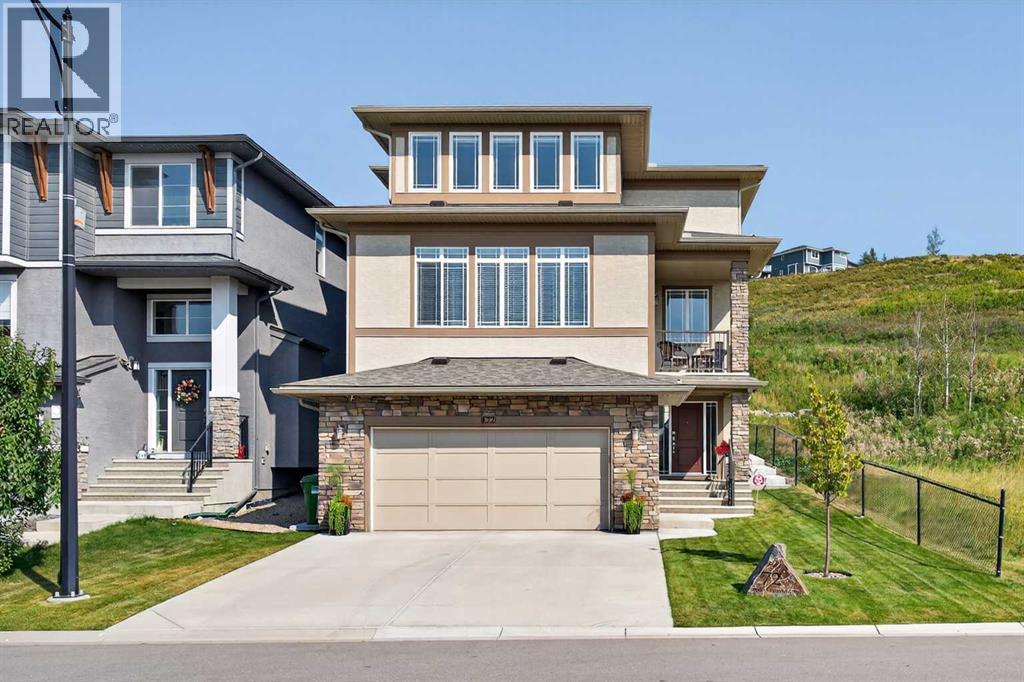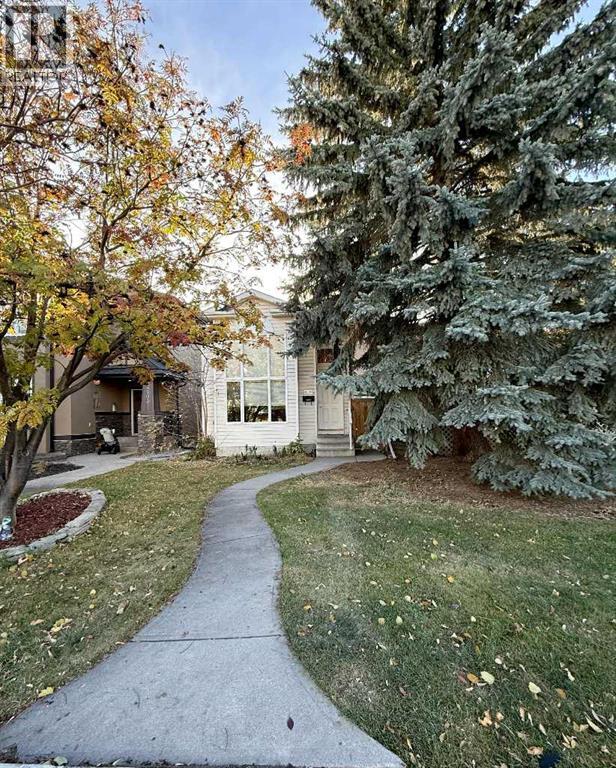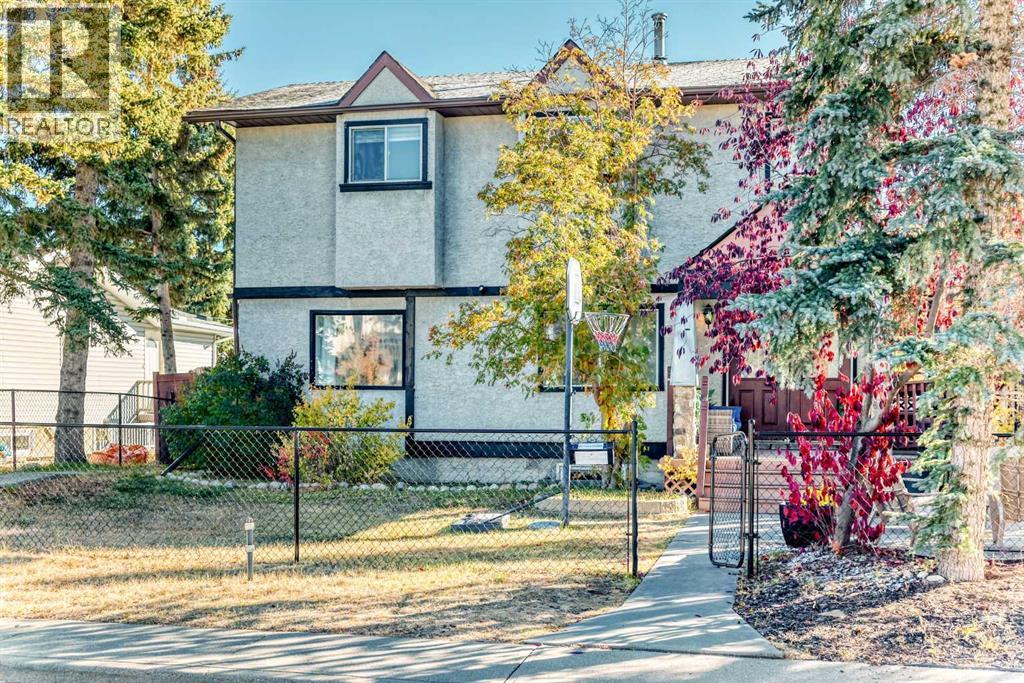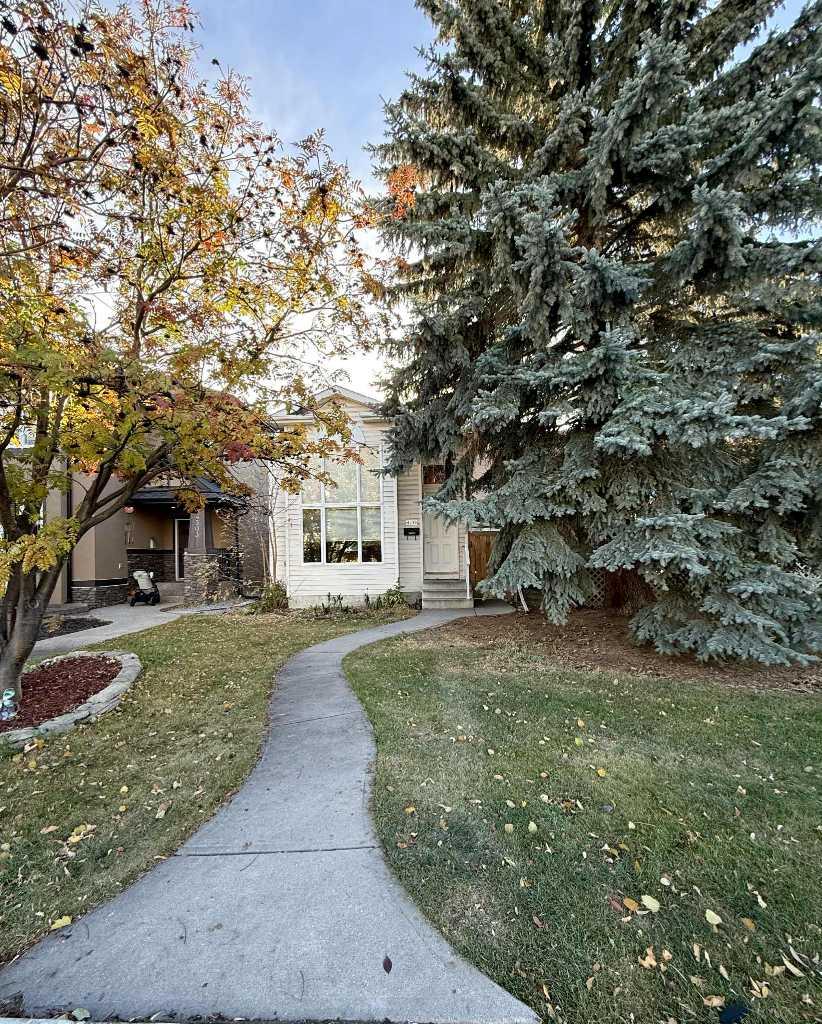
Highlights
Description
- Home value ($/Sqft)$402/Sqft
- Time on Houseful36 days
- Property typeSingle family
- Neighbourhood
- Median school Score
- Lot size4,812 Sqft
- Year built2017
- Garage spaces2
- Mortgage payment
The Ridge at Sage Meadows *Former Morrison Showhome *EXCLUSIVE ridge location – only 74 homes on this street *Backs onto green space – privacy & stunning views *GRAND 18’ foyer with soaring ceilings, EXPANSIVE WINDOWS. *Chef’s kitchen – quartz countertops, gas cooktop, built-in oven & pantry, *Open-concept layout with 9’ ceilings, hardwood floors & upgraded finishes *Spacious living room with custom fireplace + FLEX ROOM *Upstairs BONUS room, laundry, 2 bedrooms + spa-inspired primary retreat *East & west-facing decks – perfect for morning coffee & evening sunsets *Private backyard oasis with GEMSTONE lighting, concrete path - on south side of the house *Heated & cooled garage, A/C, new shingles & downspouts *Rare opportunity to own a LUXURY HOME on the Ridge at Sage Meadows! Welcome Home *** VIRTUAL TOUR AVAILABLE*** (id:63267)
Home overview
- Cooling Central air conditioning
- Heat type Forced air
- # total stories 2
- Construction materials Poured concrete, wood frame
- Fencing Fence
- # garage spaces 2
- # parking spaces 4
- Has garage (y/n) Yes
- # full baths 2
- # half baths 1
- # total bathrooms 3.0
- # of above grade bedrooms 3
- Flooring Carpeted, hardwood, tile
- Has fireplace (y/n) Yes
- Subdivision Sage hill
- Lot desc Landscaped
- Lot dimensions 447
- Lot size (acres) 0.11045219
- Building size 2361
- Listing # A2257108
- Property sub type Single family residence
- Status Active
- Foyer 4.673m X 1.576m
Level: Basement - Other 3.581m X 2.057m
Level: Basement - Other 1.448m X 2.819m
Level: Main - Dining room 2.591m X 5.614m
Level: Main - Kitchen 3.658m X 5.614m
Level: Main - Living room 8.711m X 5.358m
Level: Main - Bathroom (# of pieces - 2) 1.524m X 1.777m
Level: Main - Bedroom 4.267m X 3.072m
Level: Upper - Bathroom (# of pieces - 5) 3.328m X 3.658m
Level: Upper - Bedroom 3.2m X 3.377m
Level: Upper - Bathroom (# of pieces - 4) 3.2m X 2.947m
Level: Upper - Other 3.328m X 1.5m
Level: Upper - Laundry 1.6m X 2.615m
Level: Upper - Primary bedroom 4.471m X 4.09m
Level: Upper
- Listing source url Https://www.realtor.ca/real-estate/28862810/72-sage-meadows-green-nw-calgary-sage-hill
- Listing type identifier Idx

$-2,533
/ Month












