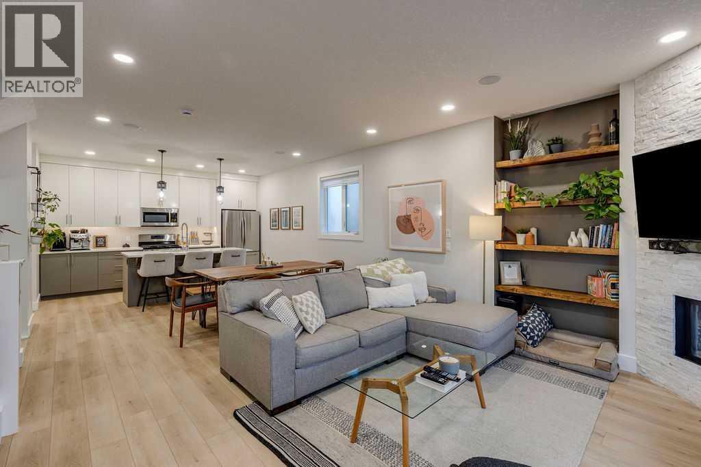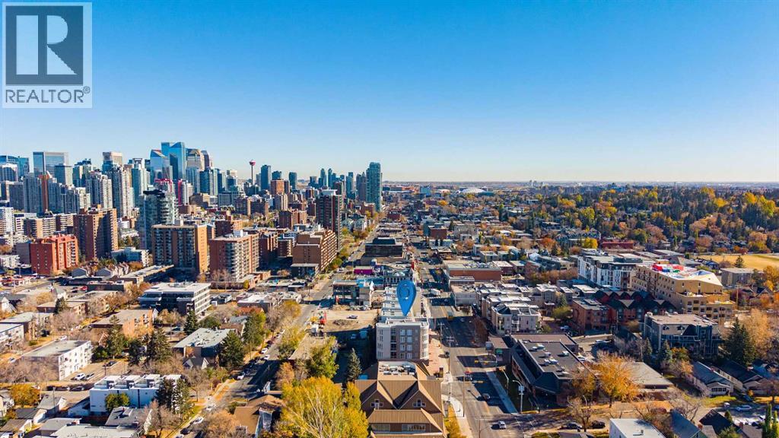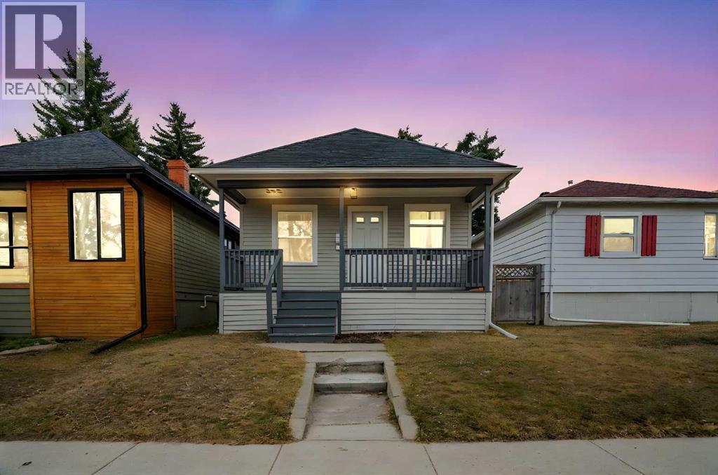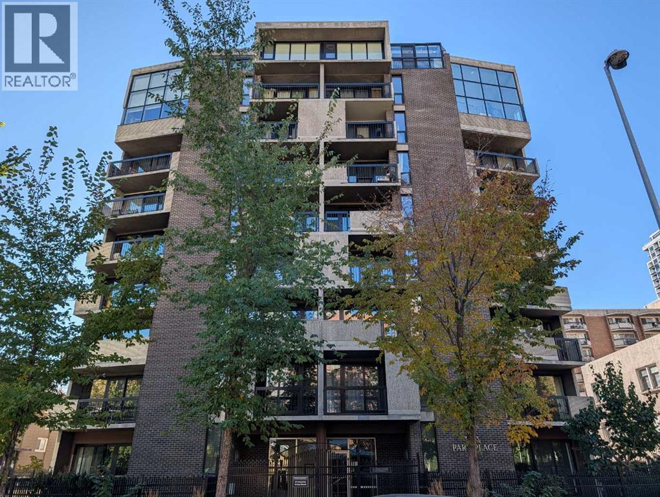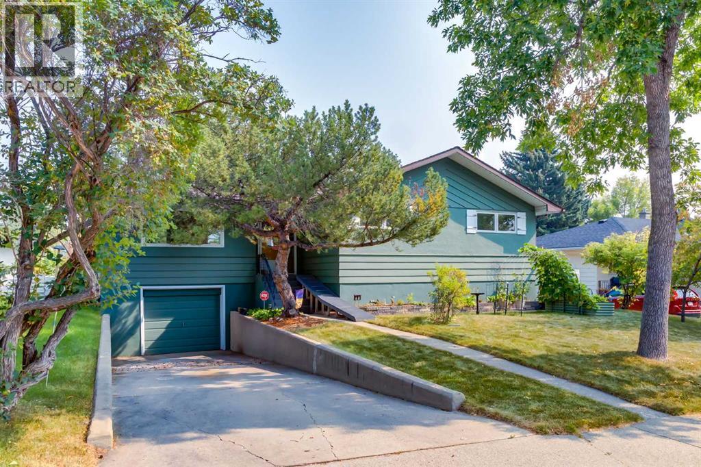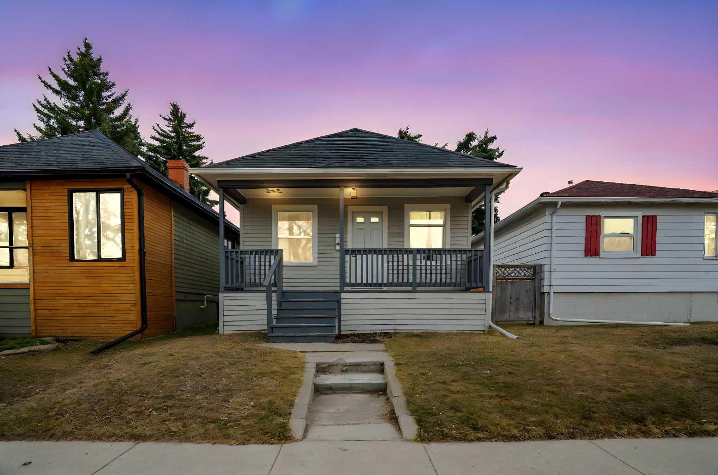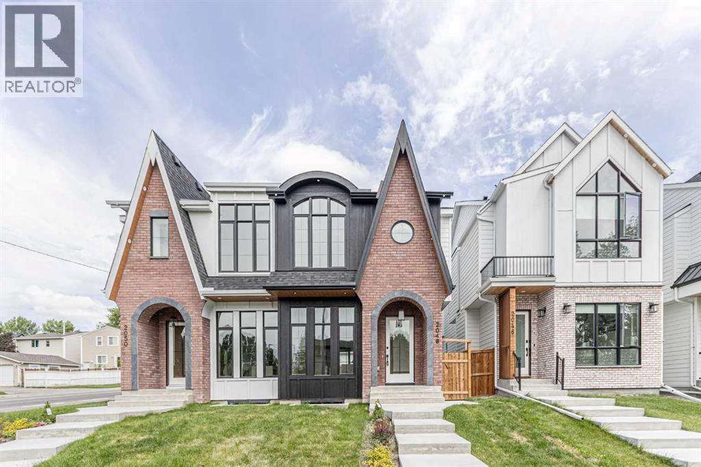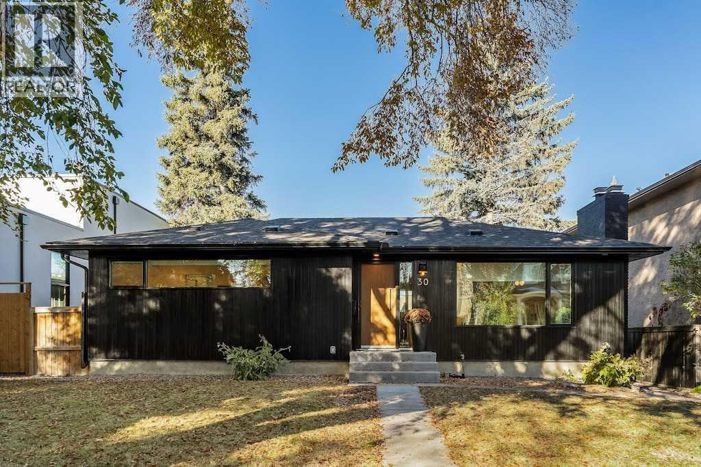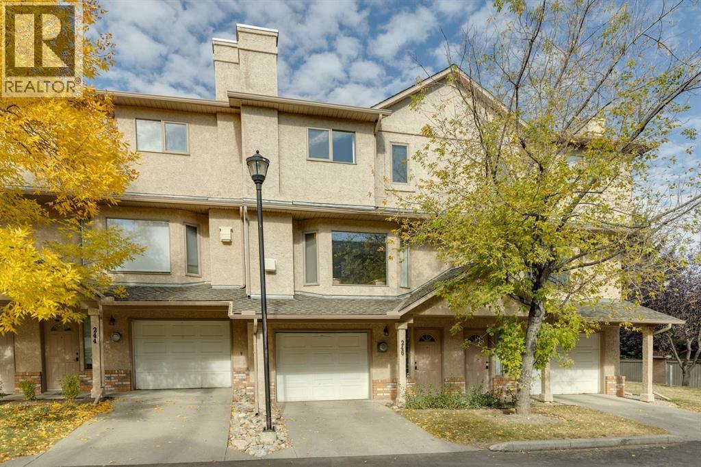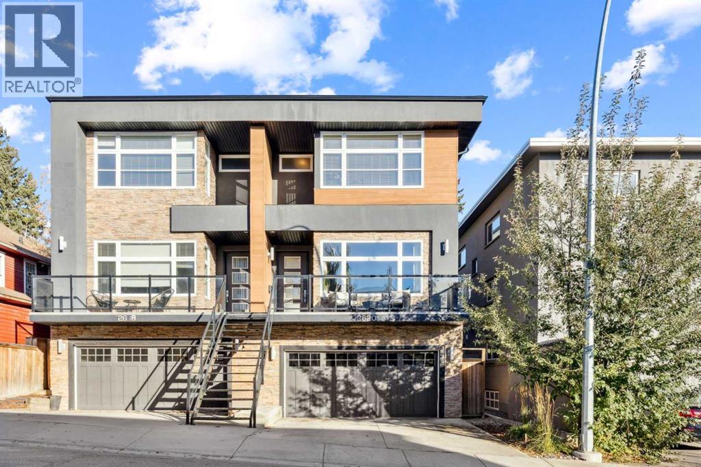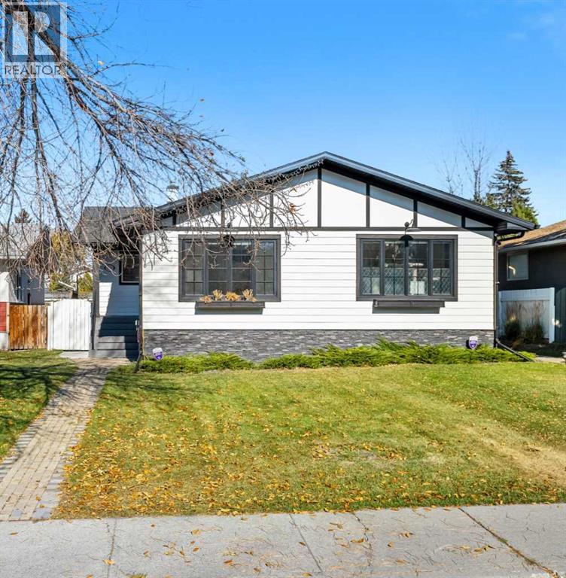- Houseful
- AB
- Calgary
- Strathcona Park
- 72 Strathcona Cres
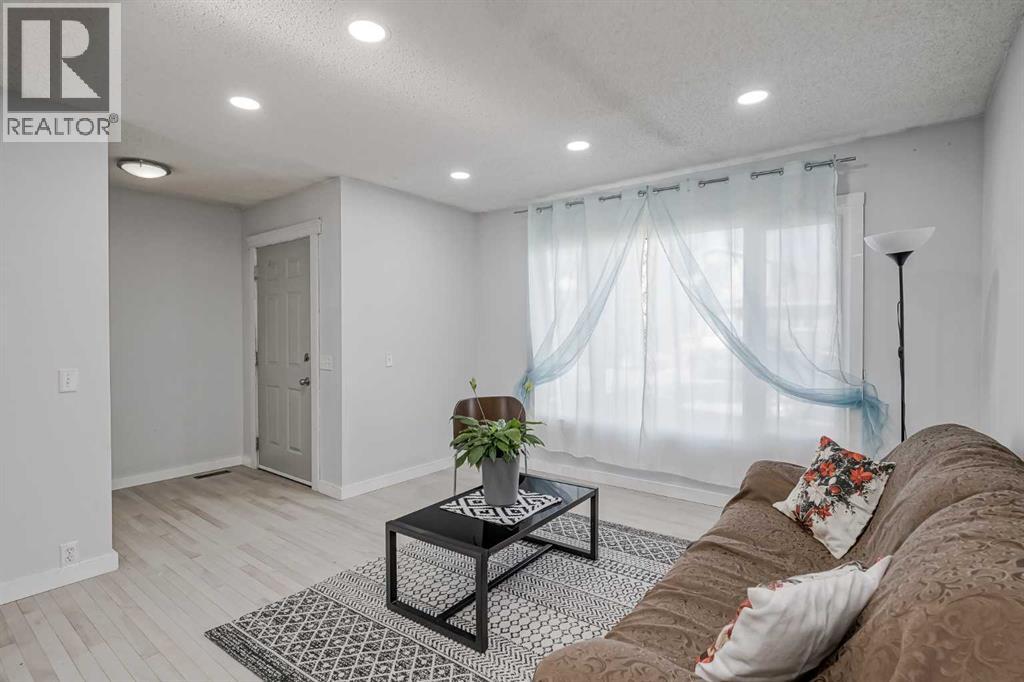
Highlights
Description
- Home value ($/Sqft)$461/Sqft
- Time on Housefulnew 12 hours
- Property typeSingle family
- Neighbourhood
- Median school Score
- Lot size2,637 Sqft
- Year built1979
- Mortgage payment
Your chance to get into one of Calgary’s most desirable neighbourhoods — at a price that’s hard to beat! Whether you’re a first-time buyer, a young family, or simply ready to right-size, this home checks all the boxes. You’ll love being just steps away from schools, parks, playgrounds, dog parks, and local shopping — everything you need right in the community. Inside, the open living and dining space feels warm and inviting — perfect for cozy nights in or casual dinners with friends. The kitchen is bright and practical, featuring a charming bay-window breakfast nook. From here, doors lead out to your south-facing backyard and large patio, where you can grill, unwind, and soak up the sun all day long. Upstairs, the primary bedroom offers privacy down the hall from two additional bedrooms and a full bath — ideal for a growing family. Downstairs, the fully finished basement gives you even more space with a fourth bedroom, and a full bathroom — great for guests or a home office setup. With its fantastic location, functional layout, and sunny backyard, this home is full of potential — ready for you to make it truly your own. Opportunities like this don’t come often! (id:63267)
Home overview
- Cooling None
- Heat source Natural gas
- Heat type Forced air
- # total stories 2
- Construction materials Wood frame
- Fencing Partially fenced
- # parking spaces 2
- # full baths 2
- # half baths 1
- # total bathrooms 3.0
- # of above grade bedrooms 4
- Flooring Carpeted, laminate
- Subdivision Strathcona park
- Directions 2173851
- Lot desc Landscaped
- Lot dimensions 245
- Lot size (acres) 0.060538672
- Building size 1139
- Listing # A2263280
- Property sub type Single family residence
- Status Active
- Bedroom 2.438m X 3.429m
Level: 2nd - Bathroom (# of pieces - 4) 1.676m X 2.158m
Level: 2nd - Bedroom 2.743m X 3.1m
Level: 2nd - Primary bedroom 3.048m X 4.572m
Level: 2nd - Laundry 1.524m X 3.277m
Level: Lower - Bedroom 3.048m X 4.292m
Level: Lower - Bathroom (# of pieces - 4) 1.396m X 2.234m
Level: Lower - Furnace 2.286m X 2.515m
Level: Lower - Kitchen 2.338m X 3.481m
Level: Main - Dining room 2.338m X 2.844m
Level: Main - Breakfast room 2.31m X 2.743m
Level: Main - Other 1.396m X 1.625m
Level: Main - Living room 3.658m X 3.81m
Level: Main - Other 0.939m X 1.753m
Level: Main - Bathroom (# of pieces - 2) 1.271m X 1.548m
Level: Main
- Listing source url Https://www.realtor.ca/real-estate/28996429/72-strathcona-crescent-calgary-strathcona-park
- Listing type identifier Idx

$-1,400
/ Month

