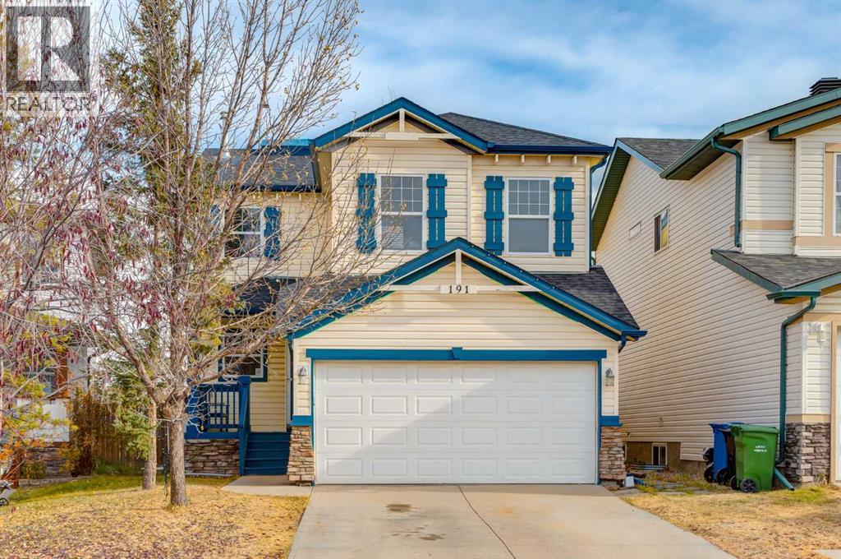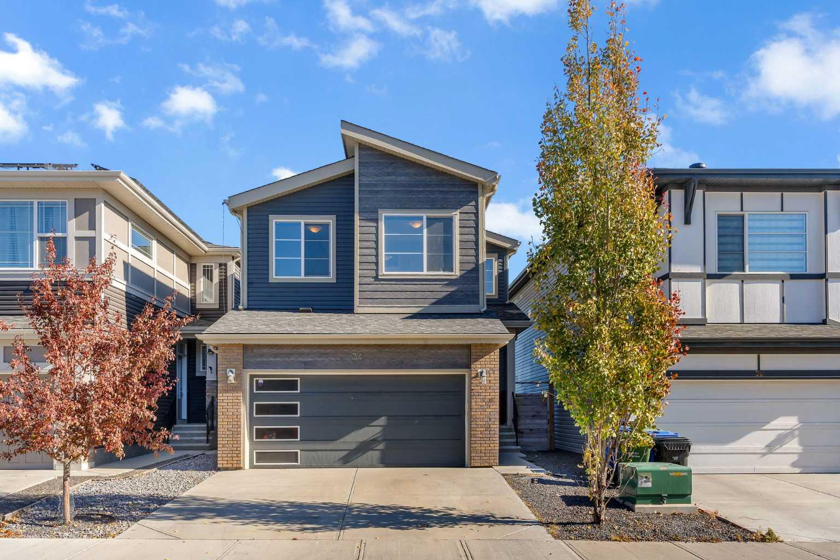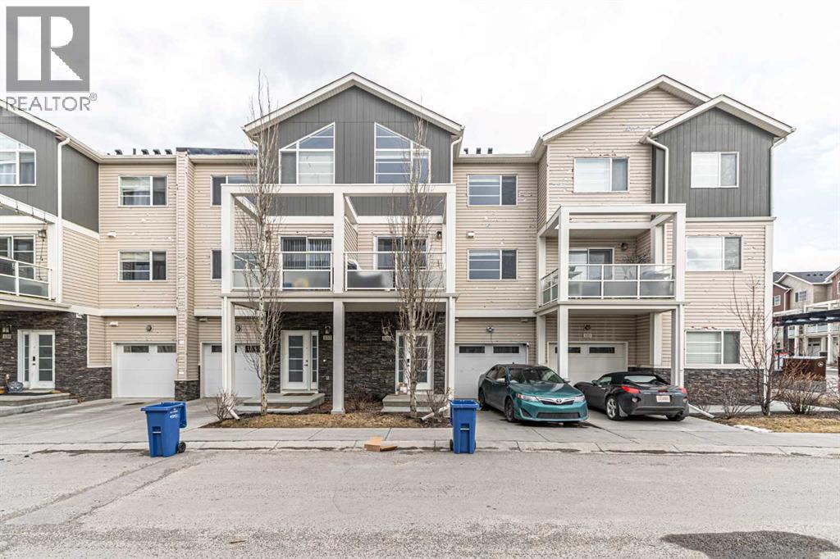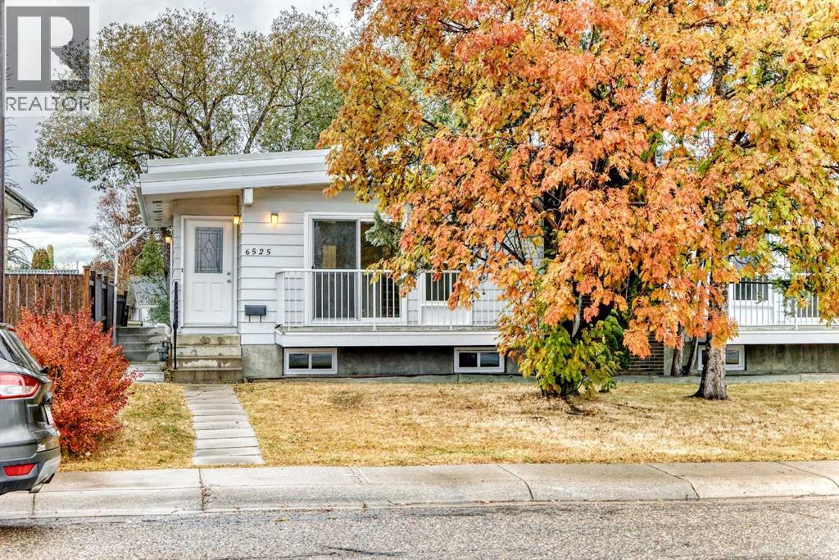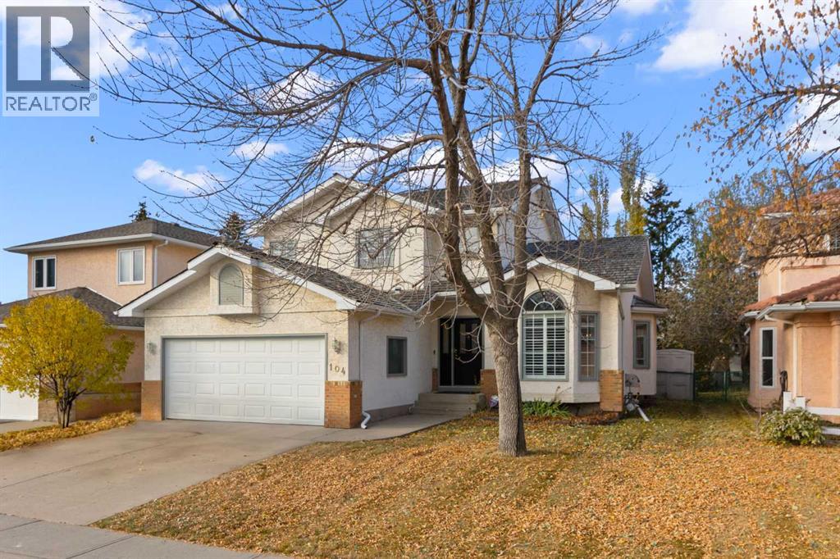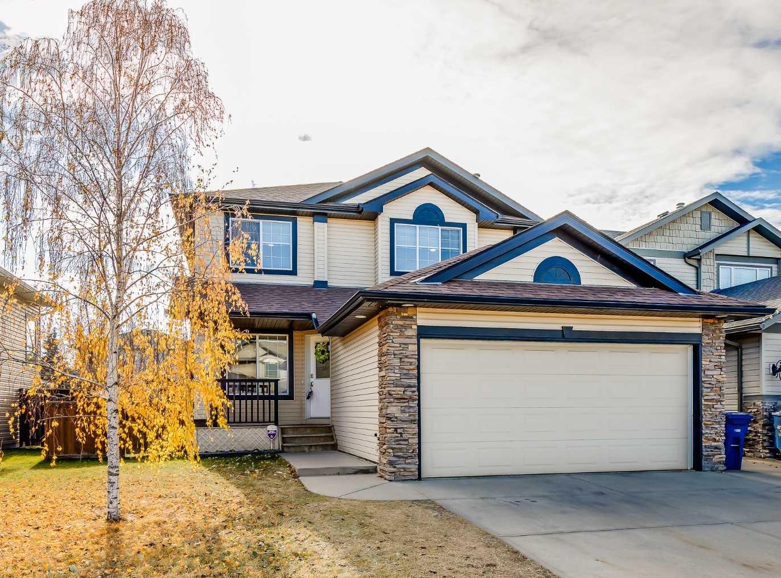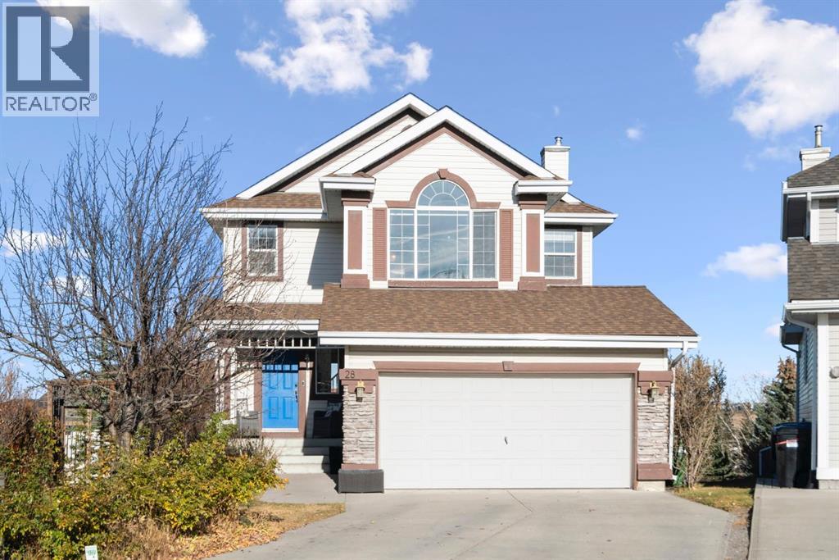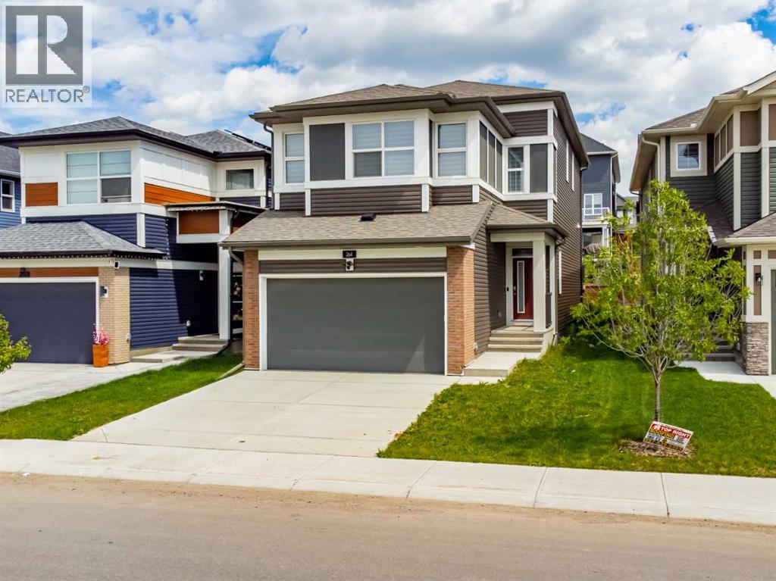- Houseful
- AB
- Calgary
- Livingston
- 720 Livingston Hl NE
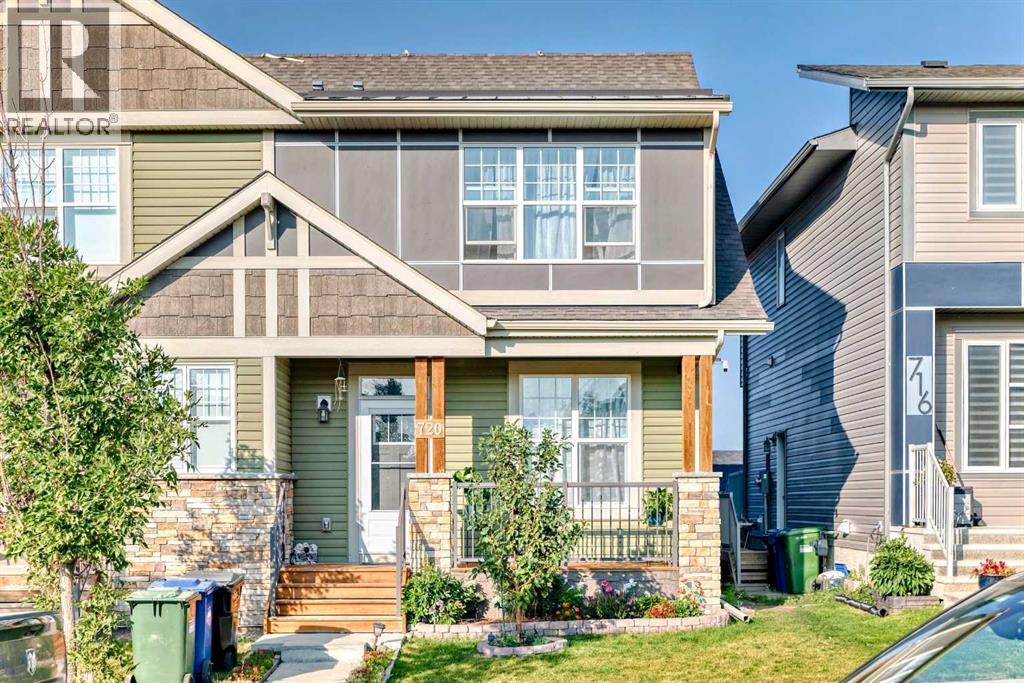
Highlights
Description
- Home value ($/Sqft)$364/Sqft
- Time on Houseful47 days
- Property typeSingle family
- Neighbourhood
- Median school Score
- Lot size2,508 Sqft
- Year built2018
- Garage spaces2
- Mortgage payment
Elegant Semi-Detached Home in the sought-after vibrant community of Livingston! – one of Calgary’s Thriving North Central Community! Welcome to this beautifully designed 3+1 BED, 3.5 BATH home, Fully finished basement with a SEPARATE entrance, landscaped yard and a double detached garage. MOVE-IN Ready like new condition! This home is perfect for growing families! Offering modern finishes, functional living spaces, and investment potential. Key Features: Spacious & Open-Concept Living – Bright and airy layout with stylish finishes throughout. Kitchen – Featuring sleek quartz countertops, stainless steel appliances, and a spacious island for entertaining. Primary Suite Retreat – Generous in size with a walk-in closet and private ensuite. Upstairs offers three Bedrooms + bonus room – Perfect for growing families or home office needs. Fully Finished Basement with Separate Entrance – Includes an additional bedroom, a den that can be added in the huge family room or a space that can be used as an office, play room or a guest room; a full bath, ideal for extended family or rental opportunities. Great community! Livingston is a thriving, master-planned community with green spaces, parks, and pathways. ?Close to schools, shopping, dining, and the future Green Line LRT. Easy access to major roadways, ensuring a quick commute to downtown and beyond. Don't miss this fantastic opportunity! Schedule a viewing today! (id:63267)
Home overview
- Cooling None
- Heat source Natural gas
- Heat type Forced air
- # total stories 2
- Construction materials Wood frame
- Fencing Fence
- # garage spaces 2
- # parking spaces 4
- Has garage (y/n) Yes
- # full baths 3
- # half baths 1
- # total bathrooms 4.0
- # of above grade bedrooms 4
- Flooring Carpeted, ceramic tile, laminate
- Has fireplace (y/n) Yes
- Subdivision Livingston
- Lot dimensions 233
- Lot size (acres) 0.057573512
- Building size 1646
- Listing # A2256422
- Property sub type Single family residence
- Status Active
- Bathroom (# of pieces - 4) Measurements not available
Level: Basement - Bedroom 3.225m X 3.149m
Level: Basement - Family room 7.977m X 3.938m
Level: Basement - Dining room 4.039m X 2.414m
Level: Main - Bathroom (# of pieces - 2) Measurements not available
Level: Main - Kitchen 3.962m X 2.615m
Level: Main - Living room 3.962m X 3.581m
Level: Main - Primary bedroom 4.52m X 3.505m
Level: Upper - Bedroom 2.743m X 2.615m
Level: Upper - Bathroom (# of pieces - 4) Measurements not available
Level: Upper - Bathroom (# of pieces - 4) Measurements not available
Level: Upper - Bonus room 3.633m X 3.606m
Level: Upper - Bedroom 3.633m X 2.49m
Level: Upper
- Listing source url Https://www.realtor.ca/real-estate/28861501/720-livingston-hill-ne-calgary-livingston
- Listing type identifier Idx

$-1,600
/ Month





