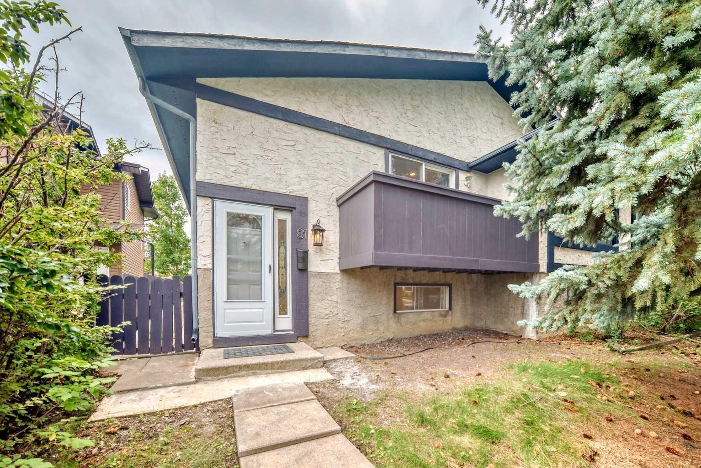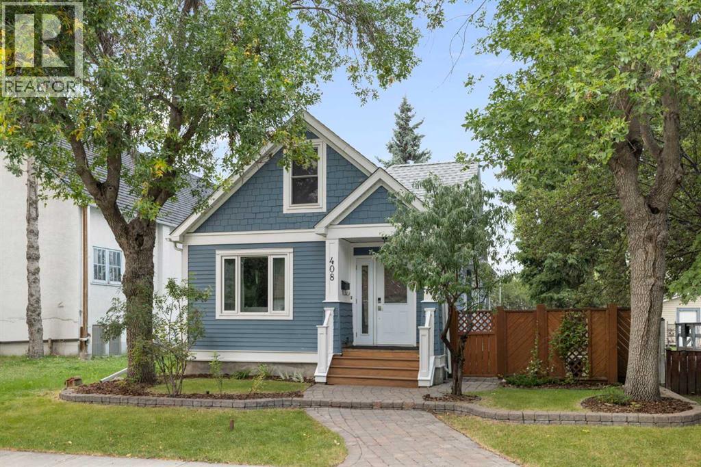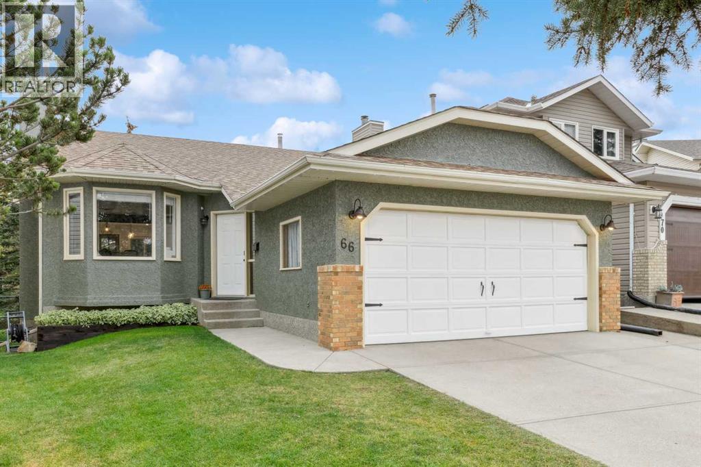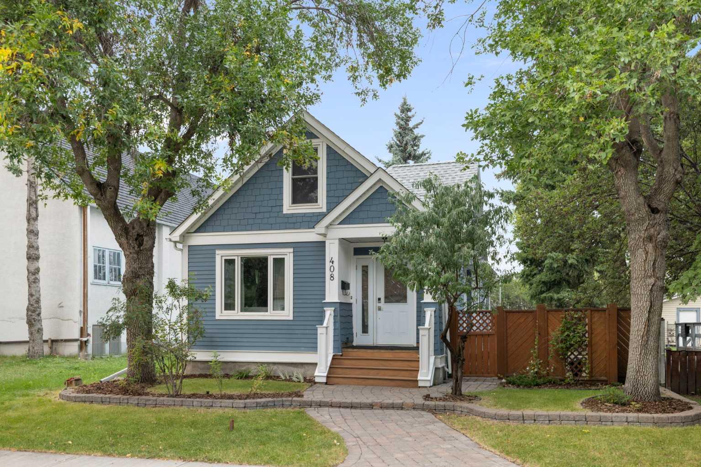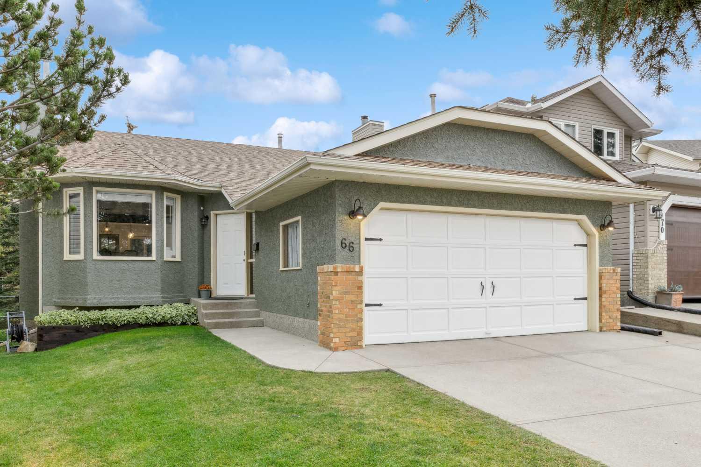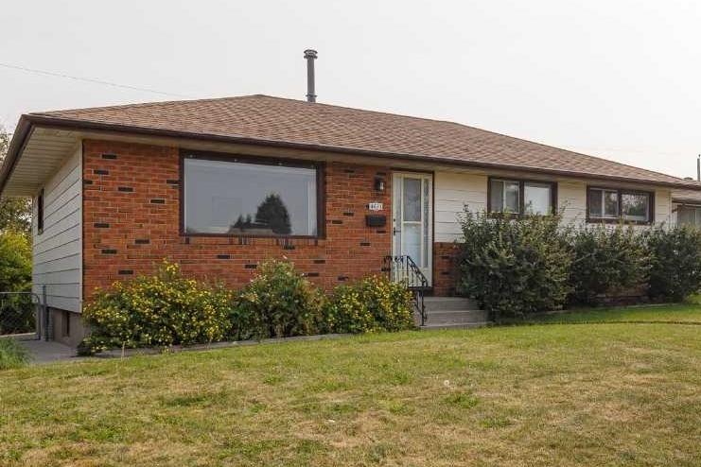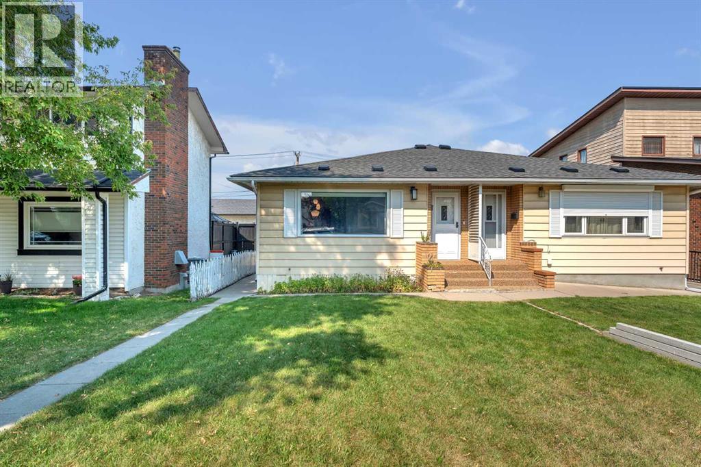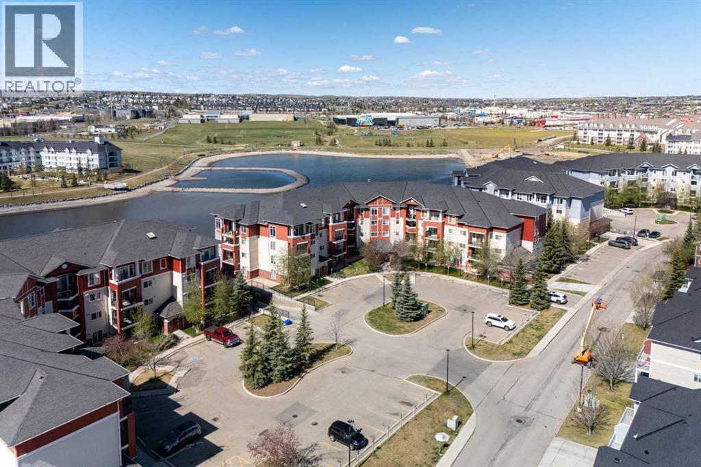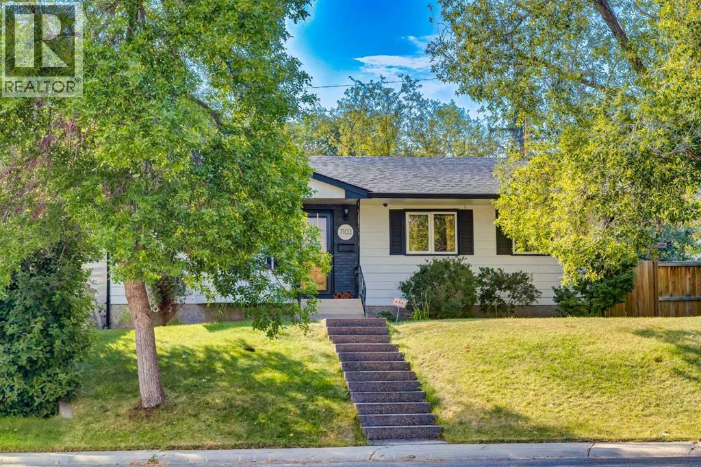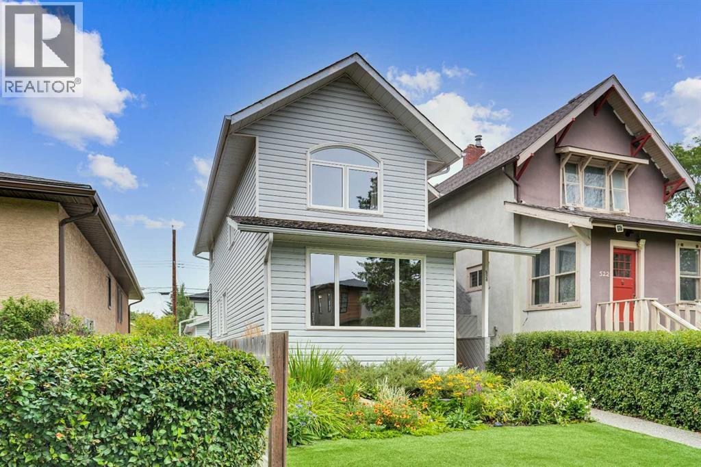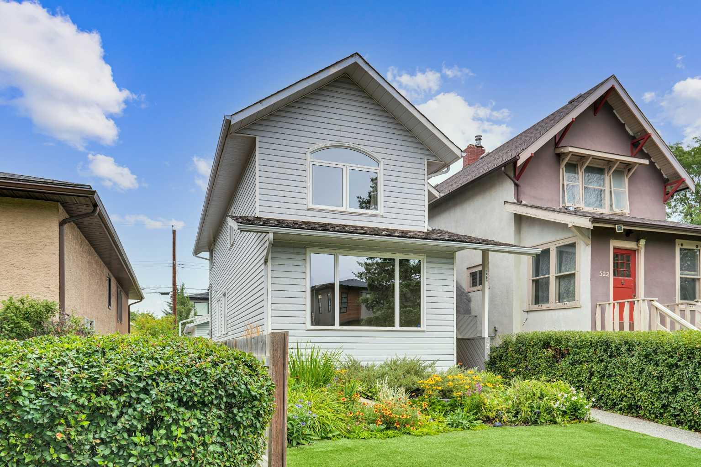- Houseful
- AB
- Calgary
- Huntington Hills
- 7205 4 Street Ne Unit 16
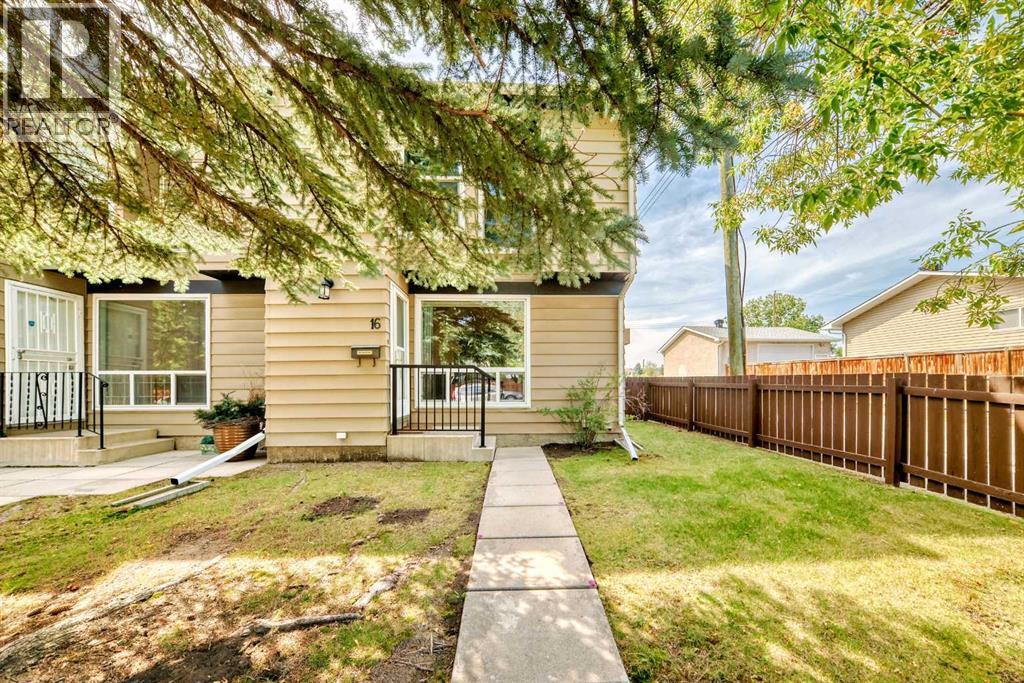
Highlights
Description
- Home value ($/Sqft)$271/Sqft
- Time on Housefulnew 7 days
- Property typeSingle family
- Neighbourhood
- Median school Score
- Year built1977
- Mortgage payment
One of the best units in the complex — quiet, private, and tucked away! This bright and spacious 2-storey END UNIT townhome features 3 bedrooms, 1.5 bathrooms, and a massive private SOUTH-facing backyard, perfect for entertaining, gardening, or summer BBQs. The main floor welcomes you with an open-concept layout, gleaming hardwood and tile flooring, and stylish details throughout — including a modern backsplash, updated lighting, and a fun chalk wall. The stainless steel fridge, ceiling fan, and abundance of cabinetry are added bonuses. A sleek, updated half bath completes the main level. Upstairs offers plush carpeting, 3 bedrooms, and a beautifully updated 4 piece bathroom. The large primary bedroom is a highlight, complemented by 2 guest bedrooms. The partially finished basement provides great flexibility with space for a home gym, den, or extra storage. Parking is convenient with a stall at the back entrance plus plenty of visitor parking. Tucked away in a peaceful setting yet close to schools, parks, shopping, Nose Hill Park, and with quick access to Deerfoot Trail, this home is perfect for first-time buyers, young families, or investors. Truly move-in ready! (id:63267)
Home overview
- Cooling None
- Heat type Forced air
- # total stories 2
- Construction materials Wood frame
- Fencing Partially fenced
- # parking spaces 1
- # full baths 1
- # half baths 1
- # total bathrooms 2.0
- # of above grade bedrooms 3
- Flooring Carpeted, hardwood, other, tile
- Community features Pets allowed with restrictions
- Subdivision Huntington hills
- Lot desc Landscaped
- Lot size (acres) 0.0
- Building size 1256
- Listing # A2252294
- Property sub type Single family residence
- Status Active
- Living room 5.282m X 4.343m
Level: Main - Kitchen 2.795m X 2.234m
Level: Main - Other 0.991m X 2.234m
Level: Main - Bathroom (# of pieces - 2) 1.244m X 1.347m
Level: Main - Other 1.448m X 1.219m
Level: Main - Dining room 4.267m X 2.539m
Level: Main - Primary bedroom 4.572m X 3.834m
Level: Upper - Bathroom (# of pieces - 4) 2.49m X 1.676m
Level: Upper - Bedroom 2.49m X 4.343m
Level: Upper - Bedroom 2.667m X 3.962m
Level: Upper
- Listing source url Https://www.realtor.ca/real-estate/28789185/16-7205-4-street-ne-calgary-huntington-hills
- Listing type identifier Idx

$-433
/ Month

