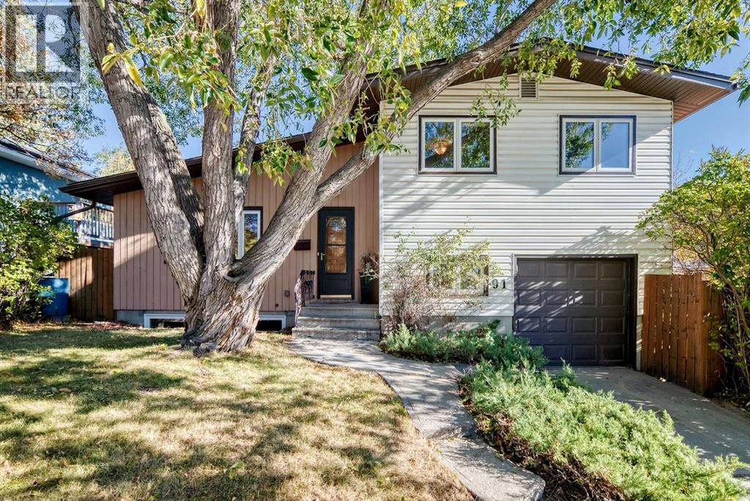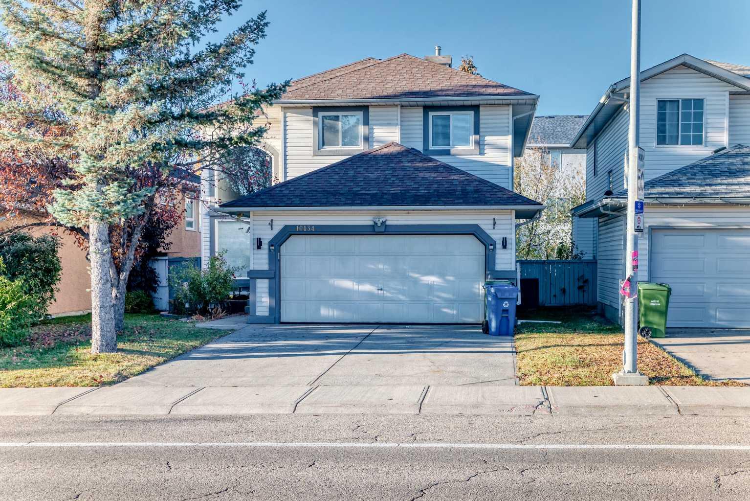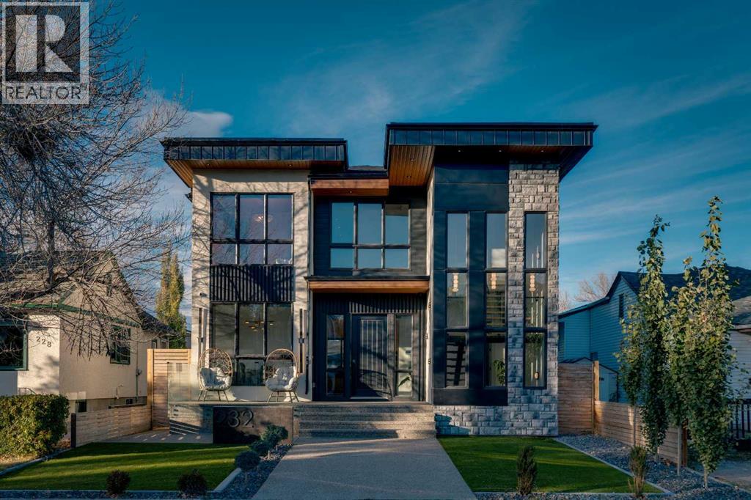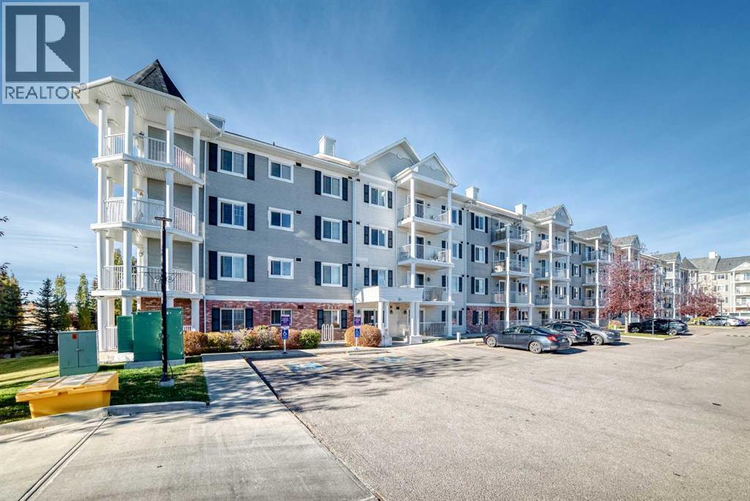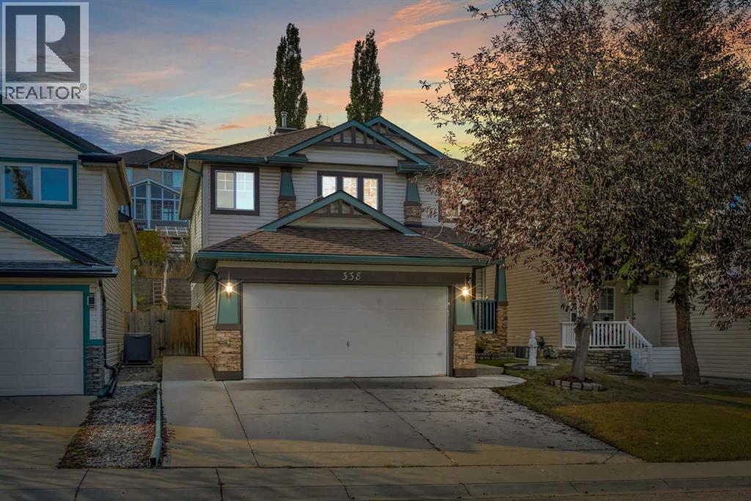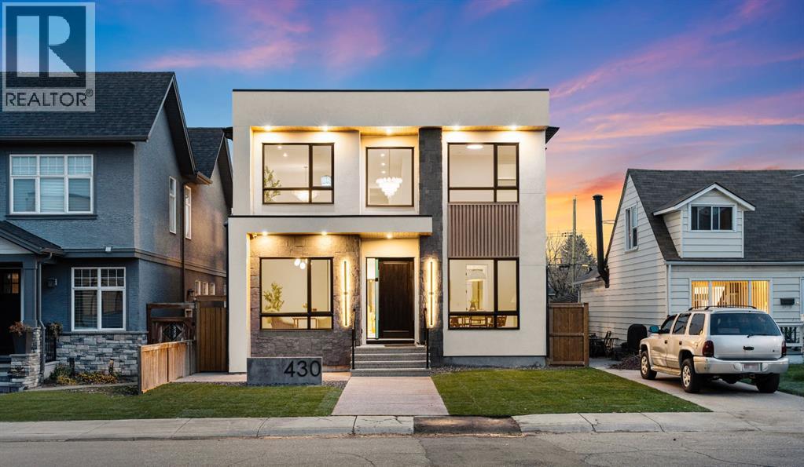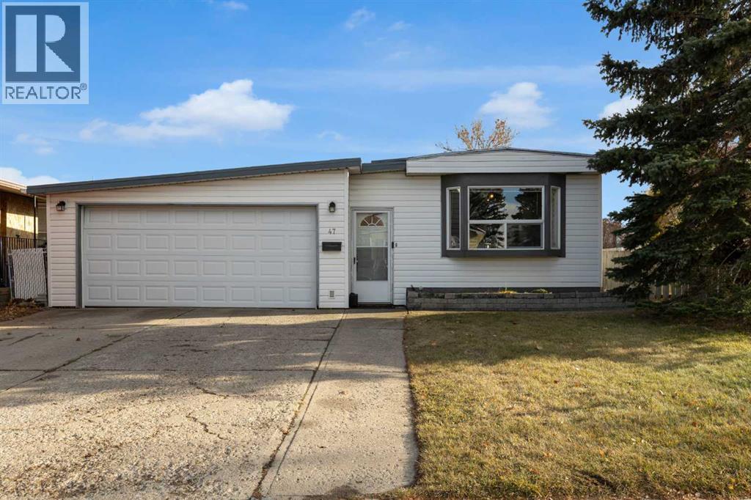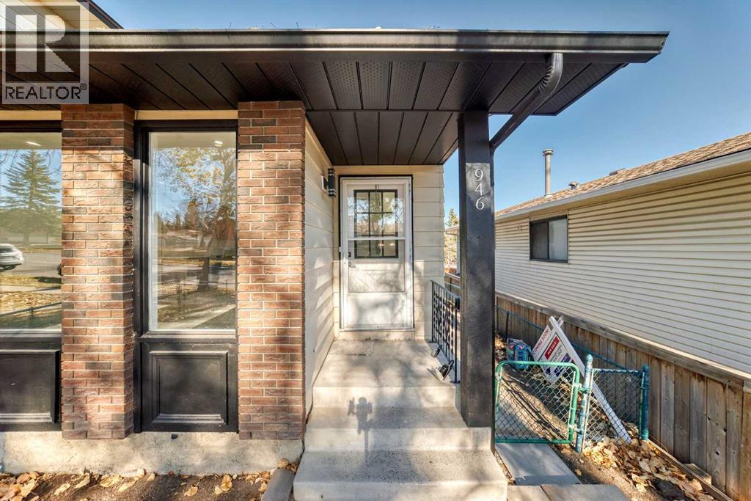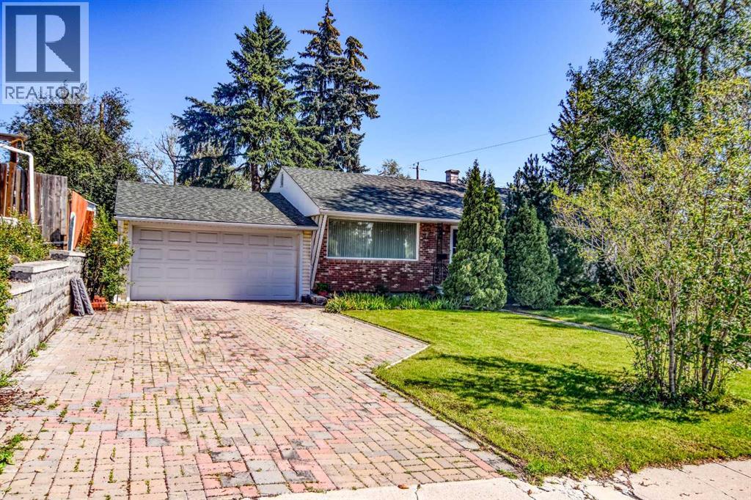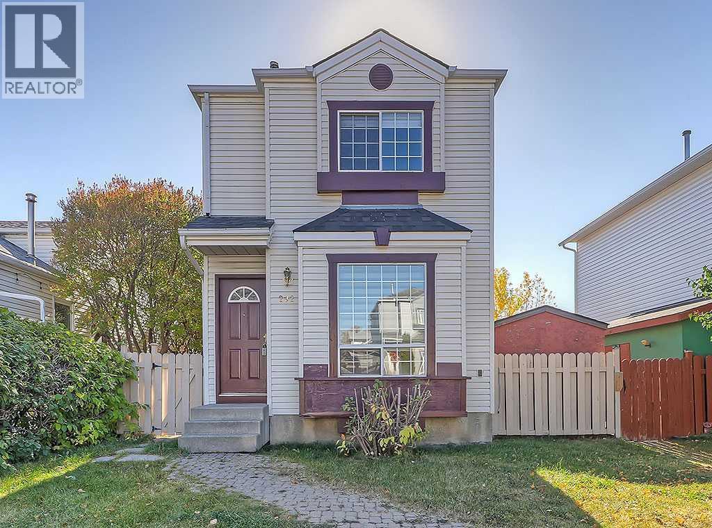- Houseful
- AB
- Calgary
- Huntington Hills
- 7205 4 Street Ne Unit 37
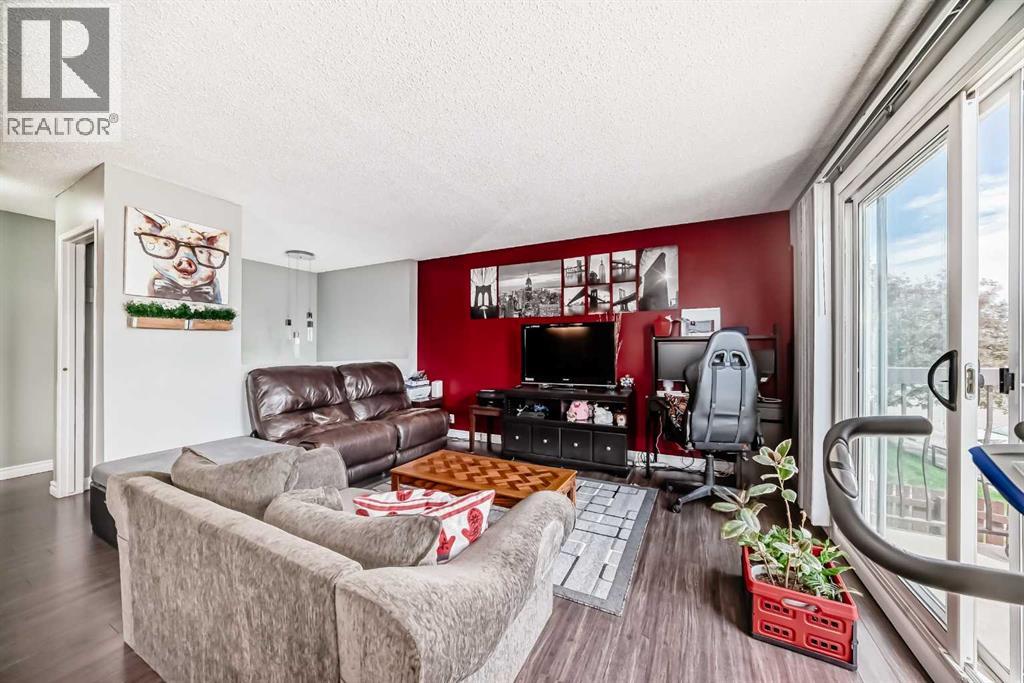
Highlights
Description
- Home value ($/Sqft)$520/Sqft
- Time on Houseful10 days
- Property typeSingle family
- StyleBi-level
- Neighbourhood
- Median school Score
- Year built1977
- Mortgage payment
Welcome to Unit 37 at 7205 4 Street NE: a bright, well-maintained bi-level townhouse in the desirable community of Huntington Hills. Offering nearly 1,200 sq ft of developed living space and central air conditioning, this home delivers exceptional value for both first-time buyers and investors alike.The main level features an open layout with large windows that fill the space with natural light, durable laminate flooring throughout, and a modernized kitchen that flows seamlessly into the dining and living area. A convenient powder room is located on this level, while a sliding patio door leads to your private balcony and fenced yard, perfect for relaxing or letting pets play.Downstairs, the lower level offers three spacious bedrooms and a full bathroom, providing a comfortable separation between living and sleeping spaces. Recent updates include a high-efficiency furnace, new hot water tank, newer stove, washer, and dryer, new front door, and new upper and master bedroom windows, offering peace of mind and long-term value.As a rare end unit, this home enjoys additional windows, and extra natural light, a feature not often found in this well-managed complex. You’ll also appreciate your dedicated parking stall right out front, with abundant visitor parking nearby. The Huntsview Village complex is professionally managed, with landscaping, snow removal, and exterior maintenance included, ensuring a low-maintenance lifestyle for residents.Commuting is effortless with Calgary Transit bus routes 4, 5, and 90 steps away, offering direct access to downtown and nearby amenities. Major roads including 64 Avenue, Centre Street, and Deerfoot Trail are easily accessible, and the area will benefit from the future Green Line LRT expansion.Families will appreciate the proximity to excellent schools such as Huntington Hills School (K–6), Sir John A. Macdonald Junior High, John G. Diefenbaker High School (10–12), and St. Henry School (Catholic K–6) — all within a short dista nce. For recreation and leisure, enjoy nearby Nose Hill Park, Huntington Hills Community Centre, and quick access to shopping and dining at Deerfoot City Mall, Superstore, and numerous local shops along Centre Street.This is a rarely available end-unit in a well-managed, family-friendly community, now offered at an unbeatable new price. Whether you’re looking for a comfortable home or a reliable investment property, this is your chance to own in one of Calgary’s most convenient northwest locations. Book your showing today! Opportunities like this don’t last! (id:63267)
Home overview
- Cooling Central air conditioning
- Heat source Natural gas
- Heat type Central heating, forced air
- Construction materials Wood frame
- Fencing Fence
- # parking spaces 1
- # full baths 1
- # half baths 1
- # total bathrooms 2.0
- # of above grade bedrooms 3
- Flooring Carpeted, laminate, tile
- Community features Pets allowed with restrictions
- Subdivision Huntington hills
- Lot size (acres) 0.0
- Building size 654
- Listing # A2263608
- Property sub type Single family residence
- Status Active
- Furnace 3.176m X 1.524m
Level: Basement - Bathroom (# of pieces - 4) 2.234m X 1.5m
Level: Basement - Bedroom 3.53m X 2.234m
Level: Basement - Bedroom 4.52m X 2.234m
Level: Basement - Storage 2.362m X 0.838m
Level: Basement - Primary bedroom 3.633m X 2.234m
Level: Basement - Other 1.929m X 0.966m
Level: Main - Kitchen 4.319m X 2.691m
Level: Main - Laundry 2.691m X 1.905m
Level: Main - Living room / dining room 6.273m X 4.724m
Level: Main - Other 2.31m X 1.167m
Level: Main - Bathroom (# of pieces - 2) 1.881m X 1.472m
Level: Main
- Listing source url Https://www.realtor.ca/real-estate/28979799/37-7205-4-street-ne-calgary-huntington-hills
- Listing type identifier Idx

$-573
/ Month

