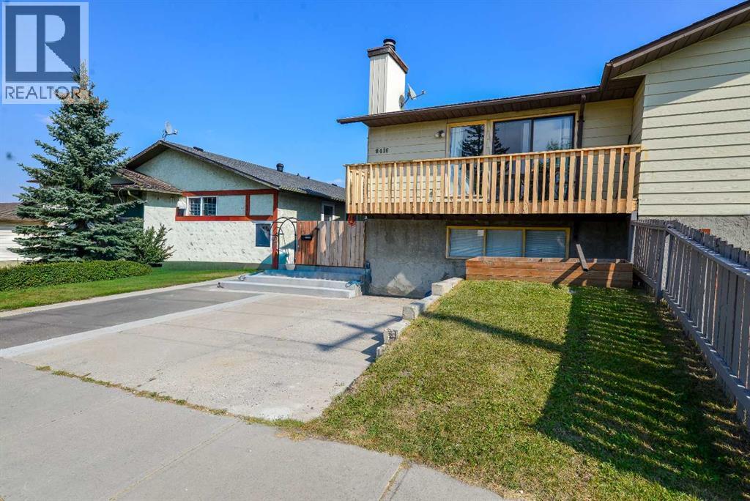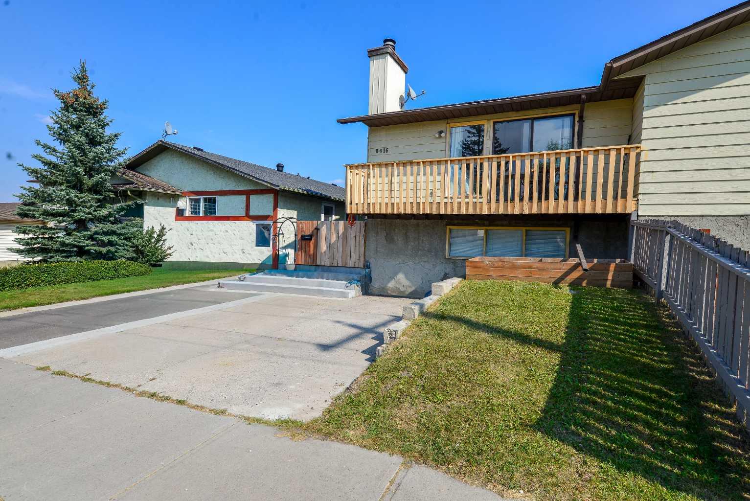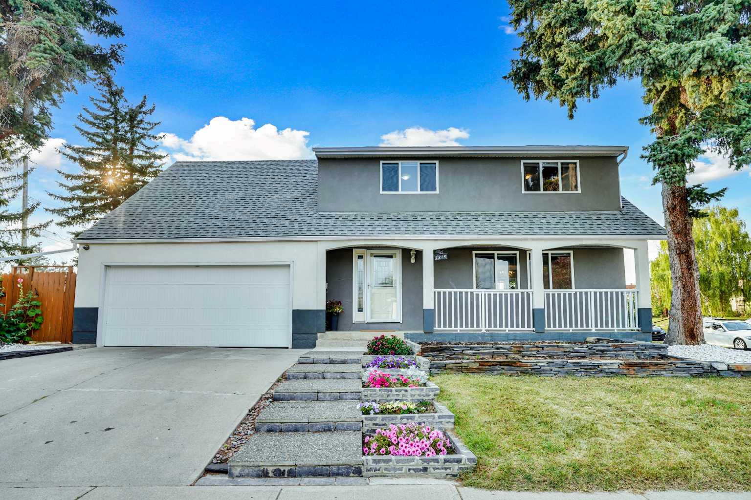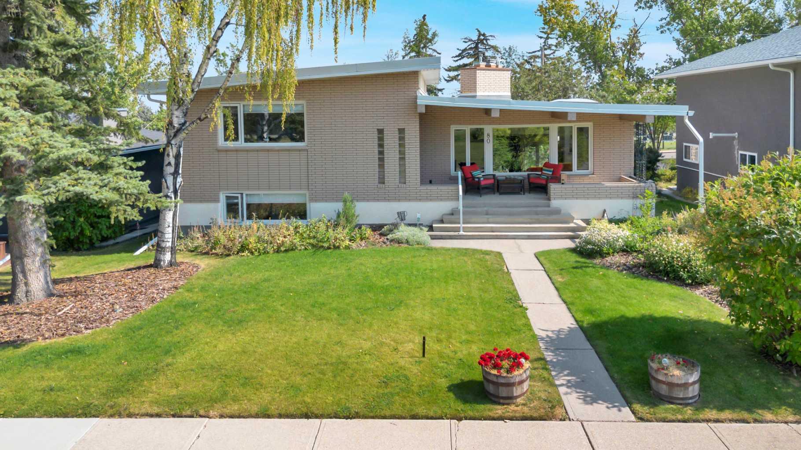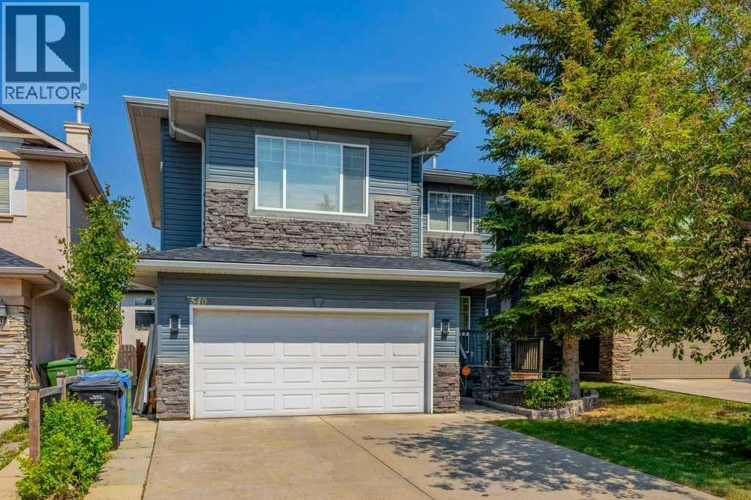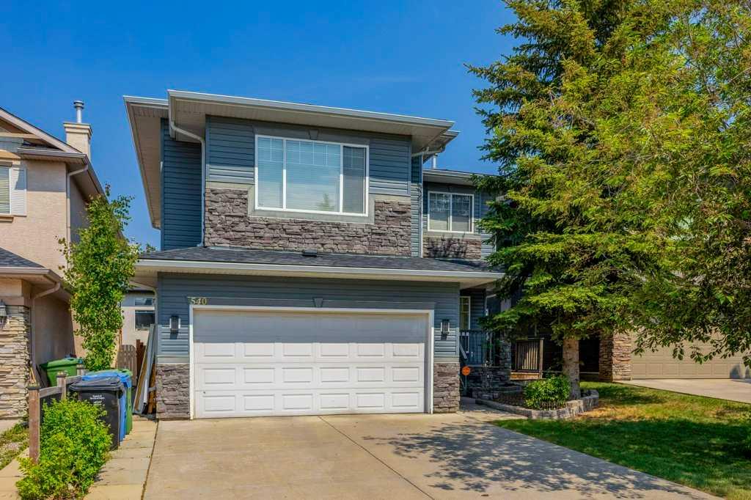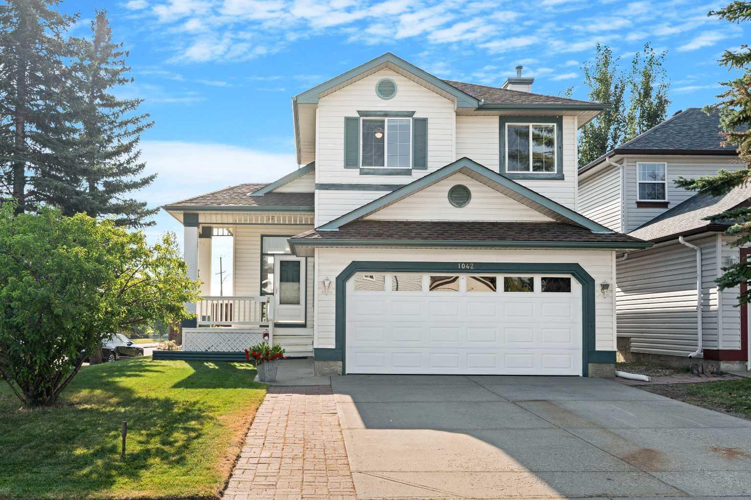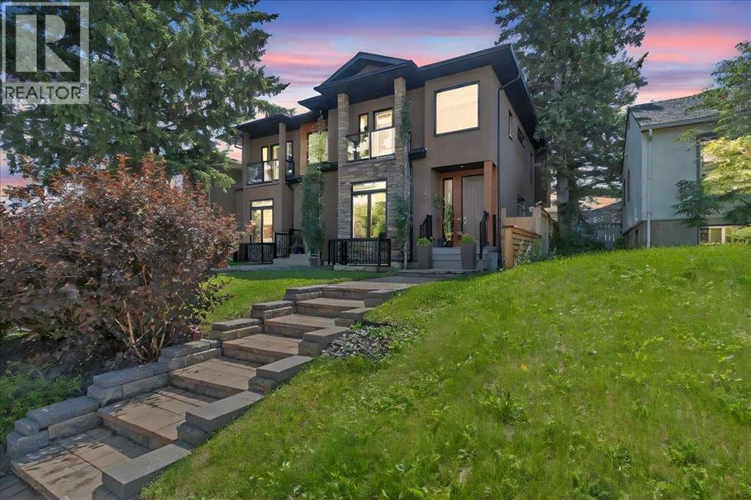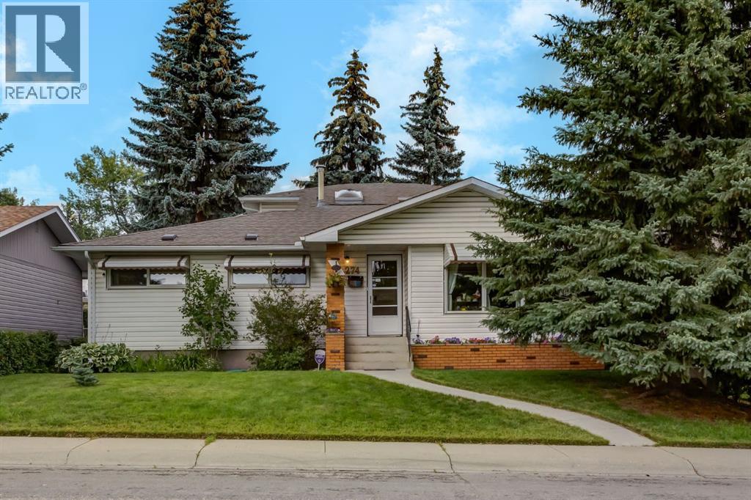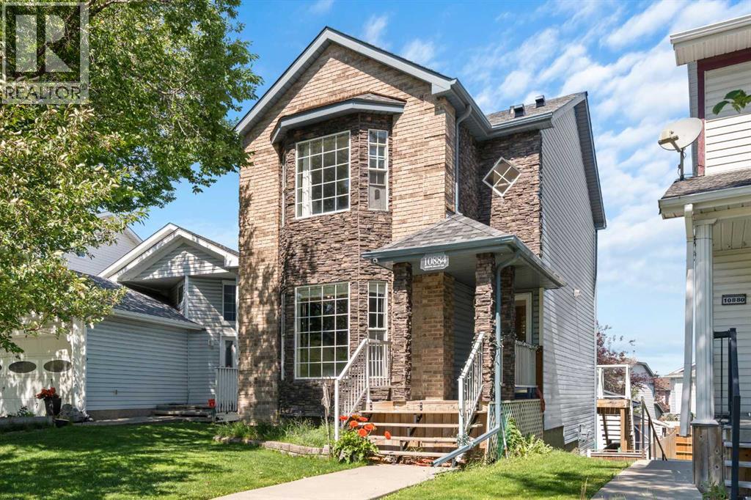- Houseful
- AB
- Calgary
- Huntington Hills
- 7215 Huntridge Hl NE
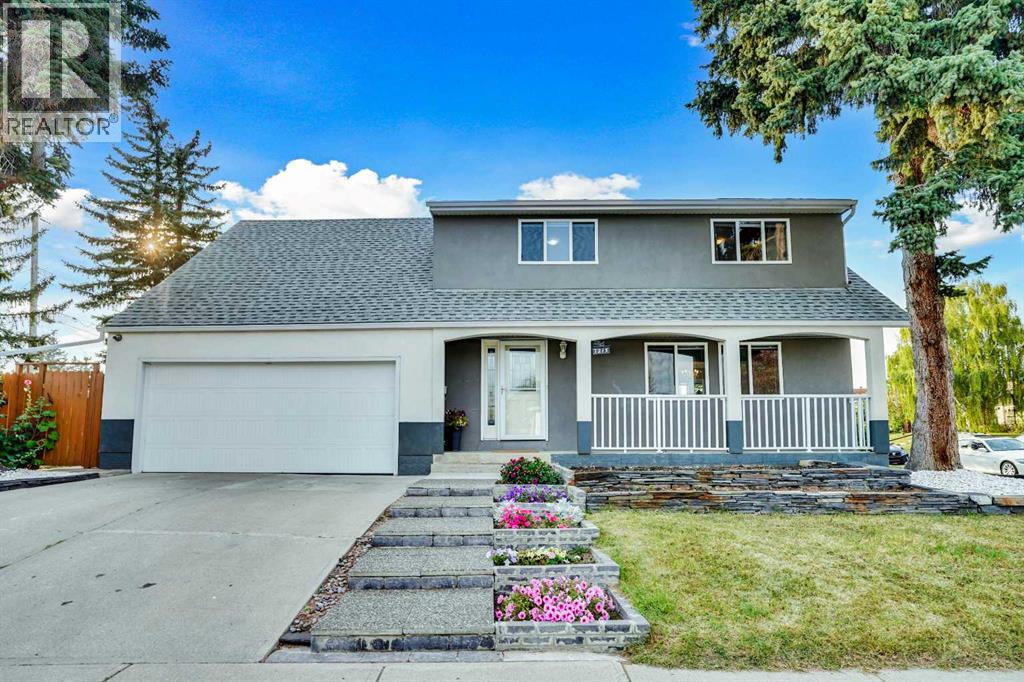
Highlights
Description
- Home value ($/Sqft)$395/Sqft
- Time on Housefulnew 1 hour
- Property typeSingle family
- Neighbourhood
- Median school Score
- Year built1970
- Garage spaces2
- Mortgage payment
LEGAL SECOND SUITE!!!GREAT MORTGAGE HELPER!!!!!!!!EXCELLENT location spacious two story home with around 2700 sft living space (totally 6 bedrooms and 4 baths). Walking distance to Superstore, quick access to Calgary's best amenities. Easy access to parks, schools, Nose Hill Park, shopping mall, Transit, 20 min drive to the downtown core! !!!!!!!The interior has been modernized with many updated features:::2018!!New windows throughout,New roof,Exterior stucco refinished,Upgraded kitchen,New flooring throughout,Renovated bathrooms,New backyard fence....2019!!!Added one bedroom and one full bathroom on the main floor,Installed R-20 spray foam insulation for improved energy efficiency,Fully renovated basement with kitchen, one bathroom, two bedrooms, and living room.......2020!!!Basement completely remodeled and legalized (Permit #7215 R).......2021!!!!Front yard landscaping and garden upgrades......2024!!!Radon mitigation system installed.....2025!!!New sump pump system in basement,Entire house freshly painted. Check out the oversized backyard in a 6243 sft lot, Call your favorite REALTOR to book your private viewing. (id:63267)
Home overview
- Cooling Central air conditioning
- Heat type Forced air
- # total stories 2
- Construction materials Wood frame
- Fencing Fence
- # garage spaces 2
- # parking spaces 2
- Has garage (y/n) Yes
- # full baths 4
- # total bathrooms 4.0
- # of above grade bedrooms 6
- Flooring Carpeted, vinyl plank
- Subdivision Huntington hills
- Lot dimensions 6243
- Lot size (acres) 0.14668703
- Building size 2012
- Listing # A2256836
- Property sub type Single family residence
- Status Active
- Furnace 2.006m X 2.234m
Level: Lower - Kitchen 4.267m X 2.947m
Level: Lower - Storage 1.524m X 0.914m
Level: Lower - Bedroom 4.319m X 2.691m
Level: Lower - Bedroom 3.176m X 3.734m
Level: Lower - Bathroom (# of pieces - 3) 1.6m X 3.048m
Level: Lower - Recreational room / games room 3.81m X 4.115m
Level: Lower - Bedroom 3.53m X 3.124m
Level: Main - Pantry 0.838m X 0.61m
Level: Main - Foyer 1.676m X 2.844m
Level: Main - Kitchen 3.53m X 4.191m
Level: Main - Bathroom (# of pieces - 4) 1.5m X 2.566m
Level: Main - Living room 4.014m X 5.462m
Level: Main - Dining room 3.53m X 2.515m
Level: Main - Bathroom (# of pieces - 5) 2.338m X 3.252m
Level: Upper - Bathroom (# of pieces - 4) 2.338m X 2.033m
Level: Upper - Bonus room 3.911m X 5.944m
Level: Upper - Storage 1.119m X 1.015m
Level: Upper - Bedroom 4.063m X 2.719m
Level: Upper - Bedroom 4.063m X 3.658m
Level: Upper
- Listing source url Https://www.realtor.ca/real-estate/28858651/7215-huntridge-hill-ne-calgary-huntington-hills
- Listing type identifier Idx

$-2,120
/ Month

