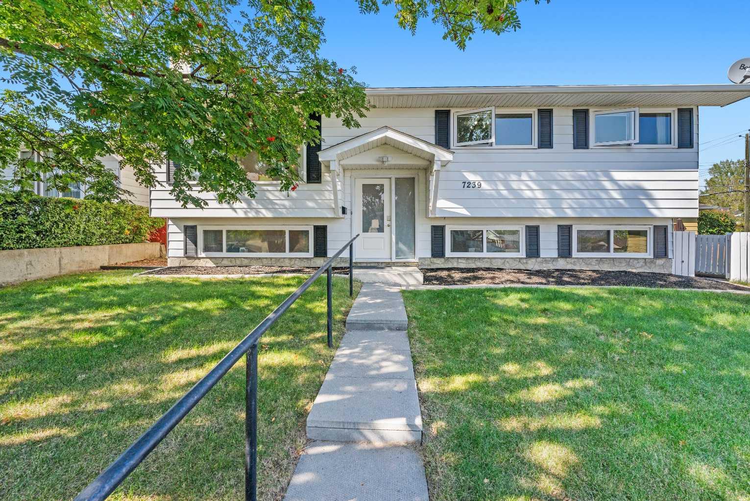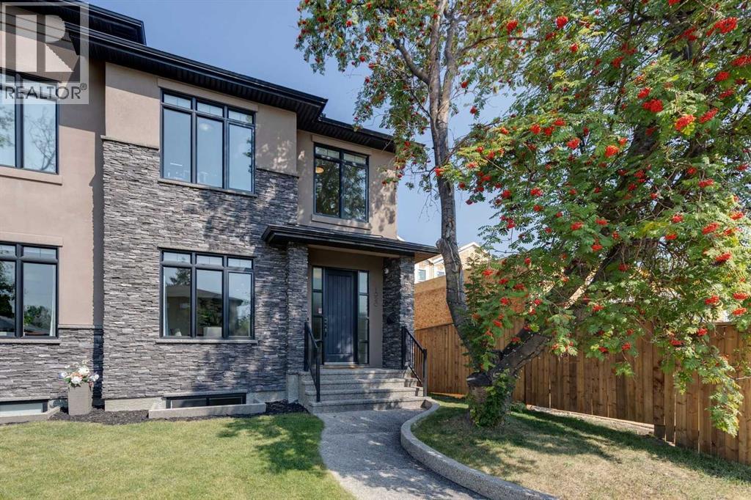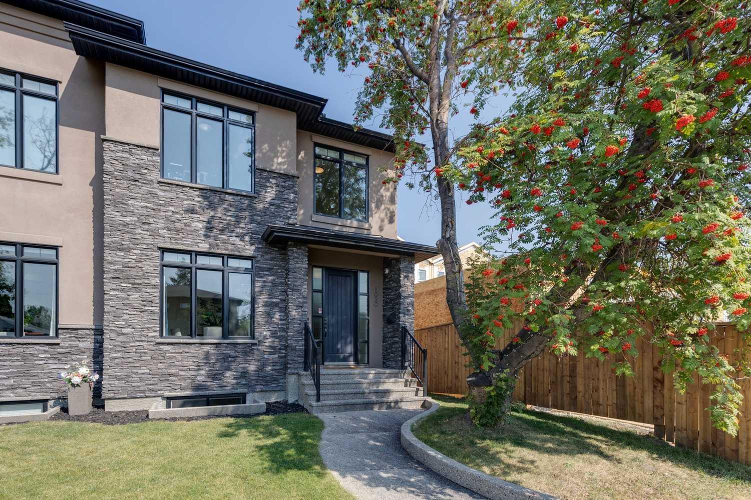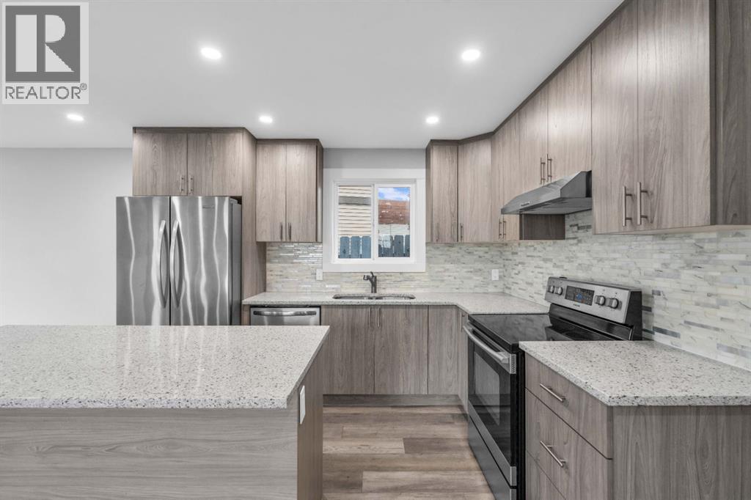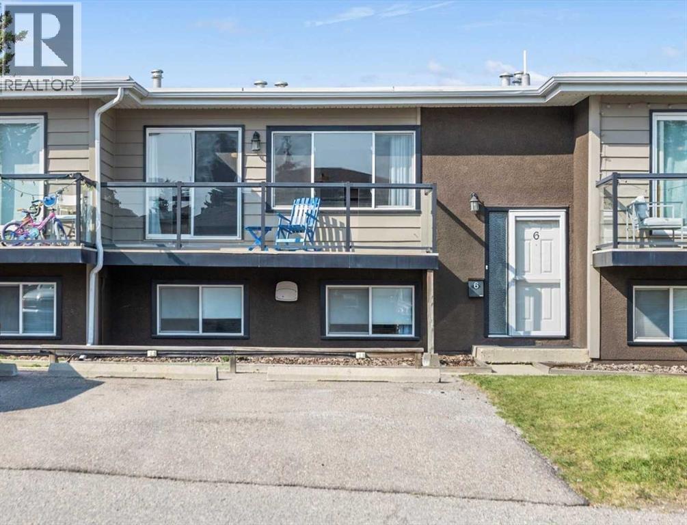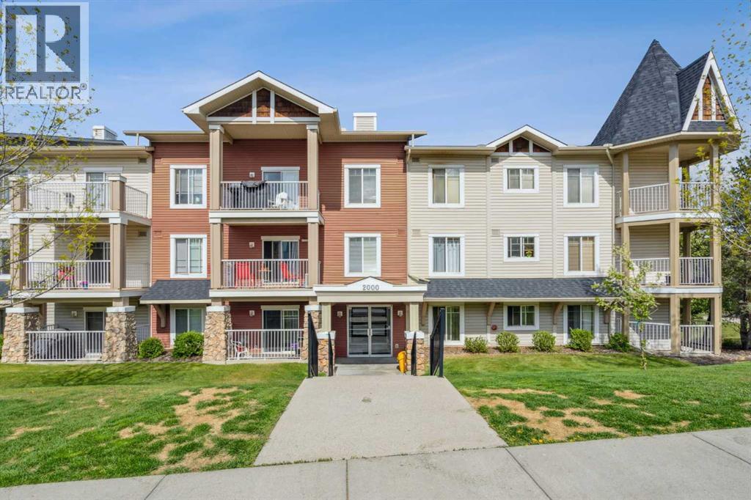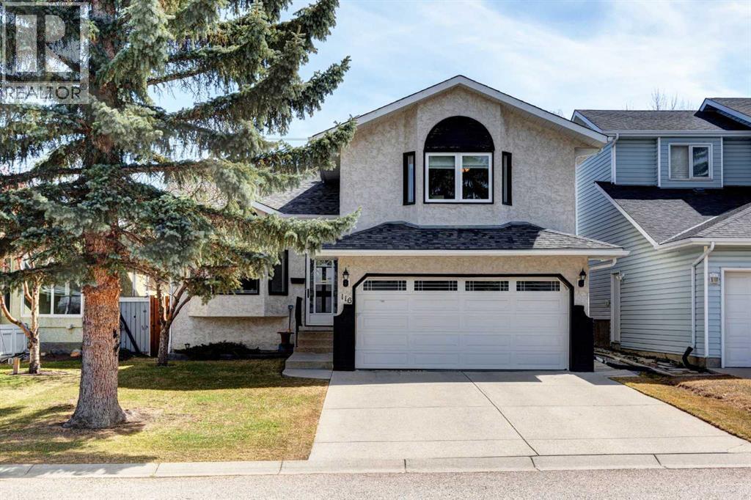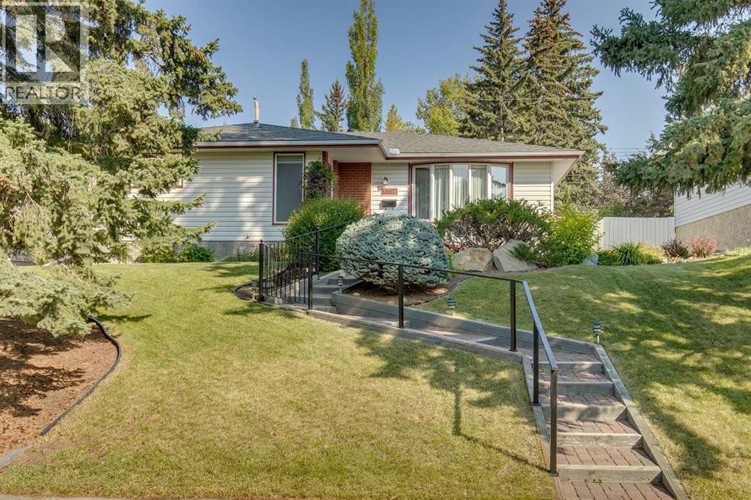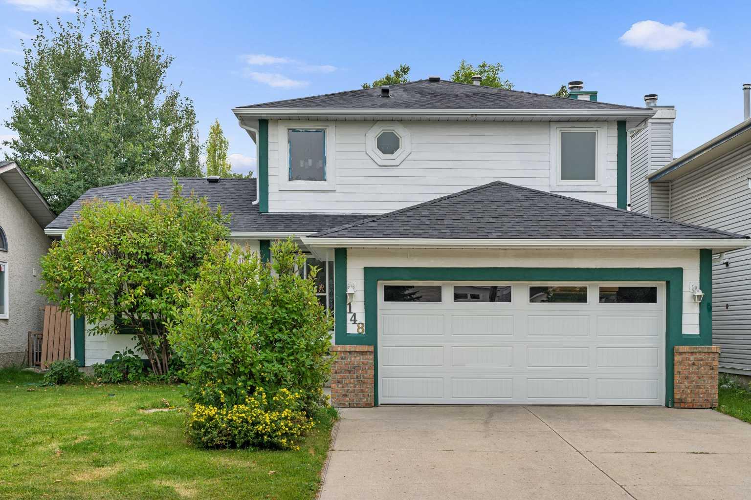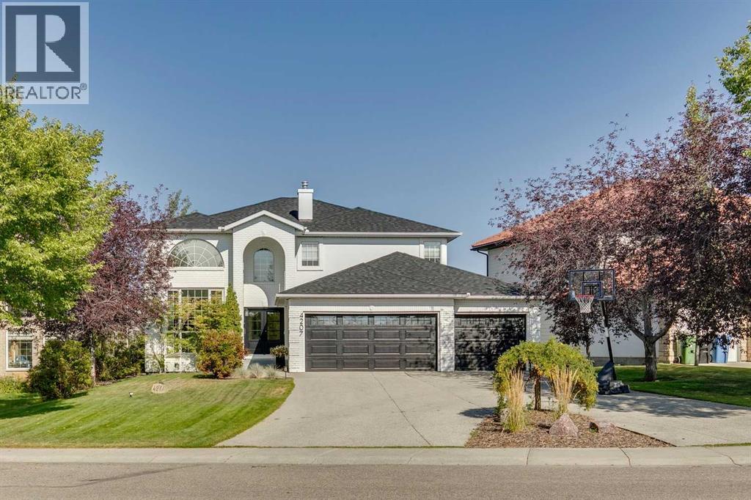- Houseful
- AB
- Calgary
- Huntington Hills
- 7239 Hunterdale Rd NW
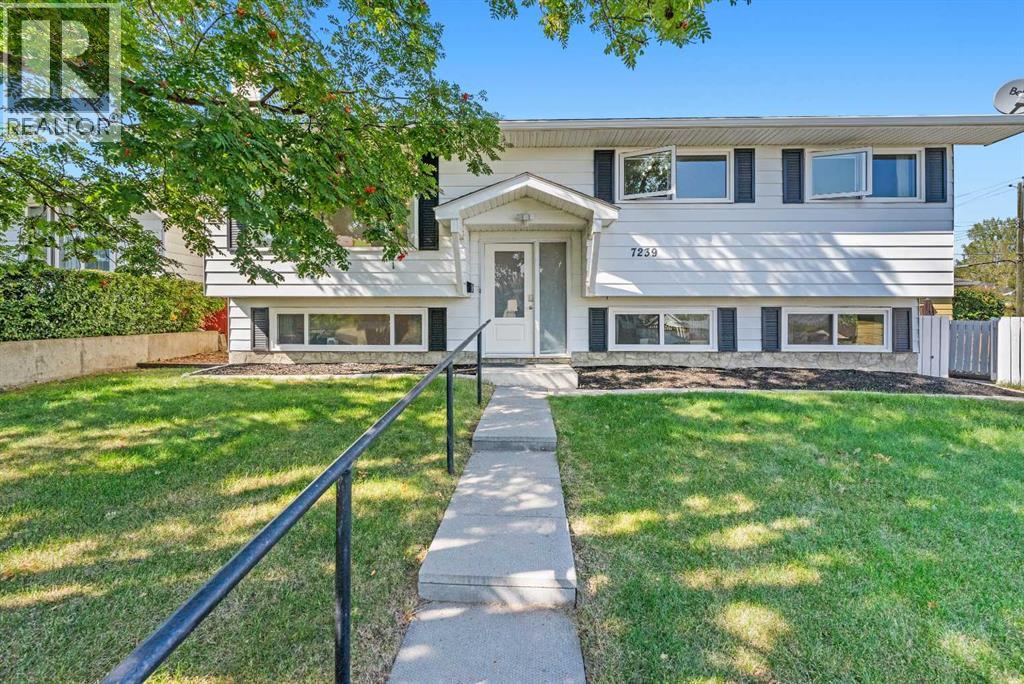
Highlights
Description
- Home value ($/Sqft)$653/Sqft
- Time on Housefulnew 2 hours
- Property typeSingle family
- StyleBi-level
- Neighbourhood
- Median school Score
- Lot size5,866 Sqft
- Year built1968
- Garage spaces2
- Mortgage payment
Attention investors and savvy buyers! This renovated bi-level home in the established friendly community of Huntington Hills, offers a rare turn-key opportunity with a new legal basement suite boasting 3 bedrooms and a long list of high-value updates. The main level is bright and open, showcasing beautiful glass railings, new flooring, and a striking wood-burning fireplace that creates a warm focal point in the living room. The kitchen has been fully updated with sleek cabinetry, a large central island, trendy marble backsplash, modern counters, and stainless steel appliances. Patio doors extend the living space to a sunny west-facing two-tiered deck and a private, low-maintenance backyard—bathed in sun all afternoon and evening. The main level offers 3 bedrooms, 2 bathrooms (including one ensuite), both which have also been beautifully renovated. The lower level is a fully self-contained legal suite with 3 bedrooms, a private entrance, and its own front-load washer/dryer. Bright windows and an efficient layout make it highly desirable. With a total of 6 bedrooms and 3 bathrooms throughout, this home provides exceptional income potential and flexibility—live up and rent down, or rent out both levels for maximum return, or use the space for extended family members. Additional upgrades include newer A/C, furnace, hot water tank, roof, eaves, soffits, and paint, ensuring minimal maintenance for years to come. A double detached garage with alley access adds even more rental appeal and convenience. Backing directly onto a green space and off-leash park, this property combines an outdoor lifestyle and investment value. With its legal suite, beautiful modern finishes, and a sun-soaked west-facing backyard, this home is a must-see for investors or anyone looking for a smart buy. Priced well below value, this home is ready to move quick. (id:63267)
Home overview
- Cooling Central air conditioning, fully air conditioned
- Heat source Natural gas
- Heat type Forced air
- Construction materials Wood frame
- Fencing Fence
- # garage spaces 2
- # parking spaces 2
- Has garage (y/n) Yes
- # full baths 3
- # total bathrooms 3.0
- # of above grade bedrooms 6
- Flooring Laminate, other
- Has fireplace (y/n) Yes
- Subdivision Huntington hills
- Lot desc Landscaped
- Lot dimensions 545
- Lot size (acres) 0.13466765
- Building size 1141
- Listing # A2257165
- Property sub type Single family residence
- Status Active
- Recreational room / games room 2.871m X 4.014m
Level: Basement - Bedroom 3.377m X 2.591m
Level: Basement - Kitchen 1.829m X 4.039m
Level: Basement - Bathroom (# of pieces - 3) 2.844m X 1.676m
Level: Basement - Bedroom 2.566m X 3.987m
Level: Basement - Laundry 2.896m X 2.006m
Level: Basement - Other 2.947m X 3.709m
Level: Basement - Bedroom 3.377m X 2.768m
Level: Basement - Dining room 3.709m X 2.31m
Level: Main - Primary bedroom 3.633m X 3.962m
Level: Main - Bedroom 3.505m X 2.947m
Level: Main - Bathroom (# of pieces - 3) 2.006m X 2.134m
Level: Main - Living room 4.624m X 4.215m
Level: Main - Bedroom 3.505m X 2.566m
Level: Main - Kitchen 3.709m X 3.353m
Level: Main - Bathroom (# of pieces - 3) 1.5m X 2.134m
Level: Main
- Listing source url Https://www.realtor.ca/real-estate/28867357/7239-hunterdale-road-nw-calgary-huntington-hills
- Listing type identifier Idx

$-1,986
/ Month

