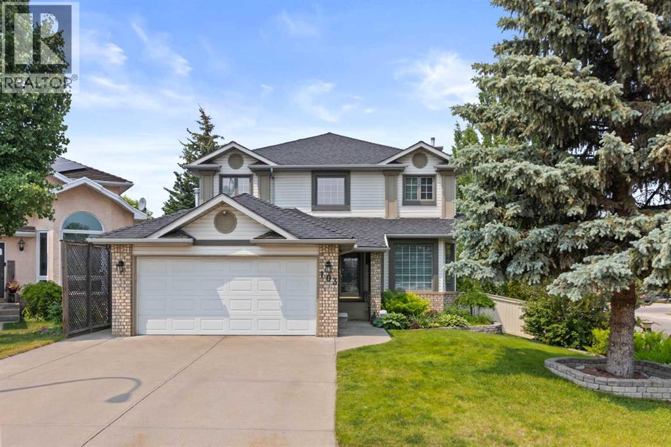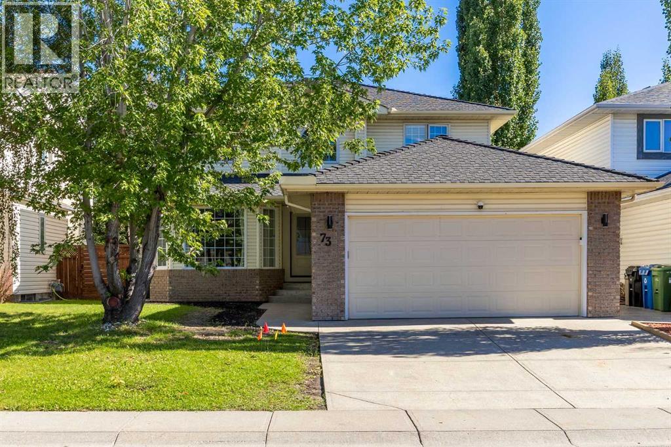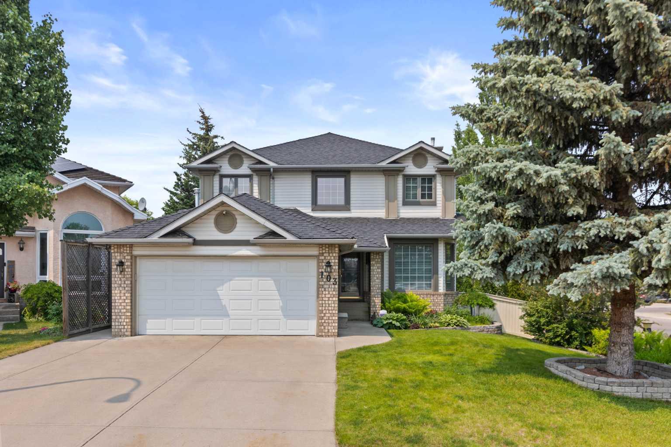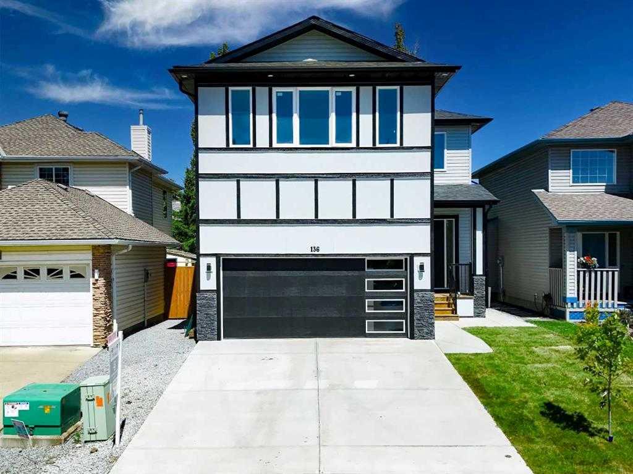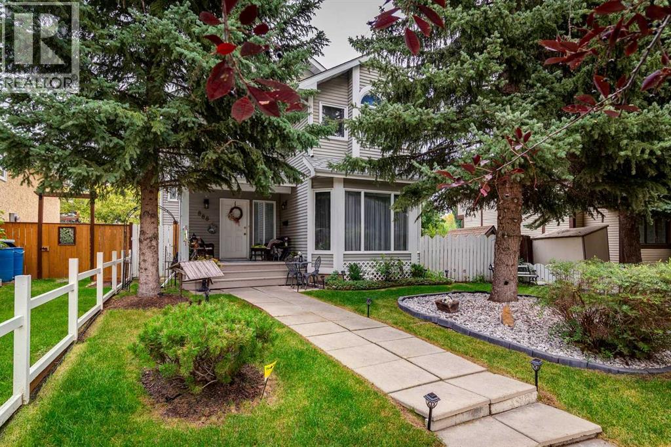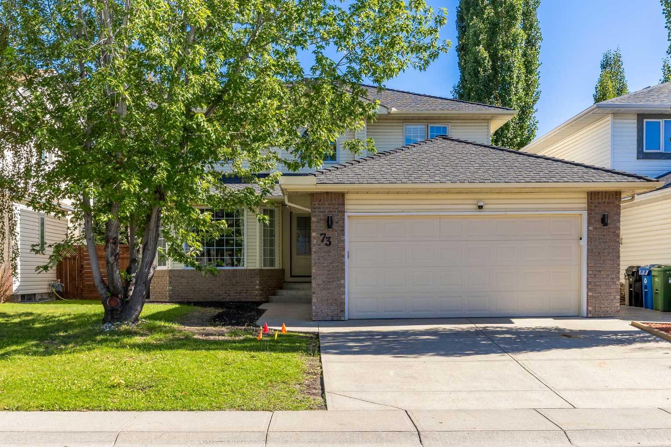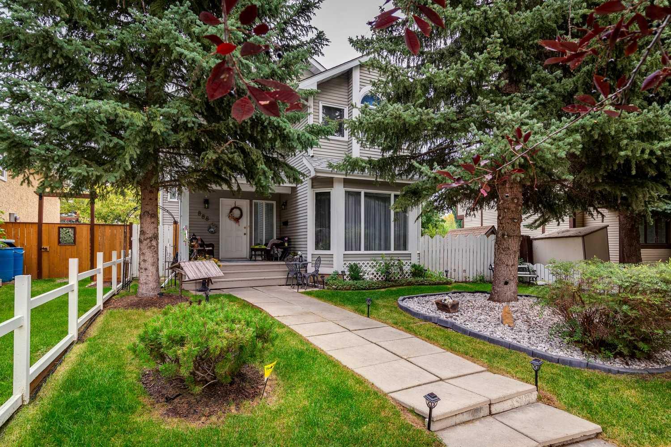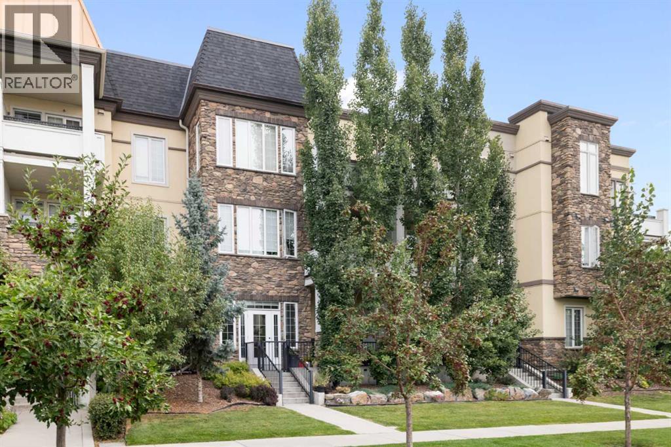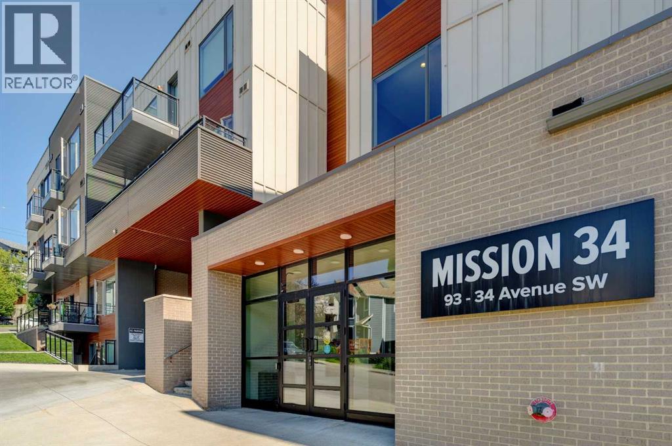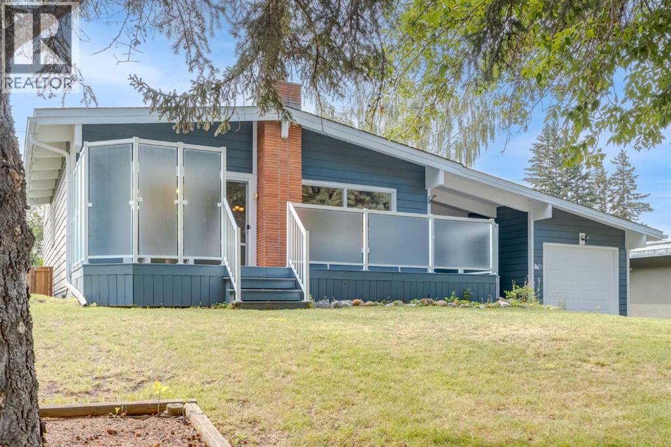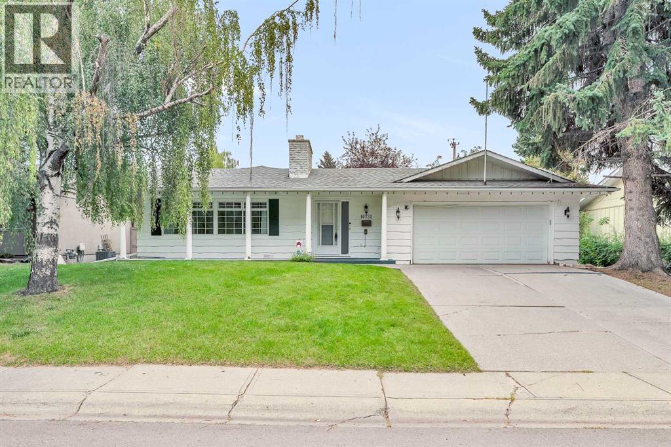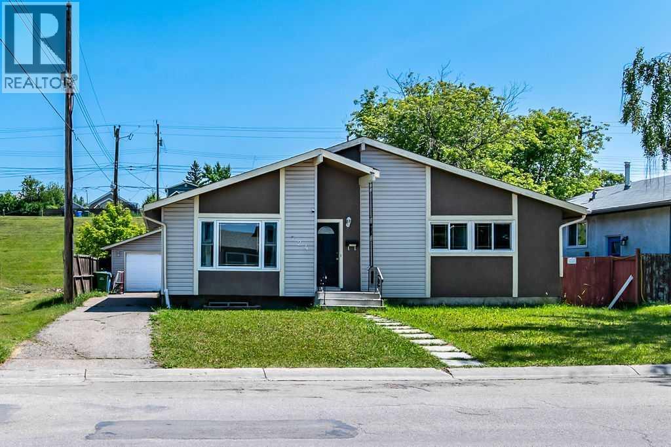
Highlights
Description
- Home value ($/Sqft)$530/Sqft
- Time on Housefulnew 47 hours
- Property typeSingle family
- StyleBungalow
- Neighbourhood
- Median school Score
- Lot size5,296 Sqft
- Year built1972
- Garage spaces2
- Mortgage payment
Nestled on a large lot in the neighborhood, this spacious five-bedroom, two-bathroom home offers a perfect blend of comfort and natural beauty. The property sides and backs onto a serene green belt, with no neighbors directly beside or behind. Step inside to updated renovations throughout, starting with the kitchen. Maple cupboards offer abundant storage, complemented by a tile backsplash and under-cabinet lighting. There is a full set of appliances, both up and down.The home features attractive laminate/hardwood flooring throughout, while a charming bay window provides lovely views of the backyard. The bathroom showcases a luxurious soaker tub and stylish vanity, while the living room is brightened by skylights that invite natural illumination into the space.Outside, you’re greeted with a large landscaped backyard, including a brick patio and paved driveway for added convenience. The updated basement offers versatile living options with a fully suited kitchen and separate entrance.This exceptional property presents a rare opportunity to own a home with generous space both inside and out in an affordable Calgary location. (id:63267)
Home overview
- Cooling None
- Heat source Natural gas
- Heat type Forced air
- # total stories 1
- Construction materials Poured concrete, wood frame
- Fencing Fence
- # garage spaces 2
- # parking spaces 6
- Has garage (y/n) Yes
- # full baths 2
- # total bathrooms 2.0
- # of above grade bedrooms 5
- Flooring Ceramic tile, hardwood, tile
- Subdivision Ogden
- Directions 1448894
- Lot desc Landscaped, lawn
- Lot dimensions 492
- Lot size (acres) 0.12157153
- Building size 990
- Listing # A2250222
- Property sub type Single family residence
- Status Active
- Other 3.176m X 3.405m
Level: Basement - Furnace 1.372m X 1.524m
Level: Basement - Bedroom 3.149m X 3.886m
Level: Basement - Family room 3.2m X 4.139m
Level: Basement - Bedroom 3.225m X 3.328m
Level: Basement - Bathroom (# of pieces - 3) 1.195m X 3.682m
Level: Basement - Laundry 1.6m X 3.301m
Level: Basement - Other 1.042m X 1.167m
Level: Main - Primary bedroom 2.871m X 3.53m
Level: Main - Bathroom (# of pieces - 4) 1.5m X 2.387m
Level: Main - Kitchen 2.719m X 3.505m
Level: Main - Living room 4.09m X 4.343m
Level: Main - Bedroom 2.438m X 2.947m
Level: Main - Bedroom 2.566m X 3.481m
Level: Main - Dining room 2.21m X 3.505m
Level: Main
- Listing source url Https://www.realtor.ca/real-estate/28805946/724-olympia-drive-se-calgary-ogden
- Listing type identifier Idx

$-1,400
/ Month

