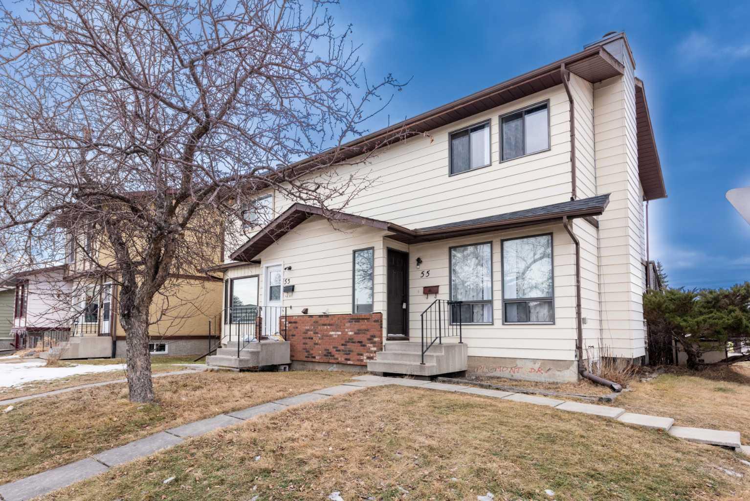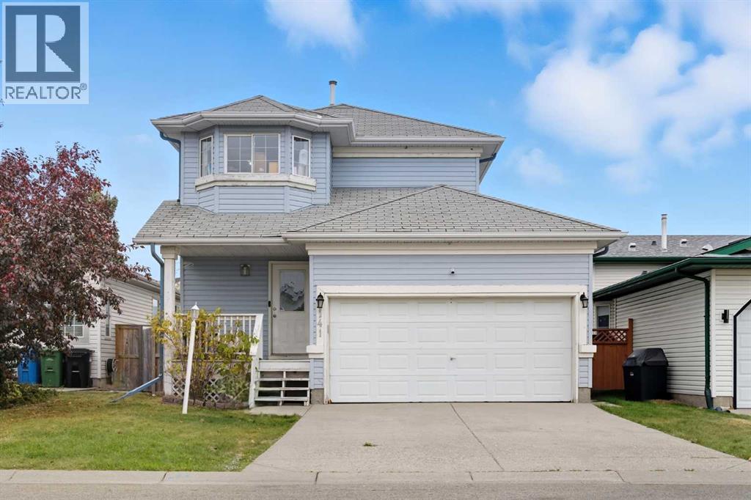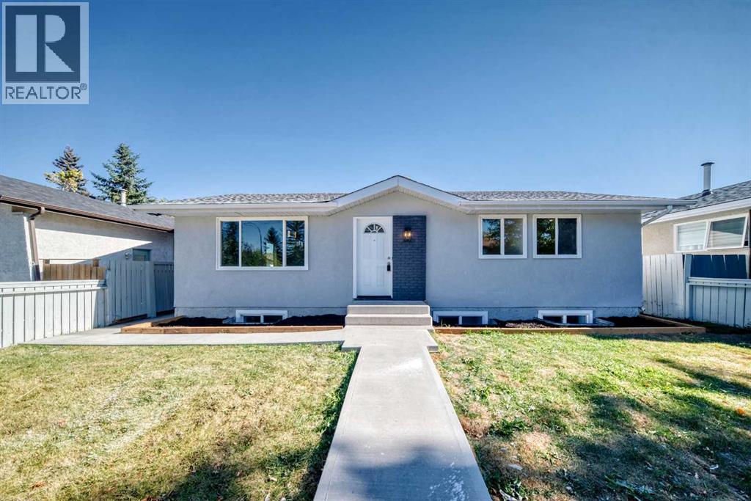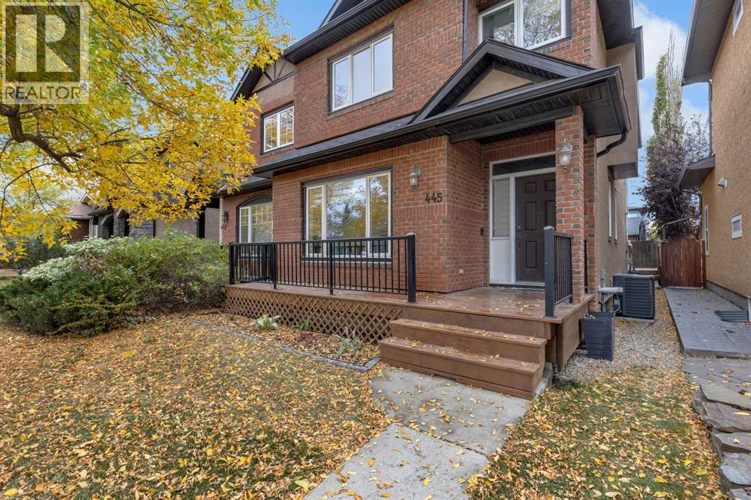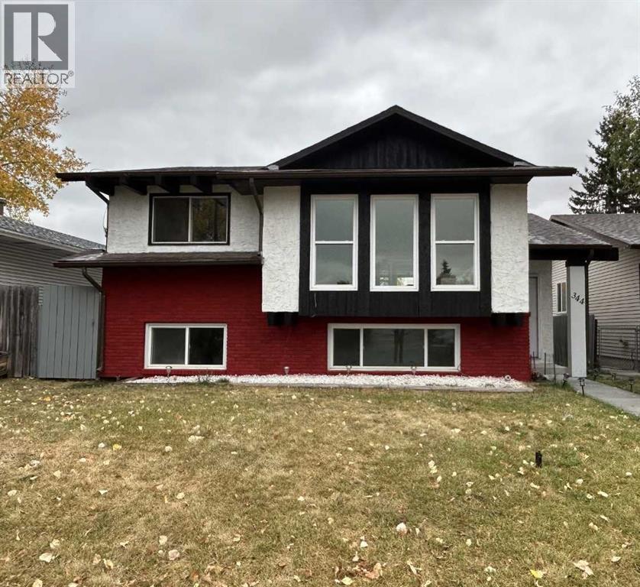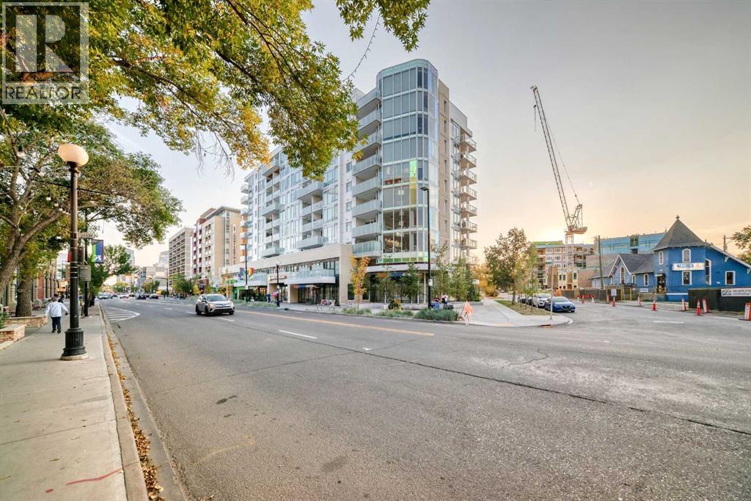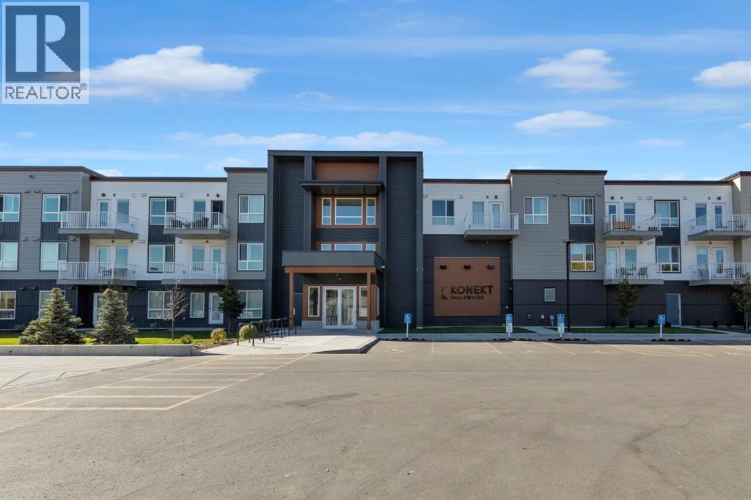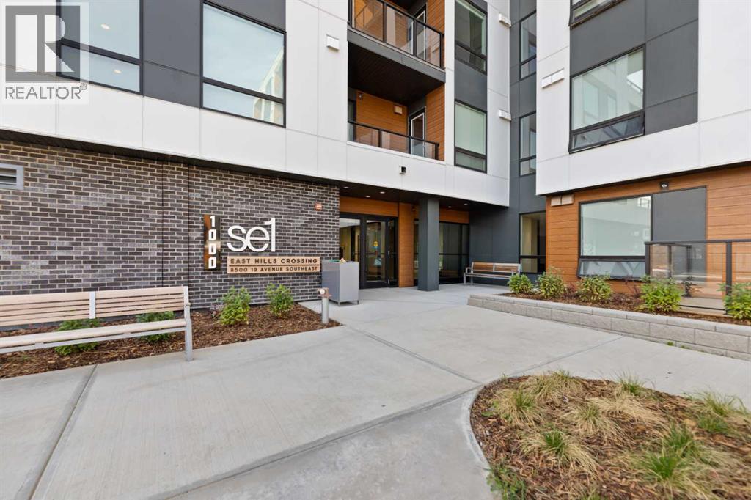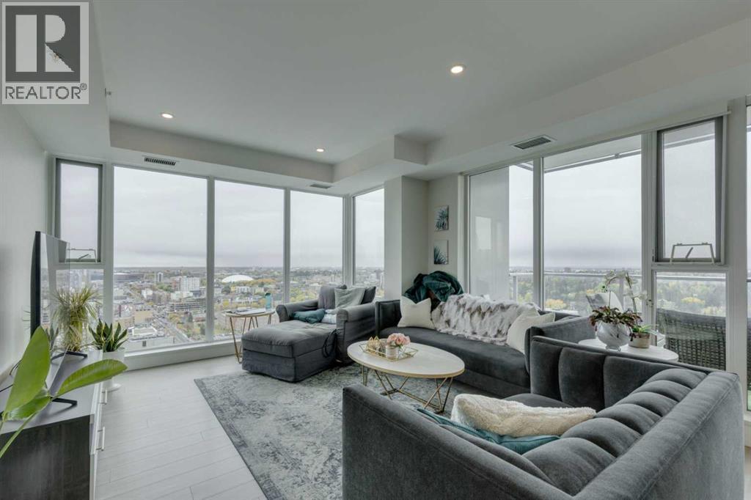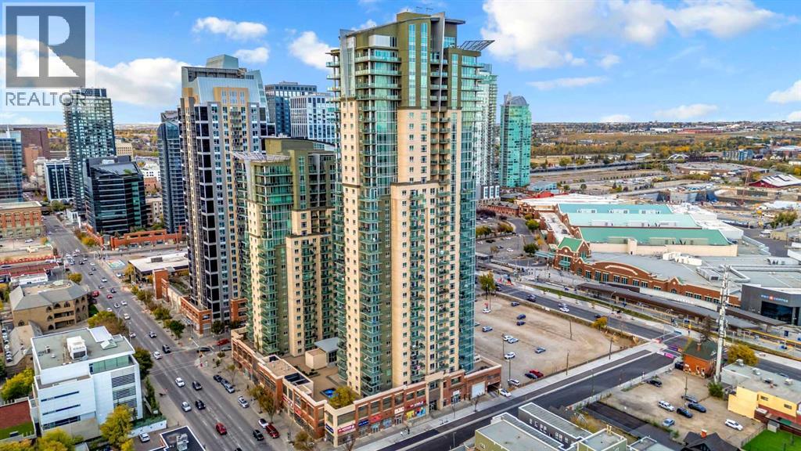- Houseful
- AB
- Calgary
- Radisson Heights
- 724 Raynard Cres SE #d
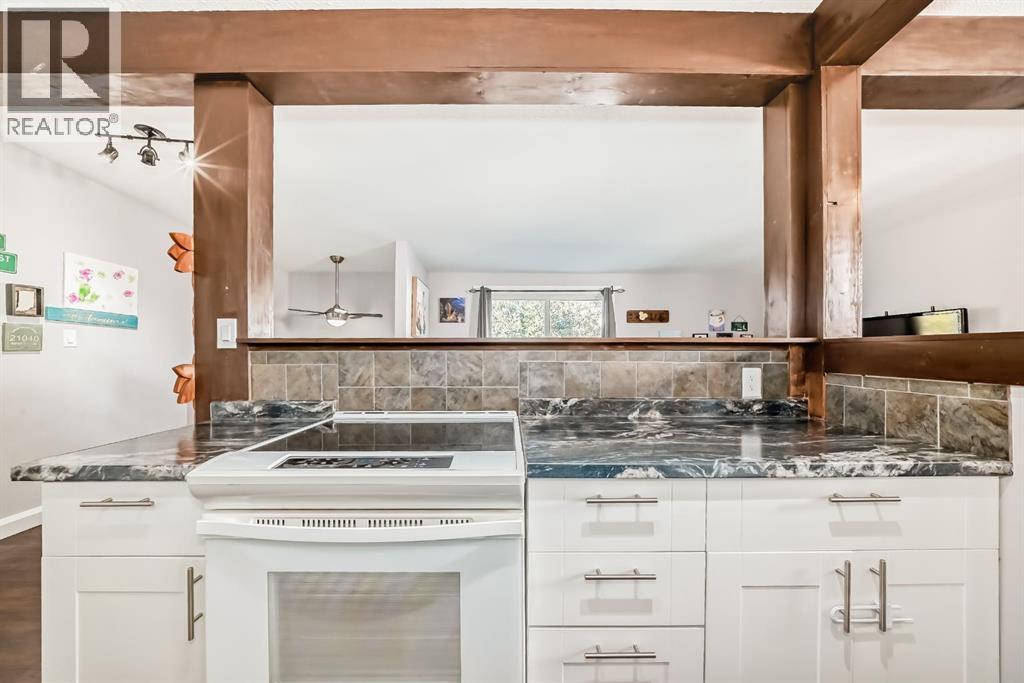
Highlights
Description
- Home value ($/Sqft)$526/Sqft
- Time on Housefulnew 7 hours
- Property typeSingle family
- StyleBi-level
- Neighbourhood
- Median school Score
- Year built1970
- Mortgage payment
Welcome to this bright and inviting end-unit, bi-level townhome offering over 900 sq. ft. of comfortable living space. This charming home is move-in ready and perfect for first-time buyers, downsizers, or investors alike.Step inside to discover a spacious living room filled with natural light, an updated kitchen with modern finishes, and a convenient main-floor laundry area. With two bedrooms and one full bathroom, this home offers both functionality and comfort.Enjoy your quiet, private yard — ideal for summer days, BBQs, and a little outdoor relaxation. Plus, you’ll have your own assigned parking stall for added convenience.Located in the desirable community of Albert Park/Radisson Heights, you’re just steps away from schools, shopping, parks, and the C-Train, making commuting and errands a breeze. (id:63267)
Home overview
- Cooling None
- Heat type Forced air
- Construction materials Wood frame
- Fencing Partially fenced
- # parking spaces 1
- # full baths 1
- # total bathrooms 1.0
- # of above grade bedrooms 2
- Flooring Laminate
- Community features Pets allowed with restrictions
- Subdivision Albert park/radisson heights
- Lot desc Landscaped, lawn
- Lot size (acres) 0.0
- Building size 504
- Listing # A2262384
- Property sub type Single family residence
- Status Active
- Bathroom (# of pieces - 5) 2.158m X 1.881m
Level: Basement - Bedroom 2.996m X 2.871m
Level: Basement - Other 1.295m X 1.929m
Level: Basement - Primary bedroom 3.633m X 3.024m
Level: Basement - Furnace 1.5m X 4.243m
Level: Basement - Other 1.295m X 1.119m
Level: Basement - Dining room 2.49m X 2.566m
Level: Main - Kitchen 3.124m X 2.566m
Level: Main - Laundry 1.32m X 2.362m
Level: Main - Other 1.905m X 1.244m
Level: Main - Other 3.911m X 1.219m
Level: Main - Living room 5.054m X 3.606m
Level: Main
- Listing source url Https://www.realtor.ca/real-estate/28955678/724d-raynard-crescent-se-calgary-albert-parkradisson-heights
- Listing type identifier Idx

$-305
/ Month

