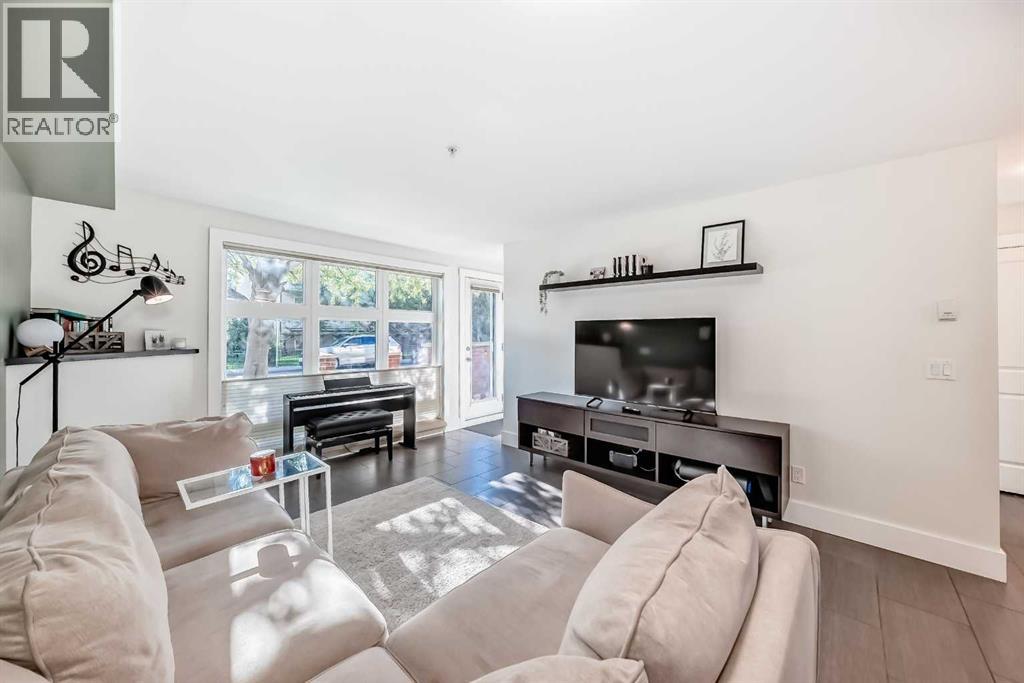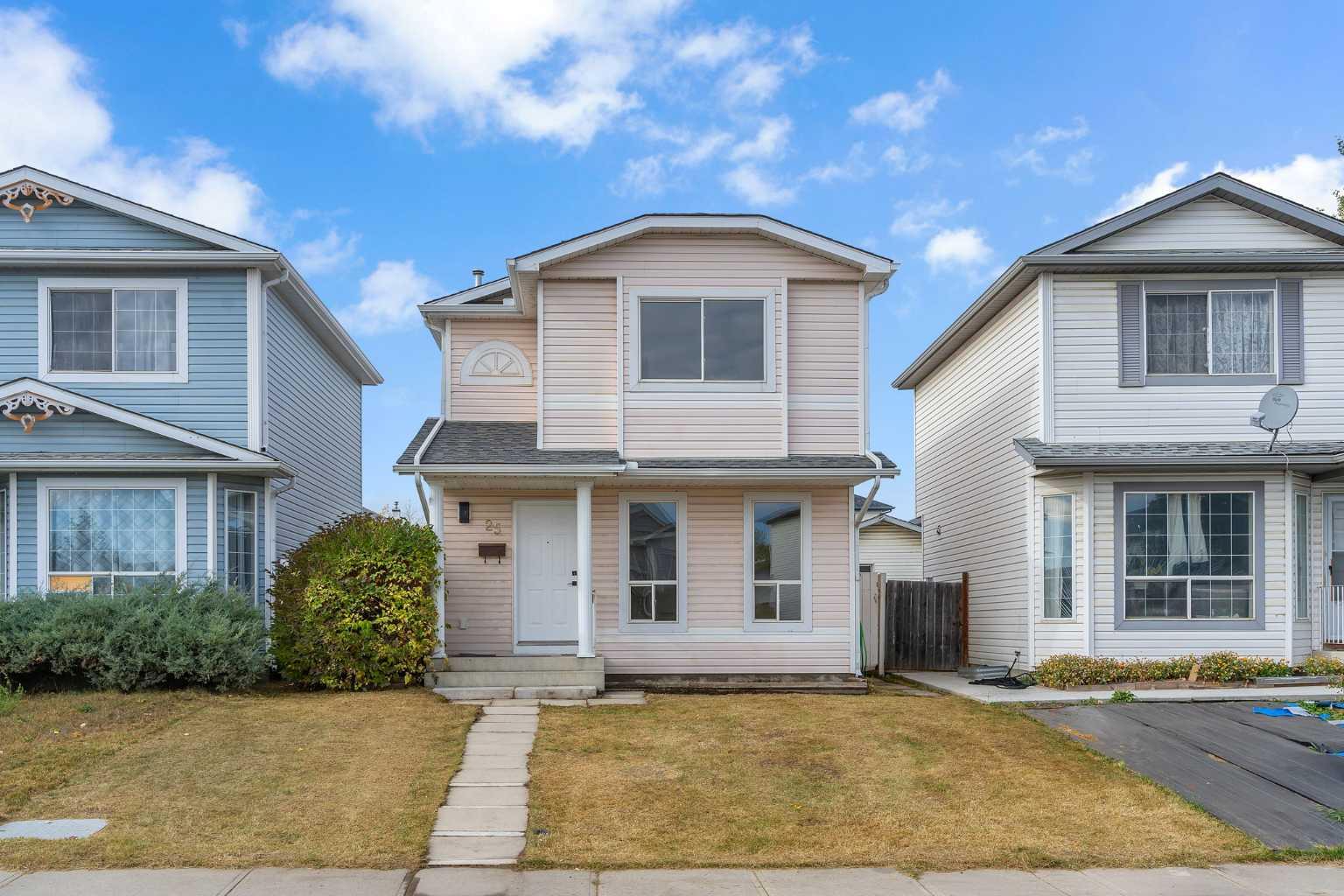- Houseful
- AB
- Calgary
- Bridgeland - Riverside
- 725 4 Street Ne Unit 104

Highlights
Description
- Home value ($/Sqft)$424/Sqft
- Time on Housefulnew 5 days
- Property typeSingle family
- Neighbourhood
- Median school Score
- Year built2008
- Mortgage payment
Live the Renfrew lifestyle with something rare: your own private street entrance plus a sunny east-facing patio with gas line—perfect for morning coffee and summer BBQs. Inside, this bright 582 sq.ft. main-floor condo at Adora features in-floor heat, floor-to-ceiling windows, and a sleek kitchen with granite counters, maple cabinetry, stainless appliances, and a handy breakfast bar. The bedroom offers a double closet + office nook, and you’ll love the modern 4-pc bath, in-suite laundry, and Hunter Douglas blinds. Parking and storage are covered with a covered stall (#1) and assigned locker (#2). The building adds a rooftop patio with downtown views and elevator. Walk to Bow River pathways, Bridgeland cafés, parks, the Zoo, and transit—minutes to downtown. Ideal first home or turnkey rental. Move-in ready and easy to show—book your viewing today! (id:63267)
Home overview
- Cooling None
- Heat type In floor heating
- # total stories 4
- Construction materials Wood frame
- # parking spaces 1
- # full baths 1
- # total bathrooms 1.0
- # of above grade bedrooms 1
- Flooring Carpeted, ceramic tile
- Community features Pets allowed with restrictions
- Subdivision Renfrew
- Lot size (acres) 0.0
- Building size 582
- Listing # A2264589
- Property sub type Single family residence
- Status Active
- Bathroom (# of pieces - 4) 2.972m X 2.414m
Level: Main - Other 1.143m X 1.524m
Level: Main - Primary bedroom 3.353m X 3.505m
Level: Main - Laundry 0.863m X 0.991m
Level: Main - Living room 3.606m X 4.548m
Level: Main - Kitchen 2.234m X 2.844m
Level: Main - Office 1.244m X 1.091m
Level: Main
- Listing source url Https://www.realtor.ca/real-estate/28991985/104-725-4-street-ne-calgary-renfrew
- Listing type identifier Idx

$-114
/ Month












