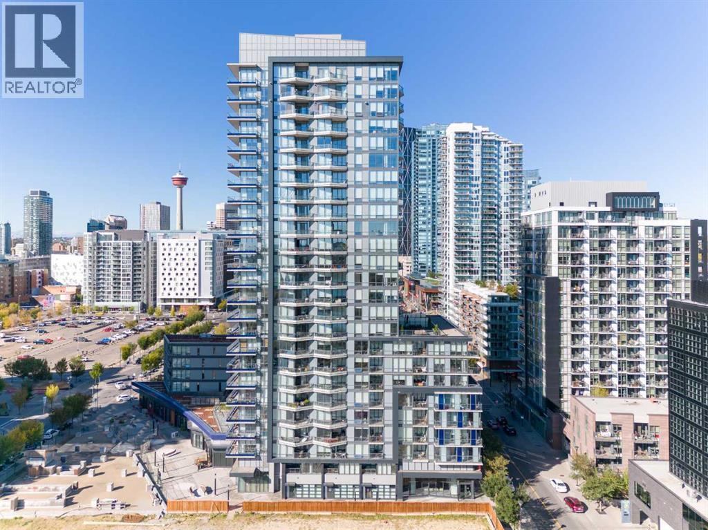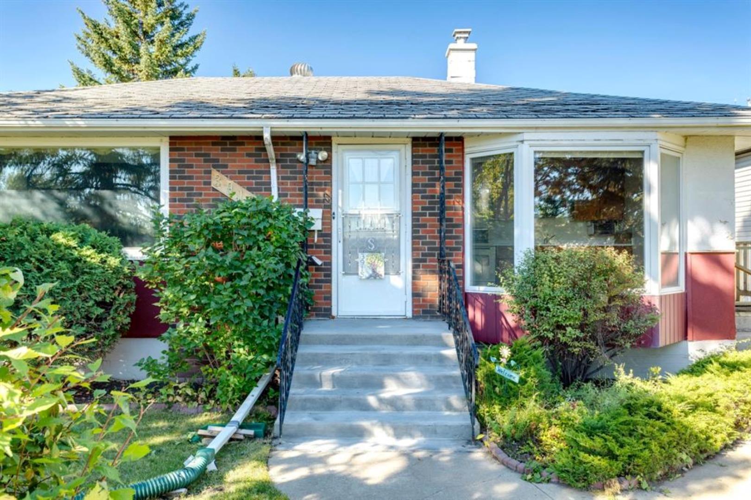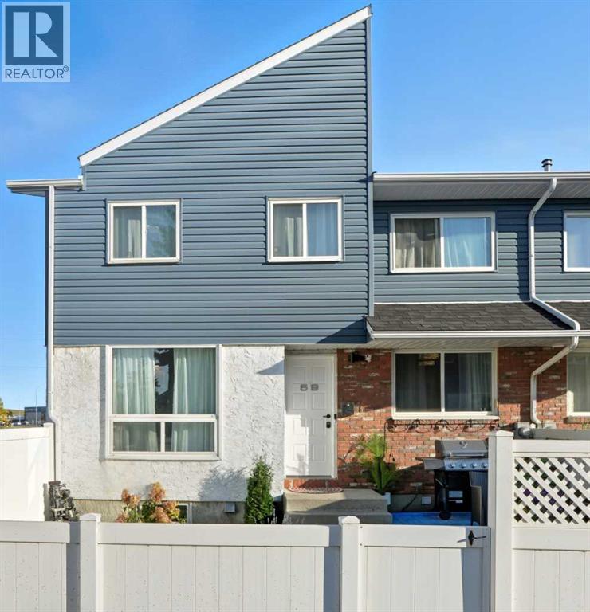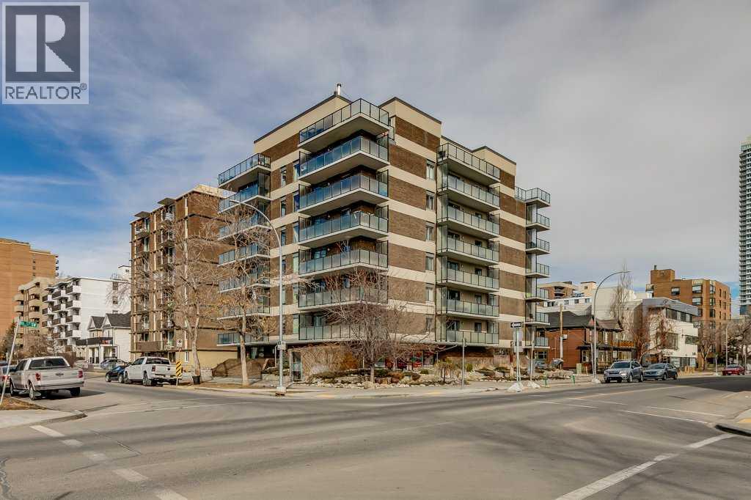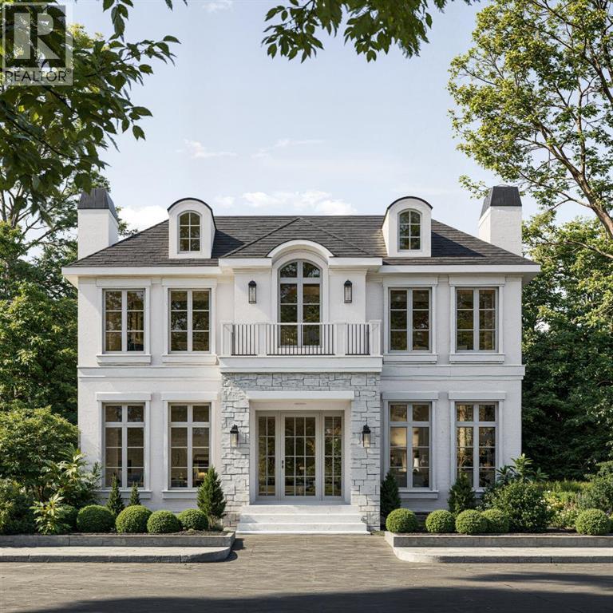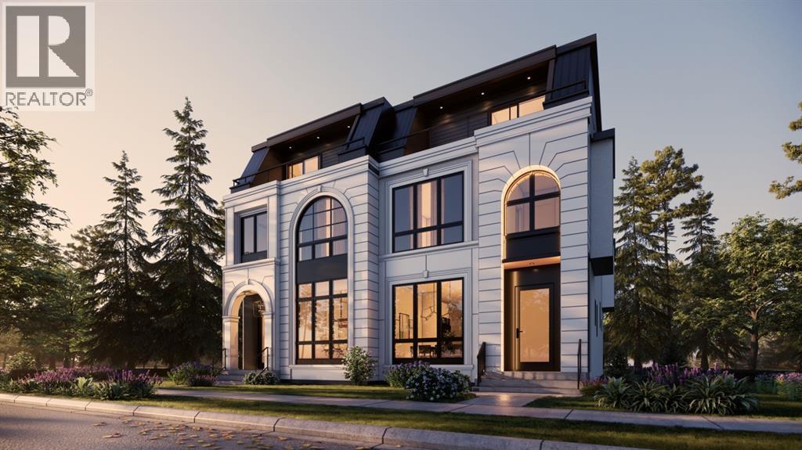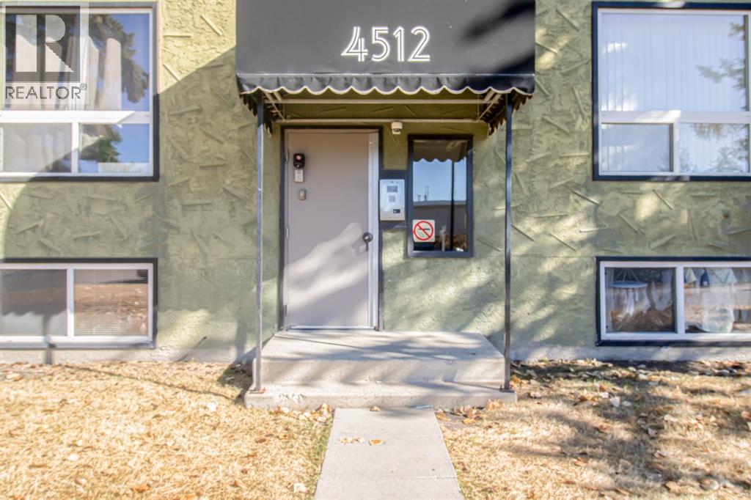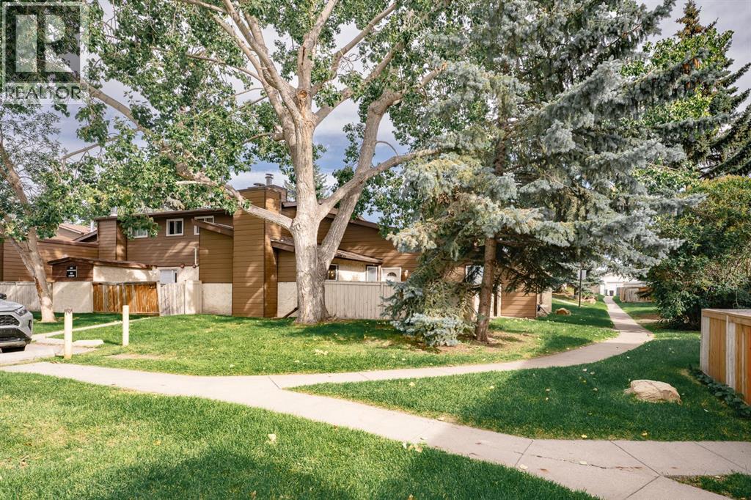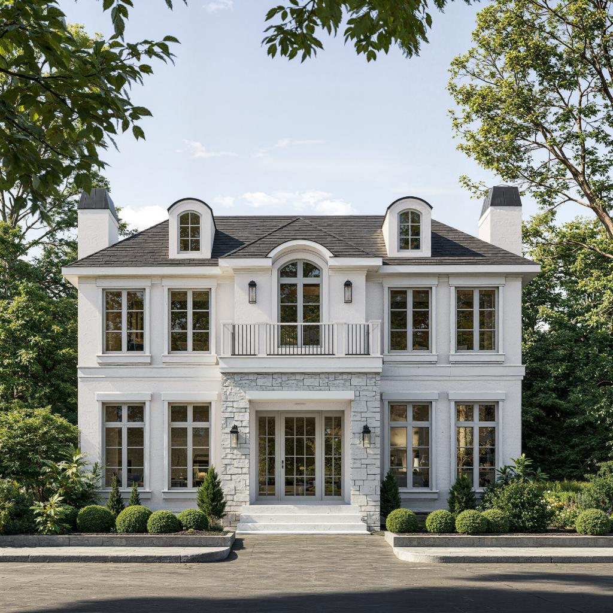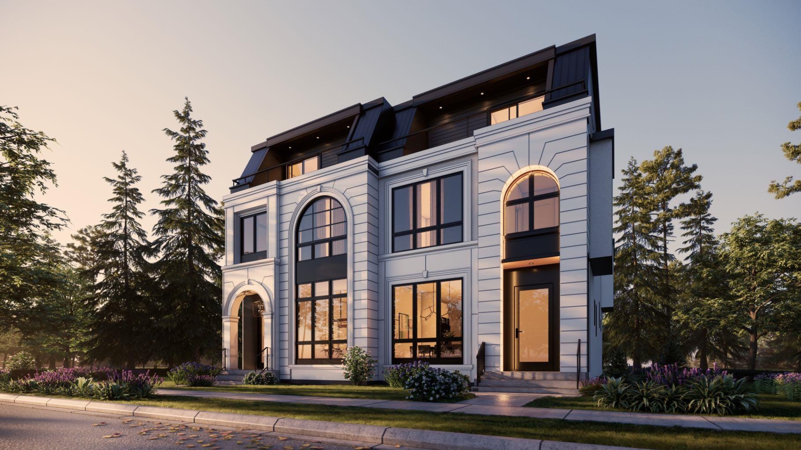- Houseful
- AB
- Calgary
- Bridgeland - Riverside
- 725 4 Street Ne Unit 107
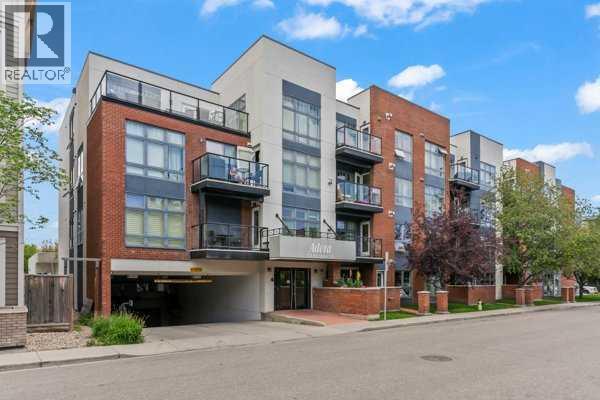
Highlights
Description
- Home value ($/Sqft)$378/Sqft
- Time on Houseful73 days
- Property typeSingle family
- Neighbourhood
- Median school Score
- Year built2007
- Mortgage payment
This inviting 2-bedroom, 1-bathroom condo offers approximately 738 sq. ft. of well-designed space that blends functionality with style.Slate tile flooring in the entry and kitchen sets a warm tone, complemented by stainless steel appliances, granite countertops, and a practical U-shaped layout with a raised breakfast bar and pantry. The open-concept living area features rich hardwood floors and a cozy gas fireplace with a stylish slate surround, while the bedrooms are positioned on opposite sides for privacy.The spacious primary bedroom is bright and comfortable with generous closet space, while the second bedroom is ideal for guests, a home office, or hobbies. Additional conveniences include in-floor heating, a built-in humidifier, and in-suite laundry tucked neatly away. Step out from the living room to your covered patio—perfect for relaxing or entertaining outdoors.This home also includes one covered parking stall and access to a rooftop patio with sweeping city views. Ideally located in Bridgeland, you’re steps from the Bow River pathways, parks, shops, restaurants, and transit, and just minutes from the Calgary Zoo, Prince’s Island Park, and downtown.Note: The Adora Condominium is proactively renewing its exterior. The next scheduled phase (windows, doors, and waterproofing) is fully funded and slated for late 2025 to early 2026. The seller is participating in the approved payment plan for their portion of this work. (id:63267)
Home overview
- Cooling None
- Heat type In floor heating
- # total stories 4
- Construction materials Wood frame
- # parking spaces 1
- Has garage (y/n) Yes
- # full baths 1
- # total bathrooms 1.0
- # of above grade bedrooms 2
- Flooring Carpeted, hardwood, tile
- Has fireplace (y/n) Yes
- Community features Pets allowed with restrictions
- Subdivision Renfrew
- Lot size (acres) 0.0
- Building size 738
- Listing # A2247142
- Property sub type Single family residence
- Status Active
- Living room 4.115m X 5.386m
Level: Main - Kitchen 2.615m X 2.539m
Level: Main - Bathroom (# of pieces - 4) 3.225m X 1.676m
Level: Main - Primary bedroom 3.405m X 3.786m
Level: Main - Bedroom 3.225m X 2.743m
Level: Main
- Listing source url Https://www.realtor.ca/real-estate/28711712/107-725-4-street-ne-calgary-renfrew
- Listing type identifier Idx

$-55
/ Month

