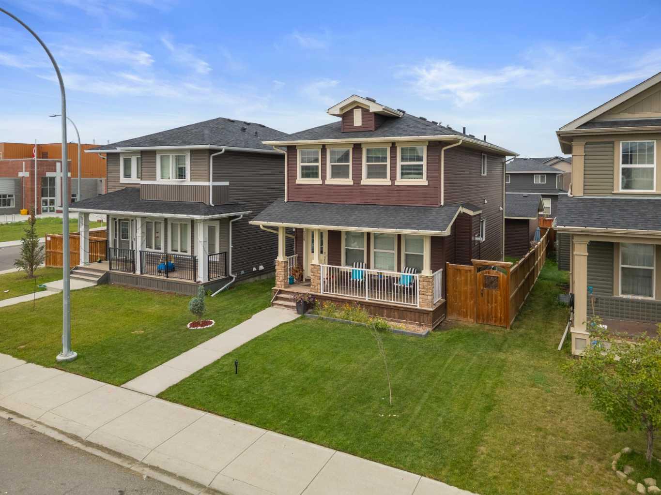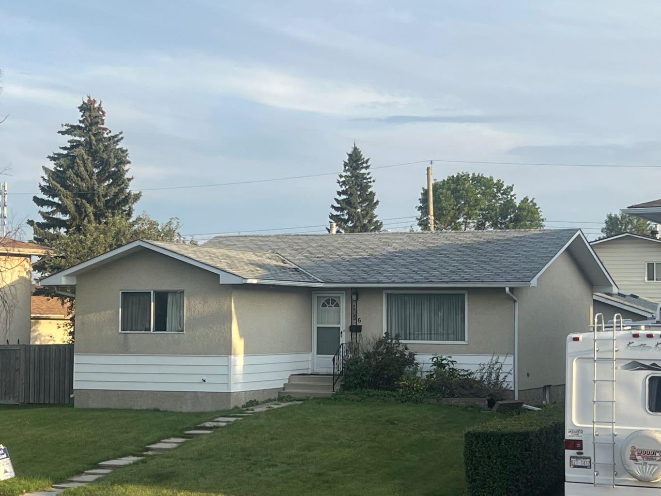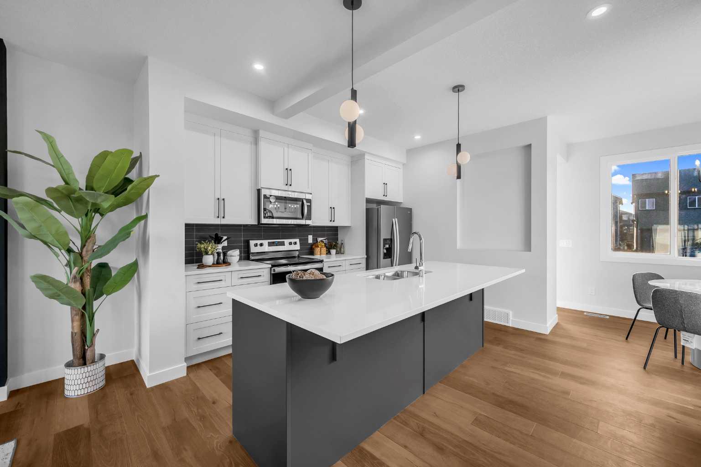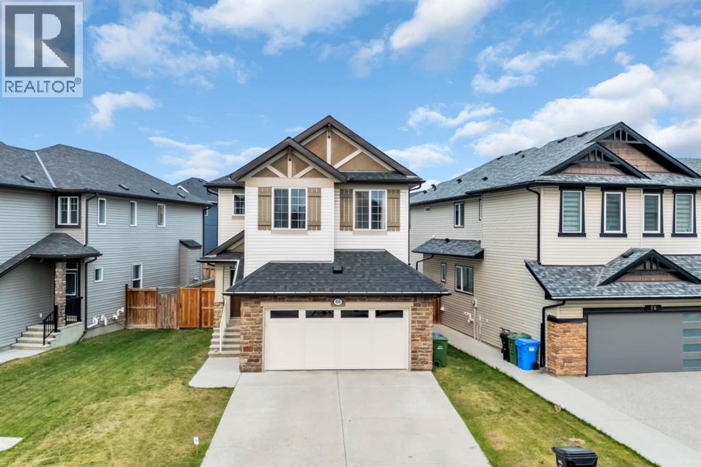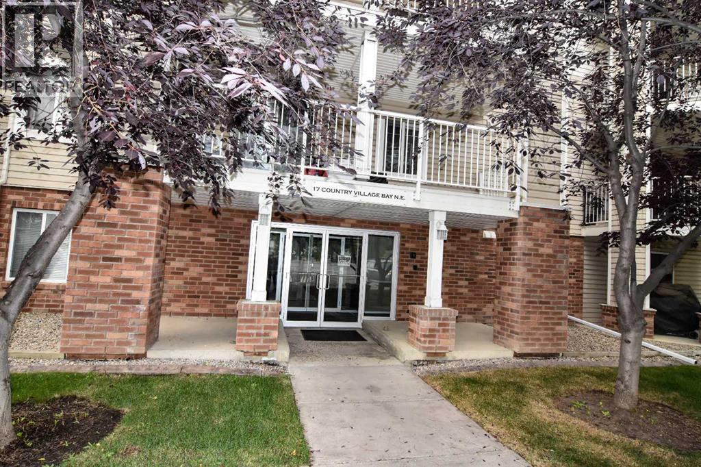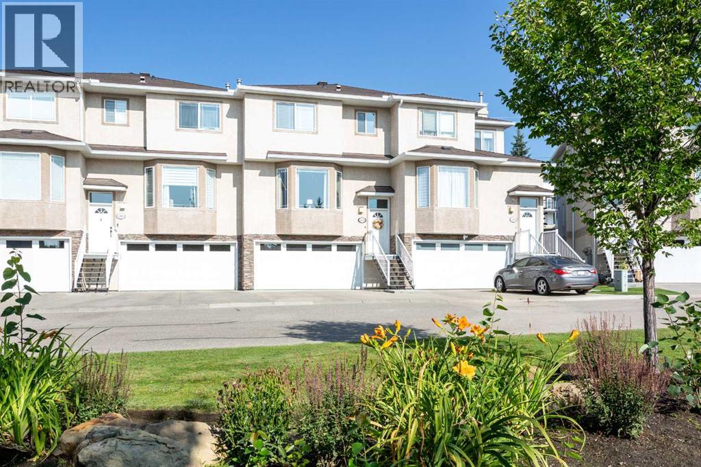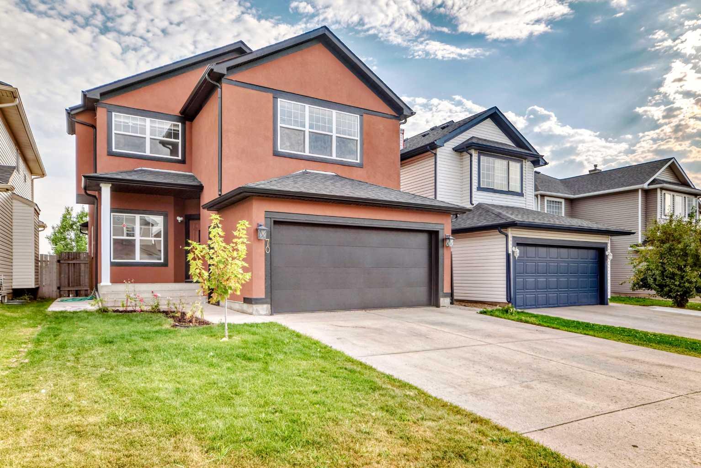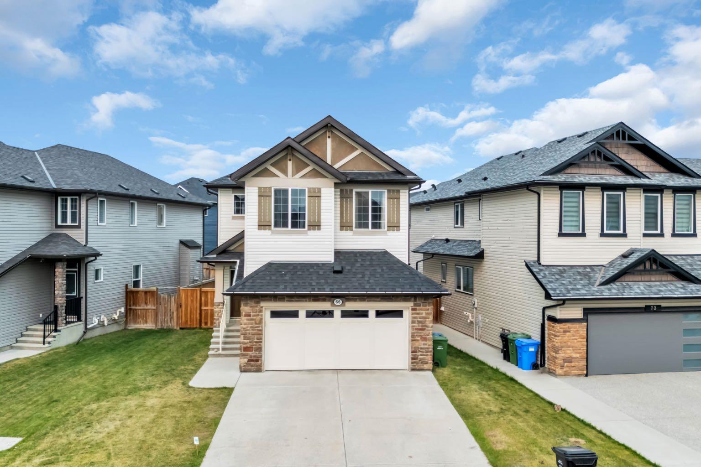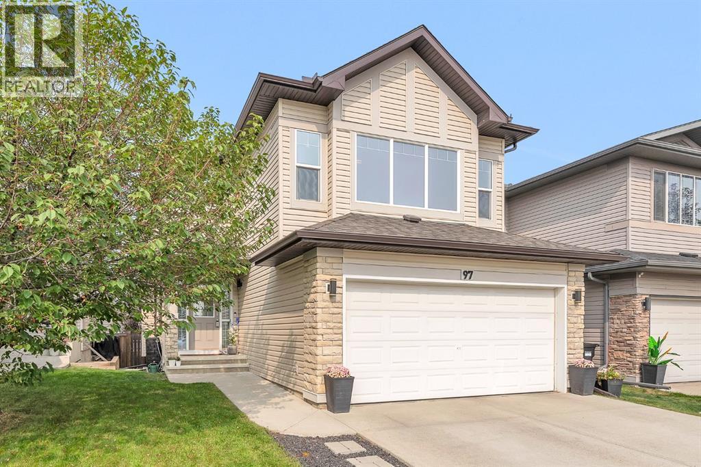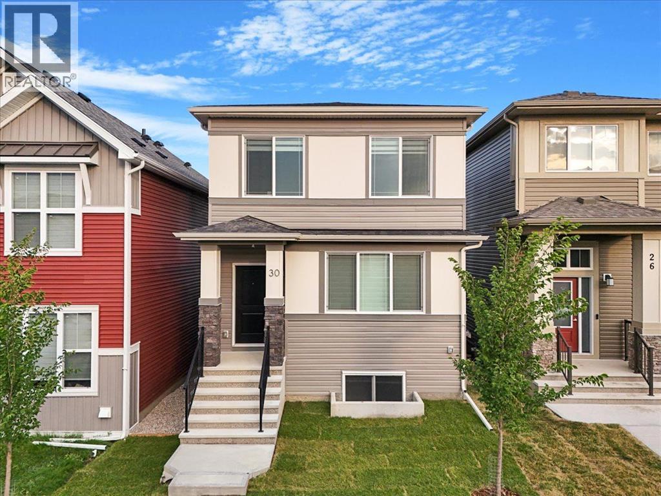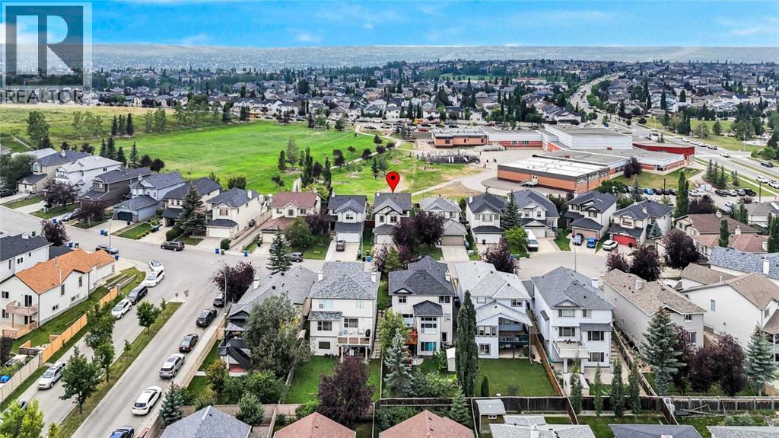- Houseful
- AB
- Calgary
- Livingston
- 73 Calhoun Cres NE
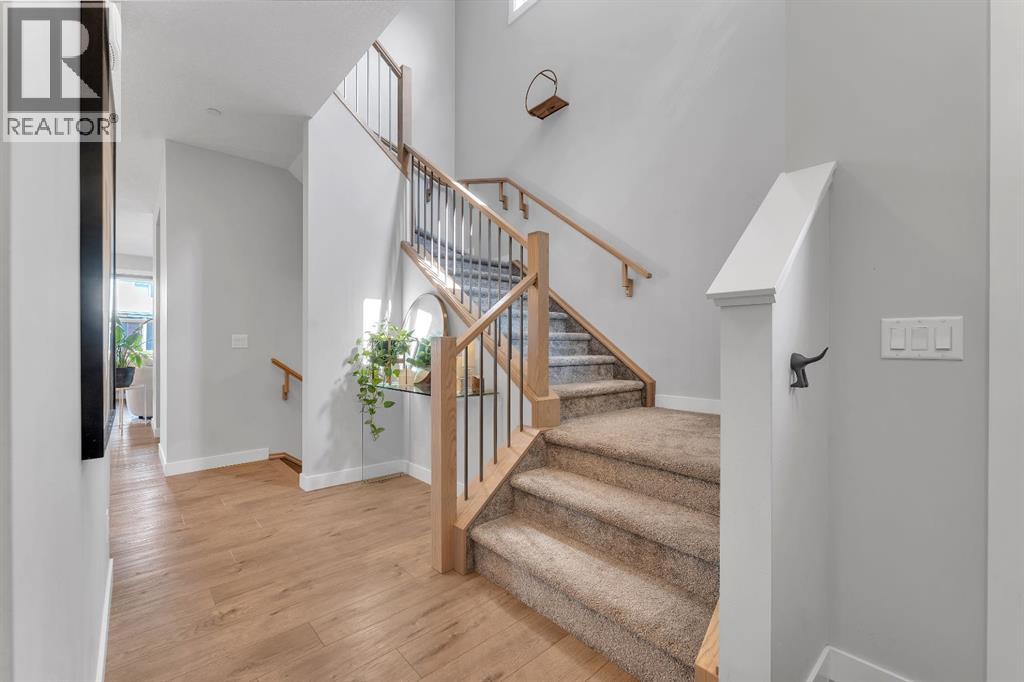
Highlights
Description
- Home value ($/Sqft)$340/Sqft
- Time on Houseful78 days
- Property typeSingle family
- Neighbourhood
- Median school Score
- Lot size3,369 Sqft
- Year built2022
- Garage spaces2
- Mortgage payment
Welcome to your entertainer's paradise at 73 Calhoun Crescent NE! Located in the vibrant Livingston community, this stunning 3-bedroom, 2.5-bath home is your ticket to hosting unforgettable gatherings. With 2,235 square feet of beautifully designed space, the open-concept layout is perfect for entertaining friends or relaxing with family. The bright, welcoming living room sets the mood, while the modern kitchen with stainless steel appliances and ample storage makes prep a pleasure. A versatile main floor den is ideal for a home office or an extra guest suite. Upstairs, a spacious bonus room offers endless possibilities—think media, game nights, or your retreat. The primary suite is your private luxury oasis, complete with a spa-inspired 5-piece ensuite and generous closet space. Two additional bedrooms and upstairs laundry add convenience to your busy lifestyle. Perfectly positioned just minutes from the airport and a soon-to-open shopping center, this home combines comfort, style, and proximity to everything you need. Don’t wait for your dream entertaining home to be ready for you now! Virtual tour available, act fast! (id:55581)
Home overview
- Cooling None
- Heat type Forced air
- # total stories 2
- Fencing Partially fenced
- # garage spaces 2
- # parking spaces 4
- Has garage (y/n) Yes
- # full baths 2
- # half baths 1
- # total bathrooms 3.0
- # of above grade bedrooms 3
- Flooring Carpeted, laminate, tile
- Has fireplace (y/n) Yes
- Subdivision Livingston
- Lot dimensions 313
- Lot size (acres) 0.07734124
- Building size 2235
- Listing # A2232673
- Property sub type Single family residence
- Status Active
- Office 2.31m X 2.768m
Level: Main - Dining room 3.405m X 2.947m
Level: Main - Kitchen 4.471m X 3.987m
Level: Main - Bathroom (# of pieces - 2) 1.728m X 1.472m
Level: Main - Living room 3.709m X 3.938m
Level: Main - Bedroom 4.115m X 3.606m
Level: Upper - Primary bedroom 5.258m X 3.962m
Level: Upper - Bedroom 4.115m X 3.277m
Level: Upper - Other 2.643m X 1.548m
Level: Upper - Bathroom (# of pieces - 5) 3.481m X 3.658m
Level: Upper - Bathroom (# of pieces - 4) 1.5m X 2.438m
Level: Upper - Laundry 1.881m X 2.109m
Level: Upper - Family room 4.801m X 4.977m
Level: Upper
- Listing source url Https://www.realtor.ca/real-estate/28491368/73-calhoun-crescent-ne-calgary-livingston
- Listing type identifier Idx

$-2,026
/ Month

