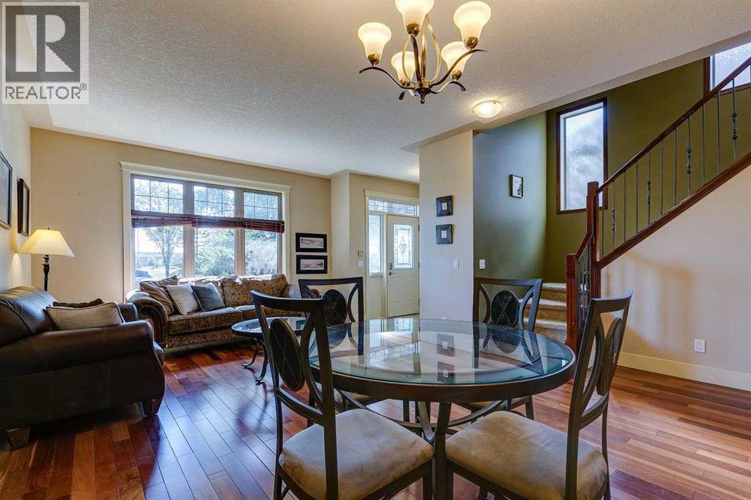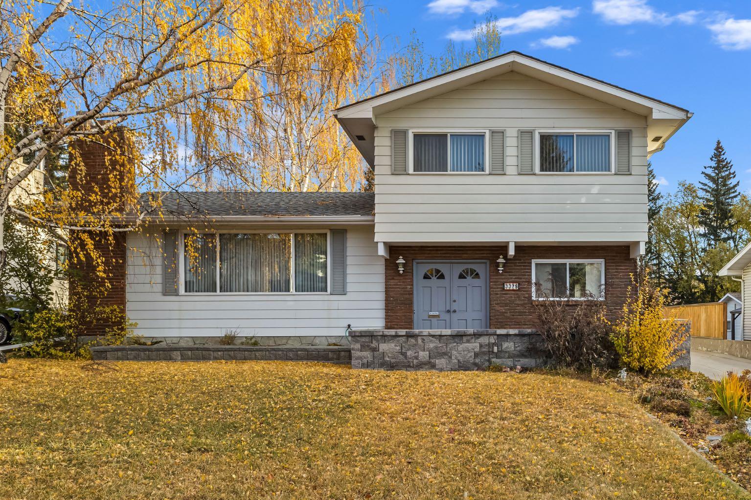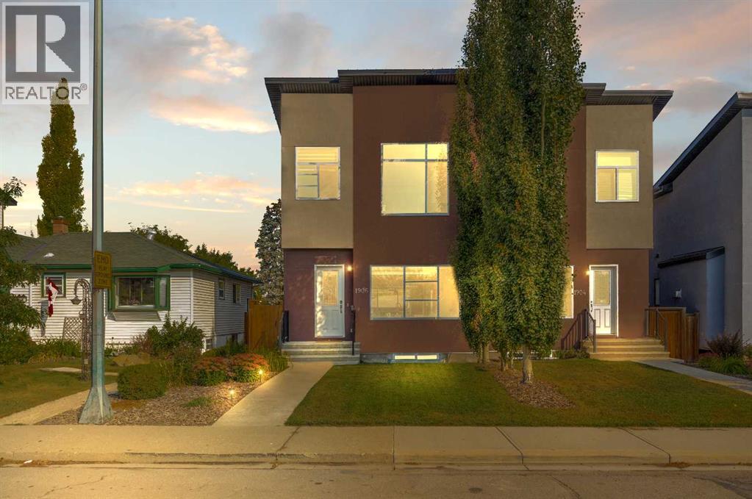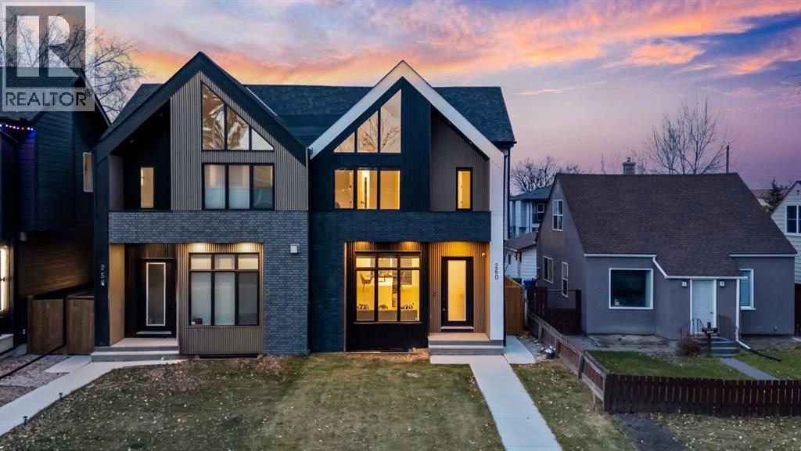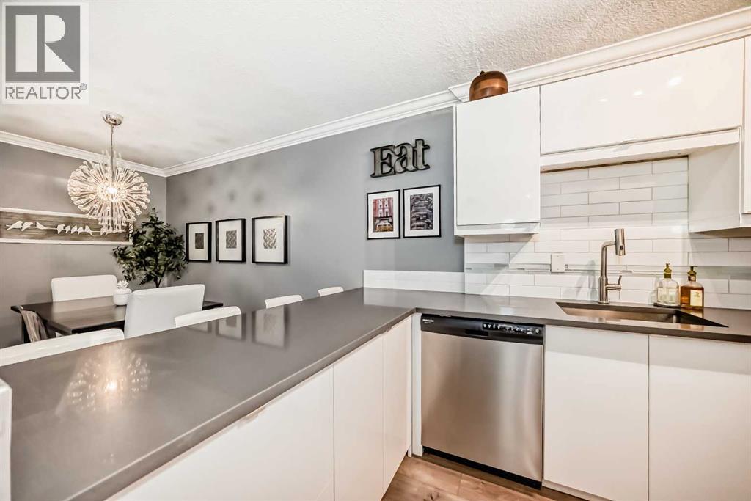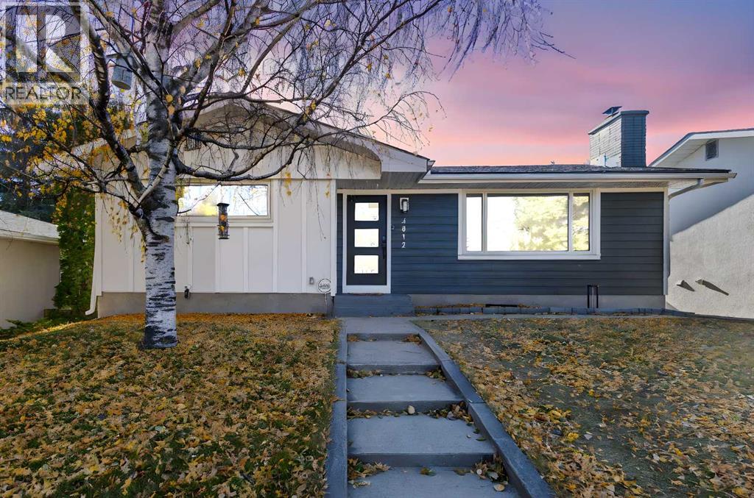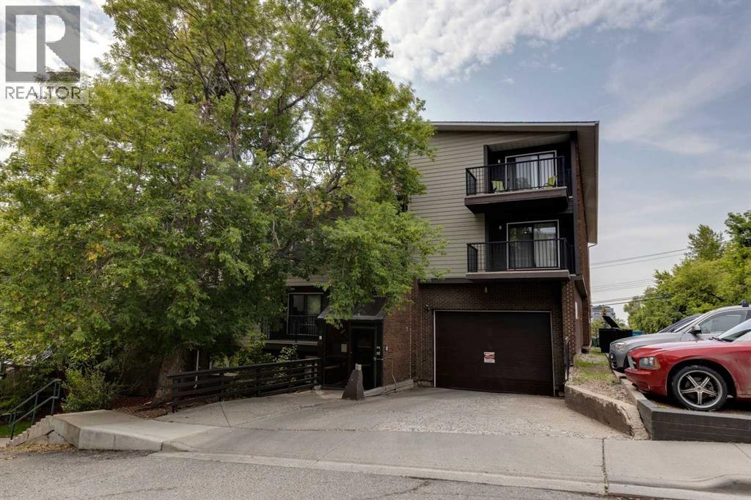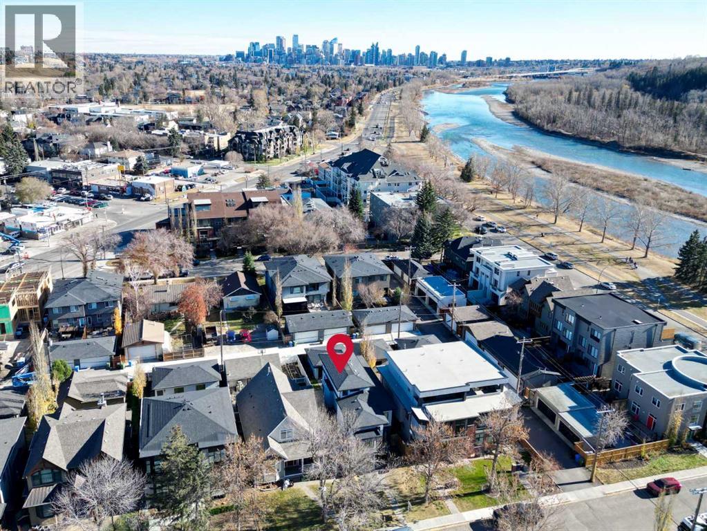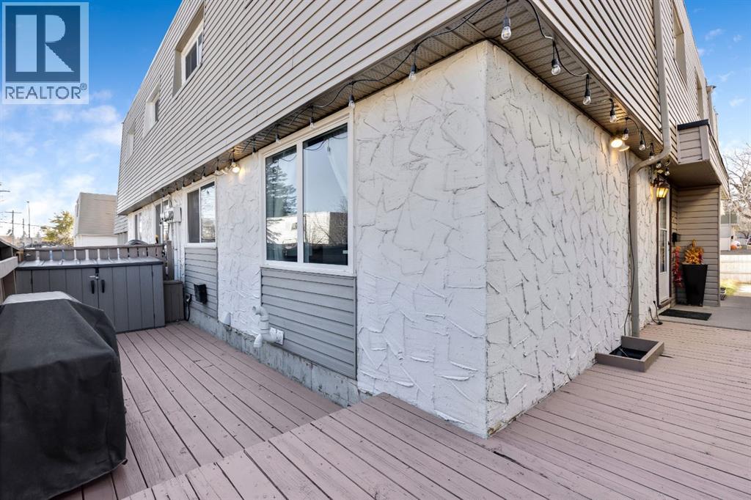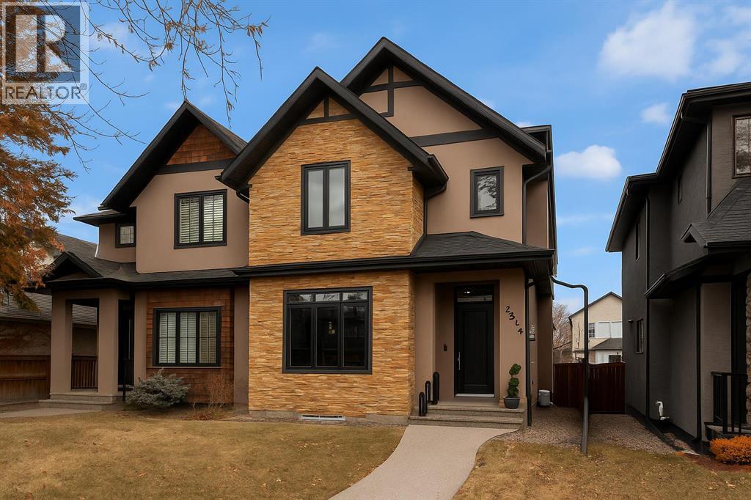- Houseful
- AB
- Calgary
- Cambrian Heights
- 73 Cumberland Dr NW
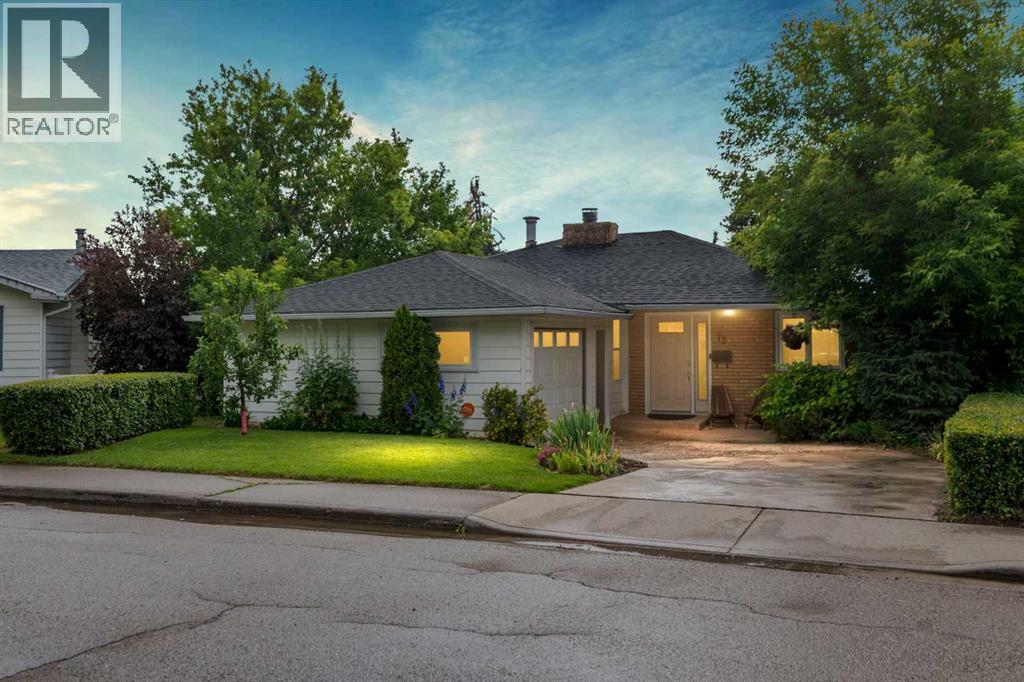
Highlights
Description
- Home value ($/Sqft)$701/Sqft
- Time on Housefulnew 7 hours
- Property typeSingle family
- StyleBungalow
- Neighbourhood
- Median school Score
- Lot size6,577 Sqft
- Year built1958
- Garage spaces3
- Mortgage payment
WE'RE BACK AND BETTER THAN EVER!!! NEW RETAINING WALL & SANITARY LINE!!! Tucked away on a massive, secluded pie-shaped lot, this remarkable home offers tranquility, space, and unforgettable outdoor living. The newly updated yard is both peaceful and private, while the upper deck takes full advantage of the lot’s unique elevation, offering sweeping panoramic views through sleek glass railings and covered by a timber pergola with awning. Inside, the open-concept main level has rich hardwood and cork flooring, and features a spacious living room with a corner wood-burning fireplace (with gas log lighter) and elegant decorative ceilings. The large walk-through kitchen boasts granite counters, stainless steel appliances, a coffee/wine bar, and breakfast bar—flowing seamlessly into the dining room and out to the upper deck. The lower level impresses with soaring 10' ceilings, easy maintenance tile flooring, and flexible recreation and family room areas. With six bedrooms, this home offers incredible versatility for families, guests, or work/school from home. Entertain or relax on the walk-out patio complete with built-in swing set and terraced gardens. The outdoor living continues on the rooftop patio above the oversized double detached garage (24'x24')—perfect for a greenhouse, lounge, or play area. A second, extra-deep single garage (14'x24') is attached at the front of the home. With countless thoughtful upgrades and a perfect blend of character and modern function, this one-of-a-kind property is ready to impress. (id:63267)
Home overview
- Cooling None
- Heat source Natural gas
- Heat type Forced air
- # total stories 1
- Construction materials Wood frame
- Fencing Partially fenced
- # garage spaces 3
- # parking spaces 4
- Has garage (y/n) Yes
- # full baths 2
- # total bathrooms 2.0
- # of above grade bedrooms 6
- Flooring Carpeted, ceramic tile, cork, hardwood
- Has fireplace (y/n) Yes
- Subdivision Cambrian heights
- View View
- Lot desc Garden area, landscaped, lawn
- Lot dimensions 611
- Lot size (acres) 0.15097603
- Building size 1276
- Listing # A2267791
- Property sub type Single family residence
- Status Active
- Bedroom 6.529m X 4.039m
Level: Lower - Recreational room / games room 4.09m X 4.852m
Level: Lower - Other 2.515m X 3.225m
Level: Lower - Furnace 3.124m X 1.548m
Level: Lower - Bedroom 3.225m X 3.581m
Level: Lower - Bedroom 3.938m X 2.896m
Level: Lower - Bathroom (# of pieces - 3) 2.057m X 1.728m
Level: Lower - Laundry 2.996m X 3.405m
Level: Lower - Living room 4.368m X 5.715m
Level: Main - Kitchen 3.252m X 5.538m
Level: Main - Bathroom (# of pieces - 4) 2.31m X 1.929m
Level: Main - Dining room 3.252m X 3.048m
Level: Main - Bedroom 2.972m X 2.591m
Level: Main - Primary bedroom 4.191m X 4.014m
Level: Main - Bedroom 3.405m X 3.277m
Level: Main
- Listing source url Https://www.realtor.ca/real-estate/29051700/73-cumberland-drive-nw-calgary-cambrian-heights
- Listing type identifier Idx

$-2,387
/ Month

