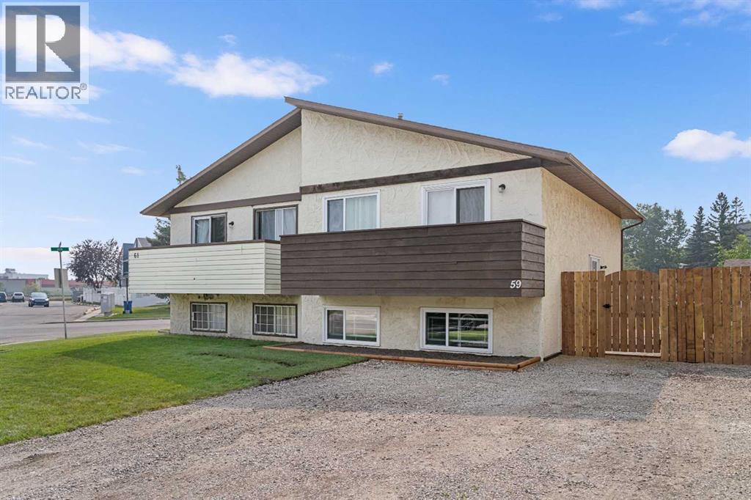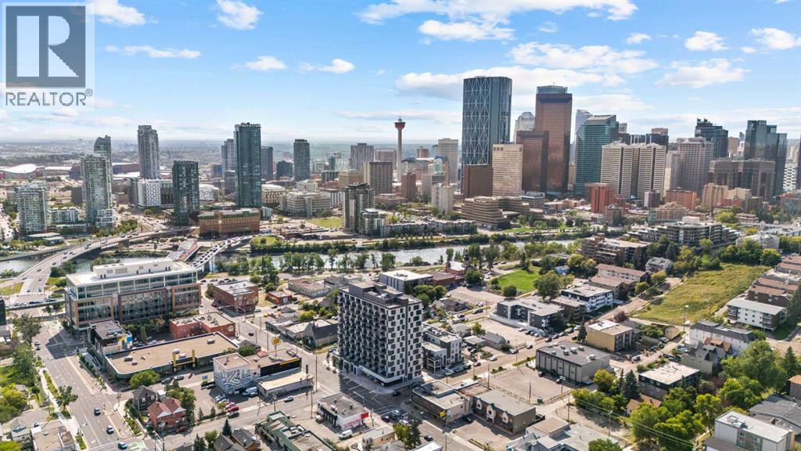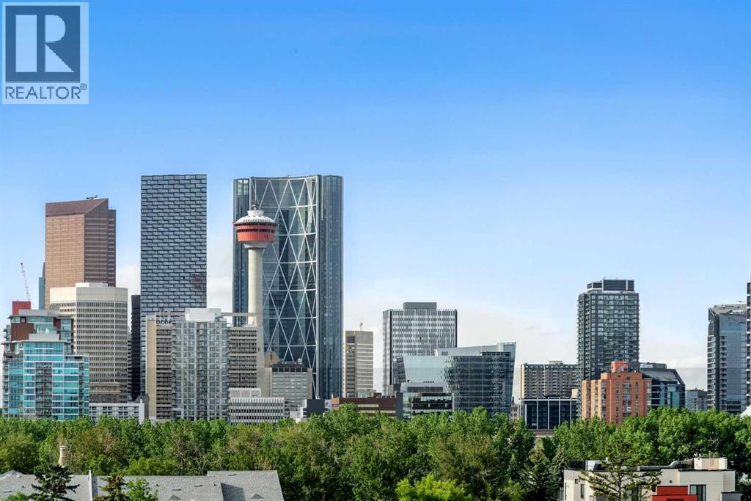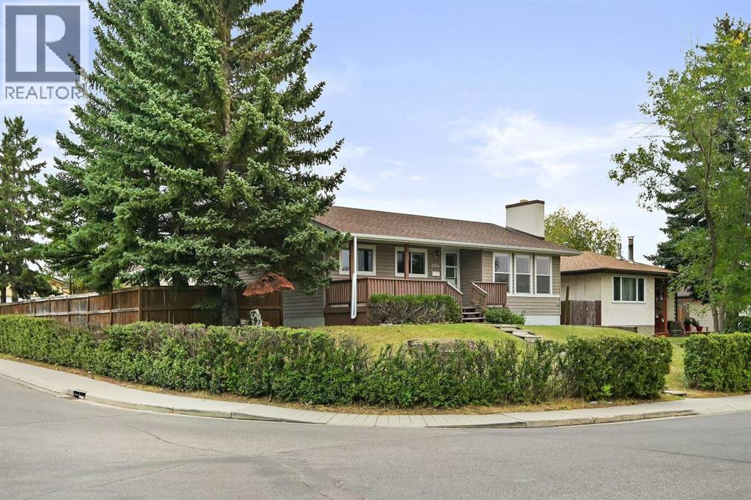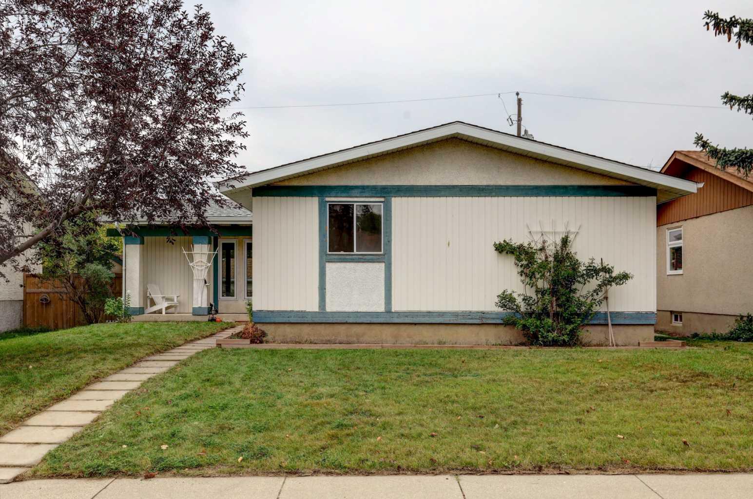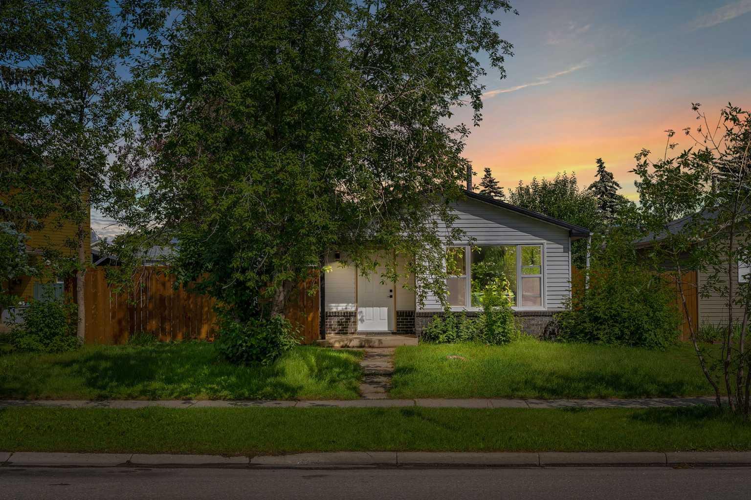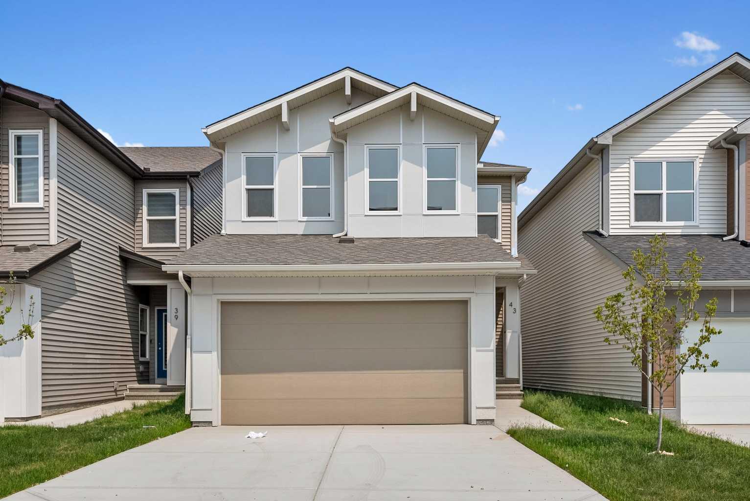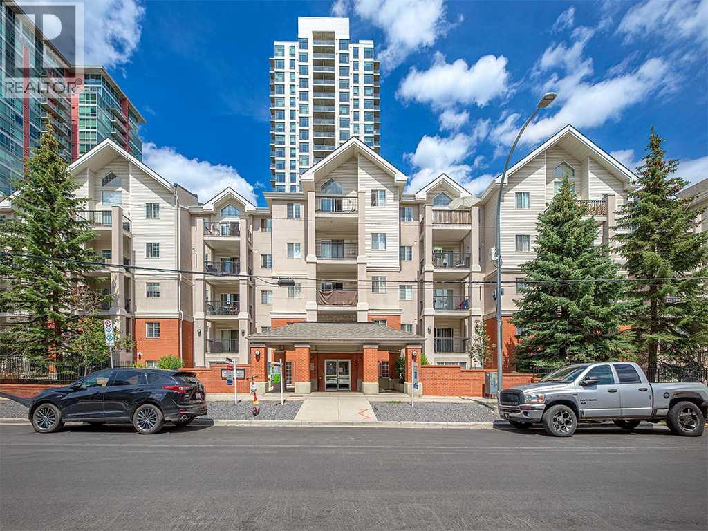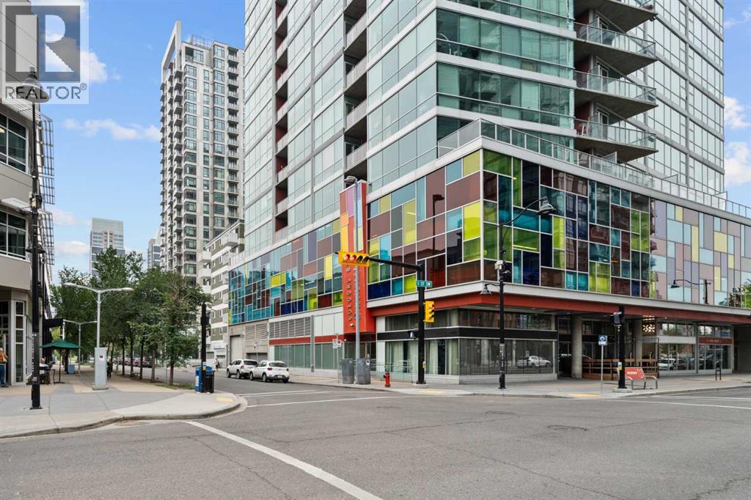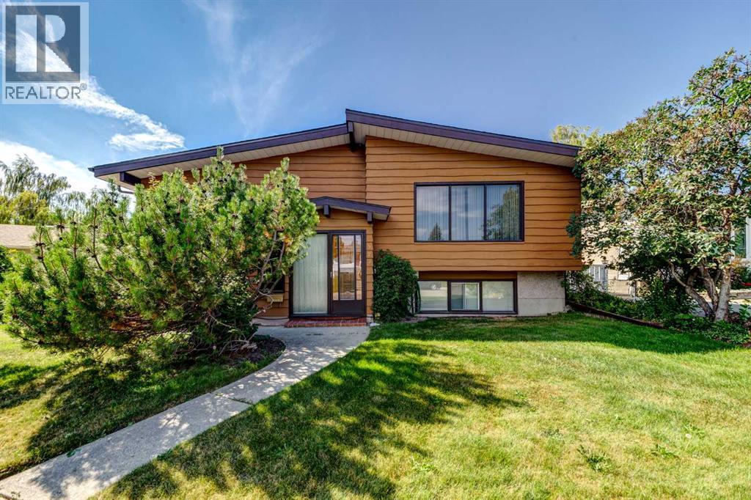- Houseful
- AB
- Calgary
- Erin Woods
- 73 Erin Woods Court Se Unit 1107
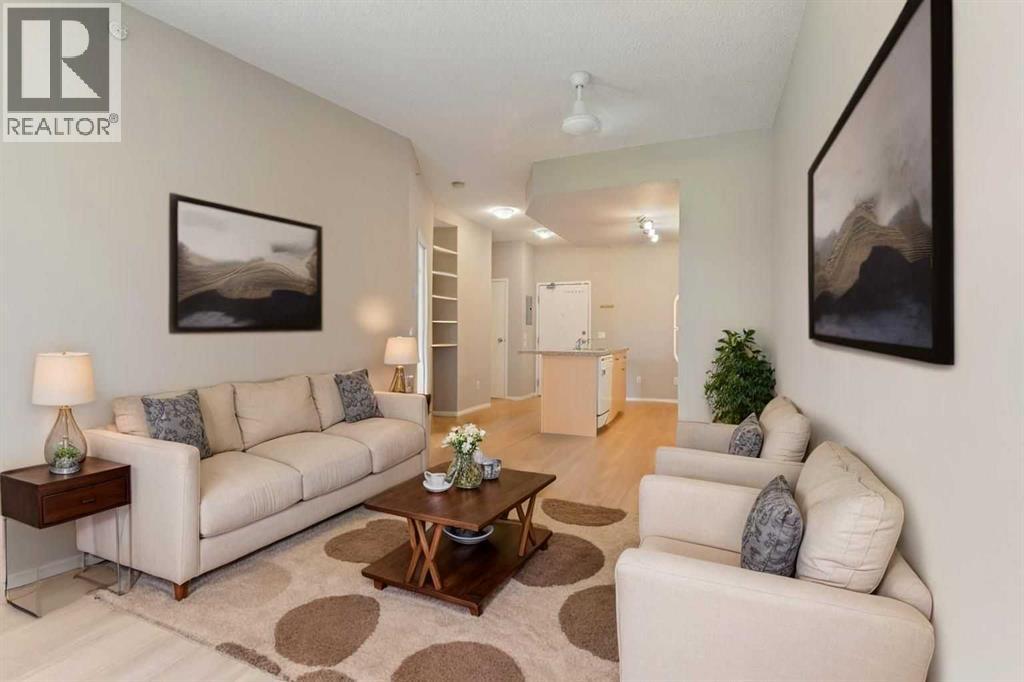
73 Erin Woods Court Se Unit 1107
73 Erin Woods Court Se Unit 1107
Highlights
Description
- Home value ($/Sqft)$348/Sqft
- Time on Houseful57 days
- Property typeSingle family
- Neighbourhood
- Median school Score
- Year built2006
- Mortgage payment
Check out this awesome condo only minutes from downtown. This freshly updated unit is ready for immediate possession, featuring an open-concept layout with 9-foot ceilings. Updates include brand-new LVP flooring and carpet in the bedroom. Fresh new coat of paint plus new countertops, and direct access to a private patio overlooking the courtyard make this one an easy choice.The kitchen is designed for both style and function, complete with a large island, eat-up breakfast bar. The spacious bedroom offers a large window that floods the room with natural light, creating a bright and inviting space.This quiet building is well-maintained and protected by security cameras for peace of mind. Additional features include in-suite laundry and a titled parking stall in the heated, secure underground parkade.Your condo fees cover all utilities, making this a truly hassle-free home! Conveniently located with quick access to major routes including Deerfoot, Stoney, Glenmore, Peigan, and Memorial Drive.Photos have been digitally staged to show a few different layout options. Don’t miss this fantastic opportunity—book your private showing today! (id:63267)
Home overview
- Cooling None
- Heat source Natural gas
- Heat type In floor heating
- # total stories 4
- Construction materials Poured concrete
- # parking spaces 1
- Has garage (y/n) Yes
- # full baths 1
- # total bathrooms 1.0
- # of above grade bedrooms 1
- Flooring Carpeted, vinyl plank
- Community features Pets allowed with restrictions
- Subdivision Erin woods
- Directions 1527677
- Lot size (acres) 0.0
- Building size 561
- Listing # A2238714
- Property sub type Single family residence
- Status Active
- Kitchen 4.572m X 3.862m
Level: Main - Living room 3.277m X 5.486m
Level: Main - Bathroom (# of pieces - 4) 1.5m X 2.515m
Level: Main - Primary bedroom 3.405m X 4.014m
Level: Main
- Listing source url Https://www.realtor.ca/real-estate/28587804/1107-73-erin-woods-court-se-calgary-erin-woods
- Listing type identifier Idx

$-31
/ Month

