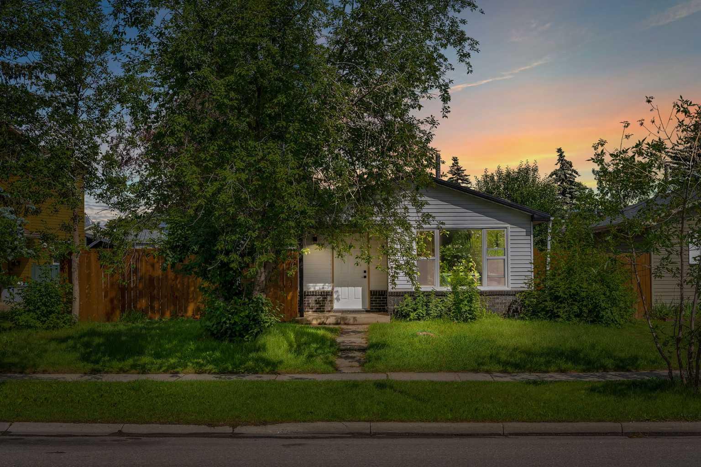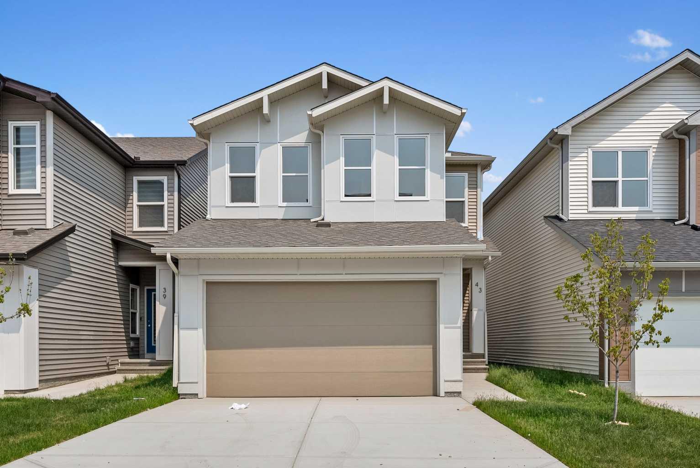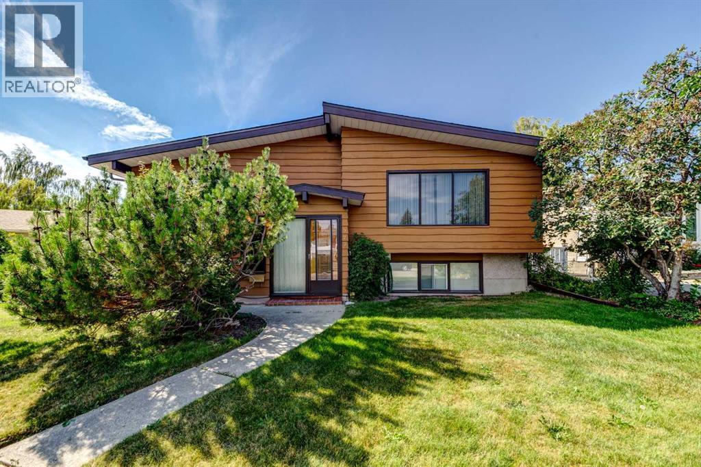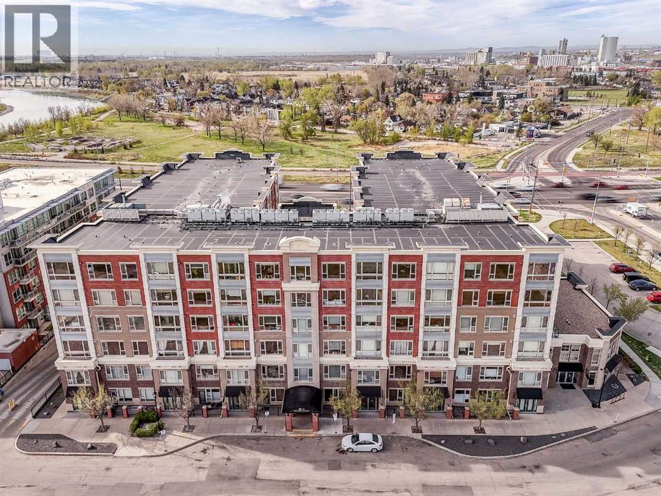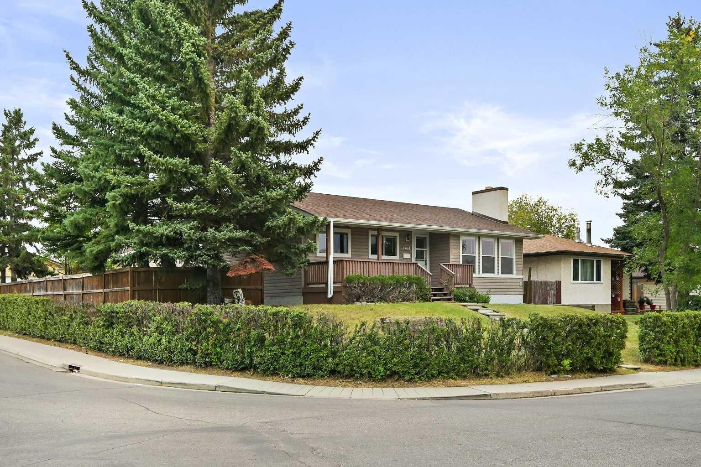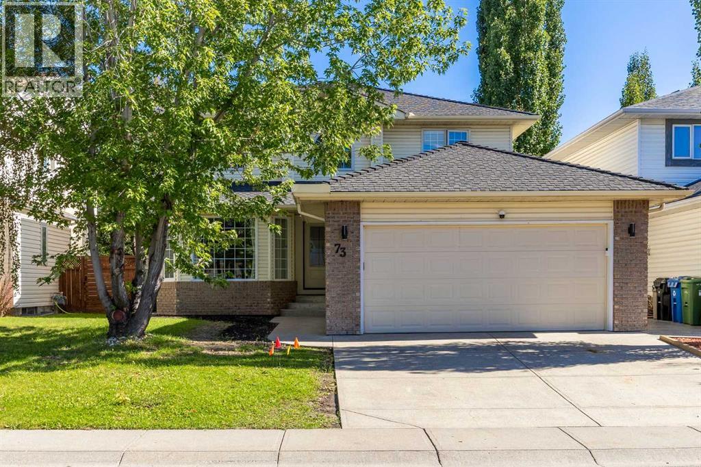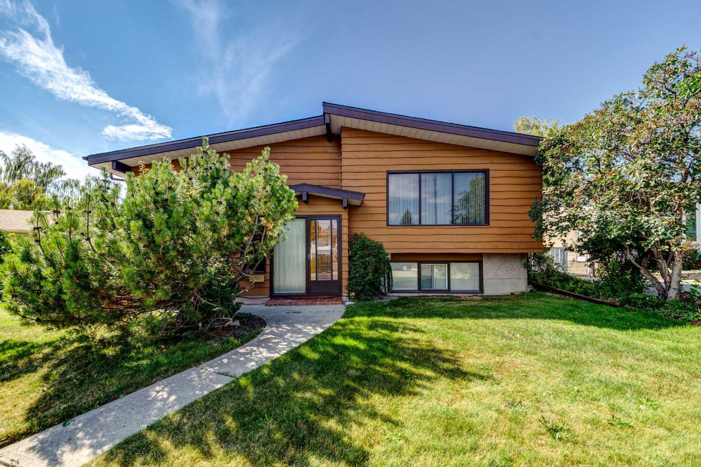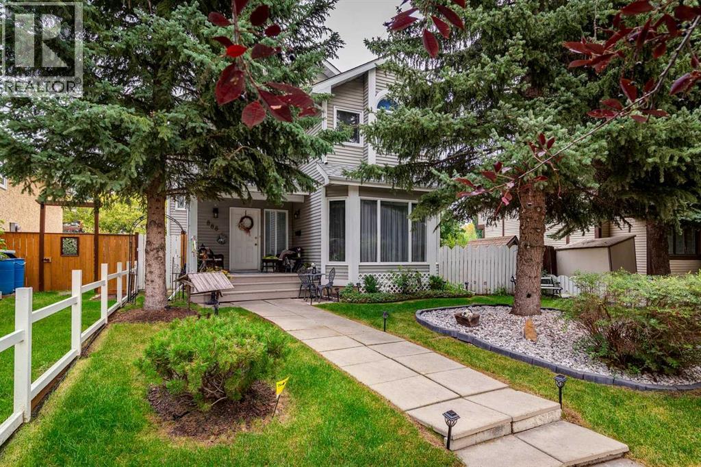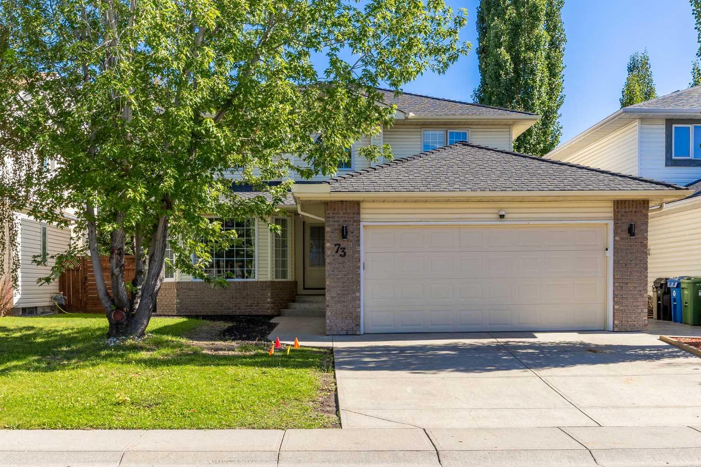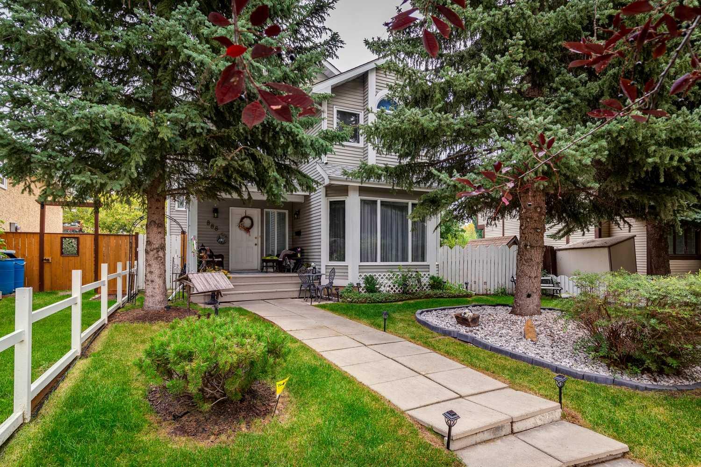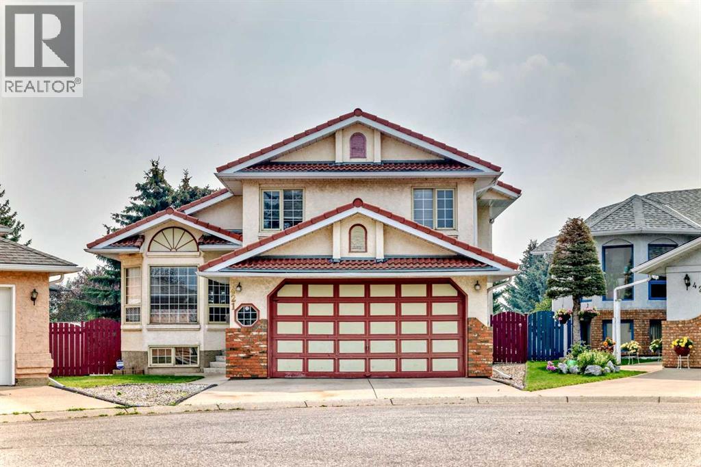- Houseful
- AB
- Calgary
- Erin Woods
- 73 Erin Woods Pl SE
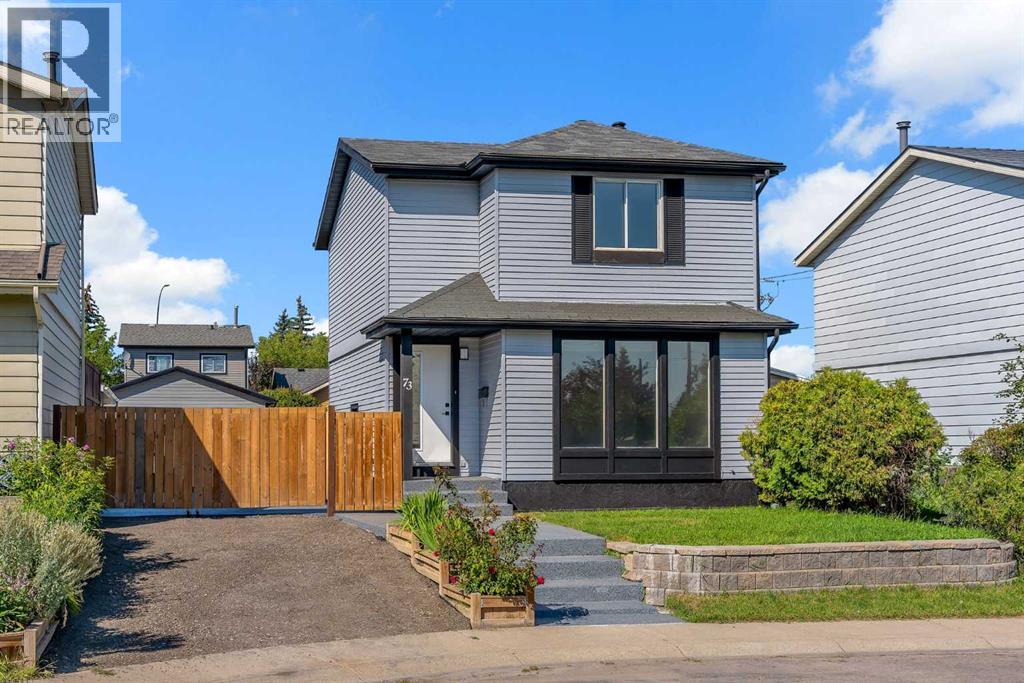
Highlights
Description
- Home value ($/Sqft)$464/Sqft
- Time on Houseful10 days
- Property typeSingle family
- Neighbourhood
- Median school Score
- Lot size3,337 Sqft
- Year built1981
- Mortgage payment
FULLY RENOVATED!! ILLEGAL SUITE BASEMENT!! SEPARATE ENTRANCE!! SEPARATE LAUNDRY ON BOTH LEVELS!! FULL EXTENDED DRIVEWAY!! 1600+ SQFT OF LIVING SPACE!! 4 BED 2.5 BATH!! Step inside to a bright main floor featuring a welcoming living area that flows into the dining space and breakfast nook. The kitchen showcases stainless steel appliances, quality cabinetry, and access to the backyard deck, perfect for outdoor gatherings. A convenient 2PC bath completes this level. Upstairs you’ll find 3 bedrooms and a 3PC bath, including a primary bedroom with walk-in closet. Laundry is also located on this level for added ease. The basement offers an illegal suite with a separate entrance, complete with a spacious rec room, kitchen, bedroom, 3PC bath, and its own laundry. Outside, enjoy a huge RV driveway along the side of the home plus a backyard deck for family fun. Located close to schools, shopping, and Erin Woods Park—this property combines comfort, convenience, and value. DON’T MISS OUT ON THIS INCREDIBLE OPPORTUNITY!! (id:63267)
Home overview
- Cooling None
- Heat source Natural gas
- Heat type Forced air
- # total stories 2
- Construction materials Wood frame
- Fencing Fence
- # parking spaces 4
- # full baths 2
- # half baths 1
- # total bathrooms 3.0
- # of above grade bedrooms 4
- Flooring Carpeted, tile, vinyl plank
- Subdivision Erin woods
- Directions 1447001
- Lot dimensions 310
- Lot size (acres) 0.07659995
- Building size 1142
- Listing # A2251480
- Property sub type Single family residence
- Status Active
- Bedroom 3.176m X 2.262m
Level: 2nd - Bedroom 4.215m X 3.1m
Level: 2nd - Bathroom (# of pieces - 3) 2.539m X 1.524m
Level: 2nd - Bedroom 2.539m X 3.453m
Level: 2nd - Recreational room / games room 4.191m X 5.233m
Level: Basement - Kitchen 1.167m X 3.277m
Level: Basement - Furnace 2.795m X 3.048m
Level: Basement - Bathroom (# of pieces - 3) 1.652m X 1.829m
Level: Basement - Bedroom 2.438m X 3.048m
Level: Basement - Kitchen 2.719m X 3.2m
Level: Main - Breakfast room 3.1m X 3.176m
Level: Main - Dining room 3.301m X 1.929m
Level: Main - Bathroom (# of pieces - 2) 1.067m X 1.423m
Level: Main - Living room 4.215m X 3.453m
Level: Main
- Listing source url Https://www.realtor.ca/real-estate/28778012/73-erin-woods-place-se-calgary-erin-woods
- Listing type identifier Idx

$-1,413
/ Month

